583 Foto di lavanderie con pareti multicolore
Filtra anche per:
Budget
Ordina per:Popolari oggi
161 - 180 di 583 foto
1 di 2
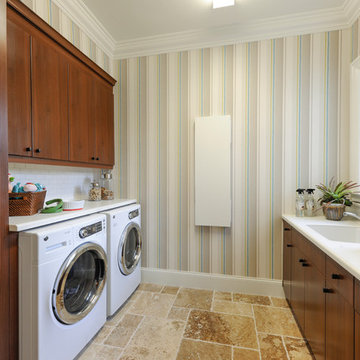
The Sater Design Collection's luxury, Mediterranean home plan "Portofino" (Plan #6968). saterdesign.com
Idee per una grande sala lavanderia mediterranea con lavello sottopiano, ante lisce, ante in legno bruno, top in superficie solida, pareti multicolore, pavimento in travertino e lavatrice e asciugatrice affiancate
Idee per una grande sala lavanderia mediterranea con lavello sottopiano, ante lisce, ante in legno bruno, top in superficie solida, pareti multicolore, pavimento in travertino e lavatrice e asciugatrice affiancate
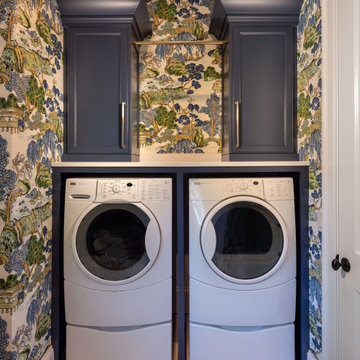
The cheerful, blue, green and white laundry room is as beautiful as it is functional with custom cabinets, a hanging drying station, hidden ironing board and steel undermount sink.
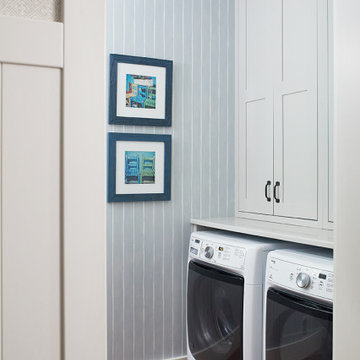
This cozy lake cottage skillfully incorporates a number of features that would normally be restricted to a larger home design. A glance of the exterior reveals a simple story and a half gable running the length of the home, enveloping the majority of the interior spaces. To the rear, a pair of gables with copper roofing flanks a covered dining area that connects to a screened porch. Inside, a linear foyer reveals a generous staircase with cascading landing. Further back, a centrally placed kitchen is connected to all of the other main level entertaining spaces through expansive cased openings. A private study serves as the perfect buffer between the homes master suite and living room. Despite its small footprint, the master suite manages to incorporate several closets, built-ins, and adjacent master bath complete with a soaker tub flanked by separate enclosures for shower and water closet. Upstairs, a generous double vanity bathroom is shared by a bunkroom, exercise space, and private bedroom. The bunkroom is configured to provide sleeping accommodations for up to 4 people. The rear facing exercise has great views of the rear yard through a set of windows that overlook the copper roof of the screened porch below.
Builder: DeVries & Onderlinde Builders
Interior Designer: Vision Interiors by Visbeen
Photographer: Ashley Avila Photography
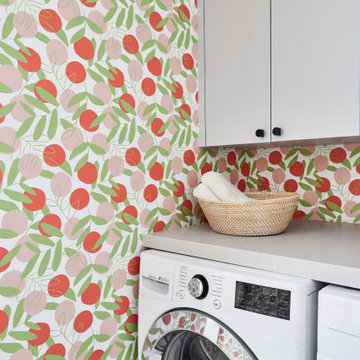
Foto di una piccola lavanderia multiuso classica con ante lisce, ante grigie, top in quarzo composito, pareti multicolore, lavatrice e asciugatrice affiancate, top bianco e carta da parati
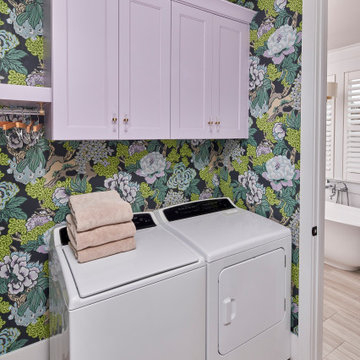
© Lassiter Photography | ReVisionCharlotte.com
Esempio di una piccola sala lavanderia tradizionale con ante con riquadro incassato, pareti multicolore, pavimento in gres porcellanato, lavatrice e asciugatrice affiancate, pavimento grigio e carta da parati
Esempio di una piccola sala lavanderia tradizionale con ante con riquadro incassato, pareti multicolore, pavimento in gres porcellanato, lavatrice e asciugatrice affiancate, pavimento grigio e carta da parati
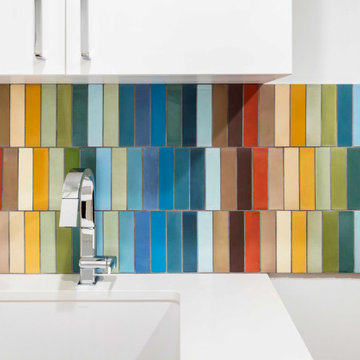
Laundry room backsplash - Custom Tile Design
Photography: © Christopher Payne/Esto
Ispirazione per una piccola lavanderia multiuso minimalista con ante lisce, ante bianche, top in quarzo composito, paraspruzzi multicolore, pareti multicolore, pavimento in legno massello medio e top bianco
Ispirazione per una piccola lavanderia multiuso minimalista con ante lisce, ante bianche, top in quarzo composito, paraspruzzi multicolore, pareti multicolore, pavimento in legno massello medio e top bianco
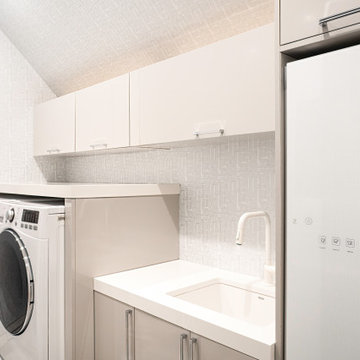
Idee per una sala lavanderia minimalista con lavello sottopiano, ante lisce, top in quarzo composito, pareti multicolore, lavatrice e asciugatrice affiancate, top bianco e carta da parati

This bathroom was a must for the homeowners of this 100 year old home. Having only 1 bathroom in the entire home and a growing family, things were getting a little tight.
This bathroom was part of a basement renovation which ended up giving the homeowners 14” worth of extra headroom. The concrete slab is sitting on 2” of XPS. This keeps the heat from the heated floor in the bathroom instead of heating the ground and it’s covered with hand painted cement tiles. Sleek wall tiles keep everything clean looking and the niche gives you the storage you need in the shower.
Custom cabinetry was fabricated and the cabinet in the wall beside the tub has a removal back in order to access the sewage pump under the stairs if ever needed. The main trunk for the high efficiency furnace also had to run over the bathtub which lead to more creative thinking. A custom box was created inside the duct work in order to allow room for an LED potlight.
The seat to the toilet has a built in child seat for all the little ones who use this bathroom, the baseboard is a custom 3 piece baseboard to match the existing and the door knob was sourced to keep the classic transitional look as well. Needless to say, creativity and finesse was a must to bring this bathroom to reality.
Although this bathroom did not come easy, it was worth every minute and a complete success in the eyes of our team and the homeowners. An outstanding team effort.
Leon T. Switzer/Front Page Media Group
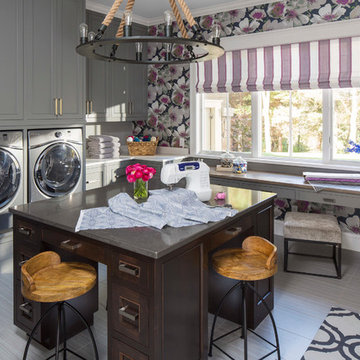
Martha O'Hara Interiors, Interior Design & Photo Styling | TC Homebuilders | Troy Thies, Photography
Please Note: All “related,” “similar,” and “sponsored” products tagged or listed by Houzz are not actual products pictured. They have not been approved by Martha O’Hara Interiors nor any of the professionals credited. For information about our work, please contact design@oharainteriors.com.

Reclaimed wood accent wall and tile backsplash in the laundry room. The sliding barn door opens from the mud room / side entry.
Esempio di una sala lavanderia country di medie dimensioni con ante in stile shaker, ante bianche, top in quarzo composito, pavimento in cemento, lavatrice e asciugatrice affiancate, pavimento marrone, lavello sottopiano e pareti multicolore
Esempio di una sala lavanderia country di medie dimensioni con ante in stile shaker, ante bianche, top in quarzo composito, pavimento in cemento, lavatrice e asciugatrice affiancate, pavimento marrone, lavello sottopiano e pareti multicolore
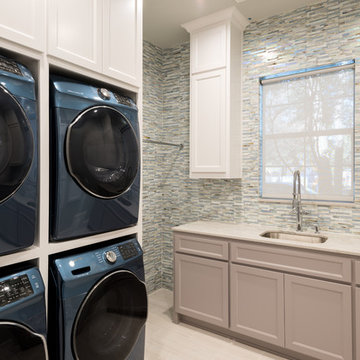
Michael Hunter Photography
Idee per una grande sala lavanderia tradizionale con lavello sottopiano, ante con riquadro incassato, ante beige, pareti multicolore, lavatrice e asciugatrice a colonna, top in marmo, pavimento in gres porcellanato e pavimento beige
Idee per una grande sala lavanderia tradizionale con lavello sottopiano, ante con riquadro incassato, ante beige, pareti multicolore, lavatrice e asciugatrice a colonna, top in marmo, pavimento in gres porcellanato e pavimento beige

1912 Historic Landmark remodeled to have modern amenities while paying homage to the home's architectural style.
Ispirazione per una grande sala lavanderia chic con lavello sottopiano, ante in stile shaker, ante blu, top in marmo, pareti multicolore, pavimento in gres porcellanato, lavatrice e asciugatrice affiancate, pavimento multicolore, top bianco, soffitto in perlinato e carta da parati
Ispirazione per una grande sala lavanderia chic con lavello sottopiano, ante in stile shaker, ante blu, top in marmo, pareti multicolore, pavimento in gres porcellanato, lavatrice e asciugatrice affiancate, pavimento multicolore, top bianco, soffitto in perlinato e carta da parati

Kuda Photography
Esempio di una lavanderia minimal di medie dimensioni con ante lisce, ante in legno scuro, top in quarzo composito, pavimento con piastrelle in ceramica, lavello sottopiano e pareti multicolore
Esempio di una lavanderia minimal di medie dimensioni con ante lisce, ante in legno scuro, top in quarzo composito, pavimento con piastrelle in ceramica, lavello sottopiano e pareti multicolore
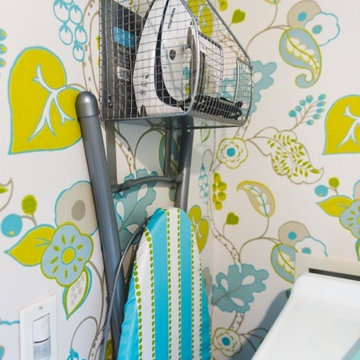
Ronald McDonald House of Long Island Show House. Laundry room remodel. Bright blues and greens are used to keep the tone and modd happy and brightening. Dash and Albert Bunny Williams area rug is displayed on the gray tile. Green limestone counter top with a laundry cart featuring Duralee fabric. The ceiling is painted an uplifting blue and the walls show off a fun pattern. Cabinets featured are white. Photography credit awarded to Kimberly Gorman Muto.

A beach-front new construction home on Wells Beach. A collaboration with R. Moody and Sons construction. Photographs by James R. Salomon.
Foto di una sala lavanderia stile marinaro con ante in stile shaker, ante grigie, pareti multicolore, lavatrice e asciugatrice a colonna, pavimento multicolore e top nero
Foto di una sala lavanderia stile marinaro con ante in stile shaker, ante grigie, pareti multicolore, lavatrice e asciugatrice a colonna, pavimento multicolore e top nero
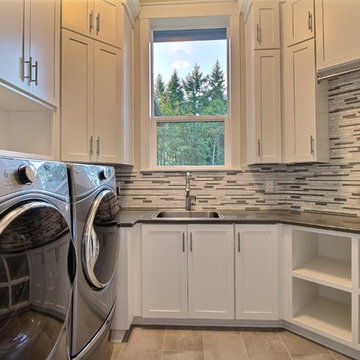
The Ascension - Super Ranch on Acreage in Ridgefield Washington by Cascade West Development Inc. for the Clark County Parade of Homes 2016.
As soon as you pass under the timber framed entry and through the custom 8ft tall double-doors you’re immersed in a landscape of high ceilings, sharp clean lines, soft light and sophisticated trim. The expansive foyer you’re standing in offers a coffered ceiling of 12ft and immediate access to the central stairwell. Procession to the Great Room reveals a wall of light accompanied by every angle of lush forest scenery. Overhead a series of exposed beams invite you to cross the room toward the enchanting, tree-filled windows. In the distance a coffered-box-beam ceiling rests above a dining area glowing with light, flanked by double islands and a wrap-around kitchen, they make every meal at home inclusive. The kitchen is composed to entertain and promote all types of social activity; large work areas, ubiquitous storage and very few walls allow any number of people, large or small, to create or consume comfortably. An integrated outdoor living space, with it’s large fireplace, formidable cooking area and built-in BBQ, acts as an extension of the Great Room further blurring the line between fabricated and organic settings.
Cascade West Facebook: https://goo.gl/MCD2U1
Cascade West Website: https://goo.gl/XHm7Un
These photos, like many of ours, were taken by the good people of ExposioHDR - Portland, Or
Exposio Facebook: https://goo.gl/SpSvyo
Exposio Website: https://goo.gl/Cbm8Ya
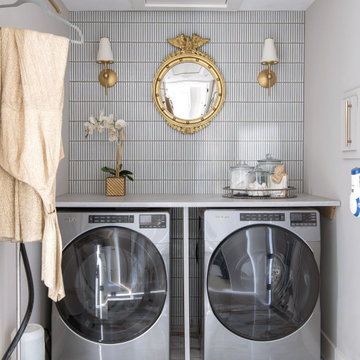
Spacious and contemporary laundry room remodel.
Immagine di una sala lavanderia contemporanea di medie dimensioni con paraspruzzi multicolore, pareti multicolore, pavimento in marmo, lavatrice e asciugatrice affiancate e pavimento multicolore
Immagine di una sala lavanderia contemporanea di medie dimensioni con paraspruzzi multicolore, pareti multicolore, pavimento in marmo, lavatrice e asciugatrice affiancate e pavimento multicolore
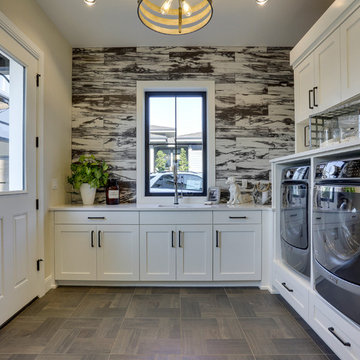
REPIXS
Esempio di una grande sala lavanderia country con lavello sottopiano, ante in stile shaker, ante bianche, top in quarzo composito, pareti multicolore, pavimento con piastrelle in ceramica, lavatrice e asciugatrice affiancate e pavimento marrone
Esempio di una grande sala lavanderia country con lavello sottopiano, ante in stile shaker, ante bianche, top in quarzo composito, pareti multicolore, pavimento con piastrelle in ceramica, lavatrice e asciugatrice affiancate e pavimento marrone
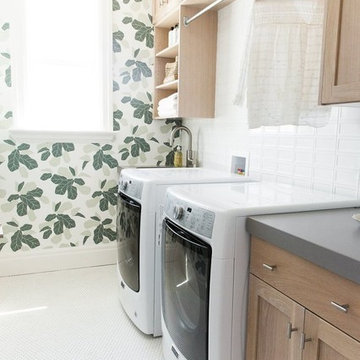
Immagine di una lavanderia chic di medie dimensioni con lavello sottopiano, ante in legno chiaro, pareti multicolore, lavatrice e asciugatrice affiancate e pavimento bianco
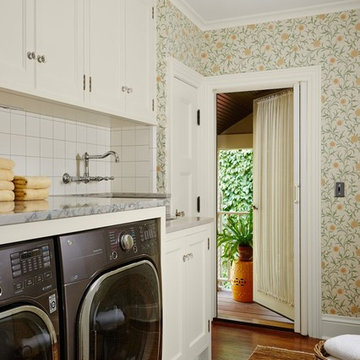
Foto di una lavanderia mediterranea con ante con riquadro incassato, ante bianche, pareti multicolore, pavimento in legno massello medio, lavatrice e asciugatrice affiancate, pavimento marrone e top grigio
583 Foto di lavanderie con pareti multicolore
9