112 Foto di lavanderie con pareti multicolore e pavimento grigio
Filtra anche per:
Budget
Ordina per:Popolari oggi
1 - 20 di 112 foto
1 di 3

Few people love the chore of doing laundry but having a pretty room to do it in certainly helps. A face-lift was all this space needed — newly painted taupe cabinets, an antiqued mirror light fixture and shimmery wallpaper brighten the room and bounce around the light.

The laundry room, just off the master suite, was designed to be bright and airy, and a fun place to spend the morning. Green/grey contoured wood cabinets keep it fun, and laminate counters with an integrated undermount stainless sink keep it functional and cute. Wallpaper throughout the room and patterned luxury vinyl floor makes the room just a little more fun.
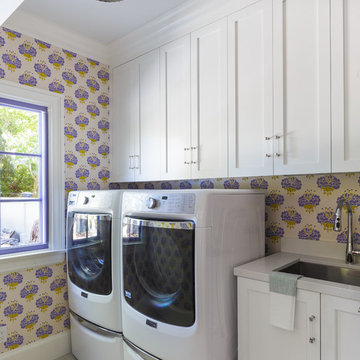
Immagine di una sala lavanderia chic con lavello sottopiano, ante in stile shaker, ante bianche, pareti multicolore, lavatrice e asciugatrice affiancate, pavimento grigio, top grigio e top in marmo
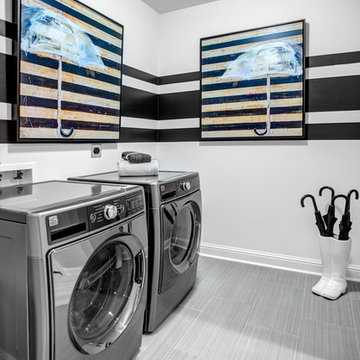
Ispirazione per un ripostiglio-lavanderia country con pareti multicolore, lavasciuga e pavimento grigio

Idee per una sala lavanderia stile marino con lavello da incasso, ante in stile shaker, ante bianche, top in legno, pareti multicolore, pavimento grigio, top marrone e carta da parati

A Contemporary Laundry Room with pops of color and pattern, Photography by Susie Brenner
Esempio di una grande lavanderia multiuso scandinava con ante lisce, ante in legno scuro, top in superficie solida, pareti multicolore, pavimento in ardesia, lavatrice e asciugatrice affiancate, pavimento grigio e top bianco
Esempio di una grande lavanderia multiuso scandinava con ante lisce, ante in legno scuro, top in superficie solida, pareti multicolore, pavimento in ardesia, lavatrice e asciugatrice affiancate, pavimento grigio e top bianco

Idee per una grande sala lavanderia chic con lavello sottopiano, ante con riquadro incassato, ante bianche, paraspruzzi blu, paraspruzzi con piastrelle a mosaico, pareti multicolore, pavimento in gres porcellanato, lavatrice e asciugatrice a colonna, pavimento grigio e top bianco
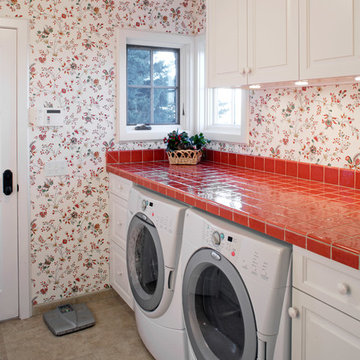
Esempio di una sala lavanderia tradizionale con ante con bugna sagomata, ante bianche, top piastrellato, pareti multicolore, lavatrice e asciugatrice affiancate, pavimento grigio e top rosso
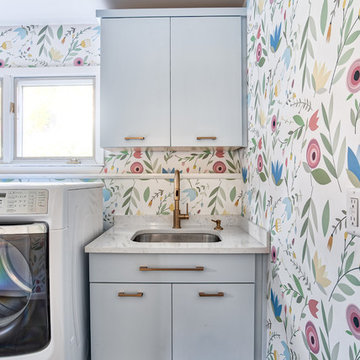
This baby blue vanity in combination with brass hardware and floral wallpapaer makes this room feel light, spacious, and inviting.
Photos by Chris Veith.
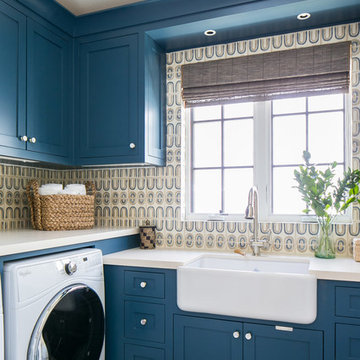
Interior Design: Blackband Design
Build: Patterson Custom Homes
Architecture: Andrade Architects
Photography: Ryan Garvin
Idee per una grande sala lavanderia tropicale con lavello stile country, ante in stile shaker, ante blu, pareti multicolore, lavatrice e asciugatrice affiancate, pavimento grigio e top beige
Idee per una grande sala lavanderia tropicale con lavello stile country, ante in stile shaker, ante blu, pareti multicolore, lavatrice e asciugatrice affiancate, pavimento grigio e top beige
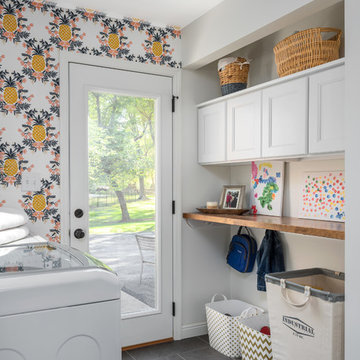
Immagine di una piccola sala lavanderia classica con ante lisce, ante bianche, top in legno, pareti multicolore, pavimento in gres porcellanato, lavatrice e asciugatrice affiancate e pavimento grigio
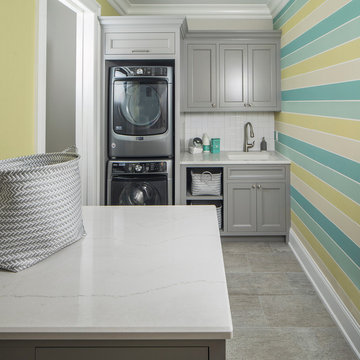
Bright laundry room featuring Ella
Foto di una sala lavanderia classica con top in quarzo composito, lavatrice e asciugatrice a colonna, lavello sottopiano, ante in stile shaker, ante grigie, pavimento grigio, top bianco e pareti multicolore
Foto di una sala lavanderia classica con top in quarzo composito, lavatrice e asciugatrice a colonna, lavello sottopiano, ante in stile shaker, ante grigie, pavimento grigio, top bianco e pareti multicolore

This bathroom was a must for the homeowners of this 100 year old home. Having only 1 bathroom in the entire home and a growing family, things were getting a little tight.
This bathroom was part of a basement renovation which ended up giving the homeowners 14” worth of extra headroom. The concrete slab is sitting on 2” of XPS. This keeps the heat from the heated floor in the bathroom instead of heating the ground and it’s covered with hand painted cement tiles. Sleek wall tiles keep everything clean looking and the niche gives you the storage you need in the shower.
Custom cabinetry was fabricated and the cabinet in the wall beside the tub has a removal back in order to access the sewage pump under the stairs if ever needed. The main trunk for the high efficiency furnace also had to run over the bathtub which lead to more creative thinking. A custom box was created inside the duct work in order to allow room for an LED potlight.
The seat to the toilet has a built in child seat for all the little ones who use this bathroom, the baseboard is a custom 3 piece baseboard to match the existing and the door knob was sourced to keep the classic transitional look as well. Needless to say, creativity and finesse was a must to bring this bathroom to reality.
Although this bathroom did not come easy, it was worth every minute and a complete success in the eyes of our team and the homeowners. An outstanding team effort.
Leon T. Switzer/Front Page Media Group

On April 22, 2013, MainStreet Design Build began a 6-month construction project that ended November 1, 2013 with a beautiful 655 square foot addition off the rear of this client's home. The addition included this gorgeous custom kitchen, a large mudroom with a locker for everyone in the house, a brand new laundry room and 3rd car garage. As part of the renovation, a 2nd floor closet was also converted into a full bathroom, attached to a child’s bedroom; the formal living room and dining room were opened up to one another with custom columns that coordinated with existing columns in the family room and kitchen; and the front entry stairwell received a complete re-design.
KateBenjamin Photography

Foto di una grande sala lavanderia tradizionale con lavello sottopiano, ante con riquadro incassato, top in quarzo composito, paraspruzzi multicolore, pareti multicolore, pavimento in gres porcellanato, lavatrice e asciugatrice affiancate, pavimento grigio, top grigio e carta da parati
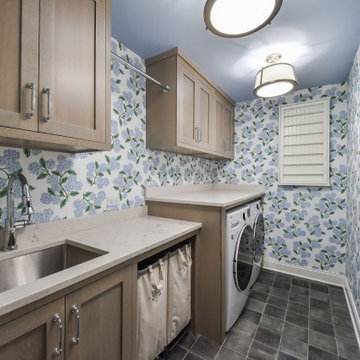
The quarter sawn white oak cabinets with shaker doors are looking great in this laundry room?
Foto di una sala lavanderia di medie dimensioni con lavello sottopiano, ante in stile shaker, ante beige, pareti multicolore, lavatrice e asciugatrice affiancate, pavimento grigio, top beige e carta da parati
Foto di una sala lavanderia di medie dimensioni con lavello sottopiano, ante in stile shaker, ante beige, pareti multicolore, lavatrice e asciugatrice affiancate, pavimento grigio, top beige e carta da parati

Esempio di una lavanderia multiuso stile rurale di medie dimensioni con lavello da incasso, ante lisce, ante in legno scuro, top in quarzo composito, paraspruzzi in gres porcellanato, pareti multicolore, pavimento in gres porcellanato, lavatrice e asciugatrice affiancate, pavimento grigio e top grigio

Immagine di una lavanderia multiuso rustica di medie dimensioni con lavello da incasso, ante lisce, ante in legno scuro, top in quarzo composito, paraspruzzi in gres porcellanato, pareti multicolore, pavimento in gres porcellanato, lavatrice e asciugatrice affiancate, pavimento grigio e top grigio

A mixed use mud room featuring open lockers, bright geometric tile and built in closets.
Ispirazione per una grande lavanderia multiuso classica con lavello sottopiano, ante grigie, top in quarzo composito, lavatrice e asciugatrice affiancate, pavimento grigio, top bianco, ante lisce, paraspruzzi grigio, paraspruzzi con piastrelle in ceramica, pareti multicolore e pavimento con piastrelle in ceramica
Ispirazione per una grande lavanderia multiuso classica con lavello sottopiano, ante grigie, top in quarzo composito, lavatrice e asciugatrice affiancate, pavimento grigio, top bianco, ante lisce, paraspruzzi grigio, paraspruzzi con piastrelle in ceramica, pareti multicolore e pavimento con piastrelle in ceramica

Idee per una sala lavanderia stile marinaro con lavello sottopiano, ante in stile shaker, ante bianche, pareti multicolore, lavatrice e asciugatrice affiancate, pavimento grigio e top bianco
112 Foto di lavanderie con pareti multicolore e pavimento grigio
1