69 Foto di lavanderie con lavello da incasso e pareti marroni
Filtra anche per:
Budget
Ordina per:Popolari oggi
1 - 20 di 69 foto
1 di 3

Sanderson Photography, Inc.
Foto di una lavanderia multiuso stile rurale di medie dimensioni con lavello da incasso, ante in stile shaker, ante grigie, top in legno, pareti marroni, pavimento con piastrelle in ceramica e lavatrice e asciugatrice a colonna
Foto di una lavanderia multiuso stile rurale di medie dimensioni con lavello da incasso, ante in stile shaker, ante grigie, top in legno, pareti marroni, pavimento con piastrelle in ceramica e lavatrice e asciugatrice a colonna

Neal's Design Remodel
Idee per una lavanderia multiuso chic con lavello da incasso, ante con riquadro incassato, ante in legno scuro, top in laminato, pavimento in linoleum, lavatrice e asciugatrice affiancate e pareti marroni
Idee per una lavanderia multiuso chic con lavello da incasso, ante con riquadro incassato, ante in legno scuro, top in laminato, pavimento in linoleum, lavatrice e asciugatrice affiancate e pareti marroni

Esempio di una piccola lavanderia multiuso classica con lavello da incasso, ante in stile shaker, ante bianche, top in quarzite, pareti marroni, pavimento con piastrelle in ceramica, lavatrice e asciugatrice affiancate, pavimento beige e top bianco

We wanted to showcase a fun multi-purpose room, combining a laundry room, pet supplies/bed and wrapping paper center.
Using Current frame-less cabinets, we show as much of the product as possible in a small space:
Lazy susan
Stack of 4 drawers (each drawer being a different box and glide offered in the line)
Pull out ironing board
Stacked washer and dryer
Clothes rod for both hanging clothes and wrapping paper
Open shelves
Square corner wall
Pull out hamper baskets
Pet bed
Tip up door
Open shelves with pull out hampers
We also wanted to combine cabinet materials with high gloss white laminate upper cabinets and Spokane lower cabinets. Keeping a budget in mind, plastic laminate counter tops with white wood-grain imprint and a top-mounted sink were used.

Esempio di una grande sala lavanderia rustica con ante con bugna sagomata, ante in legno scuro, top in granito, pareti marroni, pavimento in gres porcellanato, lavatrice e asciugatrice affiancate e lavello da incasso
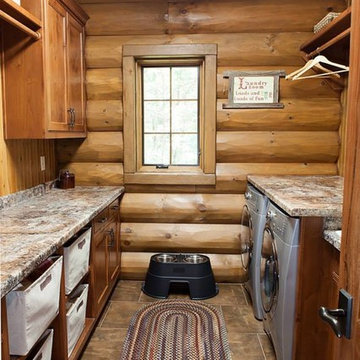
Designed & Built by Wisconsin Log Homes / Photos by KCJ Studios
Foto di una sala lavanderia rustica di medie dimensioni con lavello da incasso, ante lisce, ante in legno scuro, top in marmo, pareti marroni, pavimento con piastrelle in ceramica e lavatrice e asciugatrice affiancate
Foto di una sala lavanderia rustica di medie dimensioni con lavello da incasso, ante lisce, ante in legno scuro, top in marmo, pareti marroni, pavimento con piastrelle in ceramica e lavatrice e asciugatrice affiancate
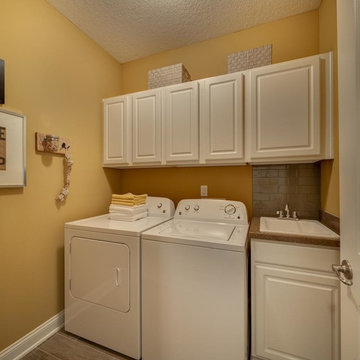
Immagine di una sala lavanderia tradizionale di medie dimensioni con lavello da incasso, ante con bugna sagomata, ante bianche, top in quarzo composito, pavimento in laminato, lavatrice e asciugatrice affiancate e pareti marroni
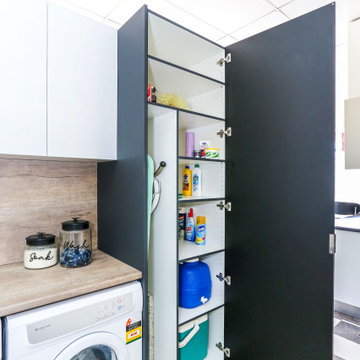
Colour matched edging to internal surfaces gives a finished appearance to cabinetry when doors are closed, no colour contrasts in reveals or door spacing.
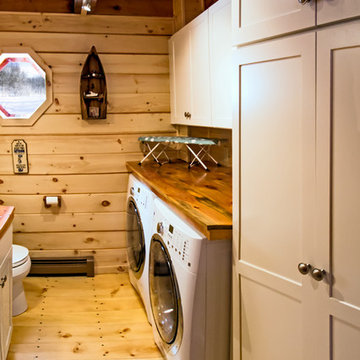
This laundry room/ powder room features Diamond cabinets. The Montgomery door style in Pearl paint works well with all the natural wood in the space.
Photo by Salted Soul Graphics

Esempio di una grande sala lavanderia chic con lavello da incasso, ante in stile shaker, ante verdi, top in granito, pareti marroni, pavimento in gres porcellanato, pavimento marrone e top marrone
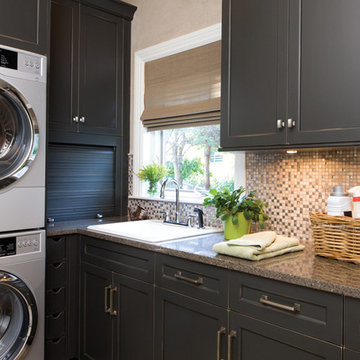
Idee per una grande sala lavanderia chic con lavello da incasso, ante in stile shaker, ante nere, top in granito, pareti marroni e lavatrice e asciugatrice a colonna

The Barefoot Bay Cottage is the first-holiday house to be designed and built for boutique accommodation business, Barefoot Escapes (www.barefootescapes.com.au). Working with many of The Designory’s favourite brands, it has been designed with an overriding luxe Australian coastal style synonymous with Sydney based team. The newly renovated three bedroom cottage is a north facing home which has been designed to capture the sun and the cooling summer breeze. Inside, the home is light-filled, open plan and imbues instant calm with a luxe palette of coastal and hinterland tones. The contemporary styling includes layering of earthy, tribal and natural textures throughout providing a sense of cohesiveness and instant tranquillity allowing guests to prioritise rest and rejuvenation.
Images captured by Jessie Prince

Ispirazione per una lavanderia multiuso rustica di medie dimensioni con ante in legno scuro, top in laminato, parquet scuro, lavello da incasso e pareti marroni
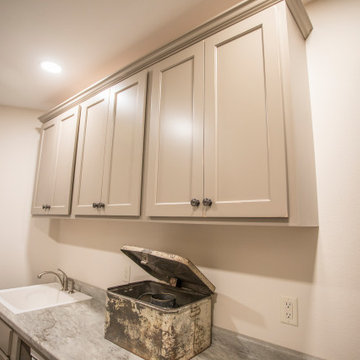
Storage galore in this main floor laundry room!
Immagine di una sala lavanderia boho chic di medie dimensioni con lavello da incasso, ante lisce, ante beige, top in laminato, pareti marroni, pavimento in vinile, lavatrice e asciugatrice affiancate, pavimento marrone e top grigio
Immagine di una sala lavanderia boho chic di medie dimensioni con lavello da incasso, ante lisce, ante beige, top in laminato, pareti marroni, pavimento in vinile, lavatrice e asciugatrice affiancate, pavimento marrone e top grigio
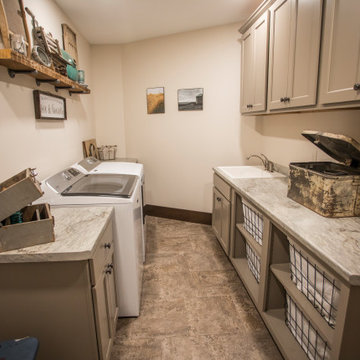
Storage galore in this main floor laundry room!
Foto di una sala lavanderia bohémian di medie dimensioni con lavello da incasso, ante lisce, ante beige, top in laminato, pareti marroni, pavimento in vinile, lavatrice e asciugatrice affiancate, pavimento marrone e top grigio
Foto di una sala lavanderia bohémian di medie dimensioni con lavello da incasso, ante lisce, ante beige, top in laminato, pareti marroni, pavimento in vinile, lavatrice e asciugatrice affiancate, pavimento marrone e top grigio
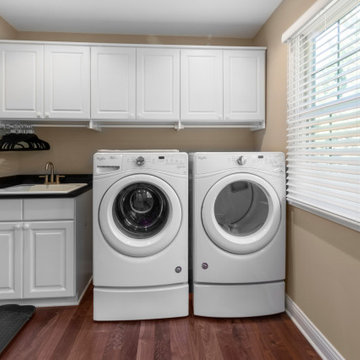
To move or not to move — that is the question many homeowners are asking as they consider whether to upgrade their existing residence or pack up and find a new one. It was that exact question that was discussed by this homeowner as they evaluated their traditional two-story home in Fontana. Built in 2001, this cedar-sided 3,500-square-foot home features five bedrooms, three-and-a-half baths, and a full basement.
During renovation projects like the these, we have the ability and flexibility to work across many different architectural styles. Our main focus is to work with clients to get a good sense of their personal style, what features they’re most attracted to, and balance those with the fundamental principles of good design – function, balance, proportion and flow – to make sure that they have a unified vision for the home.
After extensive demolition of the kitchen, family room, master bath, laundry room, powder room, master bedroom and adjacent hallways, we began transforming the space into one that the family could truly utilize in an all new way. In addition to installing structural beams to support the second floor loads and pushing out two non-structural walls in order to enlarge the master bath, the renovation team installed a new kitchen island, added quartz countertops in the kitchen and master bath plus installed new Kohler sinks, toilets and accessories in the kitchen and bath.
Underscoring the belief that an open great room should offer a welcoming environment, the renovated space now offers an inviting haven for the homeowners and their guests. The open family room boasts a new gas fireplace complete with custom surround, mantel and bookcases. Underfoot, hardwood floors featuring American walnut add warmth to the home’s interior.
Continuity is achieved throughout the first floor by accenting posts, handrails and spindles all with the same rich walnut.
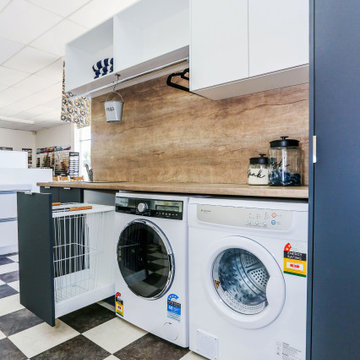
Kleenmaid washer LW 8014 and Kleenmaid dryer KC DV60
Idee per una piccola sala lavanderia contemporanea con lavello da incasso, ante lisce, ante grigie, top in laminato, pareti marroni, pavimento in vinile, lavatrice e asciugatrice affiancate e top marrone
Idee per una piccola sala lavanderia contemporanea con lavello da incasso, ante lisce, ante grigie, top in laminato, pareti marroni, pavimento in vinile, lavatrice e asciugatrice affiancate e top marrone
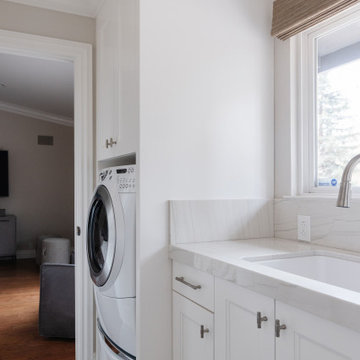
Small Galley Laudry space. Adorable!
Ispirazione per una piccola lavanderia multiuso chic con lavello da incasso, ante in stile shaker, ante bianche, top in quarzite, pareti marroni, pavimento con piastrelle in ceramica, lavatrice e asciugatrice affiancate, pavimento beige e top bianco
Ispirazione per una piccola lavanderia multiuso chic con lavello da incasso, ante in stile shaker, ante bianche, top in quarzite, pareti marroni, pavimento con piastrelle in ceramica, lavatrice e asciugatrice affiancate, pavimento beige e top bianco
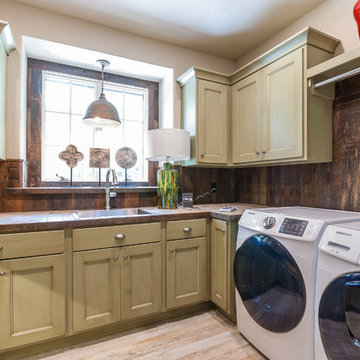
Clean lines with a rustic touch.
Immagine di una lavanderia multiuso rustica di medie dimensioni con lavello da incasso, ante lisce, top piastrellato, pareti marroni, pavimento con piastrelle in ceramica, lavatrice e asciugatrice affiancate e ante beige
Immagine di una lavanderia multiuso rustica di medie dimensioni con lavello da incasso, ante lisce, top piastrellato, pareti marroni, pavimento con piastrelle in ceramica, lavatrice e asciugatrice affiancate e ante beige
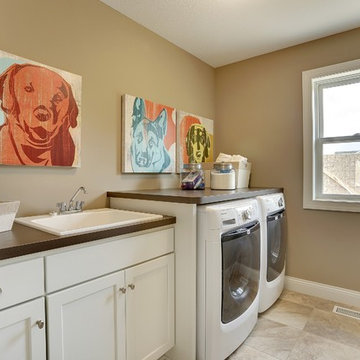
Convenient second-floor laundry room.
Photography by Spacecrafting.
Esempio di una grande lavanderia tradizionale con lavello da incasso, ante con riquadro incassato, ante bianche, top in laminato, pareti marroni, pavimento in gres porcellanato e lavatrice e asciugatrice affiancate
Esempio di una grande lavanderia tradizionale con lavello da incasso, ante con riquadro incassato, ante bianche, top in laminato, pareti marroni, pavimento in gres porcellanato e lavatrice e asciugatrice affiancate
69 Foto di lavanderie con lavello da incasso e pareti marroni
1