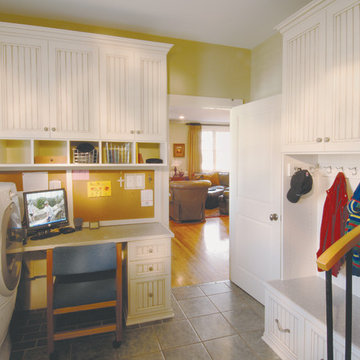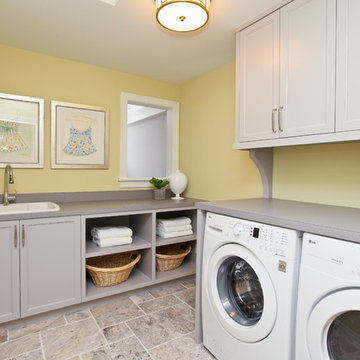1.618 Foto di lavanderie con pareti verdi e pareti gialle
Ordina per:Popolari oggi
1 - 20 di 1.618 foto

Ispirazione per una piccola sala lavanderia tradizionale con top in legno, pareti gialle, pavimento in gres porcellanato, lavatrice e asciugatrice affiancate, pavimento nero e top marrone

The laundry room / mudroom in this updated 1940's Custom Cape Ranch features a Custom Millwork mudroom closet and shaker cabinets. The classically detailed arched doorways and original wainscot paneling in the living room, dining room, stair hall and bedrooms were kept and refinished, as were the many original red brick fireplaces found in most rooms. These and other Traditional features were kept to balance the contemporary renovations resulting in a Transitional style throughout the home. Large windows and French doors were added to allow ample natural light to enter the home. The mainly white interior enhances this light and brightens a previously dark home.
Architect: T.J. Costello - Hierarchy Architecture + Design, PLLC
Interior Designer: Helena Clunies-Ross

The dog wash has pull out steps so large dogs can get in the tub without the owners having to lift them. The dog wash also is used as the laundry's deep sink.
Debbie Schwab Photography

Immagine di una lavanderia tradizionale di medie dimensioni con lavatrice e asciugatrice affiancate, nessun'anta, ante bianche, pavimento in legno massello medio e pareti verdi

The Gambrel Roof Home is a dutch colonial design with inspiration from the East Coast. Designed from the ground up by our team - working closely with architect and builder, we created a classic American home with fantastic street appeal

Zoom sur la rénovation partielle d’un récent projet livré au cœur du 15ème arrondissement de Paris. Occupé par les propriétaires depuis plus de 10 ans, cet appartement familial des années 70 avait besoin d’un vrai coup de frais !
Nos équipes sont intervenues dans l’entrée, la cuisine, le séjour et la salle de bain.
Pensée telle une pièce maîtresse, l’entrée de l’appartement casse les codes avec un magnifique meuble toute hauteur vert aux lignes courbées. Son objectif : apporter caractère et modernité tout en permettant de simplifier la circulation dans les différents espaces. Vous vous demandez ce qui se cache à l’intérieur ? Une penderie avec meuble à chaussures intégré, de nombreuses étagères et un bureau ouvert idéal pour télétravailler.
Autre caractéristique essentielle sur ce projet ? La luminosité. Dans le séjour et la cuisine, il était nécessaire d’apporter une touche de personnalité mais surtout de mettre l’accent sur la lumière naturelle. Dans la cuisine qui donne sur une charmante église, notre architecte a misé sur l’association du blanc et de façades en chêne signées Bocklip. En écho, on retrouve dans le couloir et dans la pièce de vie de sublimes verrières d’artiste en bois clair idéales pour ouvrir les espaces et apporter douceur et esthétisme au projet.
Enfin, on craque pour sa salle de bain spacieuse avec buanderie cachée.

Foto di una sala lavanderia country con nessun'anta, ante verdi, pareti verdi, parquet scuro, lavatrice e asciugatrice affiancate, pavimento marrone, top nero e pareti in perlinato

A high performance and sustainable mountain home. We fit a lot of function into a relatively small space when renovating the Entry/Mudroom and Laundry area.

This dark, dreary kitchen was large, but not being used well. The family of 7 had outgrown the limited storage and experienced traffic bottlenecks when in the kitchen together. A bright, cheerful and more functional kitchen was desired, as well as a new pantry space.
We gutted the kitchen and closed off the landing through the door to the garage to create a new pantry. A frosted glass pocket door eliminates door swing issues. In the pantry, a small access door opens to the garage so groceries can be loaded easily. Grey wood-look tile was laid everywhere.
We replaced the small window and added a 6’x4’ window, instantly adding tons of natural light. A modern motorized sheer roller shade helps control early morning glare. Three free-floating shelves are to the right of the window for favorite décor and collectables.
White, ceiling-height cabinets surround the room. The full-overlay doors keep the look seamless. Double dishwashers, double ovens and a double refrigerator are essentials for this busy, large family. An induction cooktop was chosen for energy efficiency, child safety, and reliability in cooking. An appliance garage and a mixer lift house the much-used small appliances.
An ice maker and beverage center were added to the side wall cabinet bank. The microwave and TV are hidden but have easy access.
The inspiration for the room was an exclusive glass mosaic tile. The large island is a glossy classic blue. White quartz countertops feature small flecks of silver. Plus, the stainless metal accent was even added to the toe kick!
Upper cabinet, under-cabinet and pendant ambient lighting, all on dimmers, was added and every light (even ceiling lights) is LED for energy efficiency.
White-on-white modern counter stools are easy to clean. Plus, throughout the room, strategically placed USB outlets give tidy charging options.

Esempio di una sala lavanderia chic di medie dimensioni con lavello stile country, ante con riquadro incassato, ante bianche, top in quarzo composito, pareti verdi, pavimento in vinile, lavatrice e asciugatrice affiancate, pavimento multicolore e top bianco

Photo taken as you walk into the Laundry Room from the Garage. Doorway to Kitchen is to the immediate right in photo. Photo tile mural (from The Tile Mural Store www.tilemuralstore.com ) behind the sink was used to evoke nature and waterfowl on the nearby Chesapeake Bay, as well as an entry focal point of interest for the room.
Photo taken by homeowner.

Idee per un piccolo ripostiglio-lavanderia minimal con lavello sottopiano, ante lisce, ante beige, top in quarzo composito, pareti verdi, parquet chiaro, lavatrice e asciugatrice a colonna, pavimento marrone e top beige

Our clients are both veterinarians and have two cats, so we personalized this cabinet door for them. It provides access to a hidden litter box inside the cabinet. The cat door in the wall leads from the mudroom into the enclosed laundry room to give the cats free-roaming access.

Immagine di una lavanderia multiuso country di medie dimensioni con ante in stile shaker, ante bianche, pareti gialle, pavimento con piastrelle in ceramica, lavatrice e asciugatrice affiancate, top in quarzo composito, pavimento grigio e top bianco

Esempio di una lavanderia design di medie dimensioni con ante lisce, ante in legno scuro, pareti verdi, parquet chiaro e lavatrice e asciugatrice affiancate

Danny Piassick
Ispirazione per una lavanderia multiuso tradizionale con lavello stile country, ante di vetro, ante bianche, top piastrellato, pareti gialle e lavatrice e asciugatrice affiancate
Ispirazione per una lavanderia multiuso tradizionale con lavello stile country, ante di vetro, ante bianche, top piastrellato, pareti gialle e lavatrice e asciugatrice affiancate

Foto di una sala lavanderia chic di medie dimensioni con ante in stile shaker, top in laminato, pavimento con piastrelle in ceramica, lavatrice e asciugatrice affiancate, lavello da incasso, ante bianche e pareti verdi

Idee per una lavanderia multiuso chic con lavello sottopiano, ante in stile shaker, ante bianche, pareti verdi, parquet scuro, lavatrice e asciugatrice affiancate, pavimento marrone e top bianco

Beautiful, functional laundry
Foto di una grande lavanderia multiuso minimalista con lavello a vasca singola, ante lisce, ante bianche, top in quarzo composito, pareti gialle, parquet scuro, lavatrice e asciugatrice affiancate, pavimento marrone e top bianco
Foto di una grande lavanderia multiuso minimalista con lavello a vasca singola, ante lisce, ante bianche, top in quarzo composito, pareti gialle, parquet scuro, lavatrice e asciugatrice affiancate, pavimento marrone e top bianco
1.618 Foto di lavanderie con pareti verdi e pareti gialle
1
