485 Foto di lavanderie con pareti gialle e lavatrice e asciugatrice affiancate
Filtra anche per:
Budget
Ordina per:Popolari oggi
1 - 20 di 485 foto

Ispirazione per una piccola sala lavanderia tradizionale con top in legno, pareti gialle, pavimento in gres porcellanato, lavatrice e asciugatrice affiancate, pavimento nero e top marrone

Foto di una grande lavanderia multiuso tropicale con pareti gialle, pavimento beige, lavello sottopiano, ante in stile shaker, ante bianche, pavimento in travertino, lavatrice e asciugatrice affiancate e top bianco

Rev a shelf pull out ironing board
Ispirazione per una grande lavanderia multiuso tradizionale con lavello sottopiano, ante bianche, top in quarzo composito, pareti gialle, pavimento in gres porcellanato, lavatrice e asciugatrice affiancate e ante a filo
Ispirazione per una grande lavanderia multiuso tradizionale con lavello sottopiano, ante bianche, top in quarzo composito, pareti gialle, pavimento in gres porcellanato, lavatrice e asciugatrice affiancate e ante a filo

A bright, octagonal shaped sunroom and wraparound deck off the living room give this home its ageless appeal. A private sitting room off the largest master suite provides a peaceful first-floor retreat. Upstairs are two additional bedroom suites and a private sitting area while the walk-out downstairs houses the home’s casual spaces, including a family room, refreshment/snack bar and two additional bedrooms.

Set within one of Mercer Island’s many embankments is an RW Anderson Homes new build that is breathtaking. Our clients set their eyes on this property and saw the potential despite the overgrown landscape, steep and narrow gravel driveway, and the small 1950’s era home. To not forget the true roots of this property, you’ll find some of the wood salvaged from the original home incorporated into this dreamy modern farmhouse.
Building this beauty went through many trials and tribulations, no doubt. From breaking ground in the middle of winter to delays out of our control, it seemed like there was no end in sight at times. But when this project finally came to fruition - boy, was it worth it!
The design of this home was based on a lot of input from our clients - a busy family of five with a vision for their dream house. Hardwoods throughout, familiar paint colors from their old home, marble countertops, and an open concept floor plan were among some of the things on their shortlist. Three stories, four bedrooms, four bathrooms, one large laundry room, a mudroom, office, entryway, and an expansive great room make up this magnificent residence. No detail went unnoticed, from the custom deck railing to the elements making up the fireplace surround. It was a joy to work on this project and let our creative minds run a little wild!
---
Project designed by interior design studio Kimberlee Marie Interiors. They serve the Seattle metro area including Seattle, Bellevue, Kirkland, Medina, Clyde Hill, and Hunts Point.
For more about Kimberlee Marie Interiors, see here: https://www.kimberleemarie.com/
To learn more about this project, see here
http://www.kimberleemarie.com/mercerislandmodernfarmhouse

Idee per una sala lavanderia classica di medie dimensioni con lavatoio, ante con bugna sagomata, ante bianche, pareti gialle, pavimento in laminato, lavatrice e asciugatrice affiancate e pavimento marrone

This dark, dreary kitchen was large, but not being used well. The family of 7 had outgrown the limited storage and experienced traffic bottlenecks when in the kitchen together. A bright, cheerful and more functional kitchen was desired, as well as a new pantry space.
We gutted the kitchen and closed off the landing through the door to the garage to create a new pantry. A frosted glass pocket door eliminates door swing issues. In the pantry, a small access door opens to the garage so groceries can be loaded easily. Grey wood-look tile was laid everywhere.
We replaced the small window and added a 6’x4’ window, instantly adding tons of natural light. A modern motorized sheer roller shade helps control early morning glare. Three free-floating shelves are to the right of the window for favorite décor and collectables.
White, ceiling-height cabinets surround the room. The full-overlay doors keep the look seamless. Double dishwashers, double ovens and a double refrigerator are essentials for this busy, large family. An induction cooktop was chosen for energy efficiency, child safety, and reliability in cooking. An appliance garage and a mixer lift house the much-used small appliances.
An ice maker and beverage center were added to the side wall cabinet bank. The microwave and TV are hidden but have easy access.
The inspiration for the room was an exclusive glass mosaic tile. The large island is a glossy classic blue. White quartz countertops feature small flecks of silver. Plus, the stainless metal accent was even added to the toe kick!
Upper cabinet, under-cabinet and pendant ambient lighting, all on dimmers, was added and every light (even ceiling lights) is LED for energy efficiency.
White-on-white modern counter stools are easy to clean. Plus, throughout the room, strategically placed USB outlets give tidy charging options.

Immagine di una sala lavanderia tradizionale di medie dimensioni con lavello sottopiano, ante con riquadro incassato, ante bianche, top in marmo, pareti gialle, pavimento in ardesia, lavatrice e asciugatrice affiancate e pavimento grigio

Esempio di una sala lavanderia tradizionale di medie dimensioni con ante a filo, ante bianche, top in legno, pareti gialle, parquet scuro, lavatrice e asciugatrice affiancate, pavimento marrone e top marrone

Foto di una piccola sala lavanderia classica con ante in stile shaker, ante grigie, pareti gialle, pavimento in legno massello medio, lavatrice e asciugatrice affiancate, top bianco, lavello sottopiano e pavimento marrone

Danny Piassick
Ispirazione per una lavanderia multiuso tradizionale con lavello stile country, ante di vetro, ante bianche, top piastrellato, pareti gialle e lavatrice e asciugatrice affiancate
Ispirazione per una lavanderia multiuso tradizionale con lavello stile country, ante di vetro, ante bianche, top piastrellato, pareti gialle e lavatrice e asciugatrice affiancate
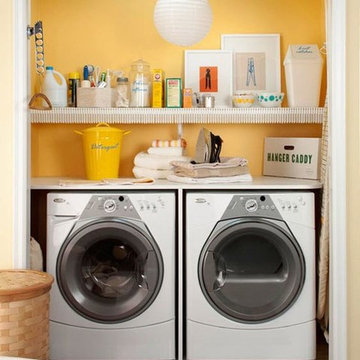
Although it may be small, the space is utilized quite well, while the yellow wall makes it inviting and fresh. A fantastically-designed laundry closet!
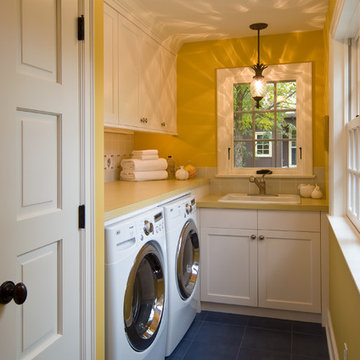
Esempio di una piccola sala lavanderia chic con lavello da incasso, ante bianche, top in laminato, pareti gialle, lavatrice e asciugatrice affiancate, pavimento con piastrelle in ceramica e ante in stile shaker
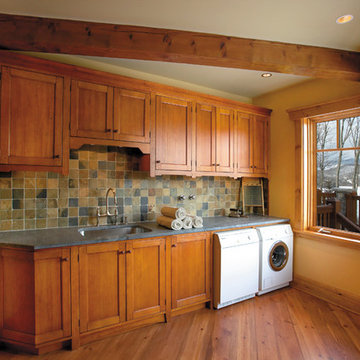
Immagine di una sala lavanderia stile rurale di medie dimensioni con lavello sottopiano, ante in stile shaker, pareti gialle, pavimento in legno massello medio, lavatrice e asciugatrice affiancate e ante in legno scuro

An elegant laundry room with black and white tile, dark stained maple cabinets, and yellow paint, designed and built by Powell Construction.
Foto di un'ampia sala lavanderia tradizionale con lavello sottopiano, ante in stile shaker, ante in legno bruno, top in quarzo composito, pareti gialle, pavimento in gres porcellanato e lavatrice e asciugatrice affiancate
Foto di un'ampia sala lavanderia tradizionale con lavello sottopiano, ante in stile shaker, ante in legno bruno, top in quarzo composito, pareti gialle, pavimento in gres porcellanato e lavatrice e asciugatrice affiancate

Erhard Pfeiffer
Esempio di un'ampia lavanderia multiuso classica con lavello stile country, ante in stile shaker, ante bianche, top in quarzite, pareti gialle, pavimento in gres porcellanato e lavatrice e asciugatrice affiancate
Esempio di un'ampia lavanderia multiuso classica con lavello stile country, ante in stile shaker, ante bianche, top in quarzite, pareti gialle, pavimento in gres porcellanato e lavatrice e asciugatrice affiancate
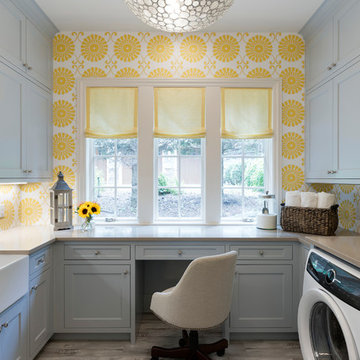
Spacecrafting
Idee per una sala lavanderia stile marino con lavello stile country, ante grigie, pareti gialle, parquet chiaro, lavatrice e asciugatrice affiancate, pavimento beige e ante in stile shaker
Idee per una sala lavanderia stile marino con lavello stile country, ante grigie, pareti gialle, parquet chiaro, lavatrice e asciugatrice affiancate, pavimento beige e ante in stile shaker
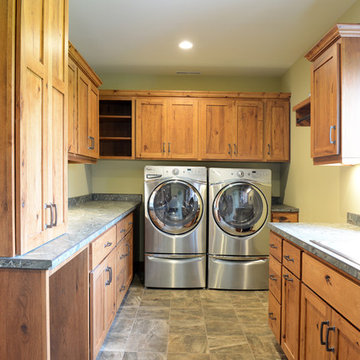
Design by: Bill Tweten, CKD, CBD
Photo by: Robb Siverson
www.robbsiverson.com
This laundry room maximizes its storage with the use of Crystal cabinets. A rustic hickory wood is used for the cabinets and are stained in a rich chestnut to add warmth. Wilsonart Golden Lightning countertops featuring a gem lock edge along with Berenson's weathered verona bronze pulls are a couple of unexpected details that set this laundry room apart from most and add character to the space.
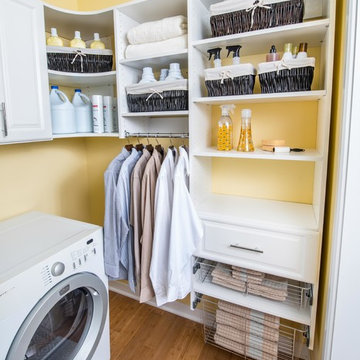
Made of furniture grade melamine, Organized Living Classica organizes spaces throughout the home. From closets, pantries, laundry rooms, office and more. Learn more about Classica;'s features and benefits here: http://organizedliving.com/home/products/classica/features-benefits
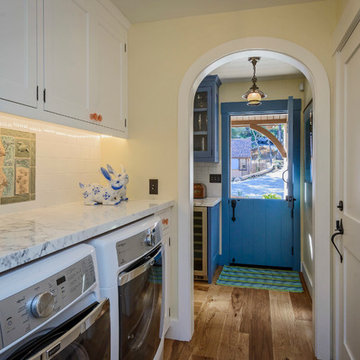
Dennis Mayer Photography
Esempio di una lavanderia country con ante in stile shaker, ante bianche, top in marmo, pavimento in legno massello medio, lavatrice e asciugatrice affiancate e pareti gialle
Esempio di una lavanderia country con ante in stile shaker, ante bianche, top in marmo, pavimento in legno massello medio, lavatrice e asciugatrice affiancate e pareti gialle
485 Foto di lavanderie con pareti gialle e lavatrice e asciugatrice affiancate
1