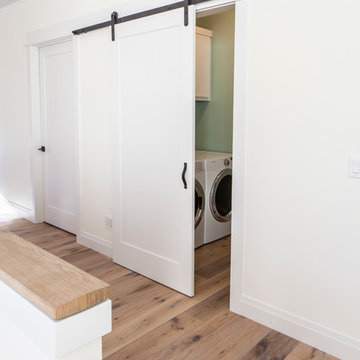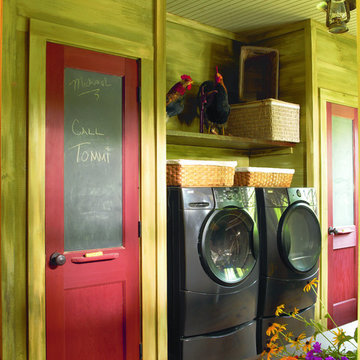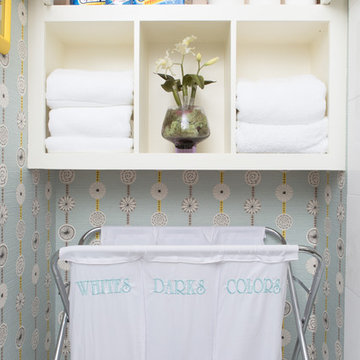3.025 Foto di lavanderie con pareti blu e pareti verdi
Filtra anche per:
Budget
Ordina per:Popolari oggi
1 - 20 di 3.025 foto
1 di 3

Esempio di una sala lavanderia chic di medie dimensioni con lavello stile country, ante con riquadro incassato, ante bianche, top in quarzo composito, pareti verdi, pavimento in vinile, lavatrice e asciugatrice affiancate, pavimento multicolore e top bianco

Make a closet laundry space work harder and look better by surrounding the washer and dryer with smart solutions.
Immagine di un piccolo ripostiglio-lavanderia classico con top in legno, parquet chiaro, lavatrice e asciugatrice affiancate, top beige e pareti verdi
Immagine di un piccolo ripostiglio-lavanderia classico con top in legno, parquet chiaro, lavatrice e asciugatrice affiancate, top beige e pareti verdi

Brunswick Parlour transforms a Victorian cottage into a hard-working, personalised home for a family of four.
Our clients loved the character of their Brunswick terrace home, but not its inefficient floor plan and poor year-round thermal control. They didn't need more space, they just needed their space to work harder.
The front bedrooms remain largely untouched, retaining their Victorian features and only introducing new cabinetry. Meanwhile, the main bedroom’s previously pokey en suite and wardrobe have been expanded, adorned with custom cabinetry and illuminated via a generous skylight.
At the rear of the house, we reimagined the floor plan to establish shared spaces suited to the family’s lifestyle. Flanked by the dining and living rooms, the kitchen has been reoriented into a more efficient layout and features custom cabinetry that uses every available inch. In the dining room, the Swiss Army Knife of utility cabinets unfolds to reveal a laundry, more custom cabinetry, and a craft station with a retractable desk. Beautiful materiality throughout infuses the home with warmth and personality, featuring Blackbutt timber flooring and cabinetry, and selective pops of green and pink tones.
The house now works hard in a thermal sense too. Insulation and glazing were updated to best practice standard, and we’ve introduced several temperature control tools. Hydronic heating installed throughout the house is complemented by an evaporative cooling system and operable skylight.
The result is a lush, tactile home that increases the effectiveness of every existing inch to enhance daily life for our clients, proving that good design doesn’t need to add space to add value.

This laundry room features custom built-in storage with white shaker cabinets, black cabinet knobs, Quartz countertop, and a beautiful blue tile floor. You can gain easy access to the screened porch through the black dutch door,

Idee per una sala lavanderia country di medie dimensioni con ante lisce, ante bianche, pareti blu, pavimento in mattoni e lavatrice e asciugatrice affiancate

This laundry room was tight and non-functional. The door opened in and was quickly replaced with a pocket door. Space was taken from the attic behind this space to create the niche for the laundry sorter and a countertop for folding.
The tree wallpaper is Thibaut T35110 Russell Square in Green.
The countertop is Silestone by Cosentino - Yukon Leather.
The overhead light is from Shades of Light.
The green geometric indoor/outdoor rug is from Loloi Rugs.
The laundry sorter is from The Container Store.

A high performance and sustainable mountain home. We fit a lot of function into a relatively small space when renovating the Entry/Mudroom and Laundry area.

We reimagined a closed-off room as a mighty mudroom with a pet spa for the Pasadena Showcase House of Design 2020. It features a dog bath with Japanese tile and a dog-bone drain, storage for the kids’ gear, a dog kennel, a wi-fi enabled washer/dryer, and a steam closet.
---
Project designed by Courtney Thomas Design in La Cañada. Serving Pasadena, Glendale, Monrovia, San Marino, Sierra Madre, South Pasadena, and Altadena.
For more about Courtney Thomas Design, click here: https://www.courtneythomasdesign.com/
To learn more about this project, click here:
https://www.courtneythomasdesign.com/portfolio/pasadena-showcase-pet-friendly-mudroom/

This long narrow laundry room was transformed into amazing storage for a family with 3 baseball playing boys. Lots of storage for sports equipment and shoes and a beautiful dedicated laundry area.

This light filled laundry room is as functional as it is beautiful. It features a vented clothes drying cabinet, complete with a hanging rod for air drying clothes and pullout mesh racks for drying t-shirts or delicates. The handy dog shower makes it easier to keep Fido clean and the full height wall tile makes cleaning a breeze. Open shelves above the dog shower provide a handy spot for rolled up towels, dog shampoo and dog treats. A laundry soaking sink, a custom pullout cabinet for hanging mops, brooms and other cleaning supplies, and ample cabinet storage make this a dream laundry room. Design accents include a fun octagon wall tile and a whimsical gold basket light fixture.

Immagine di una lavanderia multiuso classica di medie dimensioni con nessun'anta, ante bianche, top in legno, pareti blu, pavimento in gres porcellanato, lavatrice e asciugatrice affiancate, pavimento grigio e top marrone
Immagine di una lavanderia multiuso classica di medie dimensioni con lavello sottopiano, ante in stile shaker, ante bianche, top in saponaria, pareti blu, pavimento in gres porcellanato, lavatrice e asciugatrice affiancate, pavimento marrone e top nero

Photo taken as you walk into the Laundry Room from the Garage. Doorway to Kitchen is to the immediate right in photo. Photo tile mural (from The Tile Mural Store www.tilemuralstore.com ) behind the sink was used to evoke nature and waterfowl on the nearby Chesapeake Bay, as well as an entry focal point of interest for the room.
Photo taken by homeowner.

Mary Carol Fitzgerald
Foto di una sala lavanderia minimalista di medie dimensioni con lavello sottopiano, ante in stile shaker, ante blu, top in quarzo composito, pareti blu, pavimento in cemento, lavatrice e asciugatrice affiancate, pavimento blu e top bianco
Foto di una sala lavanderia minimalista di medie dimensioni con lavello sottopiano, ante in stile shaker, ante blu, top in quarzo composito, pareti blu, pavimento in cemento, lavatrice e asciugatrice affiancate, pavimento blu e top bianco

Emma Tannenbaum Photography
Idee per una grande sala lavanderia tradizionale con ante con bugna sagomata, ante grigie, top in legno, pareti blu, pavimento in gres porcellanato, lavatrice e asciugatrice affiancate, lavello da incasso e top marrone
Idee per una grande sala lavanderia tradizionale con ante con bugna sagomata, ante grigie, top in legno, pareti blu, pavimento in gres porcellanato, lavatrice e asciugatrice affiancate, lavello da incasso e top marrone

Foto di un ripostiglio-lavanderia minimalista di medie dimensioni con ante in stile shaker, ante bianche, pareti verdi, parquet chiaro e lavatrice e asciugatrice affiancate

Foto di una lavanderia multiuso rustica di medie dimensioni con pareti verdi e parquet scuro

Kieran Wagner (www.kieranwagner.com)
Esempio di una sala lavanderia minimal con ante bianche e pareti blu
Esempio di una sala lavanderia minimal con ante bianche e pareti blu

Utility room of the Arthur Rutenberg Homes Asheville 1267 model home built by Greenville, SC home builders, American Eagle Builders.
Foto di un'ampia lavanderia multiuso tradizionale con lavello stile country, ante in stile shaker, ante bianche, top in granito, pareti blu, parquet scuro, lavatrice e asciugatrice affiancate e pavimento marrone
Foto di un'ampia lavanderia multiuso tradizionale con lavello stile country, ante in stile shaker, ante bianche, top in granito, pareti blu, parquet scuro, lavatrice e asciugatrice affiancate e pavimento marrone

This laundry room is fully functional with it's fold-down hanging drying rack and pull out laundry cabinets. The cabinets are custom-made in alder with louvered doors by a local wood worker. The sliding barn door is made entirely from reclaimed wood in a patchwork pattern by local artist, Rob Payne. Side-by-side washer and dryer sit underneath a linen Caesarstone quartz countertop. The floor is 2'x3' tiles of Pennsylvania Bluestone. Wall color is palladian blue by Benjamin Moore.
Photography by Marie-Dominique Verdier
3.025 Foto di lavanderie con pareti blu e pareti verdi
1