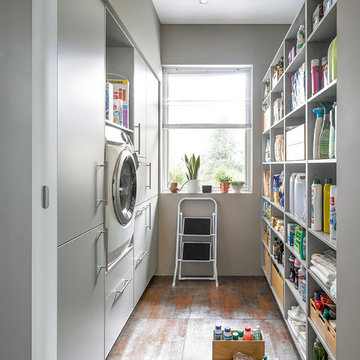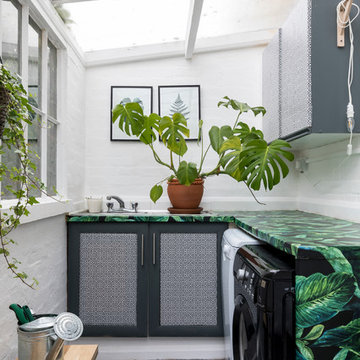12.255 Foto di lavanderie con pareti bianche
Filtra anche per:
Budget
Ordina per:Popolari oggi
101 - 120 di 12.255 foto

Photo Credit: David Cannon; Design: Michelle Mentzer
Instagram: @newriverbuildingco
Ispirazione per una lavanderia multiuso country di medie dimensioni con lavello stile country, ante con riquadro incassato, ante bianche, pareti bianche, pavimento grigio, top bianco, top in quarzo composito, pavimento in cemento e lavatrice e asciugatrice affiancate
Ispirazione per una lavanderia multiuso country di medie dimensioni con lavello stile country, ante con riquadro incassato, ante bianche, pareti bianche, pavimento grigio, top bianco, top in quarzo composito, pavimento in cemento e lavatrice e asciugatrice affiancate

Ispirazione per una lavanderia multiuso contemporanea di medie dimensioni con ante lisce, ante bianche, top in granito, pareti bianche, lavatrice e asciugatrice a colonna e pavimento multicolore

Photo: Meghan Bob Photography
Foto di una piccola sala lavanderia minimalista con lavello da incasso, ante grigie, top in quarzo composito, pareti bianche, parquet chiaro, lavatrice e asciugatrice affiancate, pavimento grigio e top grigio
Foto di una piccola sala lavanderia minimalista con lavello da incasso, ante grigie, top in quarzo composito, pareti bianche, parquet chiaro, lavatrice e asciugatrice affiancate, pavimento grigio e top grigio

Deborah Scannell - Saint Simons Island, GA
Idee per una sala lavanderia costiera con lavello sottopiano, pareti bianche, parquet scuro, lavatrice e asciugatrice affiancate, pavimento marrone, top bianco, ante a filo e ante blu
Idee per una sala lavanderia costiera con lavello sottopiano, pareti bianche, parquet scuro, lavatrice e asciugatrice affiancate, pavimento marrone, top bianco, ante a filo e ante blu

Free ebook, Creating the Ideal Kitchen. DOWNLOAD NOW
Working with this Glen Ellyn client was so much fun the first time around, we were thrilled when they called to say they were considering moving across town and might need some help with a bit of design work at the new house.
The kitchen in the new house had been recently renovated, but it was not exactly what they wanted. What started out as a few tweaks led to a pretty big overhaul of the kitchen, mudroom and laundry room. Luckily, we were able to use re-purpose the old kitchen cabinetry and custom island in the remodeling of the new laundry room — win-win!
As parents of two young girls, it was important for the homeowners to have a spot to store equipment, coats and all the “behind the scenes” necessities away from the main part of the house which is a large open floor plan. The existing basement mudroom and laundry room had great bones and both rooms were very large.
To make the space more livable and comfortable, we laid slate tile on the floor and added a built-in desk area, coat/boot area and some additional tall storage. We also reworked the staircase, added a new stair runner, gave a facelift to the walk-in closet at the foot of the stairs, and built a coat closet. The end result is a multi-functional, large comfortable room to come home to!
Just beyond the mudroom is the new laundry room where we re-used the cabinets and island from the original kitchen. The new laundry room also features a small powder room that used to be just a toilet in the middle of the room.
You can see the island from the old kitchen that has been repurposed for a laundry folding table. The other countertops are maple butcherblock, and the gold accents from the other rooms are carried through into this room. We were also excited to unearth an existing window and bring some light into the room.
Designed by: Susan Klimala, CKD, CBD
Photography by: Michael Alan Kaskel
For more information on kitchen and bath design ideas go to: www.kitchenstudio-ge.com

Esempio di una sala lavanderia classica con lavello da incasso, ante in stile shaker, ante grigie, pareti bianche, lavatrice e asciugatrice a colonna, pavimento grigio e top bianco

Esempio di una sala lavanderia design di medie dimensioni con lavello da incasso, ante in stile shaker, ante grigie, top in quarzo composito, pareti bianche, moquette, lavatrice e asciugatrice a colonna, pavimento beige e top bianco

The residence on the third level of this live/work space is completely private. The large living room features a brick wall with a long linear fireplace and gray toned furniture with leather accents. The dining room features banquette seating with a custom table with built in leaves to extend the table for dinner parties. The kitchen also has the ability to grow with its custom one of a kind island including a pullout table.
An ARDA for indoor living goes to
Visbeen Architects, Inc.
Designers: Visbeen Architects, Inc. with Vision Interiors by Visbeen
From: East Grand Rapids, Michigan

The built-ins hide the washer and dryer below and laundry supplies and hanging bar above. The upper cabinets have glass doors to showcase the owners’ blue and white pieces. A new pocket door separates the Laundry Room from the smaller, lower level bathroom. The opposite wall also has matching cabinets and marble top for additional storage and work space.
Jon Courville Photography

Q: Which of these floors are made of actual "Hardwood" ?
A: None.
They are actually Luxury Vinyl Tile & Plank Flooring skillfully engineered for homeowners who desire authentic design that can withstand the test of time. We brought together the beauty of realistic textures and inspiring visuals that meet all your lifestyle demands.
Ultimate Dent Protection – commercial-grade protection against dents, scratches, spills, stains, fading and scrapes.
Award-Winning Designs – vibrant, realistic visuals with multi-width planks for a custom look.
100% Waterproof* – perfect for any room including kitchens, bathrooms, mudrooms and basements.
Easy Installation – locking planks with cork underlayment easily installs over most irregular subfloors and no acclimation is needed for most installations. Coordinating trim and molding available.

Idee per una lavanderia multiuso minimal con ante lisce, ante bianche, pareti bianche e pavimento grigio

Immagine di una sala lavanderia tradizionale con lavello sottopiano, ante in stile shaker, ante blu, top in legno, pareti bianche, lavatrice e asciugatrice affiancate, pavimento grigio e top bianco

Just off the main hall from our Baker's Kitchen project was a dark little laundry room that also served as the main entry from the garage. By adding cement tiles, cheerful navy cabinets and a butcher block counter, we transformed the space into a bright laundry room that also provides a warm welcome to the house.

Ispirazione per una sala lavanderia stile marino con lavello sottopiano, ante in stile shaker, ante bianche, pareti bianche, lavatrice e asciugatrice affiancate, pavimento grigio e top nero

In the prestigious Enatai neighborhood in Bellevue, this mid 90’s home was in need of updating. Bringing this home from a bleak spec project to the feeling of a luxurious custom home took partnering with an amazing interior designer and our specialists in every field. Everything about this home now fits the life and style of the homeowner and is a balance of the finer things with quaint farmhouse styling.
RW Anderson Homes is the premier home builder and remodeler in the Seattle and Bellevue area. Distinguished by their excellent team, and attention to detail, RW Anderson delivers a custom tailored experience for every customer. Their service to clients has earned them a great reputation in the industry for taking care of their customers.
Working with RW Anderson Homes is very easy. Their office and design team work tirelessly to maximize your goals and dreams in order to create finished spaces that aren’t only beautiful, but highly functional for every customer. In an industry known for false promises and the unexpected, the team at RW Anderson is professional and works to present a clear and concise strategy for every project. They take pride in their references and the amount of direct referrals they receive from past clients.
RW Anderson Homes would love the opportunity to talk with you about your home or remodel project today. Estimates and consultations are always free. Call us now at 206-383-8084 or email Ryan@rwandersonhomes.com.

Former Kitchen was converted to new Laundry / Mud room, removing the need for the client to travel to basement for laundry. Bench is perfect place to put shoes on with storage drawer below
Photography by: Jeffrey E Tryon

This Mudroom doubles as a laundry room for the main level. Large Slate Tiles on the floor are easy to clean and give great texture to the space. Custom lockers with cushions give each family member a space for their belongings. A drop zone/planning center is a great place for mail and your laptop. A custom barndoor hung from the ceiling in a gray wash slides across the stackable washer and dryer to hide them when not in use. The shiplap walls are painted in Benjamin Moore White Dove. Photo by Spacecrafting

Chris Snook © 2017 Houzz
Ispirazione per una sala lavanderia eclettica con ante in stile shaker, pareti bianche, lavatrice e asciugatrice affiancate e top multicolore
Ispirazione per una sala lavanderia eclettica con ante in stile shaker, pareti bianche, lavatrice e asciugatrice affiancate e top multicolore

Photographer: Rob Karosis Interior Designer: Amy Hirsh Interiors
Esempio di una sala lavanderia country di medie dimensioni con lavello stile country, ante in stile shaker, ante bianche, pareti bianche, pavimento in legno massello medio, lavatrice e asciugatrice affiancate e pavimento marrone
Esempio di una sala lavanderia country di medie dimensioni con lavello stile country, ante in stile shaker, ante bianche, pareti bianche, pavimento in legno massello medio, lavatrice e asciugatrice affiancate e pavimento marrone

Idee per una piccola sala lavanderia minimalista con ante lisce, ante bianche, top in quarzo composito, pareti bianche, pavimento in cemento, lavatrice e asciugatrice nascoste, pavimento grigio e top bianco
12.255 Foto di lavanderie con pareti bianche
6