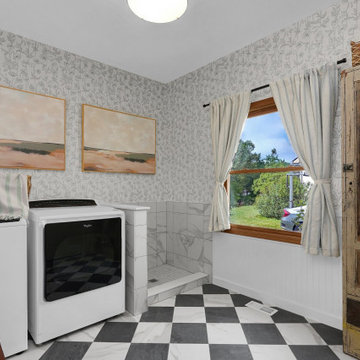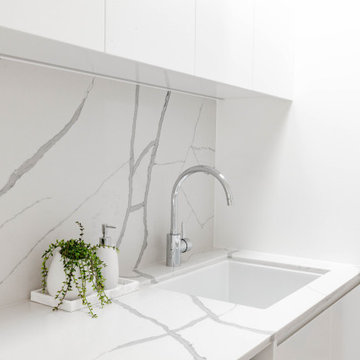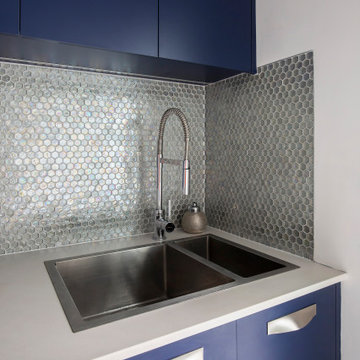57 Foto di lavanderie con paraspruzzi multicolore
Filtra anche per:
Budget
Ordina per:Popolari oggi
1 - 20 di 57 foto

We are sincerely concerned about our customers and prevent the need for them to shop at different locations. We offer several designs and colors for fixtures and hardware from which you can select the best ones that suit the overall theme of your home. Our team will respect your preferences and give you options to choose, whether you want a traditional or contemporary design.

Esempio di una sala lavanderia tradizionale con lavello stile country, ante con bugna sagomata, ante bianche, paraspruzzi multicolore, pareti multicolore, pavimento in legno massello medio, lavatrice e asciugatrice affiancate, pavimento marrone, top grigio e carta da parati

This little laundry room uses hidden tricks to modernize and maximize limited space. Opposite the washing machine and dryer, custom cabinetry was added on both sides of an ironing board cupboard. Another thoughtful addition is a space for a hook to help lift clothes to the hanging rack.

Foto di una lavanderia multiuso di medie dimensioni con paraspruzzi multicolore, paraspruzzi in gres porcellanato, pareti multicolore, pavimento in gres porcellanato, lavatrice e asciugatrice affiancate, pavimento multicolore e carta da parati

Custom Laundry Room Countertops in New Jersey.
Foto di una piccola lavanderia multiuso country con lavello sottopiano, ante in stile shaker, ante bianche, top in granito, paraspruzzi multicolore, paraspruzzi in legno, pareti multicolore, pavimento in legno massello medio, lavatrice e asciugatrice affiancate, pavimento multicolore, top multicolore e pareti in legno
Foto di una piccola lavanderia multiuso country con lavello sottopiano, ante in stile shaker, ante bianche, top in granito, paraspruzzi multicolore, paraspruzzi in legno, pareti multicolore, pavimento in legno massello medio, lavatrice e asciugatrice affiancate, pavimento multicolore, top multicolore e pareti in legno

© Lassiter Photography | ReVisionCharlotte.com
Foto di una lavanderia multiuso costiera di medie dimensioni con ante con riquadro incassato, ante grigie, top in granito, paraspruzzi multicolore, paraspruzzi con piastrelle di cemento, pareti bianche, lavatrice e asciugatrice affiancate, pavimento grigio, top blu, boiserie e pavimento in gres porcellanato
Foto di una lavanderia multiuso costiera di medie dimensioni con ante con riquadro incassato, ante grigie, top in granito, paraspruzzi multicolore, paraspruzzi con piastrelle di cemento, pareti bianche, lavatrice e asciugatrice affiancate, pavimento grigio, top blu, boiserie e pavimento in gres porcellanato

Foto di una sala lavanderia classica con lavello sottopiano, ante in stile shaker, ante bianche, paraspruzzi multicolore, pareti multicolore, lavatrice e asciugatrice affiancate, pavimento multicolore, top bianco e carta da parati

Ispirazione per una lavanderia multiuso chic con lavello sottopiano, ante con bugna sagomata, ante bianche, top in granito, paraspruzzi multicolore, paraspruzzi in granito, pareti multicolore, lavatrice e asciugatrice affiancate, pavimento bianco, top multicolore e carta da parati

Laundry with blue joinery, mosaic tiles and washing machine dryer stacked.
Foto di una sala lavanderia minimal di medie dimensioni con lavello a doppia vasca, ante lisce, ante blu, top in quarzo composito, paraspruzzi multicolore, paraspruzzi con piastrelle a mosaico, pareti bianche, pavimento in gres porcellanato, lavatrice e asciugatrice a colonna, pavimento bianco, top bianco, soffitto a volta e pareti in perlinato
Foto di una sala lavanderia minimal di medie dimensioni con lavello a doppia vasca, ante lisce, ante blu, top in quarzo composito, paraspruzzi multicolore, paraspruzzi con piastrelle a mosaico, pareti bianche, pavimento in gres porcellanato, lavatrice e asciugatrice a colonna, pavimento bianco, top bianco, soffitto a volta e pareti in perlinato

This 6,000sf luxurious custom new construction 5-bedroom, 4-bath home combines elements of open-concept design with traditional, formal spaces, as well. Tall windows, large openings to the back yard, and clear views from room to room are abundant throughout. The 2-story entry boasts a gently curving stair, and a full view through openings to the glass-clad family room. The back stair is continuous from the basement to the finished 3rd floor / attic recreation room.
The interior is finished with the finest materials and detailing, with crown molding, coffered, tray and barrel vault ceilings, chair rail, arched openings, rounded corners, built-in niches and coves, wide halls, and 12' first floor ceilings with 10' second floor ceilings.
It sits at the end of a cul-de-sac in a wooded neighborhood, surrounded by old growth trees. The homeowners, who hail from Texas, believe that bigger is better, and this house was built to match their dreams. The brick - with stone and cast concrete accent elements - runs the full 3-stories of the home, on all sides. A paver driveway and covered patio are included, along with paver retaining wall carved into the hill, creating a secluded back yard play space for their young children.
Project photography by Kmieick Imagery.

Foto di una sala lavanderia minimal di medie dimensioni con lavello sottopiano, ante lisce, ante bianche, top in quarzo composito, paraspruzzi multicolore, paraspruzzi in quarzo composito, pareti bianche, pavimento in gres porcellanato, lavatrice e asciugatrice affiancate, pavimento grigio, top multicolore, soffitto a volta e pannellatura

Esempio di una lavanderia multiuso stile marino di medie dimensioni con lavello a vasca singola, ante lisce, ante bianche, top in quarzo composito, paraspruzzi multicolore, paraspruzzi in quarzo composito, pareti bianche, pavimento in travertino, lavatrice e asciugatrice nascoste, pavimento multicolore, top multicolore, soffitto a cassettoni e pannellatura

Laundry with blue joinery, mosaic tiles and washing machine dryer stacked.
Ispirazione per una sala lavanderia minimal di medie dimensioni con lavello a doppia vasca, ante lisce, ante blu, top in quarzo composito, paraspruzzi multicolore, paraspruzzi con piastrelle a mosaico, pareti bianche, pavimento in gres porcellanato, lavatrice e asciugatrice a colonna, pavimento bianco, top bianco, soffitto a volta e pareti in perlinato
Ispirazione per una sala lavanderia minimal di medie dimensioni con lavello a doppia vasca, ante lisce, ante blu, top in quarzo composito, paraspruzzi multicolore, paraspruzzi con piastrelle a mosaico, pareti bianche, pavimento in gres porcellanato, lavatrice e asciugatrice a colonna, pavimento bianco, top bianco, soffitto a volta e pareti in perlinato

TBT to this beachy-sheek remodel — complete w/ furniture, accessories, and custom window treatments— we did back in 2016 and are still loving today. Look at those floors! Love that herringbone pattern and it’s actually tile, not wood! Great for the kitchen while still giving that classy vibe.

Tech Lighting, Quartzite countertop, LG Styler Steam Unit, York Wallcoverings
Immagine di una grande lavanderia minimalista con lavello sottopiano, ante lisce, ante in legno scuro, top in quarzite, paraspruzzi multicolore, paraspruzzi a finestra, pareti multicolore, pavimento in gres porcellanato, lavatrice e asciugatrice affiancate, pavimento nero, soffitto a volta e carta da parati
Immagine di una grande lavanderia minimalista con lavello sottopiano, ante lisce, ante in legno scuro, top in quarzite, paraspruzzi multicolore, paraspruzzi a finestra, pareti multicolore, pavimento in gres porcellanato, lavatrice e asciugatrice affiancate, pavimento nero, soffitto a volta e carta da parati

This 6,000sf luxurious custom new construction 5-bedroom, 4-bath home combines elements of open-concept design with traditional, formal spaces, as well. Tall windows, large openings to the back yard, and clear views from room to room are abundant throughout. The 2-story entry boasts a gently curving stair, and a full view through openings to the glass-clad family room. The back stair is continuous from the basement to the finished 3rd floor / attic recreation room.
The interior is finished with the finest materials and detailing, with crown molding, coffered, tray and barrel vault ceilings, chair rail, arched openings, rounded corners, built-in niches and coves, wide halls, and 12' first floor ceilings with 10' second floor ceilings.
It sits at the end of a cul-de-sac in a wooded neighborhood, surrounded by old growth trees. The homeowners, who hail from Texas, believe that bigger is better, and this house was built to match their dreams. The brick - with stone and cast concrete accent elements - runs the full 3-stories of the home, on all sides. A paver driveway and covered patio are included, along with paver retaining wall carved into the hill, creating a secluded back yard play space for their young children.
Project photography by Kmieick Imagery.

This 1930's cottage update exposed all of the original wood beams in the low ceilings and the new copper pipes. The tiny spaces was brightened and given a modern twist with bright whites and black accents along with this custom tryptic by Lori Delisle. The concrete block foundation wall was painted with concrete paint and stenciled.

This sun-shiny laundry room has old world charm thanks to the soapstone counters and brick backsplash with wall mounted faucet.
Idee per una sala lavanderia tradizionale di medie dimensioni con lavello stile country, ante con riquadro incassato, ante bianche, top in saponaria, paraspruzzi multicolore, paraspruzzi in mattoni, pareti grigie, pavimento in marmo, lavatrice e asciugatrice a colonna, pavimento bianco, top nero, travi a vista e boiserie
Idee per una sala lavanderia tradizionale di medie dimensioni con lavello stile country, ante con riquadro incassato, ante bianche, top in saponaria, paraspruzzi multicolore, paraspruzzi in mattoni, pareti grigie, pavimento in marmo, lavatrice e asciugatrice a colonna, pavimento bianco, top nero, travi a vista e boiserie

We are regenerating for a better future. And here is how.
Kite Creative – Renewable, traceable, re-useable and beautiful kitchens
We are designing and building contemporary kitchens that are environmentally and sustainably better for you and the planet. Helping to keep toxins low, improve air quality, and contribute towards reducing our carbon footprint.
The heart of the house, the kitchen, really can look this good and still be sustainable, ethical and better for the planet.
In our first commission with Greencore Construction and Ssassy Property, we’ve delivered an eco-kitchen for one of their Passive House properties, using over 75% sustainable materials

Idee per una piccola sala lavanderia boho chic con lavello a vasca singola, ante con riquadro incassato, ante nere, top in quarzo composito, paraspruzzi multicolore, paraspruzzi con piastrelle di cemento, pareti bianche, parquet scuro, lavatrice e asciugatrice a colonna, pavimento marrone, top grigio, soffitto ribassato e boiserie
57 Foto di lavanderie con paraspruzzi multicolore
1