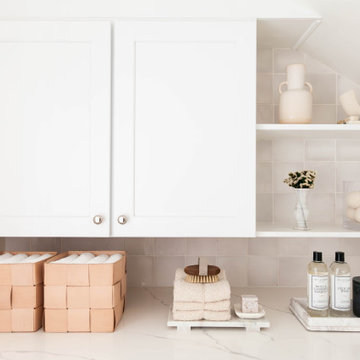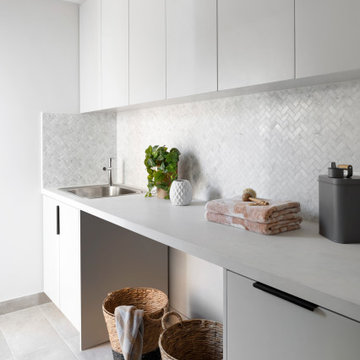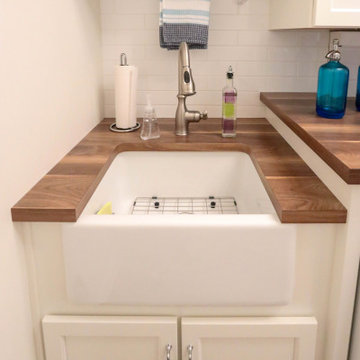1.515 Foto di lavanderie con paraspruzzi con piastrelle in ceramica
Filtra anche per:
Budget
Ordina per:Popolari oggi
141 - 160 di 1.515 foto
1 di 2

Clients had a large wasted space area upstairs and wanted to better utilize the area. They decided to add a large laundry area that provided tons of storage and workspace to properly do laundry. This family of 5 has deeply benefited from creating this more functional beautiful laundry space.

Esempio di un'ampia lavanderia multiuso stile marino con lavello stile country, ante in stile shaker, ante bianche, top in quarzo composito, paraspruzzi bianco, paraspruzzi con piastrelle in ceramica, pareti bianche, pavimento con piastrelle in ceramica, lavatrice e asciugatrice affiancate, pavimento grigio e top grigio

A small beachside home was reconfigured to allow for a larger kitchen opening to the back yard with compact adjacent laundry. The feature tiled wall makes quite a statement with striking dark turquoise hand-made tiles. The wall conceals the small walk-in pantry we managed to fit in behind. Used for food storage and making messy afternoon snacks without cluttering the open plan kitchen/dining living room. Lots of drawers and benchspace in the actual kitchen make this kitchen a dream to work in. And enhances the whole living dining space. The laundry continues with the same materials as the kitchen so make a small but functional space connect with the kitchen.

The brief for this grand old Taringa residence was to blur the line between old and new. We renovated the 1910 Queenslander, restoring the enclosed front sleep-out to the original balcony and designing a new split staircase as a nod to tradition, while retaining functionality to access the tiered front yard. We added a rear extension consisting of a new master bedroom suite, larger kitchen, and family room leading to a deck that overlooks a leafy surround. A new laundry and utility rooms were added providing an abundance of purposeful storage including a laundry chute connecting them.
Selection of materials, finishes and fixtures were thoughtfully considered so as to honour the history while providing modern functionality. Colour was integral to the design giving a contemporary twist on traditional colours.

Ispirazione per una sala lavanderia classica di medie dimensioni con ante bianche, lavatrice e asciugatrice affiancate, pavimento grigio, top in quarzite, paraspruzzi con piastrelle in ceramica, top bianco, paraspruzzi grigio, pareti bianche e parquet chiaro

Esempio di una lavanderia moderna con ante in stile shaker, ante bianche, top in quarzo composito, paraspruzzi bianco e paraspruzzi con piastrelle in ceramica

Brunswick Parlour transforms a Victorian cottage into a hard-working, personalised home for a family of four.
Our clients loved the character of their Brunswick terrace home, but not its inefficient floor plan and poor year-round thermal control. They didn't need more space, they just needed their space to work harder.
The front bedrooms remain largely untouched, retaining their Victorian features and only introducing new cabinetry. Meanwhile, the main bedroom’s previously pokey en suite and wardrobe have been expanded, adorned with custom cabinetry and illuminated via a generous skylight.
At the rear of the house, we reimagined the floor plan to establish shared spaces suited to the family’s lifestyle. Flanked by the dining and living rooms, the kitchen has been reoriented into a more efficient layout and features custom cabinetry that uses every available inch. In the dining room, the Swiss Army Knife of utility cabinets unfolds to reveal a laundry, more custom cabinetry, and a craft station with a retractable desk. Beautiful materiality throughout infuses the home with warmth and personality, featuring Blackbutt timber flooring and cabinetry, and selective pops of green and pink tones.
The house now works hard in a thermal sense too. Insulation and glazing were updated to best practice standard, and we’ve introduced several temperature control tools. Hydronic heating installed throughout the house is complemented by an evaporative cooling system and operable skylight.
The result is a lush, tactile home that increases the effectiveness of every existing inch to enhance daily life for our clients, proving that good design doesn’t need to add space to add value.

Foto di una lavanderia multiuso minimal di medie dimensioni con lavello sottopiano, ante lisce, ante grigie, top in quarzo composito, paraspruzzi beige, paraspruzzi con piastrelle in ceramica, pareti beige, pavimento in gres porcellanato, lavatrice e asciugatrice affiancate, pavimento beige e top bianco

Natural materials, clean lines and a minimalist aesthetic are all defining features of this custom solid timber Laundry.
Idee per una piccola lavanderia nordica con lavello stile country, ante con riquadro incassato, ante in legno chiaro, top in quarzo composito, paraspruzzi beige, paraspruzzi con piastrelle in ceramica, pareti bianche, pavimento in pietra calcarea, lavatrice e asciugatrice affiancate, top bianco e pannellatura
Idee per una piccola lavanderia nordica con lavello stile country, ante con riquadro incassato, ante in legno chiaro, top in quarzo composito, paraspruzzi beige, paraspruzzi con piastrelle in ceramica, pareti bianche, pavimento in pietra calcarea, lavatrice e asciugatrice affiancate, top bianco e pannellatura

Ocean Bank is a contemporary style oceanfront home located in Chemainus, BC. We broke ground on this home in March 2021. Situated on a sloped lot, Ocean Bank includes 3,086 sq.ft. of finished space over two floors.
The main floor features 11′ ceilings throughout. However, the ceiling vaults to 16′ in the Great Room. Large doors and windows take in the amazing ocean view.
The Kitchen in this custom home is truly a beautiful work of art. The 10′ island is topped with beautiful marble from Vancouver Island. A panel fridge and matching freezer, a large butler’s pantry, and Wolf range are other desirable features of this Kitchen. Also on the main floor, the double-sided gas fireplace that separates the Living and Dining Rooms is lined with gorgeous tile slabs. The glass and steel stairwell railings were custom made on site.

Good sized laundry for the modern family.
Esempio di una sala lavanderia di medie dimensioni con lavello da incasso, ante bianche, paraspruzzi bianco, paraspruzzi con piastrelle in ceramica, pareti bianche, lavatrice e asciugatrice affiancate, pavimento bianco, top bianco, ante lisce, top in quarzo composito e pavimento in gres porcellanato
Esempio di una sala lavanderia di medie dimensioni con lavello da incasso, ante bianche, paraspruzzi bianco, paraspruzzi con piastrelle in ceramica, pareti bianche, lavatrice e asciugatrice affiancate, pavimento bianco, top bianco, ante lisce, top in quarzo composito e pavimento in gres porcellanato

Using the same timber look cabinetry, tiger bronze fixtures and wall tiles as the bathrooms, we’ve created stylish and functional laundry and downstairs powder room space. To create the illusion of a wider room, the TileCloud tiles are actually flipped to a horizontal stacked lay in the Laundry. This gives that element of consistent feel throughout the home without it being too ‘same same’. The laundry features custom built joinery which includes storage above and beside the large Lithostone benchtop. An additional powder room is hidden within the laundry to service the nearby kitchen and living space.

Ispirazione per una lavanderia multiuso minimalista di medie dimensioni con lavello da incasso, ante grigie, top in legno, paraspruzzi bianco, paraspruzzi con piastrelle in ceramica, pavimento con piastrelle in ceramica, lavatrice e asciugatrice affiancate, pavimento beige e top marrone

Ispirazione per una piccola sala lavanderia costiera con lavello sottopiano, ante in stile shaker, ante bianche, top in quarzite, paraspruzzi bianco, paraspruzzi con piastrelle in ceramica, pareti bianche, lavatrice e asciugatrice a colonna e top grigio

Immagine di una lavanderia minimalista di medie dimensioni con lavello sottopiano, ante lisce, ante nere, top in laminato, paraspruzzi bianco, paraspruzzi con piastrelle in ceramica, pavimento in legno massello medio e pavimento marrone

Bathed in soft blue this laundry room doubles as a craft room with custom cabinetry and a center island.
Immagine di una grande lavanderia multiuso classica con lavello stile country, ante in stile shaker, ante blu, top in quarzo composito, paraspruzzi bianco, paraspruzzi con piastrelle in ceramica, pareti blu, pavimento in gres porcellanato, lavatrice e asciugatrice affiancate, pavimento blu e top bianco
Immagine di una grande lavanderia multiuso classica con lavello stile country, ante in stile shaker, ante blu, top in quarzo composito, paraspruzzi bianco, paraspruzzi con piastrelle in ceramica, pareti blu, pavimento in gres porcellanato, lavatrice e asciugatrice affiancate, pavimento blu e top bianco

This laundry rom has a vintage farmhouse sink that was originally here at this house before the remodel. Open shelving for all the decor. Ceramic mosaic subway tiles as backsplash, leathered black quartz countertops, and gray shaker cabinets.

Modern Laundry room with multiple machines for this active family. A home where generations gather for laughs, love and some desert pool fun!
Foto di una sala lavanderia tradizionale di medie dimensioni con lavello sottopiano, ante lisce, ante bianche, top in quarzo composito, paraspruzzi bianco, paraspruzzi con piastrelle in ceramica, pareti bianche, pavimento in gres porcellanato, lavasciuga, pavimento multicolore, top multicolore e pareti in perlinato
Foto di una sala lavanderia tradizionale di medie dimensioni con lavello sottopiano, ante lisce, ante bianche, top in quarzo composito, paraspruzzi bianco, paraspruzzi con piastrelle in ceramica, pareti bianche, pavimento in gres porcellanato, lavasciuga, pavimento multicolore, top multicolore e pareti in perlinato

Laundry room
Foto di una sala lavanderia costiera di medie dimensioni con lavello a doppia vasca, ante in stile shaker, ante blu, top in quarzo composito, paraspruzzi bianco, paraspruzzi con piastrelle in ceramica, pareti bianche, pavimento con piastrelle in ceramica, lavatrice e asciugatrice a colonna, pavimento multicolore e top bianco
Foto di una sala lavanderia costiera di medie dimensioni con lavello a doppia vasca, ante in stile shaker, ante blu, top in quarzo composito, paraspruzzi bianco, paraspruzzi con piastrelle in ceramica, pareti bianche, pavimento con piastrelle in ceramica, lavatrice e asciugatrice a colonna, pavimento multicolore e top bianco

We updated this laundry room by installing Medallion Silverline Jackson Flat Panel cabinets in white icing color. The countertops are a custom Natural Black Walnut wood top with a Mockett charging station and a Porter single basin farmhouse sink and Moen Arbor high arc faucet. The backsplash is Ice White Wow Subway Tile. The floor is Durango Tumbled tile.
1.515 Foto di lavanderie con paraspruzzi con piastrelle in ceramica
8