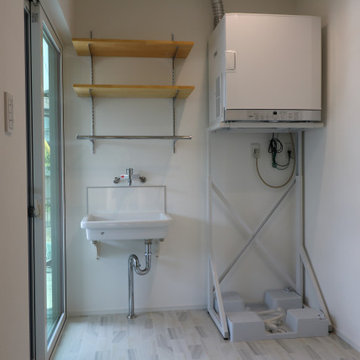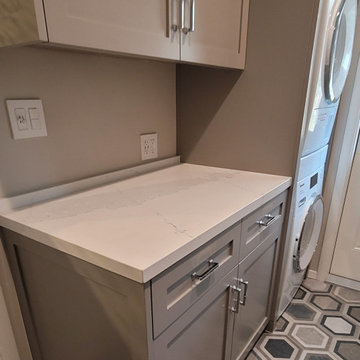24 Foto di lavanderie con paraspruzzi bianco e soffitto in carta da parati
Filtra anche per:
Budget
Ordina per:Popolari oggi
1 - 20 di 24 foto
1 di 3

Foto di una piccola lavanderia multiuso classica con ante in stile shaker, ante bianche, paraspruzzi bianco, paraspruzzi in legno, pareti bianche, parquet chiaro, pavimento marrone, soffitto in carta da parati, carta da parati, lavatrice e asciugatrice a colonna, lavello a vasca singola, top in quarzo composito e top grigio

Ispirazione per una grande lavanderia multiuso country con lavello sottopiano, ante in stile shaker, ante blu, top in quarzo composito, paraspruzzi bianco, paraspruzzi con piastrelle diamantate, pareti grigie, pavimento in gres porcellanato, lavatrice e asciugatrice affiancate, pavimento grigio, top grigio e soffitto in carta da parati

Laundry room's are one of the most utilized spaces in the home so it's paramount that the design is not only functional but characteristic of the client. To continue with the rustic farmhouse aesthetic, we wanted to give our client the ability to walk into their laundry room and be happy about being in it. Custom laminate cabinetry in a sage colored green pairs with the green and white landscape scene wallpaper on the ceiling. To add more texture, white square porcelain tiles are on the sink wall, while small bead board painted green to match the cabinetry is on the other walls. The large sink provides ample space to wash almost anything and the brick flooring is a perfect touch of utilitarian that the client desired.

Esempio di una piccola sala lavanderia classica con ante in stile shaker, ante grigie, top in quarzo composito, paraspruzzi bianco, paraspruzzi in quarzo composito, pareti grigie, pavimento in gres porcellanato, lavatrice e asciugatrice a colonna, pavimento multicolore, top bianco e soffitto in carta da parati

脱衣室・ユティリティ/キッチンを眺める
Photo by:ジェ二イクス 佐藤二郎
Immagine di una sala lavanderia nordica di medie dimensioni con nessun'anta, top in legno, pareti bianche, parquet chiaro, lavasciuga, pavimento beige, top beige, lavello da incasso, ante bianche, paraspruzzi bianco, paraspruzzi con piastrelle a mosaico, soffitto in carta da parati e carta da parati
Immagine di una sala lavanderia nordica di medie dimensioni con nessun'anta, top in legno, pareti bianche, parquet chiaro, lavasciuga, pavimento beige, top beige, lavello da incasso, ante bianche, paraspruzzi bianco, paraspruzzi con piastrelle a mosaico, soffitto in carta da parati e carta da parati

水廻りを近くに纏めると、動線が効率的になります。キッチン・トイレ・浴室・洗面、全て近くに纏めました。
Immagine di una lavanderia multiuso nordica di medie dimensioni con pareti bianche, lavello integrato, ante a filo, ante bianche, top in superficie solida, paraspruzzi bianco, paraspruzzi in perlinato, parquet chiaro, lavatrice e asciugatrice affiancate, pavimento beige, top bianco, soffitto in carta da parati e carta da parati
Immagine di una lavanderia multiuso nordica di medie dimensioni con pareti bianche, lavello integrato, ante a filo, ante bianche, top in superficie solida, paraspruzzi bianco, paraspruzzi in perlinato, parquet chiaro, lavatrice e asciugatrice affiancate, pavimento beige, top bianco, soffitto in carta da parati e carta da parati

スッキリとした仕上がりの造作洗面です
Ispirazione per una lavanderia multiuso minimalista di medie dimensioni con nessun'anta, ante in legno bruno, top in cemento, paraspruzzi bianco, lavatrice e asciugatrice a colonna, pavimento marrone, top grigio, soffitto in carta da parati e carta da parati
Ispirazione per una lavanderia multiuso minimalista di medie dimensioni con nessun'anta, ante in legno bruno, top in cemento, paraspruzzi bianco, lavatrice e asciugatrice a colonna, pavimento marrone, top grigio, soffitto in carta da parati e carta da parati

Immagine di una sala lavanderia con lavatoio, paraspruzzi bianco, pareti bianche, pavimento in vinile, lavatrice e asciugatrice a colonna, pavimento bianco e soffitto in carta da parati

Welcome to our modern garage conversion! Our space has been transformed into a sleek and stylish retreat, featuring luxurious hardwood flooring and pristine white cabinetry. Whether you're looking for a cozy home office, a trendy entertainment area, or a peaceful guest suite, our remodel offers versatility and sophistication. Step into contemporary comfort and discover the perfect blend of functionality and elegance in our modern garage conversion.

Immagine di una piccola sala lavanderia chic con ante in stile shaker, ante grigie, top in quarzo composito, paraspruzzi bianco, paraspruzzi in quarzo composito, pareti grigie, pavimento in gres porcellanato, lavatrice e asciugatrice a colonna, pavimento multicolore, top bianco e soffitto in carta da parati

Introducing a stunning new construction that brings modern home design to life - a complete ADU remodel with exquisite features and contemporary touches that are sure to impress. The single wall kitchen layout is a standout feature, complete with sleek grey cabinetry, a clean white backsplash, and sophisticated stainless steel fixtures. Adorned with elegant white marble countertops and light hardwood floors that seamlessly flow throughout the space, this kitchen is not just visually appealing, but also functional and practical for daily use. The spacious bedroom is equally impressive, boasting a beautiful bathroom with luxurious marble details that exude a sense of indulgence and sophistication. With its sleek modern design and impeccable craftsmanship, this ADU remodel is the perfect choice for anyone looking to turn their home into a stylish, sophisticated oasis.

Idee per una grande lavanderia multiuso country con lavello sottopiano, ante in stile shaker, ante blu, top in quarzo composito, paraspruzzi bianco, paraspruzzi con piastrelle diamantate, pareti grigie, pavimento in gres porcellanato, lavatrice e asciugatrice affiancate, pavimento grigio, top grigio e soffitto in carta da parati

The simple laundry room backs up to the 2nd floor hall bath, and makes for easy access from all 3 bedrooms. The large window provides natural light and ventilation. Hanging spaces is available, as is upper cabinet storage and space pet needs.

This 1990s brick home had decent square footage and a massive front yard, but no way to enjoy it. Each room needed an update, so the entire house was renovated and remodeled, and an addition was put on over the existing garage to create a symmetrical front. The old brown brick was painted a distressed white.
The 500sf 2nd floor addition includes 2 new bedrooms for their teen children, and the 12'x30' front porch lanai with standing seam metal roof is a nod to the homeowners' love for the Islands. Each room is beautifully appointed with large windows, wood floors, white walls, white bead board ceilings, glass doors and knobs, and interior wood details reminiscent of Hawaiian plantation architecture.
The kitchen was remodeled to increase width and flow, and a new laundry / mudroom was added in the back of the existing garage. The master bath was completely remodeled. Every room is filled with books, and shelves, many made by the homeowner.
Project photography by Kmiecik Imagery.

Ispirazione per una lavanderia multiuso classica di medie dimensioni con lavello da incasso, ante lisce, ante bianche, top in marmo, paraspruzzi bianco, paraspruzzi con piastrelle in ceramica, pareti gialle, parquet chiaro, lavatrice e asciugatrice affiancate, pavimento marrone, top bianco, soffitto in carta da parati e carta da parati

Ispirazione per una grande lavanderia multiuso country con lavello integrato, ante con bugna sagomata, ante bianche, top in quarzite, paraspruzzi bianco, paraspruzzi in granito, pareti bianche, pavimento in legno massello medio, lavatrice e asciugatrice affiancate, pavimento grigio, top bianco, soffitto in carta da parati e carta da parati

This 1990s brick home had decent square footage and a massive front yard, but no way to enjoy it. Each room needed an update, so the entire house was renovated and remodeled, and an addition was put on over the existing garage to create a symmetrical front. The old brown brick was painted a distressed white.
The 500sf 2nd floor addition includes 2 new bedrooms for their teen children, and the 12'x30' front porch lanai with standing seam metal roof is a nod to the homeowners' love for the Islands. Each room is beautifully appointed with large windows, wood floors, white walls, white bead board ceilings, glass doors and knobs, and interior wood details reminiscent of Hawaiian plantation architecture.
The kitchen was remodeled to increase width and flow, and a new laundry / mudroom was added in the back of the existing garage. The master bath was completely remodeled. Every room is filled with books, and shelves, many made by the homeowner.
Project photography by Kmiecik Imagery.

Immagine di una grande lavanderia multiuso country con lavello integrato, ante con bugna sagomata, ante bianche, top in quarzite, pareti blu, pavimento in legno massello medio, lavatrice e asciugatrice affiancate, pavimento marrone, top bianco, paraspruzzi bianco, paraspruzzi in granito, soffitto in carta da parati e carta da parati

Esempio di una lavanderia multiuso tradizionale di medie dimensioni con lavello a vasca singola, ante in stile shaker, ante in legno scuro, top in quarzite, paraspruzzi bianco, paraspruzzi in gres porcellanato, pareti beige, parquet chiaro, lavatrice e asciugatrice affiancate, pavimento beige, top bianco, soffitto in carta da parati e boiserie

Esempio di una piccola lavanderia multiuso chic con lavello a vasca singola, ante in stile shaker, ante bianche, top in quarzo composito, paraspruzzi bianco, paraspruzzi in legno, pareti bianche, parquet chiaro, lavatrice e asciugatrice a colonna, pavimento marrone, top grigio, soffitto in carta da parati e carta da parati
24 Foto di lavanderie con paraspruzzi bianco e soffitto in carta da parati
1