143 Foto di lavanderie con nessun'anta e pavimento marrone
Filtra anche per:
Budget
Ordina per:Popolari oggi
1 - 20 di 143 foto
1 di 3
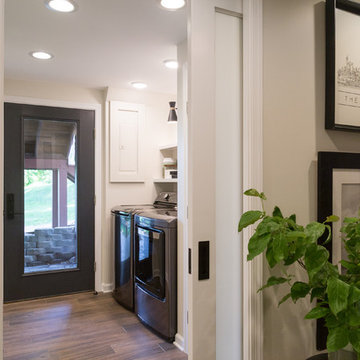
Foto di una sala lavanderia minimal con nessun'anta, ante bianche, pareti beige, pavimento in legno massello medio, lavatrice e asciugatrice affiancate e pavimento marrone
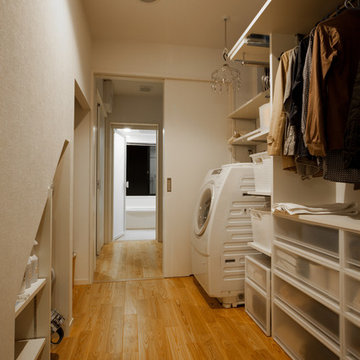
音楽のある家
Immagine di una lavanderia minimal con nessun'anta, ante bianche, pareti bianche, pavimento in legno massello medio, pavimento marrone e lavasciuga
Immagine di una lavanderia minimal con nessun'anta, ante bianche, pareti bianche, pavimento in legno massello medio, pavimento marrone e lavasciuga

Idee per un grande ripostiglio-lavanderia classico con nessun'anta, ante bianche, top in superficie solida, pareti verdi, pavimento in legno massello medio, lavatrice e asciugatrice affiancate e pavimento marrone
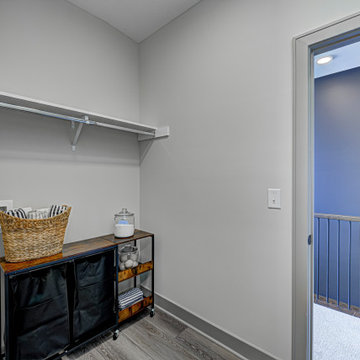
Explore urban luxury living in this new build along the scenic Midland Trace Trail, featuring modern industrial design, high-end finishes, and breathtaking views.
This spacious walk-in closet is meticulously designed to offer ample storage without compromising on style.
Project completed by Wendy Langston's Everything Home interior design firm, which serves Carmel, Zionsville, Fishers, Westfield, Noblesville, and Indianapolis.
For more about Everything Home, see here: https://everythinghomedesigns.com/
To learn more about this project, see here:
https://everythinghomedesigns.com/portfolio/midland-south-luxury-townhome-westfield/

Esempio di una grande sala lavanderia tradizionale con nessun'anta, ante bianche, pareti bianche, lavatrice e asciugatrice affiancate, parquet chiaro, pavimento marrone, soffitto in carta da parati e carta da parati
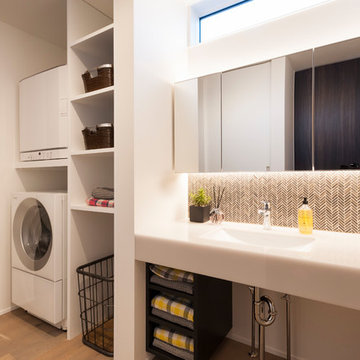
Ispirazione per una lavanderia minimalista con nessun'anta, pareti bianche, pavimento in legno verniciato, lavatrice e asciugatrice a colonna, pavimento marrone, top bianco e lavello sottopiano
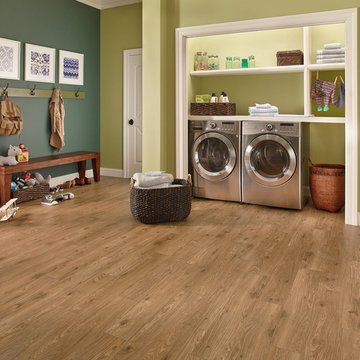
Immagine di un ripostiglio-lavanderia chic di medie dimensioni con nessun'anta, ante bianche, pareti multicolore, pavimento in legno massello medio, lavatrice e asciugatrice affiancate e pavimento marrone
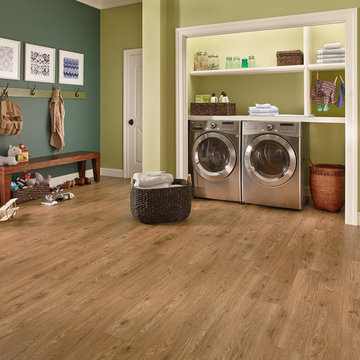
Ispirazione per un ripostiglio-lavanderia classico di medie dimensioni con pareti verdi, pavimento in legno massello medio, lavatrice e asciugatrice affiancate, pavimento marrone, nessun'anta, ante bianche e top bianco

Ispirazione per una sala lavanderia industriale con lavatoio, nessun'anta, ante bianche, pareti bianche, pavimento in gres porcellanato, lavatrice e asciugatrice affiancate, pavimento marrone e top bianco
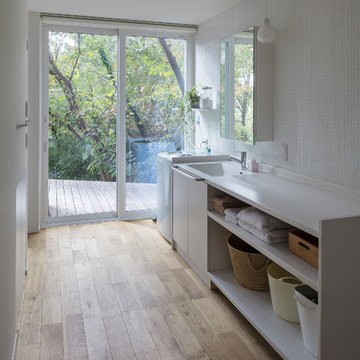
広々とした洗面スペースからも外の景色が見え、毎朝爽やかな気持ちで一日をスタートできます。デッキにつながっていて家事洗濯の動線も最高です。壁面はタイルで仕上げて清潔感のある空間に。
Immagine di una lavanderia moderna con lavello integrato, nessun'anta, ante bianche, pareti bianche, pavimento in legno massello medio, pavimento marrone e top bianco
Immagine di una lavanderia moderna con lavello integrato, nessun'anta, ante bianche, pareti bianche, pavimento in legno massello medio, pavimento marrone e top bianco

An original downstairs study and bath were converted to a half bath off the foyer and access to the laundry room from the hall leading past the master bedroom. Access from both hall and m. bath lead through the laundry to the master closet which was the original study. R

Laundry Room
Idee per una lavanderia multiuso minimal di medie dimensioni con lavello integrato, nessun'anta, ante in legno scuro, top in marmo, pareti multicolore, pavimento in legno massello medio, lavatrice e asciugatrice nascoste, pavimento marrone e top beige
Idee per una lavanderia multiuso minimal di medie dimensioni con lavello integrato, nessun'anta, ante in legno scuro, top in marmo, pareti multicolore, pavimento in legno massello medio, lavatrice e asciugatrice nascoste, pavimento marrone e top beige

The residence on the third level of this live/work space is completely private. The large living room features a brick wall with a long linear fireplace and gray toned furniture with leather accents. The dining room features banquette seating with a custom table with built in leaves to extend the table for dinner parties. The kitchen also has the ability to grow with its custom one of a kind island including a pullout table.
An ARDA for indoor living goes to
Visbeen Architects, Inc.
Designers: Visbeen Architects, Inc. with Vision Interiors by Visbeen
From: East Grand Rapids, Michigan
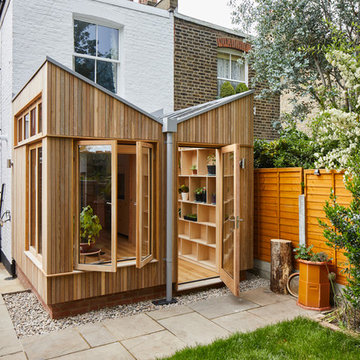
This 3 storey mid-terrace townhouse on the Harringay Ladder was in desperate need for some modernisation and general recuperation, having not been altered for several decades.
We were appointed to reconfigure and completely overhaul the outrigger over two floors which included new kitchen/dining and replacement conservatory to the ground with bathroom, bedroom & en-suite to the floor above.
Like all our projects we considered a variety of layouts and paid close attention to the form of the new extension to replace the uPVC conservatory to the rear garden. Conceived as a garden room, this space needed to be flexible forming an extension to the kitchen, containing utilities, storage and a nursery for plants but a space that could be closed off with when required, which led to discrete glazed pocket sliding doors to retain natural light.
We made the most of the north-facing orientation by adopting a butterfly roof form, typical to the London terrace, and introduced high-level clerestory windows, reaching up like wings to bring in morning and evening sunlight. An entirely bespoke glazed roof, double glazed panels supported by exposed Douglas fir rafters, provides an abundance of light at the end of the spacial sequence, a threshold space between the kitchen and the garden.
The orientation also meant it was essential to enhance the thermal performance of the un-insulated and damp masonry structure so we introduced insulation to the roof, floor and walls, installed passive ventilation which increased the efficiency of the external envelope.
A predominantly timber-based material palette of ash veneered plywood, for the garden room walls and new cabinets throughout, douglas fir doors and windows and structure, and an oak engineered floor all contribute towards creating a warm and characterful space.

Foto di un piccolo ripostiglio-lavanderia design con nessun'anta, ante bianche, top in superficie solida, pareti bianche, pavimento in legno massello medio, lavatrice e asciugatrice affiancate, pavimento marrone e top bianco

Immagine di una lavanderia multiuso tradizionale di medie dimensioni con lavello sottopiano, ante bianche, pareti bianche, parquet chiaro, nessun'anta, top in pietra calcarea, lavatrice e asciugatrice affiancate, pavimento marrone e top marrone

A laundry lover's dream...linen closet behind KNCrowder's Come Along System. Doors are paired with our patented Catch'n'Close System to ensure a full and quiet closure of the three doors.
You can open and close at 3 doors at once.
A super spacious second floor laundry room can be quickly closed off for a modern clean look.
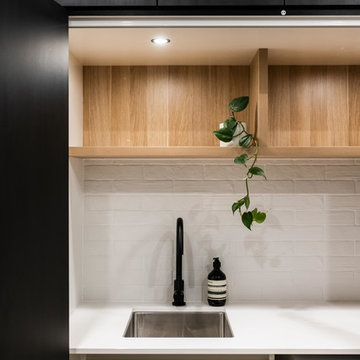
Ispirazione per una grande lavanderia multiuso minimal con pavimento in gres porcellanato, pavimento marrone, lavello da incasso, nessun'anta, ante in legno chiaro, top in laminato, pareti bianche, lavasciuga e top bianco

Foto di una sala lavanderia country con nessun'anta, ante verdi, pareti verdi, parquet scuro, lavatrice e asciugatrice affiancate, pavimento marrone, top nero e pareti in perlinato
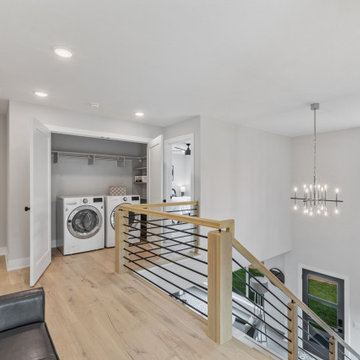
Foto di un piccolo ripostiglio-lavanderia moderno con nessun'anta, pareti bianche, parquet chiaro, lavatrice e asciugatrice affiancate e pavimento marrone
143 Foto di lavanderie con nessun'anta e pavimento marrone
1