8.830 Foto di lavanderie con moquette e pavimento in gres porcellanato
Filtra anche per:
Budget
Ordina per:Popolari oggi
141 - 160 di 8.830 foto
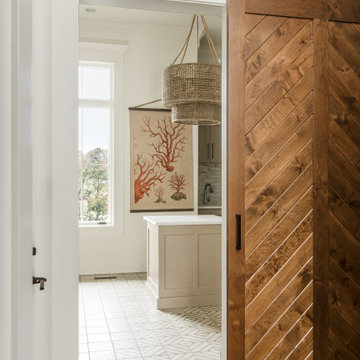
Architecture: Noble Johnson Architects
Interior Design: Rachel Hughes - Ye Peddler
Photography: Garett + Carrie Buell of Studiobuell/ studiobuell.com
Idee per una grande sala lavanderia chic con ante in stile shaker, ante beige, lavello sottopiano, top in quarzo composito, pareti bianche, pavimento in gres porcellanato, lavatrice e asciugatrice affiancate e top bianco
Idee per una grande sala lavanderia chic con ante in stile shaker, ante beige, lavello sottopiano, top in quarzo composito, pareti bianche, pavimento in gres porcellanato, lavatrice e asciugatrice affiancate e top bianco

This dedicated laundry room gives a peaceful moment with the simply white cabinets and the light gray touch of the hardware, appliances and floor. The laundry storage baskets makes it a lot better!
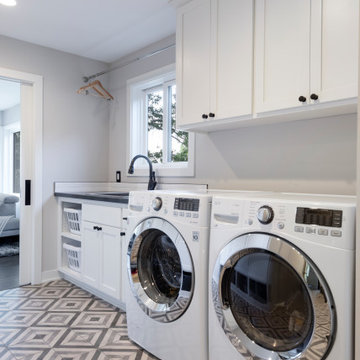
Idee per una sala lavanderia minimalista di medie dimensioni con lavello da incasso, ante in stile shaker, ante bianche, top in quarzite, pareti grigie, pavimento in gres porcellanato, lavatrice e asciugatrice affiancate e top grigio

Restructure Studio's Brookhaven Remodel updated the entrance and completely reconfigured the living, dining and kitchen areas, expanding the laundry room and adding a new powder bath. Guests now enter the home into the newly-assigned living space, while an open kitchen occupies the center of the home.
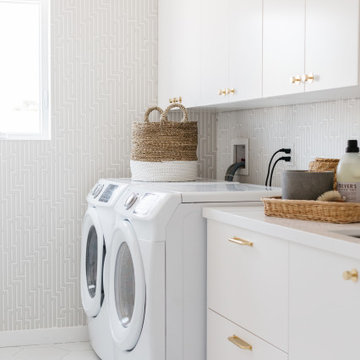
Esempio di una sala lavanderia country di medie dimensioni con lavello sottopiano, ante lisce, ante bianche, pareti grigie, pavimento in gres porcellanato, lavatrice e asciugatrice affiancate, pavimento bianco e top bianco

This mud room is either entered via the mud room entry from the garage or through the glass exterior door. A large cabinetry coat closet flanks an expansive bench seat with drawer storage below for shoes. Floating shelves provide ample storage for small gardening items, hats and gloves. The bench seat upholstery adds warmth, comfort and a splash of color to the space. Stacked laundry behind retractable doors and a large folding counter completes the picture!

This beautiful French Provincial home is set on 10 acres, nestled perfectly in the oak trees. The original home was built in 1974 and had two large additions added; a great room in 1990 and a main floor master suite in 2001. This was my dream project: a full gut renovation of the entire 4,300 square foot home! I contracted the project myself, and we finished the interior remodel in just six months. The exterior received complete attention as well. The 1970s mottled brown brick went white to completely transform the look from dated to classic French. Inside, walls were removed and doorways widened to create an open floor plan that functions so well for everyday living as well as entertaining. The white walls and white trim make everything new, fresh and bright. It is so rewarding to see something old transformed into something new, more beautiful and more functional.

The walk-through laundry entrance from the garage to the kitchen is both stylish and functional. We created several drop zones for life's accessories and a beautiful space for our clients to complete their laundry.
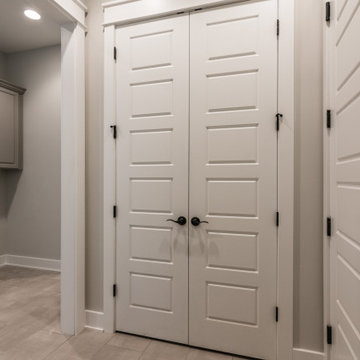
Immagine di una lavanderia multiuso country di medie dimensioni con lavello sottopiano, ante con bugna sagomata, ante grigie, top in granito, pareti grigie, pavimento in gres porcellanato, lavatrice e asciugatrice affiancate, pavimento beige e top grigio

Our inspiration for this home was an updated and refined approach to Frank Lloyd Wright’s “Prairie-style”; one that responds well to the harsh Central Texas heat. By DESIGN we achieved soft balanced and glare-free daylighting, comfortable temperatures via passive solar control measures, energy efficiency without reliance on maintenance-intensive Green “gizmos” and lower exterior maintenance.
The client’s desire for a healthy, comfortable and fun home to raise a young family and to accommodate extended visitor stays, while being environmentally responsible through “high performance” building attributes, was met. Harmonious response to the site’s micro-climate, excellent Indoor Air Quality, enhanced natural ventilation strategies, and an elegant bug-free semi-outdoor “living room” that connects one to the outdoors are a few examples of the architect’s approach to Green by Design that results in a home that exceeds the expectations of its owners.
Photo by Mark Adams Media

Laundry room adjacent to living room area and master suite
Idee per una sala lavanderia chic di medie dimensioni con lavatoio, ante con riquadro incassato, ante bianche, top in laminato, pareti beige, pavimento in gres porcellanato, lavatrice e asciugatrice affiancate, pavimento beige e top nero
Idee per una sala lavanderia chic di medie dimensioni con lavatoio, ante con riquadro incassato, ante bianche, top in laminato, pareti beige, pavimento in gres porcellanato, lavatrice e asciugatrice affiancate, pavimento beige e top nero

This laundry space was designed with storage, efficiency and highly functional to accommodate this large family. A touch of farmhouse charm adorns the space with an apron front sink and an old world faucet. Complete with wood looking porcelain tile, white shaker cabinets and a beautiful white marble counter. Hidden out of sight are 2 large roll out hampers, roll out trash, an ironing board tucked into a drawer and a trash receptacle roll out. Above the built in washer dryer units we have an area to hang items as we continue to do laundry and a pull out drying rack. No detail was missed in this dream laundry space.

Photography by Studio Galea
Ispirazione per una grande sala lavanderia classica con lavello a vasca singola, ante lisce, ante in legno scuro, top in quarzo composito, pareti beige, pavimento in gres porcellanato, lavatrice e asciugatrice a colonna e pavimento beige
Ispirazione per una grande sala lavanderia classica con lavello a vasca singola, ante lisce, ante in legno scuro, top in quarzo composito, pareti beige, pavimento in gres porcellanato, lavatrice e asciugatrice a colonna e pavimento beige

Ispirazione per una sala lavanderia tradizionale di medie dimensioni con lavello sottopiano, ante in stile shaker, ante bianche, top in marmo, pareti grigie, pavimento in gres porcellanato, lavatrice e asciugatrice affiancate e pavimento multicolore

Emma Tannenbaum Photography
Foto di una grande sala lavanderia chic con ante con bugna sagomata, ante grigie, top in legno, pavimento in gres porcellanato, lavatrice e asciugatrice affiancate, pavimento grigio, top marrone, lavello da incasso e pareti bianche
Foto di una grande sala lavanderia chic con ante con bugna sagomata, ante grigie, top in legno, pavimento in gres porcellanato, lavatrice e asciugatrice affiancate, pavimento grigio, top marrone, lavello da incasso e pareti bianche
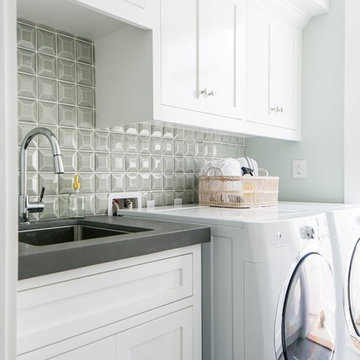
Ispirazione per una sala lavanderia tradizionale di medie dimensioni con lavello sottopiano, ante in stile shaker, ante bianche, top in superficie solida, pavimento in gres porcellanato, lavatrice e asciugatrice affiancate, pavimento grigio e pareti grigie
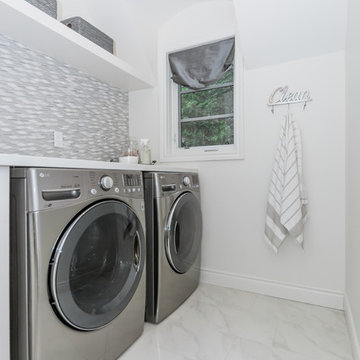
Statuario Bianco 12x24 installed on the laundry floor in a 1/3rd offset brick pattern with JL 301 Laser Jet White Glass and Stone Mosaic on the backsplash.
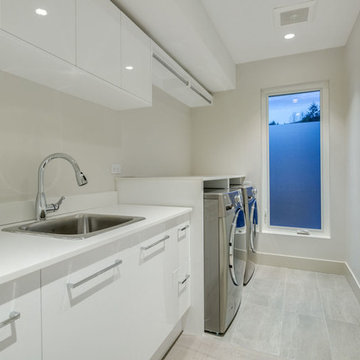
Immagine di una lavanderia design di medie dimensioni con lavello da incasso, ante lisce, ante bianche, top in superficie solida, pareti grigie, pavimento in gres porcellanato, lavatrice e asciugatrice affiancate e pavimento grigio

Esempio di una lavanderia multiuso tradizionale di medie dimensioni con ante beige, pareti beige, moquette, lavatrice e asciugatrice a colonna e pavimento beige

Mark Lohman
Esempio di una sala lavanderia country di medie dimensioni con lavello sottopiano, ante in stile shaker, ante bianche, pareti rosse, pavimento in gres porcellanato e lavatrice e asciugatrice affiancate
Esempio di una sala lavanderia country di medie dimensioni con lavello sottopiano, ante in stile shaker, ante bianche, pareti rosse, pavimento in gres porcellanato e lavatrice e asciugatrice affiancate
8.830 Foto di lavanderie con moquette e pavimento in gres porcellanato
8