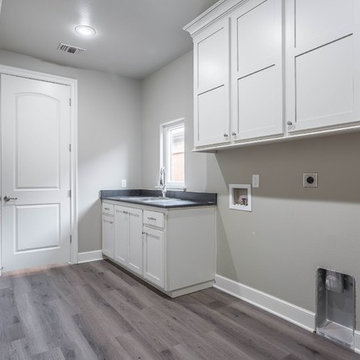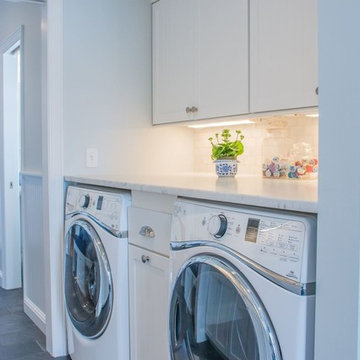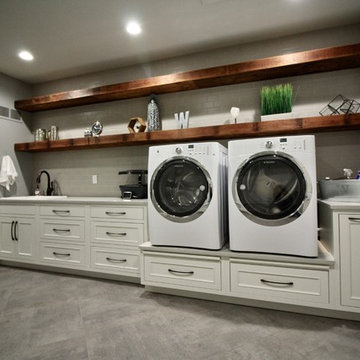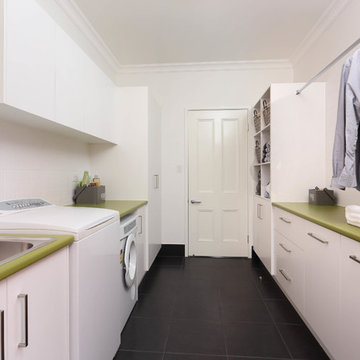1.769 Foto di lavanderie con lavello da incasso
Filtra anche per:
Budget
Ordina per:Popolari oggi
1 - 20 di 1.769 foto
1 di 3

This little laundry room uses hidden tricks to modernize and maximize limited space. The main wall features bumped out upper cabinets above the washing machine for increased storage and easy access. Next to the cabinets are open shelves that allow space for the air vent on the back wall. This fan was faux painted to match the cabinets - blending in so well you wouldn’t even know it’s there!
Between the cabinetry and blue fantasy marble countertop sits a luxuriously tiled backsplash. This beautiful backsplash hides the door to necessary valves, its outline barely visible while allowing easy access.
Making the room brighter are light, textured walls, under cabinet, and updated lighting. Though you can’t see it in the photos, one more trick was used: the door was changed to smaller french doors, so when open, they are not in the middle of the room. Door backs are covered in the same wallpaper as the rest of the room - making the doors look like part of the room, and increasing available space.

This "perfect-sized" laundry room is just off the mudroom and can be closed off from the rest of the house. The large window makes the space feel large and open. A custom designed wall of shelving and specialty cabinets accommodates everything necessary for day-to-day laundry needs. This custom home was designed and built by Meadowlark Design+Build in Ann Arbor, Michigan. Photography by Joshua Caldwell.

Picture Perfect House
Esempio di una grande lavanderia multiuso chic con lavello da incasso, ante lisce, ante bianche, top in quarzo composito, pareti grigie, parquet scuro, lavatrice e asciugatrice affiancate, pavimento marrone e top grigio
Esempio di una grande lavanderia multiuso chic con lavello da incasso, ante lisce, ante bianche, top in quarzo composito, pareti grigie, parquet scuro, lavatrice e asciugatrice affiancate, pavimento marrone e top grigio

This laundry room elevates the space from a functional workroom to a domestic destination.
Ispirazione per una sala lavanderia classica di medie dimensioni con lavello da incasso e ante bianche
Ispirazione per una sala lavanderia classica di medie dimensioni con lavello da incasso e ante bianche

The Alder shaker cabinets in the mud room have a ship wall accent behind the matte black coat hooks. The mudroom is off of the garage and connects to the laundry room and primary closet to the right, and then into the pantry and kitchen to the left. This mudroom is the perfect drop zone spot for shoes, coats, and keys. With cubbies above and below, there's a place for everything in this mudroom design.

Home to a large family, the brief for this laundry in Brighton was to incorporate as much storage space as possible. Our in-house Interior Designer, Jeyda has created a galley style laundry with ample storage without having to compromise on style.
We also designed and renovated the powder room. The floor plan of the powder room was left unchanged and the focus was directed at refreshing the space. The green slate vanity ties the powder room to the laundry, creating unison within this beautiful South-East Melbourne home. With brushed nickel features and an arched mirror, Jeyda has left us swooning over this timeless and luxurious bathroom

Large laundry room with a large sink, black cabinetry and plenty of room for folding and hanging clothing.
Immagine di una grande sala lavanderia country con lavello da incasso, ante con riquadro incassato, ante nere, pareti grigie, pavimento in gres porcellanato, lavatrice e asciugatrice affiancate e pavimento multicolore
Immagine di una grande sala lavanderia country con lavello da incasso, ante con riquadro incassato, ante nere, pareti grigie, pavimento in gres porcellanato, lavatrice e asciugatrice affiancate e pavimento multicolore

Monogram Interior Design
Immagine di una grande lavanderia multiuso chic con lavello da incasso, ante con riquadro incassato, ante grigie, top in granito, pareti beige, pavimento in legno massello medio, lavatrice e asciugatrice affiancate, pavimento marrone e top nero
Immagine di una grande lavanderia multiuso chic con lavello da incasso, ante con riquadro incassato, ante grigie, top in granito, pareti beige, pavimento in legno massello medio, lavatrice e asciugatrice affiancate, pavimento marrone e top nero

Esempio di una sala lavanderia contemporanea di medie dimensioni con lavello da incasso, ante con riquadro incassato, ante grigie, top in superficie solida, pareti bianche, pavimento beige e top beige

Esempio di una lavanderia multiuso chic di medie dimensioni con lavello da incasso, ante in stile shaker, ante bianche, top in superficie solida, pareti grigie, pavimento in linoleum, lavatrice e asciugatrice affiancate, pavimento marrone e top multicolore

Foto di una lavanderia classica di medie dimensioni con lavello da incasso, ante in stile shaker, ante bianche, pareti grigie, parquet scuro, lavatrice e asciugatrice affiancate, pavimento marrone e top nero

Foto di una piccola lavanderia multiuso chic con lavello da incasso, ante bianche, pareti bianche, lavatrice e asciugatrice affiancate e pavimento grigio

The perfect amount of space to get the laundry done! We love the color of the cabinets with the reclaimed wood (tractor trailer floor) counter tops...and again, that floor just brings everything together!

The laundry room was a complete gut/rehab to get the layout they wanted. Overall the space is not only functional but looks stunning!
Immagine di una lavanderia multiuso classica di medie dimensioni con lavello da incasso, ante con riquadro incassato, ante bianche, top in quarzo composito, pareti grigie, pavimento in gres porcellanato e lavatrice e asciugatrice affiancate
Immagine di una lavanderia multiuso classica di medie dimensioni con lavello da incasso, ante con riquadro incassato, ante bianche, top in quarzo composito, pareti grigie, pavimento in gres porcellanato e lavatrice e asciugatrice affiancate

Sanderson Photography, Inc.
Foto di una lavanderia multiuso stile rurale di medie dimensioni con lavello da incasso, ante in stile shaker, ante grigie, top in legno, pareti marroni, pavimento con piastrelle in ceramica e lavatrice e asciugatrice a colonna
Foto di una lavanderia multiuso stile rurale di medie dimensioni con lavello da incasso, ante in stile shaker, ante grigie, top in legno, pareti marroni, pavimento con piastrelle in ceramica e lavatrice e asciugatrice a colonna

Foto di una lavanderia multiuso industriale di medie dimensioni con lavello da incasso, ante lisce, ante bianche, top in legno, pareti bianche e lavatrice e asciugatrice affiancate

Esempio di una lavanderia multiuso minimalista di medie dimensioni con lavello da incasso, top in laminato, pareti bianche, pavimento con piastrelle in ceramica, ante lisce e ante bianche

Playful Bubblicious tile acts as a backsplash in this simple, spacious laundry room. Photo: Matt Edington
Immagine di una sala lavanderia tradizionale con lavello da incasso
Immagine di una sala lavanderia tradizionale con lavello da incasso

The laundry room / mudroom in this updated 1940's Custom Cape Ranch features a Custom Millwork mudroom closet and shaker cabinets. The classically detailed arched doorways and original wainscot paneling in the living room, dining room, stair hall and bedrooms were kept and refinished, as were the many original red brick fireplaces found in most rooms. These and other Traditional features were kept to balance the contemporary renovations resulting in a Transitional style throughout the home. Large windows and French doors were added to allow ample natural light to enter the home. The mainly white interior enhances this light and brightens a previously dark home.
Architect: T.J. Costello - Hierarchy Architecture + Design, PLLC
Interior Designer: Helena Clunies-Ross

Esempio di una piccola sala lavanderia moderna con lavello da incasso, ante in stile shaker, ante blu, top in legno, pareti bianche, pavimento in gres porcellanato, lavatrice e asciugatrice affiancate e pavimento grigio
1.769 Foto di lavanderie con lavello da incasso
1