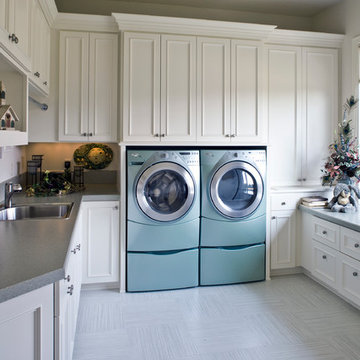6.241 Foto di lavanderie con lavello da incasso
Filtra anche per:
Budget
Ordina per:Popolari oggi
41 - 60 di 6.241 foto

Style and function! The Pitt Town laundry has both in spades.
Designer: Harper Lane Design
Stone: WK Quantum Quartz from Just Stone Australia in Alpine Matt
Builder: Bigeni Built
Hardware: Blum Australia Pty Ltd / Wilson & Bradley
Photo credit: Janelle Keys Photography

Ispirazione per una sala lavanderia minimal con lavello da incasso, ante lisce, ante bianche, top in legno, pareti bianche, pavimento in ardesia, lavatrice e asciugatrice affiancate, pavimento grigio e top marrone

Idee per una lavanderia multiuso country di medie dimensioni con lavello da incasso, ante a filo, ante gialle, lavatrice e asciugatrice affiancate, pavimento bianco e top giallo

Sleek and modern, this laundry features a large walk in linen press, along with a long hanging rail, concealed handles and black tapware
Ispirazione per una lavanderia con lavello da incasso, ante lisce, ante bianche, top in quarzo composito, paraspruzzi bianco, paraspruzzi con piastrelle in ceramica, pareti grigie, pavimento con piastrelle in ceramica, pavimento grigio e top grigio
Ispirazione per una lavanderia con lavello da incasso, ante lisce, ante bianche, top in quarzo composito, paraspruzzi bianco, paraspruzzi con piastrelle in ceramica, pareti grigie, pavimento con piastrelle in ceramica, pavimento grigio e top grigio

Traditional Boot Room
Idee per una lavanderia tradizionale con lavello da incasso, ante lisce, ante bianche, top piastrellato, paraspruzzi multicolore, paraspruzzi in gres porcellanato, pareti beige, pavimento in gres porcellanato, pavimento bianco e top multicolore
Idee per una lavanderia tradizionale con lavello da incasso, ante lisce, ante bianche, top piastrellato, paraspruzzi multicolore, paraspruzzi in gres porcellanato, pareti beige, pavimento in gres porcellanato, pavimento bianco e top multicolore

Прачечная в частном доме - незаменимый атрибут, который позволяет не сушить вещи на веревках вокруг дома, а заниматься стиркой, сушкой и гладкой в пределах одной комнаты.
Тем более это очень стильная комната с красивым и лаконичным гарнитуром, большой раковиной и местами для хранения бытовой химии.

Foto di una piccola sala lavanderia contemporanea con lavello da incasso, ante in stile shaker, ante bianche, top in legno, paraspruzzi bianco, paraspruzzi con piastrelle diamantate, pareti grigie, pavimento in gres porcellanato, lavatrice e asciugatrice affiancate, pavimento grigio e top marrone

Idee per una piccola sala lavanderia tradizionale con lavello da incasso, ante lisce, paraspruzzi blu, paraspruzzi con piastrelle a mosaico, pareti bianche, lavatrice e asciugatrice a colonna e top bianco

Eye-Land: Named for the expansive white oak savanna views, this beautiful 5,200-square foot family home offers seamless indoor/outdoor living with five bedrooms and three baths, and space for two more bedrooms and a bathroom.
The site posed unique design challenges. The home was ultimately nestled into the hillside, instead of placed on top of the hill, so that it didn’t dominate the dramatic landscape. The openness of the savanna exposes all sides of the house to the public, which required creative use of form and materials. The home’s one-and-a-half story form pays tribute to the site’s farming history. The simplicity of the gable roof puts a modern edge on a traditional form, and the exterior color palette is limited to black tones to strike a stunning contrast to the golden savanna.
The main public spaces have oversized south-facing windows and easy access to an outdoor terrace with views overlooking a protected wetland. The connection to the land is further strengthened by strategically placed windows that allow for views from the kitchen to the driveway and auto court to see visitors approach and children play. There is a formal living room adjacent to the front entry for entertaining and a separate family room that opens to the kitchen for immediate family to gather before and after mealtime.

Esempio di un piccolo ripostiglio-lavanderia design con lavello da incasso, ante bianche, top in superficie solida, paraspruzzi bianco, paraspruzzi con piastrelle in ceramica, pareti bianche, pavimento in gres porcellanato, lavatrice e asciugatrice a colonna, pavimento bianco e top bianco
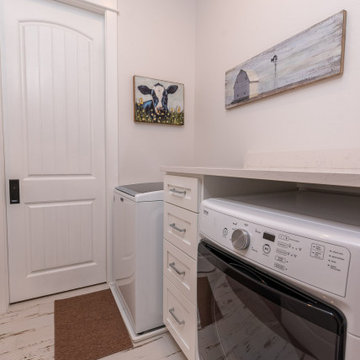
Immagine di una sala lavanderia chic di medie dimensioni con lavello da incasso, ante in stile shaker, ante bianche, top in laminato, pareti bianche, pavimento in laminato, lavatrice e asciugatrice affiancate, pavimento bianco e top bianco

Ispirazione per una sala lavanderia design di medie dimensioni con lavello da incasso, ante con riquadro incassato, ante in legno bruno, top in granito, pareti grigie, pavimento in gres porcellanato, lavatrice e asciugatrice affiancate, pavimento multicolore e top multicolore

Designed for entertaining and family gatherings, the open floor plan connects the different levels of the home to outdoor living spaces. A private patio to the side of the home is connected to both levels by a mid-level entrance on the stairway. This access to the private outdoor living area provides a step outside of the traditional condominium lifestyle into a new desirable, high-end stand-alone condominium.
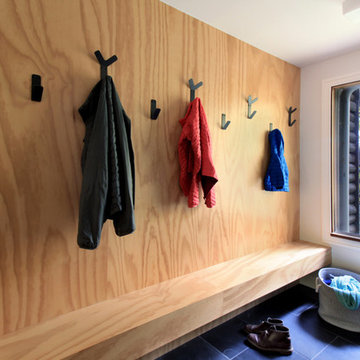
Ispirazione per una piccola lavanderia multiuso moderna con lavello da incasso, ante in stile shaker, ante bianche, top in acciaio inossidabile, pareti bianche, pavimento in ardesia, lavatrice e asciugatrice affiancate, pavimento grigio e top grigio

The laundry room / mudroom in this updated 1940's Custom Cape Ranch features a Custom Millwork mudroom closet and shaker cabinets. The classically detailed arched doorways and original wainscot paneling in the living room, dining room, stair hall and bedrooms were kept and refinished, as were the many original red brick fireplaces found in most rooms. These and other Traditional features were kept to balance the contemporary renovations resulting in a Transitional style throughout the home. Large windows and French doors were added to allow ample natural light to enter the home. The mainly white interior enhances this light and brightens a previously dark home.
Architect: T.J. Costello - Hierarchy Architecture + Design, PLLC
Interior Designer: Helena Clunies-Ross
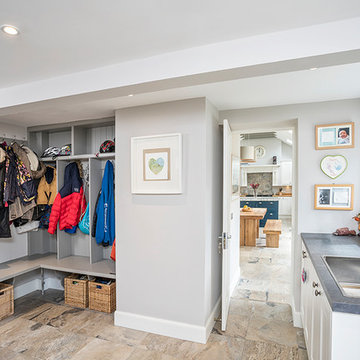
Ross Campbell Photographer
Foto di una lavanderia multiuso country di medie dimensioni con lavello da incasso, ante bianche, pareti grigie, pavimento beige e top nero
Foto di una lavanderia multiuso country di medie dimensioni con lavello da incasso, ante bianche, pareti grigie, pavimento beige e top nero

Free ebook, Creating the Ideal Kitchen. DOWNLOAD NOW
Working with this Glen Ellyn client was so much fun the first time around, we were thrilled when they called to say they were considering moving across town and might need some help with a bit of design work at the new house.
The kitchen in the new house had been recently renovated, but it was not exactly what they wanted. What started out as a few tweaks led to a pretty big overhaul of the kitchen, mudroom and laundry room. Luckily, we were able to use re-purpose the old kitchen cabinetry and custom island in the remodeling of the new laundry room — win-win!
As parents of two young girls, it was important for the homeowners to have a spot to store equipment, coats and all the “behind the scenes” necessities away from the main part of the house which is a large open floor plan. The existing basement mudroom and laundry room had great bones and both rooms were very large.
To make the space more livable and comfortable, we laid slate tile on the floor and added a built-in desk area, coat/boot area and some additional tall storage. We also reworked the staircase, added a new stair runner, gave a facelift to the walk-in closet at the foot of the stairs, and built a coat closet. The end result is a multi-functional, large comfortable room to come home to!
Just beyond the mudroom is the new laundry room where we re-used the cabinets and island from the original kitchen. The new laundry room also features a small powder room that used to be just a toilet in the middle of the room.
You can see the island from the old kitchen that has been repurposed for a laundry folding table. The other countertops are maple butcherblock, and the gold accents from the other rooms are carried through into this room. We were also excited to unearth an existing window and bring some light into the room.
Designed by: Susan Klimala, CKD, CBD
Photography by: Michael Alan Kaskel
For more information on kitchen and bath design ideas go to: www.kitchenstudio-ge.com
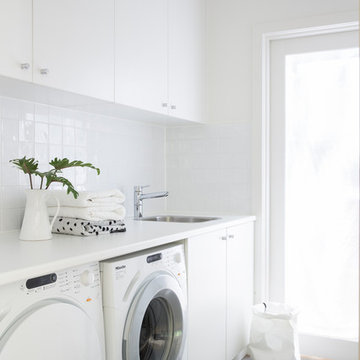
Ayres Road Contemporary Home
Photo Credit: Jason Busch
Foto di una sala lavanderia minimal con lavello da incasso, ante lisce, ante bianche, pareti bianche, lavatrice e asciugatrice affiancate, pavimento grigio e top bianco
Foto di una sala lavanderia minimal con lavello da incasso, ante lisce, ante bianche, pareti bianche, lavatrice e asciugatrice affiancate, pavimento grigio e top bianco
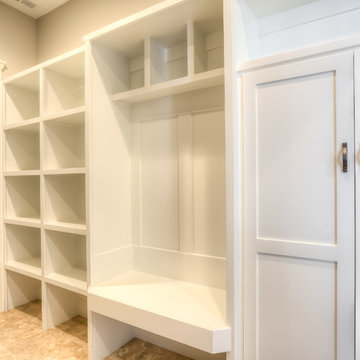
HD Open House
Immagine di una lavanderia multiuso american style di medie dimensioni con lavello da incasso, ante in stile shaker, ante bianche, top in laminato, pareti grigie, pavimento in vinile, lavatrice e asciugatrice affiancate e pavimento beige
Immagine di una lavanderia multiuso american style di medie dimensioni con lavello da incasso, ante in stile shaker, ante bianche, top in laminato, pareti grigie, pavimento in vinile, lavatrice e asciugatrice affiancate e pavimento beige
6.241 Foto di lavanderie con lavello da incasso
3
