18 Foto di lavanderie con lavello da incasso e ante di vetro
Filtra anche per:
Budget
Ordina per:Popolari oggi
1 - 18 di 18 foto
1 di 3

1960s laundry room renovation. Nurazzo tile floors. Reclaimed Chicago brick backsplash. Maple butcher-block counter. IKEA cabinets w/backlit glass. Focal Point linear Seem semi-recessed LED light. Salsbury lockers. 4-panel glass pocket door. Red washer/dryer combo for pop of color.

Horse Country Home
Esempio di una lavanderia multiuso country con lavello da incasso, ante di vetro, ante bianche, top piastrellato, pareti bianche e lavatrice e asciugatrice affiancate
Esempio di una lavanderia multiuso country con lavello da incasso, ante di vetro, ante bianche, top piastrellato, pareti bianche e lavatrice e asciugatrice affiancate
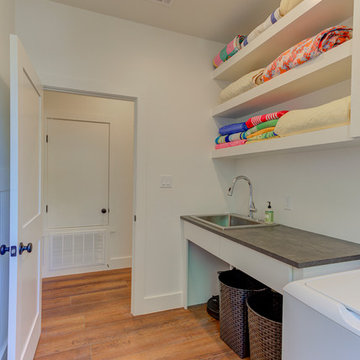
Esempio di una piccola sala lavanderia country con lavello da incasso, ante di vetro, ante grigie, top in superficie solida, pareti bianche, pavimento in vinile, lavatrice e asciugatrice affiancate, pavimento marrone e top nero
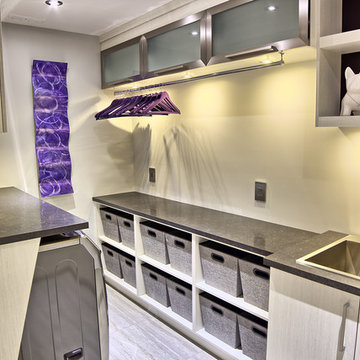
Samuel Morin Technologue
Immagine di una sala lavanderia design di medie dimensioni con ante di vetro, ante beige, top in quarzite, pareti beige, pavimento con piastrelle in ceramica, lavatrice e asciugatrice affiancate e lavello da incasso
Immagine di una sala lavanderia design di medie dimensioni con ante di vetro, ante beige, top in quarzite, pareti beige, pavimento con piastrelle in ceramica, lavatrice e asciugatrice affiancate e lavello da incasso
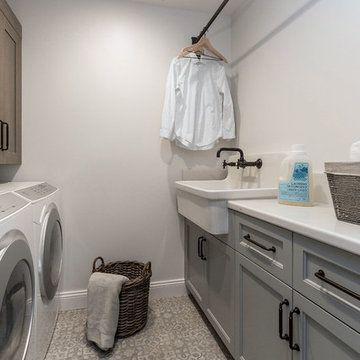
Scott DuBose Photography
Ispirazione per una lavanderia multiuso di medie dimensioni con lavello da incasso, ante di vetro, ante in legno scuro, top in quarzo composito, pareti bianche, pavimento con piastrelle in ceramica, lavatrice e asciugatrice affiancate, pavimento multicolore e top bianco
Ispirazione per una lavanderia multiuso di medie dimensioni con lavello da incasso, ante di vetro, ante in legno scuro, top in quarzo composito, pareti bianche, pavimento con piastrelle in ceramica, lavatrice e asciugatrice affiancate, pavimento multicolore e top bianco
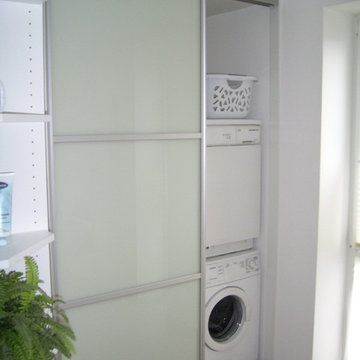
Ispirazione per un ripostiglio-lavanderia minimal di medie dimensioni con lavello da incasso, ante di vetro, ante bianche, top in legno, pareti bianche, pavimento in gres porcellanato, lavatrice e asciugatrice a colonna e pavimento beige

トイレ、洗濯機、洗面台の3つが1つのカウンターに。
左側がユニットバス。 奥は3mの物干し竿が外部と内部に1本づつ。
乾いた服は両サイドに寄せるとウォークインクローゼットスペースへ。
Foto di un piccolo ripostiglio-lavanderia design con lavello da incasso, ante di vetro, ante in legno bruno, top in legno, paraspruzzi beige, paraspruzzi in legno, pareti beige, parquet chiaro, pavimento beige, top beige, soffitto a volta e boiserie
Foto di un piccolo ripostiglio-lavanderia design con lavello da incasso, ante di vetro, ante in legno bruno, top in legno, paraspruzzi beige, paraspruzzi in legno, pareti beige, parquet chiaro, pavimento beige, top beige, soffitto a volta e boiserie
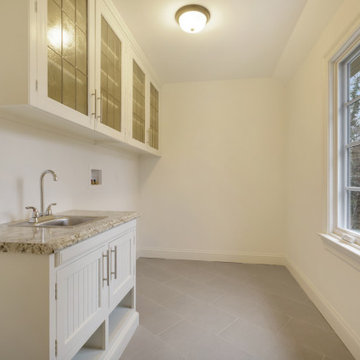
With family life and entertaining in mind, we built this 4,000 sq. ft., 4 bedroom, 3 full baths and 2 half baths house from the ground up! To fit in with the rest of the neighborhood, we constructed an English Tudor style home, but updated it with a modern, open floor plan on the first floor, bright bedrooms, and large windows throughout the home. What sets this home apart are the high-end architectural details that match the home’s Tudor exterior, such as the historically accurate windows encased in black frames. The stunning craftsman-style staircase is a post and rail system, with painted railings. The first floor was designed with entertaining in mind, as the kitchen, living, dining, and family rooms flow seamlessly. The home office is set apart to ensure a quiet space and has its own adjacent powder room. Another half bath and is located off the mudroom. Upstairs, the principle bedroom has a luxurious en-suite bathroom, with Carrera marble floors, furniture quality double vanity, and a large walk in shower. There are three other bedrooms, with a Jack-and-Jill bathroom and an additional hall bathroom.
Rudloff Custom Builders has won Best of Houzz for Customer Service in 2014, 2015 2016, 2017, 2019, and 2020. We also were voted Best of Design in 2016, 2017, 2018, 2019 and 2020, which only 2% of professionals receive. Rudloff Custom Builders has been featured on Houzz in their Kitchen of the Week, What to Know About Using Reclaimed Wood in the Kitchen as well as included in their Bathroom WorkBook article. We are a full service, certified remodeling company that covers all of the Philadelphia suburban area. This business, like most others, developed from a friendship of young entrepreneurs who wanted to make a difference in their clients’ lives, one household at a time. This relationship between partners is much more than a friendship. Edward and Stephen Rudloff are brothers who have renovated and built custom homes together paying close attention to detail. They are carpenters by trade and understand concept and execution. Rudloff Custom Builders will provide services for you with the highest level of professionalism, quality, detail, punctuality and craftsmanship, every step of the way along our journey together.
Specializing in residential construction allows us to connect with our clients early in the design phase to ensure that every detail is captured as you imagined. One stop shopping is essentially what you will receive with Rudloff Custom Builders from design of your project to the construction of your dreams, executed by on-site project managers and skilled craftsmen. Our concept: envision our client’s ideas and make them a reality. Our mission: CREATING LIFETIME RELATIONSHIPS BUILT ON TRUST AND INTEGRITY.
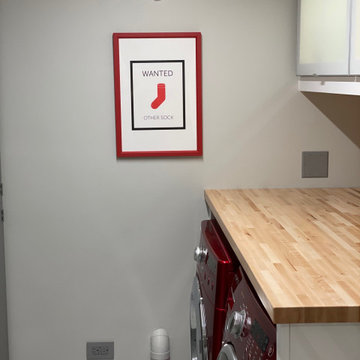
1960s laundry room renovation. Nurazzo tile floors. Reclaimed Chicago brick backsplash. Maple butcher-block counter. IKEA cabinets w/backlit glass. Focal Point linear Seem semi-recessed LED light. Salsbury lockers. 4-panel glass pocket door. Red washer/dryer combo for pop of color.
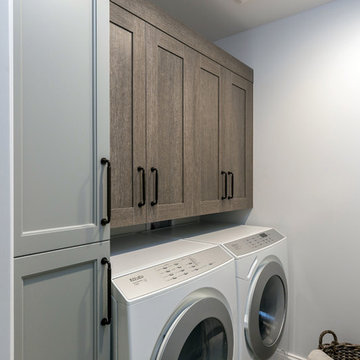
Scott DuBose Photography
Immagine di una lavanderia multiuso di medie dimensioni con lavello da incasso, ante di vetro, ante in legno scuro, top in quarzo composito, pareti bianche, pavimento con piastrelle in ceramica, lavatrice e asciugatrice affiancate, pavimento multicolore e top bianco
Immagine di una lavanderia multiuso di medie dimensioni con lavello da incasso, ante di vetro, ante in legno scuro, top in quarzo composito, pareti bianche, pavimento con piastrelle in ceramica, lavatrice e asciugatrice affiancate, pavimento multicolore e top bianco
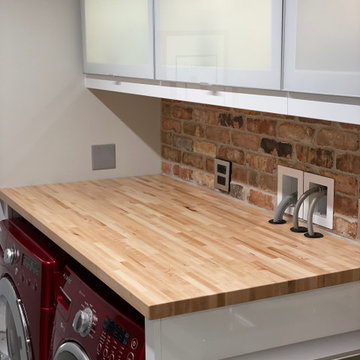
1960s laundry room renovation. Nurazzo tile floors. Reclaimed Chicago brick backsplash. Maple butcher-block counter. IKEA cabinets w/backlit glass. Focal Point linear Seem semi-recessed LED light. Salsbury lockers. 4-panel glass pocket door. Red washer/dryer combo for pop of color.
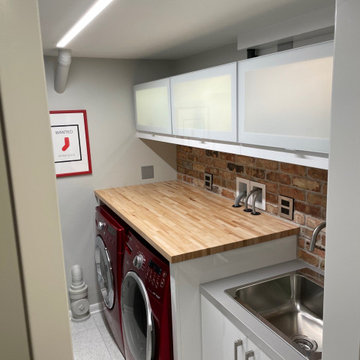
1960s laundry room renovation. Nurazzo tile floors. Reclaimed Chicago brick backsplash. Maple butcher-block counter. IKEA cabinets w/backlit glass. Focal Point linear Seem semi-recessed LED light. Salsbury lockers. 4-panel glass pocket door. Red washer/dryer combo for pop of color.
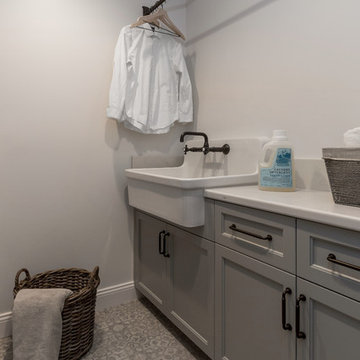
Scott DuBose Photography
Immagine di una lavanderia multiuso di medie dimensioni con lavello da incasso, ante di vetro, ante in legno scuro, top in quarzo composito, pareti bianche, pavimento con piastrelle in ceramica, lavatrice e asciugatrice affiancate, pavimento multicolore e top bianco
Immagine di una lavanderia multiuso di medie dimensioni con lavello da incasso, ante di vetro, ante in legno scuro, top in quarzo composito, pareti bianche, pavimento con piastrelle in ceramica, lavatrice e asciugatrice affiancate, pavimento multicolore e top bianco
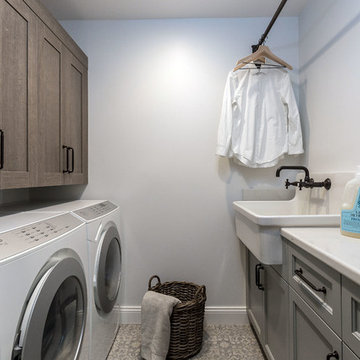
Scott DuBose Photography
Foto di una lavanderia multiuso di medie dimensioni con lavello da incasso, ante di vetro, ante in legno scuro, top in quarzo composito, pareti bianche, pavimento con piastrelle in ceramica, lavatrice e asciugatrice affiancate, pavimento multicolore e top bianco
Foto di una lavanderia multiuso di medie dimensioni con lavello da incasso, ante di vetro, ante in legno scuro, top in quarzo composito, pareti bianche, pavimento con piastrelle in ceramica, lavatrice e asciugatrice affiancate, pavimento multicolore e top bianco
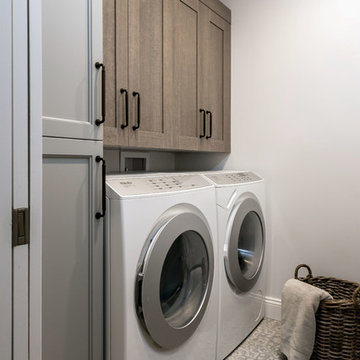
Scott DuBose Photography
Idee per una lavanderia multiuso di medie dimensioni con lavello da incasso, ante di vetro, ante in legno scuro, top in quarzo composito, pareti bianche, pavimento con piastrelle in ceramica, lavatrice e asciugatrice affiancate, pavimento multicolore e top bianco
Idee per una lavanderia multiuso di medie dimensioni con lavello da incasso, ante di vetro, ante in legno scuro, top in quarzo composito, pareti bianche, pavimento con piastrelle in ceramica, lavatrice e asciugatrice affiancate, pavimento multicolore e top bianco
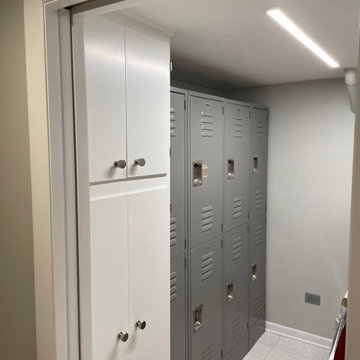
1960s laundry room renovation. Nurazzo tile floors. Reclaimed Chicago brick backsplash. Maple butcher-block counter. IKEA cabinets w/backlit glass. Focal Point linear Seem semi-recessed LED light. Salsbury lockers. 4-panel glass pocket door. Red washer/dryer combo for pop of color.
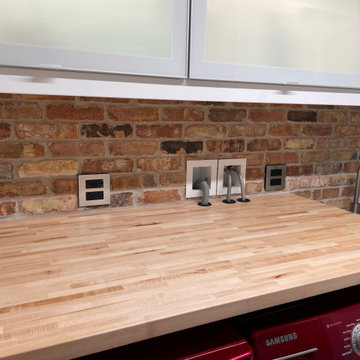
1960s laundry room renovation. Nurazzo tile floors. Reclaimed Chicago brick backsplash. Maple butcher-block counter. IKEA cabinets w/backlit glass. Focal Point linear Seem semi-recessed LED light. Salsbury lockers. 4-panel glass pocket door. Red washer/dryer combo for pop of color.
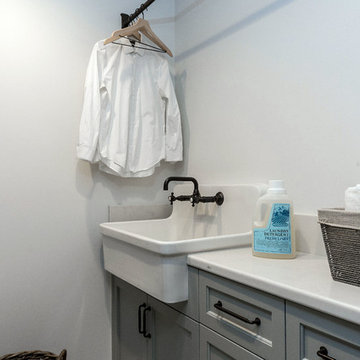
Scott DuBose Photography
Ispirazione per una lavanderia multiuso di medie dimensioni con lavello da incasso, ante di vetro, ante in legno scuro, top in quarzo composito, pareti bianche, pavimento con piastrelle in ceramica, lavatrice e asciugatrice affiancate, pavimento multicolore e top bianco
Ispirazione per una lavanderia multiuso di medie dimensioni con lavello da incasso, ante di vetro, ante in legno scuro, top in quarzo composito, pareti bianche, pavimento con piastrelle in ceramica, lavatrice e asciugatrice affiancate, pavimento multicolore e top bianco
18 Foto di lavanderie con lavello da incasso e ante di vetro
1