2.189 Foto di lavanderie con lavello a vasca singola
Filtra anche per:
Budget
Ordina per:Popolari oggi
141 - 160 di 2.189 foto
1 di 2
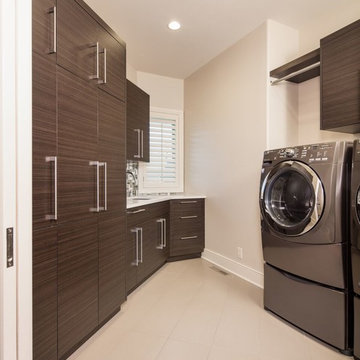
Thomas Grady Photography
Esempio di una sala lavanderia chic di medie dimensioni con lavatrice e asciugatrice affiancate, lavello a vasca singola, ante lisce, top in quarzo composito, pareti grigie, pavimento in gres porcellanato e ante in legno bruno
Esempio di una sala lavanderia chic di medie dimensioni con lavatrice e asciugatrice affiancate, lavello a vasca singola, ante lisce, top in quarzo composito, pareti grigie, pavimento in gres porcellanato e ante in legno bruno
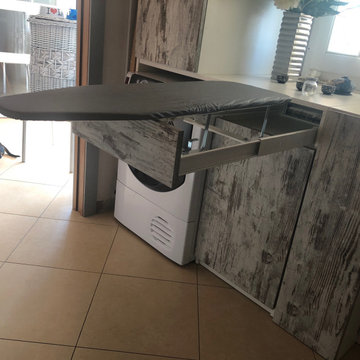
Idee per una piccola lavanderia multiuso country con lavello a vasca singola, ante in legno chiaro, top in laminato, pareti bianche, pavimento in gres porcellanato, lavatrice e asciugatrice a colonna, pavimento beige e top bianco
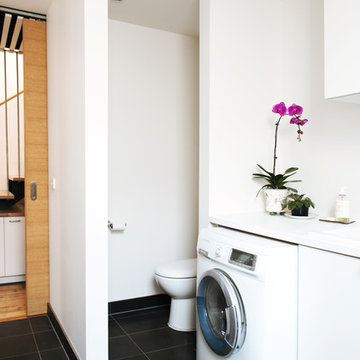
Lauren Bamford
Foto di una grande lavanderia multiuso boho chic con lavello a vasca singola, ante lisce, ante bianche, top in quarzo composito, pareti beige, pavimento con piastrelle in ceramica e lavatrice e asciugatrice affiancate
Foto di una grande lavanderia multiuso boho chic con lavello a vasca singola, ante lisce, ante bianche, top in quarzo composito, pareti beige, pavimento con piastrelle in ceramica e lavatrice e asciugatrice affiancate
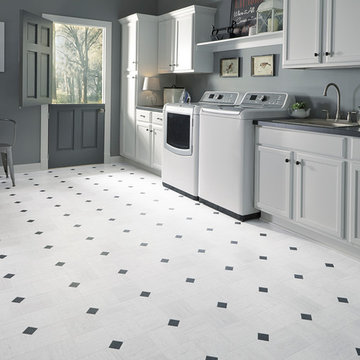
"Empire" luxury vinyl sheet flooring is an Art Deco-inspired linear marble look in a checkerboard layout that's accented by a 2" contrasting insert. Available in 3 colors (Carrara White shown).

Idee per una lavanderia multiuso mediterranea di medie dimensioni con lavello a vasca singola, ante con riquadro incassato, ante blu, top in legno, parquet chiaro, lavatrice e asciugatrice affiancate, pavimento marrone e top marrone
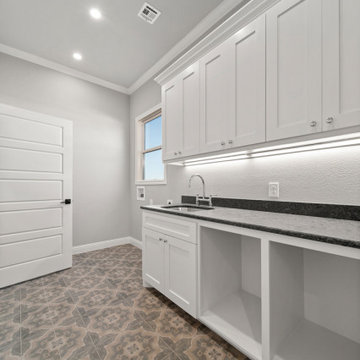
Idee per una grande sala lavanderia tradizionale con lavello a vasca singola, ante in stile shaker, ante bianche, top in granito, pareti grigie, pavimento in gres porcellanato, lavatrice e asciugatrice affiancate, pavimento nero e top nero

This dark, dreary kitchen was large, but not being used well. The family of 7 had outgrown the limited storage and experienced traffic bottlenecks when in the kitchen together. A bright, cheerful and more functional kitchen was desired, as well as a new pantry space.
We gutted the kitchen and closed off the landing through the door to the garage to create a new pantry. A frosted glass pocket door eliminates door swing issues. In the pantry, a small access door opens to the garage so groceries can be loaded easily. Grey wood-look tile was laid everywhere.
We replaced the small window and added a 6’x4’ window, instantly adding tons of natural light. A modern motorized sheer roller shade helps control early morning glare. Three free-floating shelves are to the right of the window for favorite décor and collectables.
White, ceiling-height cabinets surround the room. The full-overlay doors keep the look seamless. Double dishwashers, double ovens and a double refrigerator are essentials for this busy, large family. An induction cooktop was chosen for energy efficiency, child safety, and reliability in cooking. An appliance garage and a mixer lift house the much-used small appliances.
An ice maker and beverage center were added to the side wall cabinet bank. The microwave and TV are hidden but have easy access.
The inspiration for the room was an exclusive glass mosaic tile. The large island is a glossy classic blue. White quartz countertops feature small flecks of silver. Plus, the stainless metal accent was even added to the toe kick!
Upper cabinet, under-cabinet and pendant ambient lighting, all on dimmers, was added and every light (even ceiling lights) is LED for energy efficiency.
White-on-white modern counter stools are easy to clean. Plus, throughout the room, strategically placed USB outlets give tidy charging options.

Showcase by Agent
Immagine di una grande lavanderia multiuso country con lavello a vasca singola, ante con riquadro incassato, ante bianche, top in granito, pareti bianche, pavimento in legno massello medio, lavatrice e asciugatrice a colonna, pavimento marrone e top beige
Immagine di una grande lavanderia multiuso country con lavello a vasca singola, ante con riquadro incassato, ante bianche, top in granito, pareti bianche, pavimento in legno massello medio, lavatrice e asciugatrice a colonna, pavimento marrone e top beige
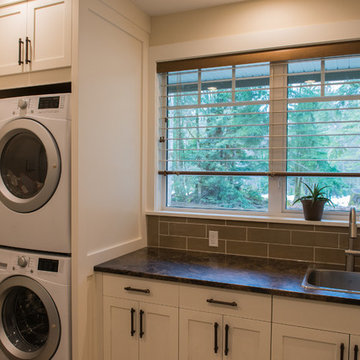
Well designed laundry room with lots of cupboard space. Counterspace and single sink. Photo by Innocent Thunder Photography.
Ispirazione per una lavanderia multiuso country di medie dimensioni con lavello a vasca singola, ante in stile shaker, ante bianche, top in laminato, pareti beige, pavimento in legno massello medio e lavatrice e asciugatrice a colonna
Ispirazione per una lavanderia multiuso country di medie dimensioni con lavello a vasca singola, ante in stile shaker, ante bianche, top in laminato, pareti beige, pavimento in legno massello medio e lavatrice e asciugatrice a colonna
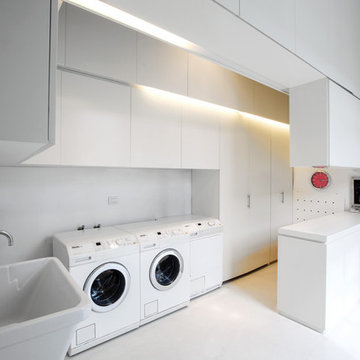
Immagine di una grande sala lavanderia design con lavello a vasca singola, ante lisce, ante bianche, pareti bianche, pavimento in gres porcellanato e lavatrice e asciugatrice affiancate
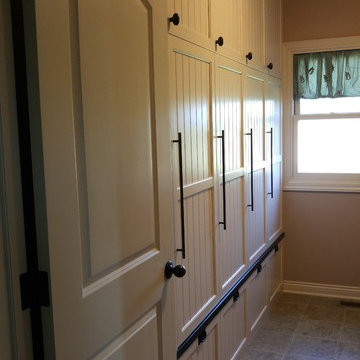
Solving a cluttered laundry room problem with custom painted built-ins
Foto di una piccola lavanderia multiuso shabby-chic style con lavello a vasca singola, ante con riquadro incassato, ante bianche, top in legno, pareti marroni, pavimento con piastrelle in ceramica e lavatrice e asciugatrice affiancate
Foto di una piccola lavanderia multiuso shabby-chic style con lavello a vasca singola, ante con riquadro incassato, ante bianche, top in legno, pareti marroni, pavimento con piastrelle in ceramica e lavatrice e asciugatrice affiancate

This dark, dreary kitchen was large, but not being used well. The family of 7 had outgrown the limited storage and experienced traffic bottlenecks when in the kitchen together. A bright, cheerful and more functional kitchen was desired, as well as a new pantry space.
We gutted the kitchen and closed off the landing through the door to the garage to create a new pantry. A frosted glass pocket door eliminates door swing issues. In the pantry, a small access door opens to the garage so groceries can be loaded easily. Grey wood-look tile was laid everywhere.
We replaced the small window and added a 6’x4’ window, instantly adding tons of natural light. A modern motorized sheer roller shade helps control early morning glare. Three free-floating shelves are to the right of the window for favorite décor and collectables.
White, ceiling-height cabinets surround the room. The full-overlay doors keep the look seamless. Double dishwashers, double ovens and a double refrigerator are essentials for this busy, large family. An induction cooktop was chosen for energy efficiency, child safety, and reliability in cooking. An appliance garage and a mixer lift house the much-used small appliances.
An ice maker and beverage center were added to the side wall cabinet bank. The microwave and TV are hidden but have easy access.
The inspiration for the room was an exclusive glass mosaic tile. The large island is a glossy classic blue. White quartz countertops feature small flecks of silver. Plus, the stainless metal accent was even added to the toe kick!
Upper cabinet, under-cabinet and pendant ambient lighting, all on dimmers, was added and every light (even ceiling lights) is LED for energy efficiency.
White-on-white modern counter stools are easy to clean. Plus, throughout the room, strategically placed USB outlets give tidy charging options.
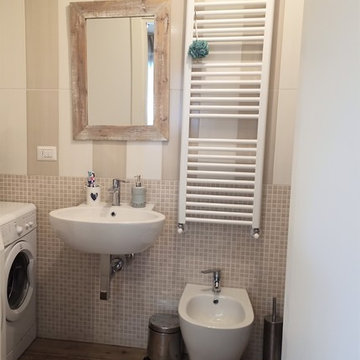
Idee per una piccola lavanderia stile shabby con lavello a vasca singola, pavimento in gres porcellanato e lavatrice e asciugatrice affiancate
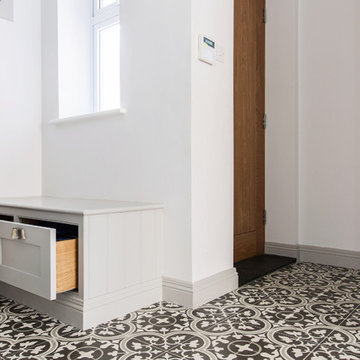
Whether it’s used as a laundry, cloakroom, stashing sports gear or for extra storage space a utility and boot room will help keep your kitchen clutter-free and ensure everything in your busy household is streamlined and organised!
Our head designer worked very closely with the clients on this project to create a utility and boot room that worked for all the family needs and made sure there was a place for everything. Masses of smart storage!
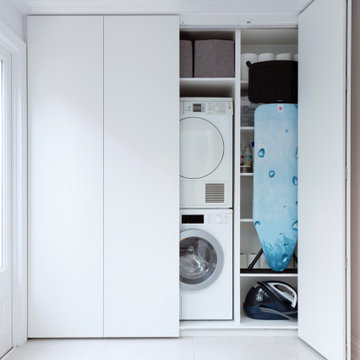
Utilising every available space. A bespoke laundry cupboard that also conceals the water storage, underfloor heating and plumbing services for the house.....with drop down projector screen in front. Very efficient use of space!

Foto di una lavanderia multiuso nordica di medie dimensioni con lavello a vasca singola, ante lisce, ante bianche, top in quarzo composito, paraspruzzi verde, paraspruzzi con piastrelle a mosaico, pareti bianche, pavimento in gres porcellanato, lavatrice e asciugatrice a colonna, pavimento grigio, top bianco e soffitto a volta
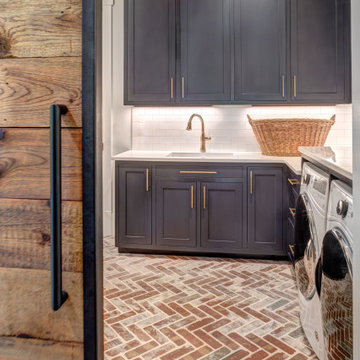
Laundry room with connection to hall and master closet.
Idee per una lavanderia country con lavello a vasca singola, ante in stile shaker, ante blu, top in quarzo composito, pareti bianche, pavimento in mattoni, lavatrice e asciugatrice affiancate, pavimento rosso e top bianco
Idee per una lavanderia country con lavello a vasca singola, ante in stile shaker, ante blu, top in quarzo composito, pareti bianche, pavimento in mattoni, lavatrice e asciugatrice affiancate, pavimento rosso e top bianco

This Arts & Crafts home in the Longfellow neighborhood of Minneapolis was built in 1926 and has all the features associated with that traditional architectural style. After two previous remodels (essentially the entire 1st & 2nd floors) the homeowners were ready to remodel their basement.
The existing basement floor was in rough shape so the decision was made to remove the old concrete floor and pour an entirely new slab. A family room, spacious laundry room, powder bath, a huge shop area and lots of added storage were all priorities for the project. Working with and around the existing mechanical systems was a challenge and resulted in some creative ceiling work, and a couple of quirky spaces!
Custom cabinetry from The Woodshop of Avon enhances nearly every part of the basement, including a unique recycling center in the basement stairwell. The laundry also includes a Paperstone countertop, and one of the nicest laundry sinks you’ll ever see.
Come see this project in person, September 29 – 30th on the 2018 Castle Home Tour.
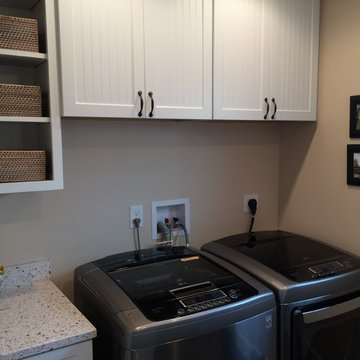
Immagine di una piccola sala lavanderia tradizionale con lavello a vasca singola, ante a filo, ante bianche, pareti beige, pavimento in vinile e lavatrice e asciugatrice affiancate
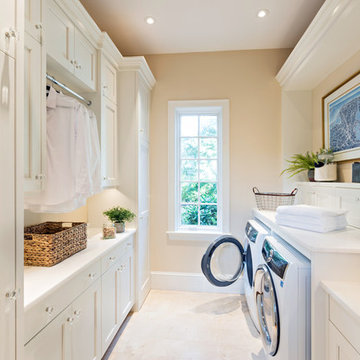
Immagine di una sala lavanderia chic di medie dimensioni con lavello a vasca singola, ante con riquadro incassato, ante bianche, top in quarzo composito, pareti beige, lavatrice e asciugatrice affiancate, pavimento beige e top bianco
2.189 Foto di lavanderie con lavello a vasca singola
8