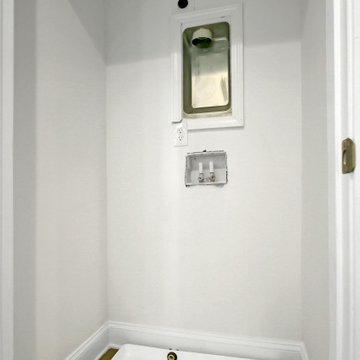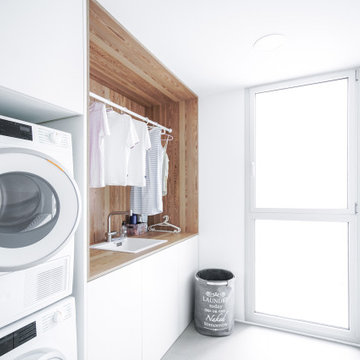5.831 Foto di lavanderie con lavatrice e asciugatrice a colonna
Filtra anche per:
Budget
Ordina per:Popolari oggi
41 - 60 di 5.831 foto
1 di 2

Apple green laundry room
Esempio di una lavanderia design con ante verdi, top in superficie solida, lavatrice e asciugatrice a colonna, lavello sottopiano, pavimento marrone e top bianco
Esempio di una lavanderia design con ante verdi, top in superficie solida, lavatrice e asciugatrice a colonna, lavello sottopiano, pavimento marrone e top bianco

Zoom sur la rénovation partielle d’un récent projet livré au cœur du 15ème arrondissement de Paris. Occupé par les propriétaires depuis plus de 10 ans, cet appartement familial des années 70 avait besoin d’un vrai coup de frais !
Nos équipes sont intervenues dans l’entrée, la cuisine, le séjour et la salle de bain.
Pensée telle une pièce maîtresse, l’entrée de l’appartement casse les codes avec un magnifique meuble toute hauteur vert aux lignes courbées. Son objectif : apporter caractère et modernité tout en permettant de simplifier la circulation dans les différents espaces. Vous vous demandez ce qui se cache à l’intérieur ? Une penderie avec meuble à chaussures intégré, de nombreuses étagères et un bureau ouvert idéal pour télétravailler.
Autre caractéristique essentielle sur ce projet ? La luminosité. Dans le séjour et la cuisine, il était nécessaire d’apporter une touche de personnalité mais surtout de mettre l’accent sur la lumière naturelle. Dans la cuisine qui donne sur une charmante église, notre architecte a misé sur l’association du blanc et de façades en chêne signées Bocklip. En écho, on retrouve dans le couloir et dans la pièce de vie de sublimes verrières d’artiste en bois clair idéales pour ouvrir les espaces et apporter douceur et esthétisme au projet.
Enfin, on craque pour sa salle de bain spacieuse avec buanderie cachée.

Inspired by sandy shorelines on the California coast, this beachy blonde vinyl floor brings just the right amount of variation to each room. With the Modin Collection, we have raised the bar on luxury vinyl plank. The result is a new standard in resilient flooring. Modin offers true embossed in register texture, a low sheen level, a rigid SPC core, an industry-leading wear layer, and so much more.

Immagine di una lavanderia chic con lavello stile country, ante in stile shaker, ante blu, top in quarzite, pareti blu, pavimento in gres porcellanato, lavatrice e asciugatrice a colonna e top bianco

The new construction luxury home was designed by our Carmel design-build studio with the concept of 'hygge' in mind – crafting a soothing environment that exudes warmth, contentment, and coziness without being overly ornate or cluttered. Inspired by Scandinavian style, the design incorporates clean lines and minimal decoration, set against soaring ceilings and walls of windows. These features are all enhanced by warm finishes, tactile textures, statement light fixtures, and carefully selected art pieces.
In the living room, a bold statement wall was incorporated, making use of the 4-sided, 2-story fireplace chase, which was enveloped in large format marble tile. Each bedroom was crafted to reflect a unique character, featuring elegant wallpapers, decor, and luxurious furnishings. The primary bathroom was characterized by dark enveloping walls and floors, accentuated by teak, and included a walk-through dual shower, overhead rain showers, and a natural stone soaking tub.
An open-concept kitchen was fitted, boasting state-of-the-art features and statement-making lighting. Adding an extra touch of sophistication, a beautiful basement space was conceived, housing an exquisite home bar and a comfortable lounge area.
---Project completed by Wendy Langston's Everything Home interior design firm, which serves Carmel, Zionsville, Fishers, Westfield, Noblesville, and Indianapolis.
For more about Everything Home, see here: https://everythinghomedesigns.com/
To learn more about this project, see here:
https://everythinghomedesigns.com/portfolio/modern-scandinavian-luxury-home-westfield/

Here we see the storage of the washer, dryer, and laundry behind the custom-made wooden screens. The laundry storage area features a black matte metal garment hanging rod above Ash cabinetry topped with polished terrazzo that features an array of grey and multi-tonal pinks and carries up to the back of the wall. The wall sconce features a hand-blown glass globe, cut and polished to resemble a precious stone or crystal.

Idee per una lavanderia multiuso scandinava di medie dimensioni con lavello a vasca singola, ante lisce, ante bianche, top in quarzo composito, paraspruzzi verde, paraspruzzi con piastrelle a mosaico, pareti bianche, pavimento in gres porcellanato, lavatrice e asciugatrice a colonna, pavimento grigio, top bianco e soffitto a volta

This laundry room is what dreams are made of… ?
A double washer and dryer, marble lined utility sink, and custom mudroom with built-in storage? We are swooning.

Esempio di una sala lavanderia tradizionale con lavello sottopiano, ante in stile shaker, ante bianche, top in quarzo composito, paraspruzzi nero, paraspruzzi in quarzo composito, pareti multicolore, pavimento in legno massello medio, lavatrice e asciugatrice a colonna, pavimento marrone, top nero e carta da parati

Mud room custom built in - dog station pantry laundry room off the kitchen
Immagine di una lavanderia multiuso chic di medie dimensioni con lavello sottopiano, ante in stile shaker, ante blu, top in quarzo composito, pareti bianche, pavimento in gres porcellanato, lavatrice e asciugatrice a colonna, pavimento blu e top bianco
Immagine di una lavanderia multiuso chic di medie dimensioni con lavello sottopiano, ante in stile shaker, ante blu, top in quarzo composito, pareti bianche, pavimento in gres porcellanato, lavatrice e asciugatrice a colonna, pavimento blu e top bianco

Idee per un piccolo ripostiglio-lavanderia bohémian con lavello stile country, ante in stile shaker, ante blu, top in quarzite, paraspruzzi beige, paraspruzzi con piastrelle in pietra, pareti bianche, pavimento con piastrelle in ceramica, lavatrice e asciugatrice a colonna, pavimento multicolore, top bianco e soffitto a volta

Immagine di una piccola sala lavanderia moderna con lavello da incasso, ante lisce, ante grigie, top in quarzo composito, paraspruzzi bianco, paraspruzzi con piastrelle a mosaico, pareti bianche, pavimento in gres porcellanato, lavatrice e asciugatrice a colonna, pavimento grigio e top bianco

Idee per un piccolo ripostiglio-lavanderia chic con ante con riquadro incassato, ante bianche, top in legno, paraspruzzi bianco, paraspruzzi in gres porcellanato, pavimento in legno massello medio, lavatrice e asciugatrice a colonna, pavimento marrone e top marrone

Ispirazione per una grande lavanderia multiuso nordica con lavello stile country, ante lisce, ante bianche, paraspruzzi bianco, pareti bianche, lavatrice e asciugatrice a colonna, pavimento grigio e top bianco

Marmoleum flooring and a fun orange counter add a pop of color to this well-designed laundry room. Design and construction by Meadowlark Design + Build in Ann Arbor, Michigan. Professional photography by Sean Carter.

A quiet laundry room with soft colours and natural hardwood flooring. This laundry room features light blue framed cabinetry, an apron fronted sink, a custom backsplash shape, and hooks for hanging linens.

Esempio di un piccolo ripostiglio-lavanderia country con pareti bianche e lavatrice e asciugatrice a colonna

Alongside Tschida Construction and Pro Design Custom Cabinetry, we upgraded a new build to maximum function and magazine worthy style. Changing swinging doors to pocket, stacking laundry units, and doing closed cabinetry options really made the space seem as though it doubled.

Sala de lavadero con lavadora y secadora apiladas y zona de secado de ropa.
Foto di una sala lavanderia nordica di medie dimensioni con lavello da incasso, ante lisce, ante bianche, top in laminato, pareti bianche, pavimento in gres porcellanato e lavatrice e asciugatrice a colonna
Foto di una sala lavanderia nordica di medie dimensioni con lavello da incasso, ante lisce, ante bianche, top in laminato, pareti bianche, pavimento in gres porcellanato e lavatrice e asciugatrice a colonna

There are surprises behind every door in this beautiful bootility. Rooms like this can be designed to house a range of storage solutions and bulky appliances that usually take up a considerable amount of space in the kitchen. Moving large appliances to a dedicated full-height cabinet allows you to hide them out of sight when not in use. Stacking them vertically also frees up valuable floor space and makes it easier for you to load washing.
5.831 Foto di lavanderie con lavatrice e asciugatrice a colonna
3