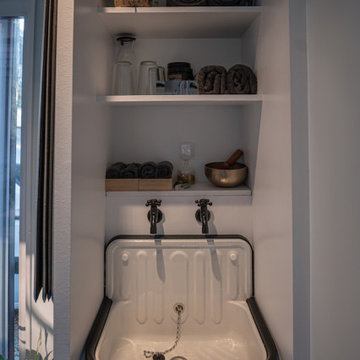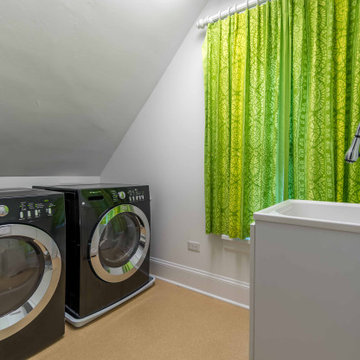6 Foto di lavanderie con lavatoio e travi a vista
Filtra anche per:
Budget
Ordina per:Popolari oggi
1 - 6 di 6 foto

Butler's Pantry. Mud room. Dog room with concrete tops, galvanized doors. Cypress cabinets. Horse feeding trough for dog washing. Concrete floors. LEED Platinum home. Photos by Matt McCorteney.

Idee per una lavanderia multiuso di medie dimensioni con lavatoio, top in laminato, pareti bianche, moquette, lavatrice e asciugatrice affiancate, pavimento grigio e travi a vista

This 1930's cottage update exposed all of the original wood beams in the low ceilings and the new copper pipes. The tiny spaces was brightened and given a modern twist with bright whites and black accents along with this custom tryptic by Lori Delisle. The concrete block foundation wall was painted with concrete paint and stenciled.

Idee per una lavanderia multiuso minimalista di medie dimensioni con lavatoio, ante di vetro, ante bianche, top in granito, paraspruzzi bianco, parquet scuro, lavasciuga, top nero, travi a vista e pareti in mattoni

Gym & Yoga Studio
In this project we created a multi-functional space. It was important to balance the energy flow in the space as the client wanted to be able to achieve high intensity training and also to relax unwind. We introduced large windows and sliding doors to allow the energy to flow through the building. Another challenge was introducing storage while not overcrowding the space. We achieved this by building a small second level platform which is accessible via retractable steps.
Our choice of palette supported the clients request for a multifunctional space, we brought in a balance of elements focusing predominately on water and wood. This also enhances and ties in the beautiful lush green landscape connecting to the Biophilic theory that we can connect to co-regulate with nature.
This project included the full interior package.
This is a restorative space that positively impact health and wellbeing using Holistic Interior Design.

Esempio di una sala lavanderia vittoriana di medie dimensioni con lavatoio, top in quarzite, pareti bianche, pavimento in cemento, lavatrice e asciugatrice affiancate, pavimento marrone, top bianco, travi a vista e carta da parati
6 Foto di lavanderie con lavatoio e travi a vista
1