134 Foto di lavanderie con lavello sottopiano e ante marroni
Filtra anche per:
Budget
Ordina per:Popolari oggi
1 - 20 di 134 foto
1 di 3

Ispirazione per una sala lavanderia country con lavello sottopiano, ante in stile shaker, ante marroni, pareti bianche, pavimento in legno massello medio, lavatrice e asciugatrice affiancate, pavimento marrone, top nero e top in granito

2階に上がった先にすぐ見える洗面コーナー、脱衣スペース、浴室へとつながる動線。全体が室内干しコーナーにもなっている機能的な場所です。造作の洗面コーナーに貼ったハニカム柄のタイルは奥様のお気に入りです。
Esempio di una lavanderia multiuso industriale di medie dimensioni con lavello sottopiano, nessun'anta, ante marroni, top in legno, pareti bianche, pavimento in legno massello medio, pavimento marrone, top marrone, soffitto in carta da parati e carta da parati
Esempio di una lavanderia multiuso industriale di medie dimensioni con lavello sottopiano, nessun'anta, ante marroni, top in legno, pareti bianche, pavimento in legno massello medio, pavimento marrone, top marrone, soffitto in carta da parati e carta da parati

Nice built-in cubby space for a much needed mudroom off of the garage.
Foto di una sala lavanderia minimalista di medie dimensioni con lavello sottopiano, ante lisce, ante marroni, pareti beige, parquet chiaro e lavatrice e asciugatrice affiancate
Foto di una sala lavanderia minimalista di medie dimensioni con lavello sottopiano, ante lisce, ante marroni, pareti beige, parquet chiaro e lavatrice e asciugatrice affiancate
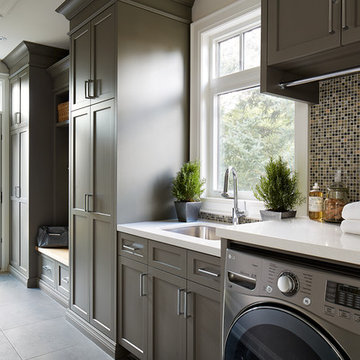
Immagine di una lavanderia multiuso classica con lavello sottopiano, ante in stile shaker, ante marroni, lavatrice e asciugatrice affiancate e pareti grigie

Photography by Stephen Brousseau.
Immagine di una lavanderia multiuso minimal di medie dimensioni con lavello sottopiano, ante lisce, ante marroni, top in superficie solida, pareti bianche, pavimento in gres porcellanato, lavatrice e asciugatrice affiancate, pavimento grigio e top grigio
Immagine di una lavanderia multiuso minimal di medie dimensioni con lavello sottopiano, ante lisce, ante marroni, top in superficie solida, pareti bianche, pavimento in gres porcellanato, lavatrice e asciugatrice affiancate, pavimento grigio e top grigio

This compact dual purpose laundry mudroom is the point of entry for a busy family of four.
One side provides laundry facilities including a deep laundry sink, dry rack, a folding surface and storage. The other side of the room has the home's electrical panel and a boot bench complete with shoe cubbies, hooks and a bench.
The flooring is rubber.

Immagine di una lavanderia multiuso stile americano di medie dimensioni con lavello sottopiano, ante con bugna sagomata, ante marroni, top in onice, pareti blu, pavimento in gres porcellanato, lavatrice e asciugatrice affiancate, pavimento blu, top nero, soffitto in carta da parati, carta da parati, paraspruzzi nero e paraspruzzi in marmo
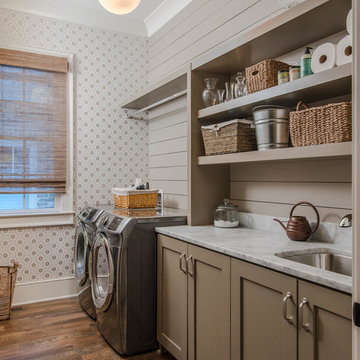
Garrett Buell
Immagine di una sala lavanderia country con lavello sottopiano, ante marroni, parquet scuro, lavatrice e asciugatrice affiancate, pavimento marrone, ante in stile shaker e pareti grigie
Immagine di una sala lavanderia country con lavello sottopiano, ante marroni, parquet scuro, lavatrice e asciugatrice affiancate, pavimento marrone, ante in stile shaker e pareti grigie

Esempio di un ripostiglio-lavanderia american style di medie dimensioni con lavello sottopiano, ante in stile shaker, ante marroni, top in granito, pareti grigie, parquet chiaro, lavatrice e asciugatrice a colonna e top grigio

Laundry room, boot room, mudroom, desk
Idee per una grande lavanderia multiuso country con lavello sottopiano, ante in stile shaker, ante marroni, top in quarzo composito, paraspruzzi in gres porcellanato, pavimento in gres porcellanato e lavatrice e asciugatrice affiancate
Idee per una grande lavanderia multiuso country con lavello sottopiano, ante in stile shaker, ante marroni, top in quarzo composito, paraspruzzi in gres porcellanato, pavimento in gres porcellanato e lavatrice e asciugatrice affiancate
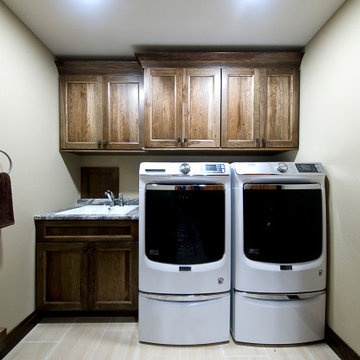
Door Style: Edgewater
Construction: International+/Full Overlay
Wood Type: Hickory
Finish: Tawny
After more than 15 years in their home, it was time for an upgrade. The homeowners loved the area where they lived and the unique, fabulous view it provided. Their trees were maturing beautifully, and recent landscaping improvements provided cherished outdoor living space.
Although the owners had designed and built this to be the home of their dreams, those dreams changed over time. It all began with a discussion about "flipping the kitchen and dining room" in order to create one grand, yet cozy living space that encouraged togetherness, for either small or large gatherings. That discussion evolved into a more significant remodel that surpassed their expectations.
Relocating the two primary rooms, kitchen and dining, afforded the opportunity to re-imagine other supporting spaces. A new walk-in pantry was added and the laundry, mud, and powder room areas were completely redefined. Additional finishing touches were added to the living/family room area, including removing a corner fireplace and building a new, larger fireplace in the center of the room surrounded by Showplace bookcase units.
In the end, the owners got a lodge-inspired space that made them fall in love with their home all over again.

Immagine di una sala lavanderia moderna di medie dimensioni con lavello sottopiano, ante lisce, ante marroni, top in quarzo composito, pareti bianche, pavimento in gres porcellanato, lavatrice e asciugatrice a colonna, pavimento beige e top bianco

Esempio di una grande lavanderia multiuso country con lavello sottopiano, ante con riquadro incassato, ante marroni, top in legno, paraspruzzi nero, paraspruzzi con piastrelle in ceramica, pareti bianche, parquet chiaro, lavatrice e asciugatrice affiancate, pavimento marrone, top nero e pareti in perlinato

Idee per un'ampia lavanderia multiuso tropicale con lavello sottopiano, ante con riquadro incassato, ante marroni, top in marmo, pareti bianche, pavimento in pietra calcarea, lavatrice e asciugatrice affiancate, pavimento beige, top bianco e pareti in perlinato

Laundry Room with Custom Cabinets
Esempio di una sala lavanderia contemporanea di medie dimensioni con lavello sottopiano, ante lisce, ante marroni, top in quarzo composito, pareti bianche, pavimento in gres porcellanato, lavatrice e asciugatrice affiancate, pavimento beige e top bianco
Esempio di una sala lavanderia contemporanea di medie dimensioni con lavello sottopiano, ante lisce, ante marroni, top in quarzo composito, pareti bianche, pavimento in gres porcellanato, lavatrice e asciugatrice affiancate, pavimento beige e top bianco

Laundry Room in Oak Endgrainm, with Zentrum Laundry Sink ZT36
Foto di una lavanderia multiuso minimal di medie dimensioni con lavello sottopiano, ante lisce, ante marroni, top piastrellato, paraspruzzi nero, paraspruzzi in gres porcellanato, pareti nere, lavatrice e asciugatrice nascoste e top nero
Foto di una lavanderia multiuso minimal di medie dimensioni con lavello sottopiano, ante lisce, ante marroni, top piastrellato, paraspruzzi nero, paraspruzzi in gres porcellanato, pareti nere, lavatrice e asciugatrice nascoste e top nero
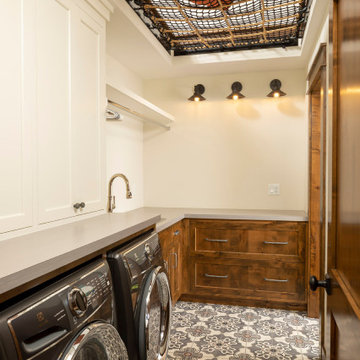
Fun cargo net for kids hideaway in the laundry room
Idee per una lavanderia rustica di medie dimensioni con lavello sottopiano, ante con riquadro incassato, ante marroni, top in laminato, pavimento in cemento, lavatrice e asciugatrice affiancate e pavimento multicolore
Idee per una lavanderia rustica di medie dimensioni con lavello sottopiano, ante con riquadro incassato, ante marroni, top in laminato, pavimento in cemento, lavatrice e asciugatrice affiancate e pavimento multicolore
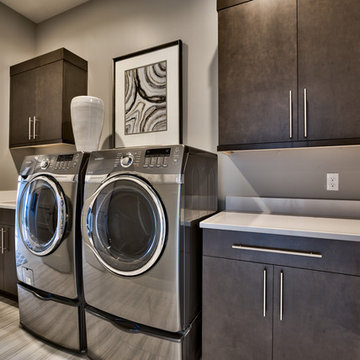
Amoura Productions
Immagine di una sala lavanderia design con lavello sottopiano, lavatrice e asciugatrice affiancate, ante lisce, ante marroni, pareti grigie, pavimento grigio e top bianco
Immagine di una sala lavanderia design con lavello sottopiano, lavatrice e asciugatrice affiancate, ante lisce, ante marroni, pareti grigie, pavimento grigio e top bianco

This 2 story home with a first floor Master Bedroom features a tumbled stone exterior with iron ore windows and modern tudor style accents. The Great Room features a wall of built-ins with antique glass cabinet doors that flank the fireplace and a coffered beamed ceiling. The adjacent Kitchen features a large walnut topped island which sets the tone for the gourmet kitchen. Opening off of the Kitchen, the large Screened Porch entertains year round with a radiant heated floor, stone fireplace and stained cedar ceiling. Photo credit: Picture Perfect Homes

A rustic style mudroom / laundry room in Warrington, Pennsylvania. A lot of times with mudrooms people think they need more square footage, but what they really need is some good space planning.
134 Foto di lavanderie con lavello sottopiano e ante marroni
1