8.639 Foto di lavanderie con ante lisce
Filtra anche per:
Budget
Ordina per:Popolari oggi
61 - 80 di 8.639 foto
1 di 2
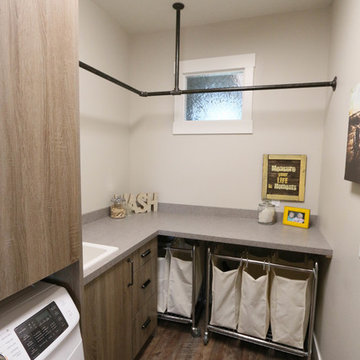
Vance Vetter Homes
Immagine di una lavanderia industriale con ante lisce, top in laminato, lavatrice e asciugatrice affiancate e ante in legno scuro
Immagine di una lavanderia industriale con ante lisce, top in laminato, lavatrice e asciugatrice affiancate e ante in legno scuro

Ispirazione per una lavanderia multiuso minimal di medie dimensioni con ante lisce, ante in legno chiaro, top in quarzite, pareti beige, pavimento in legno massello medio, lavatrice e asciugatrice affiancate, lavello a vasca singola e pavimento marrone
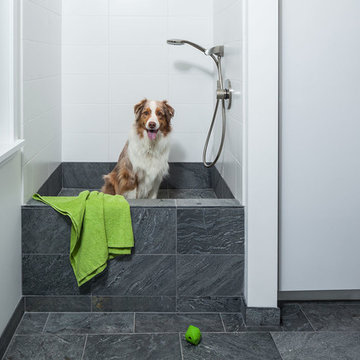
KuDa Photography
Esempio di una lavanderia contemporanea con ante lisce, ante bianche e pareti bianche
Esempio di una lavanderia contemporanea con ante lisce, ante bianche e pareti bianche

Michael Hunter Photography
Idee per una grande lavanderia multiuso stile americano con lavello sottopiano, ante lisce, ante bianche, top in quarzite, pareti verdi, pavimento in legno massello medio e lavatrice e asciugatrice affiancate
Idee per una grande lavanderia multiuso stile americano con lavello sottopiano, ante lisce, ante bianche, top in quarzite, pareti verdi, pavimento in legno massello medio e lavatrice e asciugatrice affiancate
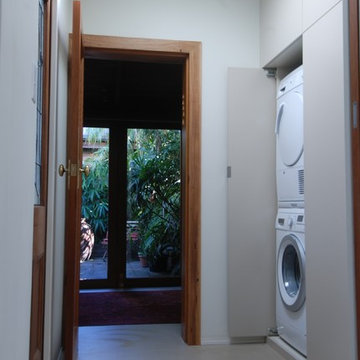
The laundry was designed into custom designed joinery. A Hafele Pivot Door system was designed to neatly glide back into the side of the cupboard to access the front loading washing machine and dryer.
Jeff Hawkins Photography

Foto di una lavanderia multiuso industriale di medie dimensioni con lavello da incasso, ante lisce, ante bianche, top in legno, pareti bianche e lavatrice e asciugatrice affiancate

Stainless Steel top in laundry room
Esempio di una sala lavanderia chic di medie dimensioni con ante lisce, ante in legno bruno, top in acciaio inossidabile, pavimento in travertino, lavatrice e asciugatrice affiancate, pareti bianche e pavimento beige
Esempio di una sala lavanderia chic di medie dimensioni con ante lisce, ante in legno bruno, top in acciaio inossidabile, pavimento in travertino, lavatrice e asciugatrice affiancate, pareti bianche e pavimento beige
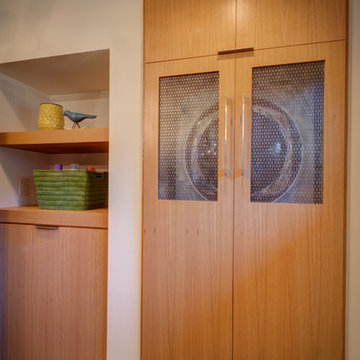
Sid Levin
Revolution Design Build
Foto di un ripostiglio-lavanderia minimalista con ante lisce, lavatrice e asciugatrice a colonna e ante in legno scuro
Foto di un ripostiglio-lavanderia minimalista con ante lisce, lavatrice e asciugatrice a colonna e ante in legno scuro
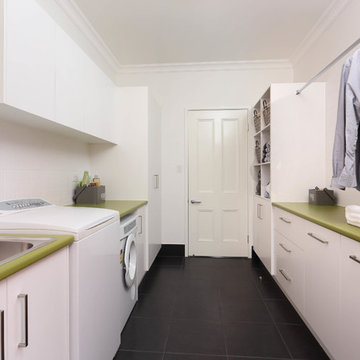
Esempio di una lavanderia multiuso minimalista di medie dimensioni con lavello da incasso, top in laminato, pareti bianche, pavimento con piastrelle in ceramica, ante lisce e ante bianche
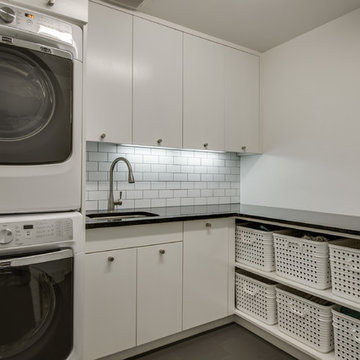
Esempio di una sala lavanderia nordica di medie dimensioni con lavello sottopiano, ante lisce, ante bianche, pareti bianche, lavatrice e asciugatrice a colonna, top in quarzo composito e pavimento con piastrelle in ceramica

JVL Photography
Immagine di una piccola sala lavanderia minimal con ante lisce, ante bianche, top in legno, pareti grigie, parquet chiaro, lavatrice e asciugatrice affiancate e top beige
Immagine di una piccola sala lavanderia minimal con ante lisce, ante bianche, top in legno, pareti grigie, parquet chiaro, lavatrice e asciugatrice affiancate e top beige

The owner’s suite closet provides direct, and convenient, access to the laundry room. We love how the matte black Whirlpool washer and dryer along with the white oak cabinetry contrast the warm white and gray tones of the Cambria “Torquay” countertops. A fun feature of this laundry room is the LG Styler, installed and ready to fulfill your at-home dry cleaning needs!

Idee per una piccola sala lavanderia minimal con lavello sottopiano, ante lisce, ante bianche, top in superficie solida, pareti bianche, lavatrice e asciugatrice affiancate, pavimento beige, top verde e pavimento in gres porcellanato

When Family comes first, you spend a lot of time surrounded by the family you were born into and the ones you “adopted” along the way. Some of your kids crawl, some walk on two legs and some on four. No matter how they get there, they always end up in the kitchen. This home needed a kitchen designed for an ever growing family.
By borrowing unused space from a formal dining room, removing some walls while adding back others, we were able to expand the kitchen space, add a main level laundry room with home office center and provide much needed pantry storage. Sightlines were opened up and a peninsula with seating provides the perfect spot for gathering. A large bench seat provides additional storage and seating for an oversized family style table.
Crisp white finishes coupled with warm rich stains, balances out the space and makes is feel like home. Meals, laundry, homework and stories about your day come to life in this kitchen designed for family living and family loving.
Kustom Home Design specializes in creating unique home designs crafted for your life.

Photo by Micah Dimitriadis Photography.
Design by Molly O'Neil Designs
Foto di una lavanderia tradizionale con lavello sottopiano, ante lisce, ante bianche, pareti blu, pavimento in legno massello medio, lavatrice e asciugatrice affiancate e top bianco
Foto di una lavanderia tradizionale con lavello sottopiano, ante lisce, ante bianche, pareti blu, pavimento in legno massello medio, lavatrice e asciugatrice affiancate e top bianco

Zoom sur la rénovation partielle d’un récent projet livré au cœur du 15ème arrondissement de Paris. Occupé par les propriétaires depuis plus de 10 ans, cet appartement familial des années 70 avait besoin d’un vrai coup de frais !
Nos équipes sont intervenues dans l’entrée, la cuisine, le séjour et la salle de bain.
Pensée telle une pièce maîtresse, l’entrée de l’appartement casse les codes avec un magnifique meuble toute hauteur vert aux lignes courbées. Son objectif : apporter caractère et modernité tout en permettant de simplifier la circulation dans les différents espaces. Vous vous demandez ce qui se cache à l’intérieur ? Une penderie avec meuble à chaussures intégré, de nombreuses étagères et un bureau ouvert idéal pour télétravailler.
Autre caractéristique essentielle sur ce projet ? La luminosité. Dans le séjour et la cuisine, il était nécessaire d’apporter une touche de personnalité mais surtout de mettre l’accent sur la lumière naturelle. Dans la cuisine qui donne sur une charmante église, notre architecte a misé sur l’association du blanc et de façades en chêne signées Bocklip. En écho, on retrouve dans le couloir et dans la pièce de vie de sublimes verrières d’artiste en bois clair idéales pour ouvrir les espaces et apporter douceur et esthétisme au projet.
Enfin, on craque pour sa salle de bain spacieuse avec buanderie cachée.

The new construction luxury home was designed by our Carmel design-build studio with the concept of 'hygge' in mind – crafting a soothing environment that exudes warmth, contentment, and coziness without being overly ornate or cluttered. Inspired by Scandinavian style, the design incorporates clean lines and minimal decoration, set against soaring ceilings and walls of windows. These features are all enhanced by warm finishes, tactile textures, statement light fixtures, and carefully selected art pieces.
In the living room, a bold statement wall was incorporated, making use of the 4-sided, 2-story fireplace chase, which was enveloped in large format marble tile. Each bedroom was crafted to reflect a unique character, featuring elegant wallpapers, decor, and luxurious furnishings. The primary bathroom was characterized by dark enveloping walls and floors, accentuated by teak, and included a walk-through dual shower, overhead rain showers, and a natural stone soaking tub.
An open-concept kitchen was fitted, boasting state-of-the-art features and statement-making lighting. Adding an extra touch of sophistication, a beautiful basement space was conceived, housing an exquisite home bar and a comfortable lounge area.
---Project completed by Wendy Langston's Everything Home interior design firm, which serves Carmel, Zionsville, Fishers, Westfield, Noblesville, and Indianapolis.
For more about Everything Home, see here: https://everythinghomedesigns.com/
To learn more about this project, see here:
https://everythinghomedesigns.com/portfolio/modern-scandinavian-luxury-home-westfield/

Idee per una lavanderia multiuso scandinava di medie dimensioni con lavello a vasca singola, ante lisce, ante bianche, top in quarzo composito, paraspruzzi verde, paraspruzzi con piastrelle a mosaico, pareti bianche, pavimento in gres porcellanato, lavatrice e asciugatrice a colonna, pavimento grigio, top bianco e soffitto a volta

Gorgeous spacious bright and fun orange laundry with black penny tiles.
Foto di una grande sala lavanderia minimal con lavello sottopiano, ante lisce, ante arancioni, top in superficie solida, pavimento in gres porcellanato, lavatrice e asciugatrice affiancate, pareti bianche e top grigio
Foto di una grande sala lavanderia minimal con lavello sottopiano, ante lisce, ante arancioni, top in superficie solida, pavimento in gres porcellanato, lavatrice e asciugatrice affiancate, pareti bianche e top grigio

Immagine di una piccola sala lavanderia moderna con lavello da incasso, ante lisce, ante grigie, top in quarzo composito, paraspruzzi bianco, paraspruzzi con piastrelle a mosaico, pareti bianche, pavimento in gres porcellanato, lavatrice e asciugatrice a colonna, pavimento grigio e top bianco
8.639 Foto di lavanderie con ante lisce
4