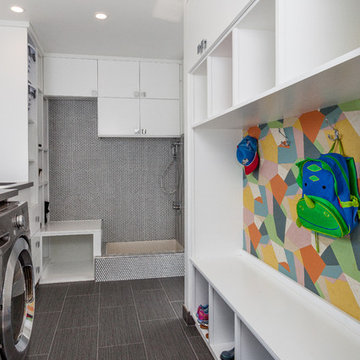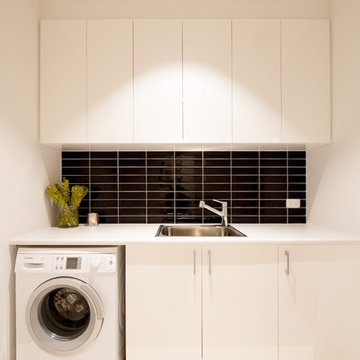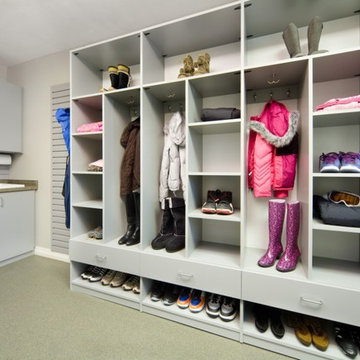643 Foto di lavanderie con lavello a vasca singola e ante lisce
Filtra anche per:
Budget
Ordina per:Popolari oggi
1 - 20 di 643 foto
1 di 3

Idee per una lavanderia multiuso scandinava di medie dimensioni con lavello a vasca singola, ante lisce, ante bianche, top in quarzo composito, paraspruzzi verde, paraspruzzi con piastrelle a mosaico, pareti bianche, pavimento in gres porcellanato, lavatrice e asciugatrice a colonna, pavimento grigio, top bianco e soffitto a volta

This compact kitchen design was a clever use of space, incorporating a super slim pantry into the existing stud wall cavity and combining the hidden laundry and butlers pantry into one!
The black 2 Pac matt paint in 'Domino' Flat by Dulux made the Lithostone benchtops in 'Calacatta Amazon' pop off the page!
The gorgeous touches like the timber floating shelves, the upper corner timber & black combo shelves and the sweet leather handles add a welcome touch of warmth to this stunning kitchen.

Creative Captures, David Barrios
Esempio di una lavanderia multiuso moderna di medie dimensioni con lavello a vasca singola, ante lisce, ante in legno bruno, top in superficie solida, pareti bianche, pavimento in cemento, lavatrice e asciugatrice affiancate e pavimento grigio
Esempio di una lavanderia multiuso moderna di medie dimensioni con lavello a vasca singola, ante lisce, ante in legno bruno, top in superficie solida, pareti bianche, pavimento in cemento, lavatrice e asciugatrice affiancate e pavimento grigio

Beautiful, expansive Midcentury Modern family home located in Dover Shores, Newport Beach, California. This home was gutted to the studs, opened up to take advantage of its gorgeous views and designed for a family with young children. Every effort was taken to preserve the home's integral Midcentury Modern bones while adding the most functional and elegant modern amenities. Photos: David Cairns, The OC Image

May Photography
Esempio di una piccola sala lavanderia design con lavello a vasca singola, ante lisce, ante bianche, top in laminato, pareti grigie e pavimento in gres porcellanato
Esempio di una piccola sala lavanderia design con lavello a vasca singola, ante lisce, ante bianche, top in laminato, pareti grigie e pavimento in gres porcellanato

Designed by Jordan Smith of Brilliant SA and built by the BSA team. Copyright Brilliant SA
Foto di una sala lavanderia design di medie dimensioni con lavello a vasca singola, ante bianche, top in laminato, pareti bianche, pavimento in gres porcellanato, lavatrice e asciugatrice a colonna, ante lisce, pavimento grigio e top bianco
Foto di una sala lavanderia design di medie dimensioni con lavello a vasca singola, ante bianche, top in laminato, pareti bianche, pavimento in gres porcellanato, lavatrice e asciugatrice a colonna, ante lisce, pavimento grigio e top bianco

Beautiful, functional laundry
Foto di una grande lavanderia multiuso minimalista con lavello a vasca singola, ante lisce, ante bianche, top in quarzo composito, pareti gialle, parquet scuro, lavatrice e asciugatrice affiancate, pavimento marrone e top bianco
Foto di una grande lavanderia multiuso minimalista con lavello a vasca singola, ante lisce, ante bianche, top in quarzo composito, pareti gialle, parquet scuro, lavatrice e asciugatrice affiancate, pavimento marrone e top bianco

Custom Laundry Room area with space for folding, sorting and hanging. Cabinets are shown in Driftwood with Arctic White Forterra work surfaces. Call for a Free Consultation at 610-358-3171.

Beautiful laundry room! In this project, we maximized storage, built-in a new washer and dryer, installed a wall-hung sink, and added locker storage to help the family stay organized.

Idee per una piccola lavanderia multiuso design con lavello a vasca singola, ante lisce, ante gialle, top in superficie solida, paraspruzzi bianco, paraspruzzi in gres porcellanato, pareti multicolore, pavimento in gres porcellanato, lavatrice e asciugatrice a colonna, pavimento multicolore e top bianco

Locker system designed with kids in mind: plenty of open cubby storage, multiple hooks for hanging items, bottom shoe storage & drawers to stow items. Slat wall allows for larger items to be keep off the floor and easy to reach. Larger utility sink area for clean ups. Upper and lower cabinets for added storage. Easy care epoxy flooring.
Carey Ekstrom/ Designer for Closet Organizing Systems

Our clients purchased this 1950 ranch style cottage knowing it needed to be updated. They fell in love with the location, being within walking distance to White Rock Lake. They wanted to redesign the layout of the house to improve the flow and function of the spaces while maintaining a cozy feel. They wanted to explore the idea of opening up the kitchen and possibly even relocating it. A laundry room and mudroom space needed to be added to that space, as well. Both bathrooms needed a complete update and they wanted to enlarge the master bath if possible, to have a double vanity and more efficient storage. With two small boys and one on the way, they ideally wanted to add a 3rd bedroom to the house within the existing footprint but were open to possibly designing an addition, if that wasn’t possible.
In the end, we gave them everything they wanted, without having to put an addition on to the home. They absolutely love the openness of their new kitchen and living spaces and we even added a small bar! They have their much-needed laundry room and mudroom off the back patio, so their “drop zone” is out of the way. We were able to add storage and double vanity to the master bathroom by enclosing what used to be a coat closet near the entryway and using that sq. ft. in the bathroom. The functionality of this house has completely changed and has definitely changed the lives of our clients for the better!

Built by Neverstop Group + Photograph by Caitlin Mills +
Styling by Natalie James
Immagine di una piccola sala lavanderia contemporanea con lavello a vasca singola, ante lisce, ante bianche, top in legno, pareti bianche, pavimento in legno massello medio, lavatrice e asciugatrice affiancate, pavimento marrone e top marrone
Immagine di una piccola sala lavanderia contemporanea con lavello a vasca singola, ante lisce, ante bianche, top in legno, pareti bianche, pavimento in legno massello medio, lavatrice e asciugatrice affiancate, pavimento marrone e top marrone

Aia Photography
Ispirazione per una piccola sala lavanderia minimalista con lavello a vasca singola, ante lisce, ante in legno scuro, top in superficie solida, pareti bianche, pavimento in gres porcellanato e lavatrice e asciugatrice affiancate
Ispirazione per una piccola sala lavanderia minimalista con lavello a vasca singola, ante lisce, ante in legno scuro, top in superficie solida, pareti bianche, pavimento in gres porcellanato e lavatrice e asciugatrice affiancate

Simon Wood
Ispirazione per una grande sala lavanderia minimal con lavello a vasca singola, ante lisce, ante bianche, top alla veneziana, pareti bianche, pavimento in pietra calcarea, lavatrice e asciugatrice a colonna, pavimento beige e top bianco
Ispirazione per una grande sala lavanderia minimal con lavello a vasca singola, ante lisce, ante bianche, top alla veneziana, pareti bianche, pavimento in pietra calcarea, lavatrice e asciugatrice a colonna, pavimento beige e top bianco

Immagine di una grande sala lavanderia tradizionale con lavello a vasca singola, ante lisce, ante bianche, top in quarzo composito, paraspruzzi bianco, paraspruzzi in gres porcellanato, pareti bianche, pavimento in ardesia, lavatrice e asciugatrice a colonna, pavimento nero e top bianco

Ispirazione per una sala lavanderia contemporanea con lavello a vasca singola, ante lisce, paraspruzzi grigio, pavimento in cemento, pavimento grigio, top grigio e pareti in mattoni

Foto di una piccola sala lavanderia minimalista con lavello a vasca singola, ante lisce, ante in legno scuro, top in quarzite, paraspruzzi a effetto metallico, paraspruzzi con piastrelle in ceramica, pareti bianche, pavimento in gres porcellanato, lavatrice e asciugatrice a colonna, pavimento grigio e top bianco

We also created push to open built in units around white goods, for our clients utility room with WC and basin. Bringing the blue hue across to a practical room.

Immagine di una lavanderia multiuso scandinava di medie dimensioni con lavello a vasca singola, ante lisce, ante bianche, top in quarzo composito, paraspruzzi verde, paraspruzzi con piastrelle a mosaico, pareti bianche, pavimento in gres porcellanato, lavatrice e asciugatrice a colonna, pavimento grigio, top bianco e soffitto a volta
643 Foto di lavanderie con lavello a vasca singola e ante lisce
1