200 Foto di lavanderie con ante in stile shaker e pavimento in travertino
Filtra anche per:
Budget
Ordina per:Popolari oggi
41 - 60 di 200 foto

The client wanted a happier looking place to do the laundry that was well organized, free from clutter and pretty to look at. The wallpaper and lighting is from Serena & Lily. It creates the happy feeling, The built-in cabinets ad the function and clear the clutter. The new energy efficient appliances do the work.

Esempio di una piccola sala lavanderia stile marino con lavello sottopiano, ante in stile shaker, ante grigie, top in quarzo composito, paraspruzzi bianco, paraspruzzi con piastrelle in ceramica, pareti grigie, pavimento in travertino, lavatrice e asciugatrice a colonna, pavimento beige e top bianco
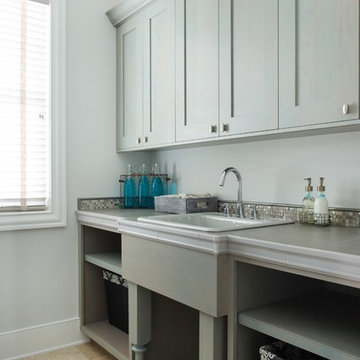
Laundry room with Crystal Cabinets - Knotty Alder wood. Custom sink stand
Esempio di una lavanderia multiuso tradizionale di medie dimensioni con lavello da incasso, ante in stile shaker, ante grigie, top piastrellato, pareti grigie, pavimento in travertino e lavatrice e asciugatrice affiancate
Esempio di una lavanderia multiuso tradizionale di medie dimensioni con lavello da incasso, ante in stile shaker, ante grigie, top piastrellato, pareti grigie, pavimento in travertino e lavatrice e asciugatrice affiancate
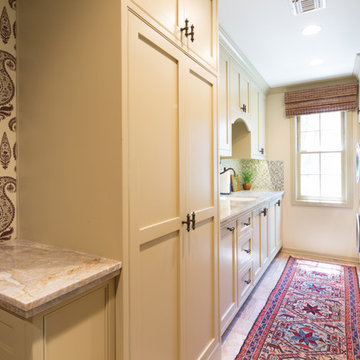
Erika Bierman Photography www.erikabiermanphotography.com
Immagine di una lavanderia multiuso classica di medie dimensioni con ante in stile shaker, ante beige, top in quarzite, pareti beige, pavimento in travertino, lavatrice e asciugatrice a colonna e lavello sottopiano
Immagine di una lavanderia multiuso classica di medie dimensioni con ante in stile shaker, ante beige, top in quarzite, pareti beige, pavimento in travertino, lavatrice e asciugatrice a colonna e lavello sottopiano
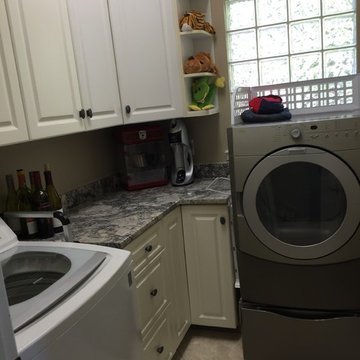
StoneGate NC
cabinets from kitchen were repurposed and used in the laundry room. Using a granite remnant made it possible to have a nice, high end looking counter to really make the laundry room a brighter, happier space to work in
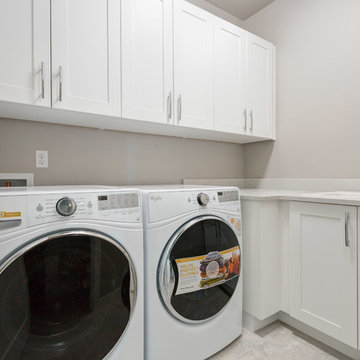
Ispirazione per una piccola sala lavanderia tradizionale con lavello da incasso, ante in stile shaker, ante bianche, top in pietra calcarea, pavimento in travertino, lavatrice e asciugatrice affiancate, pavimento beige e pareti grigie
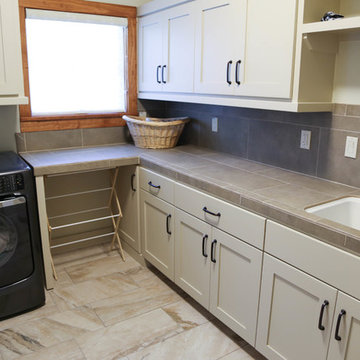
Foto di una sala lavanderia minimal di medie dimensioni con lavatrice e asciugatrice affiancate, lavello da incasso, ante in stile shaker, ante beige, top piastrellato, pareti beige e pavimento in travertino

Foto di una grande lavanderia multiuso tropicale con pareti gialle, pavimento beige, lavello sottopiano, ante in stile shaker, ante bianche, pavimento in travertino, lavatrice e asciugatrice affiancate e top bianco
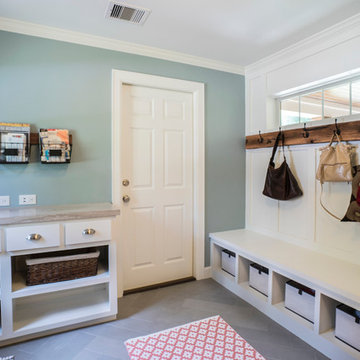
Daniel Karr Photography
Idee per una grande lavanderia multiuso classica con lavello sottopiano, ante in stile shaker, ante bianche, top in granito, pareti blu, pavimento in travertino e lavatrice e asciugatrice affiancate
Idee per una grande lavanderia multiuso classica con lavello sottopiano, ante in stile shaker, ante bianche, top in granito, pareti blu, pavimento in travertino e lavatrice e asciugatrice affiancate
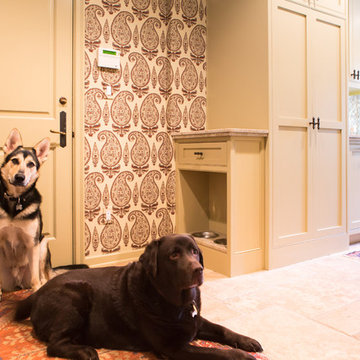
Erika Bierman Photography www.erikabiermanphotography.com
Ispirazione per una lavanderia multiuso classica di medie dimensioni con ante in stile shaker, ante beige, top in quarzite, pareti beige, pavimento in travertino e lavatrice e asciugatrice a colonna
Ispirazione per una lavanderia multiuso classica di medie dimensioni con ante in stile shaker, ante beige, top in quarzite, pareti beige, pavimento in travertino e lavatrice e asciugatrice a colonna
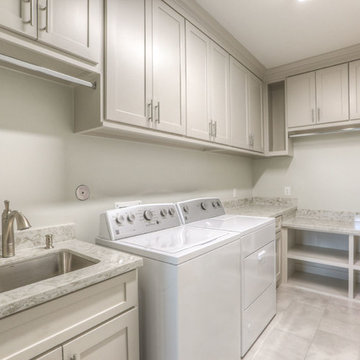
Foto di una sala lavanderia chic di medie dimensioni con lavello sottopiano, ante in stile shaker, ante bianche, top in granito, pareti beige, pavimento in travertino, lavatrice e asciugatrice affiancate, pavimento beige e top beige
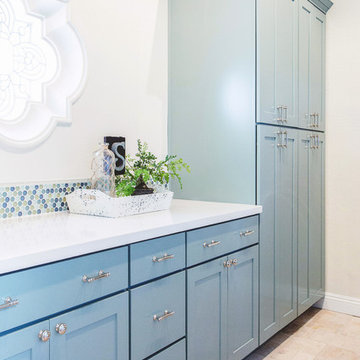
Genevieve Hansen - www.GenevieveHansen.com
Esempio di una grande sala lavanderia mediterranea con lavello sottopiano, ante in stile shaker, ante blu, top in quarzo composito, pareti bianche, pavimento in travertino e lavatrice e asciugatrice affiancate
Esempio di una grande sala lavanderia mediterranea con lavello sottopiano, ante in stile shaker, ante blu, top in quarzo composito, pareti bianche, pavimento in travertino e lavatrice e asciugatrice affiancate

The kitchen renovation included expanding the existing laundry cabinet by increasing the depth into an adjacent closet. This allowed for large capacity machines and additional space for stowing brooms and laundry items.
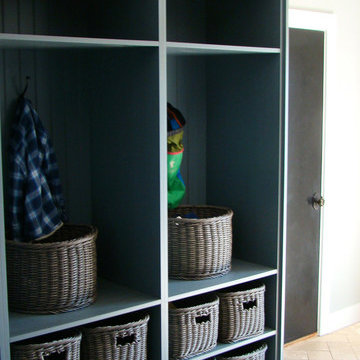
storage lockers
Photo by Ron Garrison
Idee per una grande lavanderia multiuso classica con ante in stile shaker, ante blu, top in granito, pareti bianche, pavimento in travertino, lavatrice e asciugatrice a colonna, pavimento multicolore e top nero
Idee per una grande lavanderia multiuso classica con ante in stile shaker, ante blu, top in granito, pareti bianche, pavimento in travertino, lavatrice e asciugatrice a colonna, pavimento multicolore e top nero
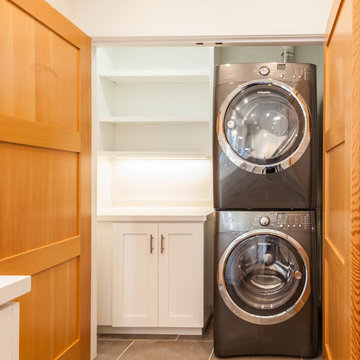
Immagine di una piccola sala lavanderia chic con ante in stile shaker, pareti bianche, pavimento in travertino, lavatrice e asciugatrice a colonna e ante bianche
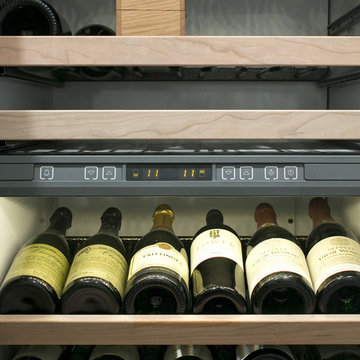
Close up of wine fridge in Laundry
Foto di una grande lavanderia multiuso chic con lavello sottopiano, ante in stile shaker, ante bianche, top in quarzo composito, pareti bianche, pavimento in travertino e lavatrice e asciugatrice a colonna
Foto di una grande lavanderia multiuso chic con lavello sottopiano, ante in stile shaker, ante bianche, top in quarzo composito, pareti bianche, pavimento in travertino e lavatrice e asciugatrice a colonna
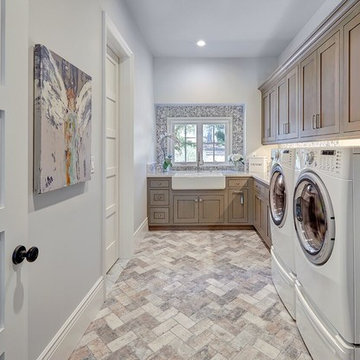
Idee per una grande sala lavanderia tradizionale con lavello stile country, ante in stile shaker, ante in legno bruno, pareti grigie, pavimento in travertino, lavatrice e asciugatrice affiancate e pavimento multicolore
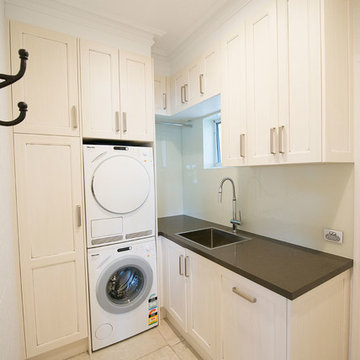
This home renovation clearly demonstrates how quality design, product and implementation wins every time. The clients' brief was clear - traditional, unique and practical, and quality, quality, quality. The kitchen design boasts a fully integrated double-door fridge with water/ice dispenser, generous island with ample seating, large double ovens, beautiful butler's sink, underbench cooler drawer and wine fridge, as well as dedicated snack preparation area. The adjoining butler's pantry was a must for this family's day to day needs, as well as for frequent entertaining. The nearby laundry utilises every inch of available space. The TV unit is not only beautiful, but is also large enough to hold a substantial movie & music library. The study and den are custom built to suit the specific preferences and requirements of this discerning client.
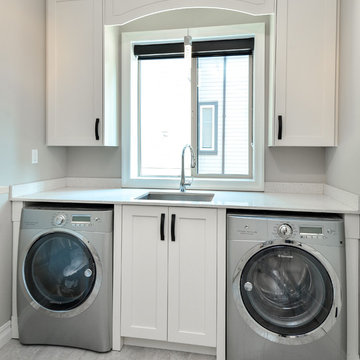
Custom-made white laundry room with shaker style maple cabinets. Washer and dryer are side by side. |
Atlas Custom Cabinets: |
Address: 14722 64th Avenue, Unit 6
Surrey, British Columbia V3S 1X7 Canada |
Office: (604) 594-1199 |
Website: http://www.atlascabinets.ca/
(Vancouver, B.C.)

The best of the past and present meet in this distinguished design. Custom craftsmanship and distinctive detailing give this lakefront residence its vintage flavor while an open and light-filled floor plan clearly mark it as contemporary. With its interesting shingled roof lines, abundant windows with decorative brackets and welcoming porch, the exterior takes in surrounding views while the interior meets and exceeds contemporary expectations of ease and comfort. The main level features almost 3,000 square feet of open living, from the charming entry with multiple window seats and built-in benches to the central 15 by 22-foot kitchen, 22 by 18-foot living room with fireplace and adjacent dining and a relaxing, almost 300-square-foot screened-in porch. Nearby is a private sitting room and a 14 by 15-foot master bedroom with built-ins and a spa-style double-sink bath with a beautiful barrel-vaulted ceiling. The main level also includes a work room and first floor laundry, while the 2,165-square-foot second level includes three bedroom suites, a loft and a separate 966-square-foot guest quarters with private living area, kitchen and bedroom. Rounding out the offerings is the 1,960-square-foot lower level, where you can rest and recuperate in the sauna after a workout in your nearby exercise room. Also featured is a 21 by 18-family room, a 14 by 17-square-foot home theater, and an 11 by 12-foot guest bedroom suite.
Photography: Ashley Avila Photography & Fulview Builder: J. Peterson Homes Interior Design: Vision Interiors by Visbeen
200 Foto di lavanderie con ante in stile shaker e pavimento in travertino
3