2.249 Foto di lavanderie con ante in legno scuro
Filtra anche per:
Budget
Ordina per:Popolari oggi
121 - 140 di 2.249 foto
1 di 2

Shot Time Productions
Foto di una piccola lavanderia classica con lavello sottopiano, ante con bugna sagomata, ante in legno scuro, top in granito, paraspruzzi beige, paraspruzzi con piastrelle diamantate, pareti nere e pavimento in laminato
Foto di una piccola lavanderia classica con lavello sottopiano, ante con bugna sagomata, ante in legno scuro, top in granito, paraspruzzi beige, paraspruzzi con piastrelle diamantate, pareti nere e pavimento in laminato
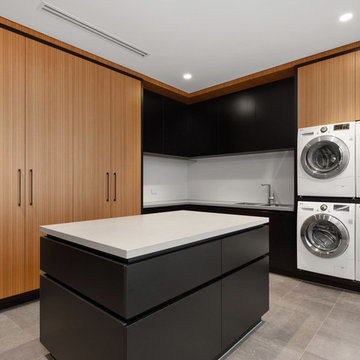
Western Select Products
Idee per una lavanderia minimal con lavello a doppia vasca, ante lisce, ante in legno scuro, lavatrice e asciugatrice affiancate, pavimento grigio e top bianco
Idee per una lavanderia minimal con lavello a doppia vasca, ante lisce, ante in legno scuro, lavatrice e asciugatrice affiancate, pavimento grigio e top bianco
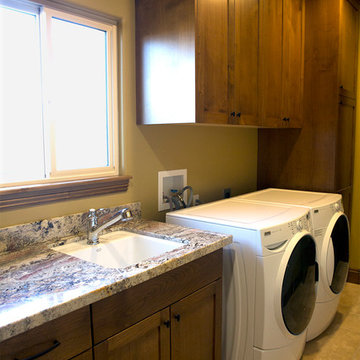
Christine Armitage
Immagine di una lavanderia multiuso tradizionale di medie dimensioni con lavello sottopiano, ante in stile shaker, ante in legno scuro, top in granito, pareti gialle, pavimento in gres porcellanato e lavatrice e asciugatrice affiancate
Immagine di una lavanderia multiuso tradizionale di medie dimensioni con lavello sottopiano, ante in stile shaker, ante in legno scuro, top in granito, pareti gialle, pavimento in gres porcellanato e lavatrice e asciugatrice affiancate

Laundry space is integrated into Primary Suite Closet - Architect: HAUS | Architecture For Modern Lifestyles - Builder: WERK | Building Modern - Photo: HAUS

An open 2 story foyer also serves as a laundry space for a family of 5. Previously the machines were hidden behind bifold doors along with a utility sink. The new space is completely open to the foyer and the stackable machines are hidden behind flipper pocket doors so they can be tucked away when not in use. An extra deep countertop allow for plenty of space while folding and sorting laundry. A small deep sink offers opportunities for soaking the wash, as well as a makeshift wet bar during social events. Modern slab doors of solid Sapele with a natural stain showcases the inherent honey ribbons with matching vertical panels. Lift up doors and pull out towel racks provide plenty of useful storage in this newly invigorated space.
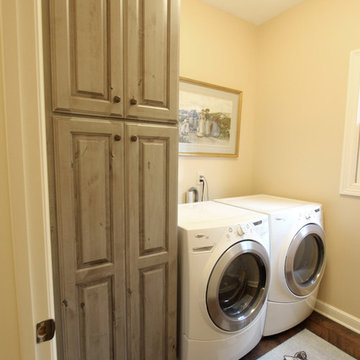
This laundry room was updated with a Utility 24”x90”x24” Medallion Gold Series, Rushmore Raised Panel Door, Knotty Alder Wood, Full Overlay in Peppercorn Finish cabinet.
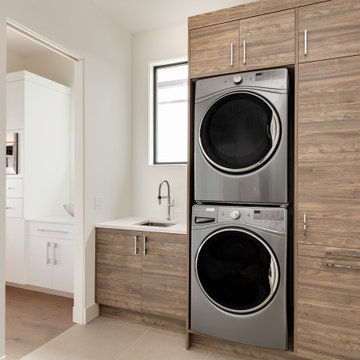
Immagine di una lavanderia multiuso moderna di medie dimensioni con lavello sottopiano, ante lisce, ante in legno scuro, top in quarzo composito, lavatrice e asciugatrice a colonna e top bianco

David Merrick
Immagine di una lavanderia multiuso bohémian di medie dimensioni con lavello stile country, nessun'anta, top in legno, pareti verdi, pavimento in cemento, lavatrice e asciugatrice affiancate e ante in legno scuro
Immagine di una lavanderia multiuso bohémian di medie dimensioni con lavello stile country, nessun'anta, top in legno, pareti verdi, pavimento in cemento, lavatrice e asciugatrice affiancate e ante in legno scuro

Montectio Spanish Estate Interior and Exterior. Offered by The Grubb Campbell Group, Village Properties.
Immagine di una grande sala lavanderia mediterranea con lavello da incasso, ante a filo, ante in legno scuro, top in marmo, pareti bianche, pavimento in legno massello medio e lavatrice e asciugatrice affiancate
Immagine di una grande sala lavanderia mediterranea con lavello da incasso, ante a filo, ante in legno scuro, top in marmo, pareti bianche, pavimento in legno massello medio e lavatrice e asciugatrice affiancate
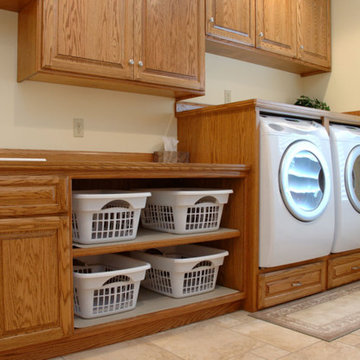
Ispirazione per una lavanderia chic di medie dimensioni con lavello da incasso, ante con bugna sagomata, top in legno, pareti beige, pavimento in travertino, lavatrice e asciugatrice affiancate, pavimento beige e ante in legno scuro
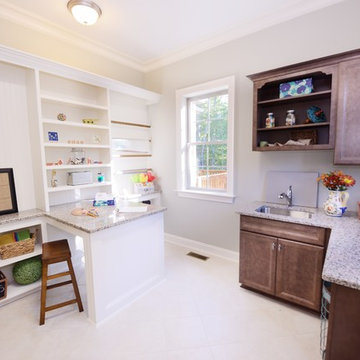
This multi-functional laundry room is huge! Plenty of room for folding clothes, washing up in the sink and also an island for crafts! Tons of storage in the cabinets and built-in shelves.
Photo: M. Eric Honeycutt

Custom storage in both the island and storage lockers makes organization a snap!
Immagine di una grande lavanderia multiuso contemporanea con lavatoio, ante con riquadro incassato, ante in legno scuro, top in quarzo composito, pareti beige, pavimento in gres porcellanato, lavatrice e asciugatrice a colonna, pavimento nero e top beige
Immagine di una grande lavanderia multiuso contemporanea con lavatoio, ante con riquadro incassato, ante in legno scuro, top in quarzo composito, pareti beige, pavimento in gres porcellanato, lavatrice e asciugatrice a colonna, pavimento nero e top beige
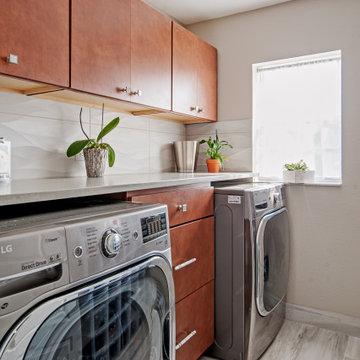
Laundry room renovation in South Tampa.
Immagine di una sala lavanderia minimal di medie dimensioni con ante lisce, ante in legno scuro, pareti beige, parquet chiaro, pavimento grigio e top grigio
Immagine di una sala lavanderia minimal di medie dimensioni con ante lisce, ante in legno scuro, pareti beige, parquet chiaro, pavimento grigio e top grigio

Immagine di una piccola lavanderia multiuso minimalista con ante in legno scuro, pavimento in legno massello medio, lavatrice e asciugatrice nascoste, ante lisce, top in marmo, pareti beige, top nero e lavello sottopiano
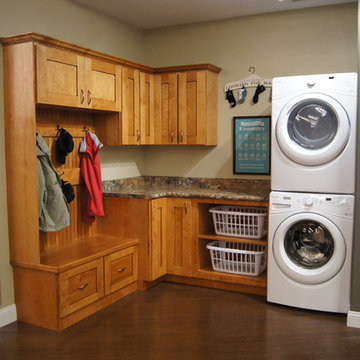
Foto di una lavanderia multiuso classica di medie dimensioni con ante in stile shaker, top in laminato, parquet scuro, lavatrice e asciugatrice a colonna, pareti beige e ante in legno scuro
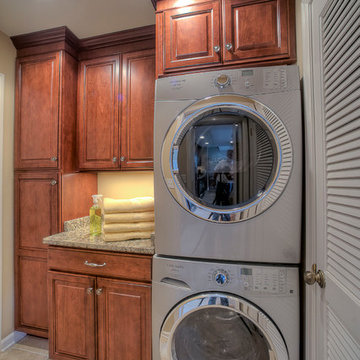
This compact but highly functional laundry area is tucked right off a matching galley kitchen in this traditional condominium. Featuring granite countertops, cherry cabinets and a porcelain floor it is practical as it is beautiful.
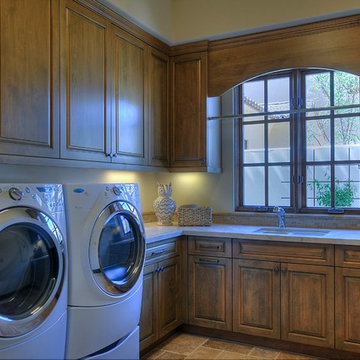
Semi-custom home built by Cullum Homes in the luxurious guard-gated Paradise Reserve community.
The Village at Paradise Reserve offers an unprecedented lifestyle for those who appreciate the beauty of nature blended perfectly with extraordinary luxury and an intimate community.
The Village combines a true mountain preserve lifestyle with a rich streetscape, authentic detailing and breathtaking views and walkways. Gated for privacy and security, it is truly a special place to live.
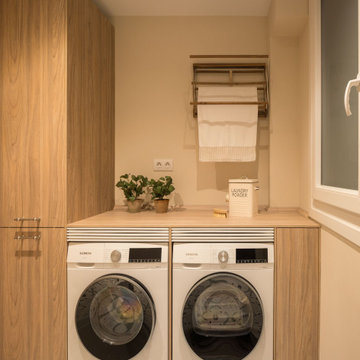
Immagine di una grande sala lavanderia chic con ante lisce, ante in legno scuro, top in quarzo composito, pareti beige, pavimento in gres porcellanato, lavatrice e asciugatrice affiancate, top beige e carta da parati

Builder: AVB Inc.
Interior Design: Vision Interiors by Visbeen
Photographer: Ashley Avila Photography
The Holloway blends the recent revival of mid-century aesthetics with the timelessness of a country farmhouse. Each façade features playfully arranged windows tucked under steeply pitched gables. Natural wood lapped siding emphasizes this homes more modern elements, while classic white board & batten covers the core of this house. A rustic stone water table wraps around the base and contours down into the rear view-out terrace.
Inside, a wide hallway connects the foyer to the den and living spaces through smooth case-less openings. Featuring a grey stone fireplace, tall windows, and vaulted wood ceiling, the living room bridges between the kitchen and den. The kitchen picks up some mid-century through the use of flat-faced upper and lower cabinets with chrome pulls. Richly toned wood chairs and table cap off the dining room, which is surrounded by windows on three sides. The grand staircase, to the left, is viewable from the outside through a set of giant casement windows on the upper landing. A spacious master suite is situated off of this upper landing. Featuring separate closets, a tiled bath with tub and shower, this suite has a perfect view out to the rear yard through the bedrooms rear windows. All the way upstairs, and to the right of the staircase, is four separate bedrooms. Downstairs, under the master suite, is a gymnasium. This gymnasium is connected to the outdoors through an overhead door and is perfect for athletic activities or storing a boat during cold months. The lower level also features a living room with view out windows and a private guest suite.
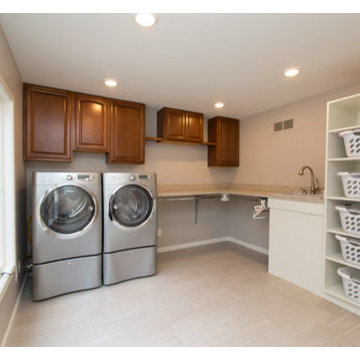
Laura Dempsey Photography
Immagine di una grande sala lavanderia chic con lavatoio, ante con bugna sagomata, ante in legno scuro, top in laminato, pareti beige, pavimento in gres porcellanato e lavatrice e asciugatrice affiancate
Immagine di una grande sala lavanderia chic con lavatoio, ante con bugna sagomata, ante in legno scuro, top in laminato, pareti beige, pavimento in gres porcellanato e lavatrice e asciugatrice affiancate
2.249 Foto di lavanderie con ante in legno scuro
7