52 Foto di lavanderie con ante in legno scuro e top marrone
Filtra anche per:
Budget
Ordina per:Popolari oggi
1 - 20 di 52 foto

This is every young mother's dream -- an enormous laundry room WITH lots and lots of storage! These individual lockers have us taking note. Just think of all the ways you could organize this room to keep your family constantly organized!

The closet system and laundry space affords these traveling homeowners a place to prep for their travels.
Ispirazione per un ripostiglio-lavanderia chic di medie dimensioni con ante in legno scuro, top in legno, paraspruzzi bianco, paraspruzzi in gres porcellanato, pareti bianche, parquet chiaro, lavatrice e asciugatrice affiancate, pavimento marrone, top marrone e soffitto a volta
Ispirazione per un ripostiglio-lavanderia chic di medie dimensioni con ante in legno scuro, top in legno, paraspruzzi bianco, paraspruzzi in gres porcellanato, pareti bianche, parquet chiaro, lavatrice e asciugatrice affiancate, pavimento marrone, top marrone e soffitto a volta

Idee per un piccolo ripostiglio-lavanderia contemporaneo con ante lisce, ante in legno scuro, top in legno, pareti beige, lavatrice e asciugatrice affiancate e top marrone
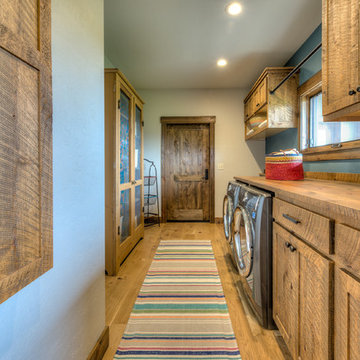
Beck Builders
Esempio di una sala lavanderia stile rurale con lavello da incasso, ante in stile shaker, ante in legno scuro, top in legno, pavimento in legno massello medio, lavatrice e asciugatrice affiancate, pavimento marrone, top marrone e pareti grigie
Esempio di una sala lavanderia stile rurale con lavello da incasso, ante in stile shaker, ante in legno scuro, top in legno, pavimento in legno massello medio, lavatrice e asciugatrice affiancate, pavimento marrone, top marrone e pareti grigie
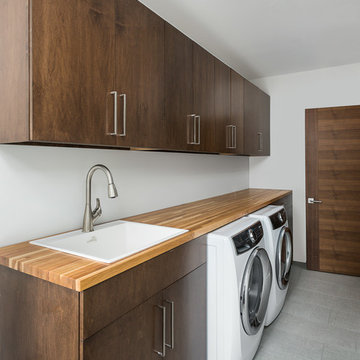
Picture Perfect House
Ispirazione per una sala lavanderia contemporanea di medie dimensioni con ante lisce, pavimento in gres porcellanato, lavatrice e asciugatrice affiancate, pavimento grigio, lavello da incasso, ante in legno scuro, top in legno, pareti bianche e top marrone
Ispirazione per una sala lavanderia contemporanea di medie dimensioni con ante lisce, pavimento in gres porcellanato, lavatrice e asciugatrice affiancate, pavimento grigio, lavello da incasso, ante in legno scuro, top in legno, pareti bianche e top marrone
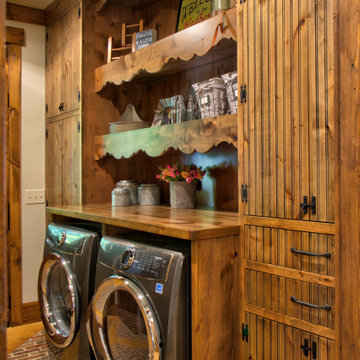
Foto di una lavanderia stile rurale di medie dimensioni con ante in legno scuro, top in legno, pareti bianche, pavimento in mattoni, lavatrice e asciugatrice affiancate, pavimento multicolore, top marrone e ante lisce

A couple hired us as the professional remodeling contractor to update the first floor of their Brookfield, WI home. The project included the kitchen, family room entertainment center, laundry room and mudroom.
The goal was to improve the functionality of the space, improving prep space and storage. Their house had a traditional style, so the homeowners chose a transitional style with wood and natural elements.
Kitchen Remodel
We wanted to give the kitchen a more streamlined, contemporary feel. We removed the soffits, took the cabinetry to the ceiling, and opened the space. Cherry cabinets line the perimeter of the kitchen with a soft gray island. We kept a desk area in the kitchen, which can be used as a sideboard when hosting parties.
This kitchen has many storage and organizational features. The interior cabinet organizers include: a tray/cutting board cabinet, a pull-out pantry, a pull-out drawer for trash/compost/dog food, dish peg drawers, a corner carousel and pot/pan drawers.
The couple wanted more countertop space in their kitchen. We added an island with a black walnut butcher block table height seating area. The low height makes the space feel open and accessible to their grandchildren who visit.
The island countertop is one of the highlights of the space. Dekton is an ultra-compact surface that is durable and indestructible. The ‘Trilium’ color comes from their industrial collection, that looks like patina iron. We also used Dekton counters in the laundry room.
Family Room Entertainment Center
We updated the small built-in media cabinets in the family room. The new cabinetry provides better storage space and frames the large television.
Laundry Room & Mudroom
The kitchen connects the laundry room, closet area and garage. We widened this entry to keep the kitchen feeling connected with a new pantry area. In this area, we created a landing zone for phones and groceries.
We created a folding area at the washer and dryer. We raised the height of the cabinets and floated the countertop over the appliances. We removed the sink and instead installed a utility sink in the garage for clean up.
At the garage entrance, we added more organization for coats, shoes and boots. The cabinets have his and hers drawers, hanging racks and lined shelves.
New hardwood floors were added in this Brookfield, WI kitchen and laundry area to match the rest of the house. We refinished the floors on the entire main level.

This bold, eclectic laundry room hints at mid-century-modern style with it's warm walnut veneer cabinets, and fun patterned tile floor. The backsplash is a matte-black glazed brick tile. The floor is a pinwheel patterned porcelain tile that looks like encaustic cement tile. The countertop, which extends over the washer and dryer is a soft warm greige (grey-brown) or light taupe quartz slab, for durability and stain-resistance. Overall, this laundry room is functional and fun!
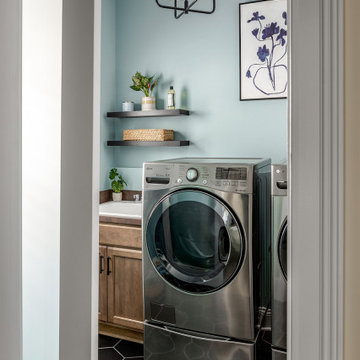
Ispirazione per una sala lavanderia chic di medie dimensioni con lavello da incasso, ante in stile shaker, ante in legno scuro, top in laminato, pareti verdi, pavimento con piastrelle in ceramica, lavatrice e asciugatrice affiancate, pavimento nero e top marrone
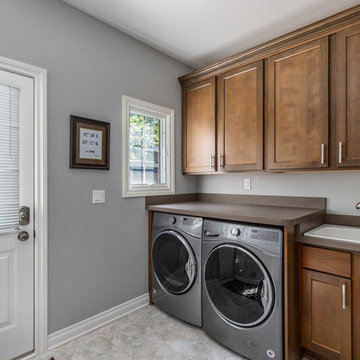
Stylish Detroit
Foto di una lavanderia boho chic con lavello da incasso, ante in stile shaker, ante in legno scuro, top in laminato, pareti grigie, pavimento in vinile, lavatrice e asciugatrice affiancate, pavimento multicolore e top marrone
Foto di una lavanderia boho chic con lavello da incasso, ante in stile shaker, ante in legno scuro, top in laminato, pareti grigie, pavimento in vinile, lavatrice e asciugatrice affiancate, pavimento multicolore e top marrone

Joshua Caldwell
Immagine di un'ampia sala lavanderia rustica con lavello stile country, ante in legno scuro, lavatrice e asciugatrice affiancate, pavimento grigio, top marrone, ante in stile shaker e pareti beige
Immagine di un'ampia sala lavanderia rustica con lavello stile country, ante in legno scuro, lavatrice e asciugatrice affiancate, pavimento grigio, top marrone, ante in stile shaker e pareti beige
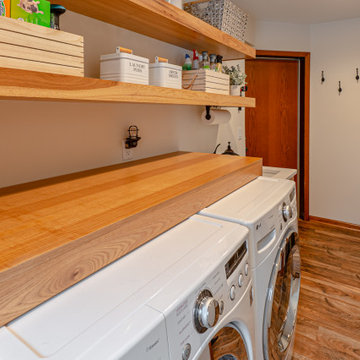
A room dedicated to laundry. With open shelving, custom cabinetry, and a sink right next to the washer and dryer, laundry is now done with ease.
Ispirazione per una piccola sala lavanderia stile marino con lavello sottopiano, ante in stile shaker, ante in legno scuro, top in legno, pareti beige, pavimento in legno massello medio, lavatrice e asciugatrice affiancate, pavimento marrone e top marrone
Ispirazione per una piccola sala lavanderia stile marino con lavello sottopiano, ante in stile shaker, ante in legno scuro, top in legno, pareti beige, pavimento in legno massello medio, lavatrice e asciugatrice affiancate, pavimento marrone e top marrone
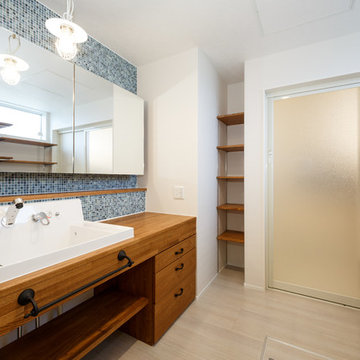
Esempio di una lavanderia nordica con lavello da incasso, ante lisce, ante in legno scuro, top in legno, pareti bianche, top marrone e lavasciuga
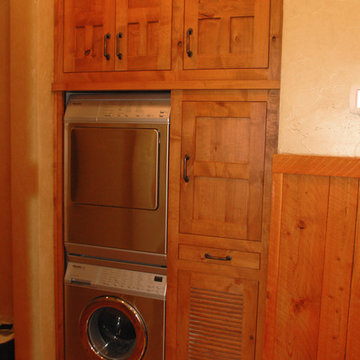
Custom laundry room cabinet.
Ispirazione per un ripostiglio-lavanderia rustico di medie dimensioni con ante in legno scuro, top in legno, pareti beige, pavimento in legno massello medio, lavatrice e asciugatrice a colonna, pavimento marrone e top marrone
Ispirazione per un ripostiglio-lavanderia rustico di medie dimensioni con ante in legno scuro, top in legno, pareti beige, pavimento in legno massello medio, lavatrice e asciugatrice a colonna, pavimento marrone e top marrone
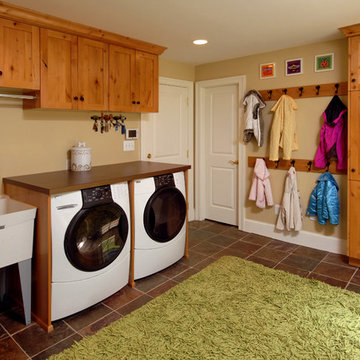
Foto di una grande lavanderia multiuso tradizionale con lavatoio, ante in stile shaker, ante in legno scuro, top in laminato, pavimento con piastrelle in ceramica, lavatrice e asciugatrice affiancate, pavimento marrone, top marrone e pareti beige
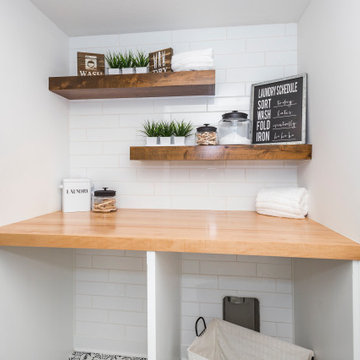
Immagine di una sala lavanderia country di medie dimensioni con ante in legno scuro, top in legno, pareti bianche, pavimento con piastrelle in ceramica, lavatrice e asciugatrice affiancate, pavimento multicolore e top marrone
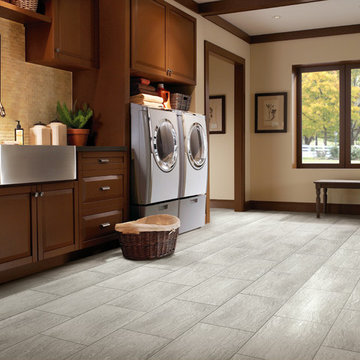
Foto di una grande lavanderia multiuso classica con lavello stile country, ante con bugna sagomata, ante in legno scuro, pareti beige, lavatrice e asciugatrice affiancate, pavimento grigio, top marrone e pavimento in vinile
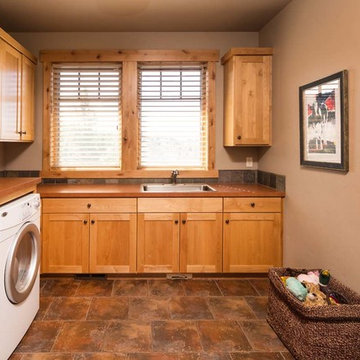
Chandler Photography
Esempio di una lavanderia rustica di medie dimensioni con lavello da incasso, ante in stile shaker, top in superficie solida, pareti marroni, lavatrice e asciugatrice affiancate, top marrone e ante in legno scuro
Esempio di una lavanderia rustica di medie dimensioni con lavello da incasso, ante in stile shaker, top in superficie solida, pareti marroni, lavatrice e asciugatrice affiancate, top marrone e ante in legno scuro
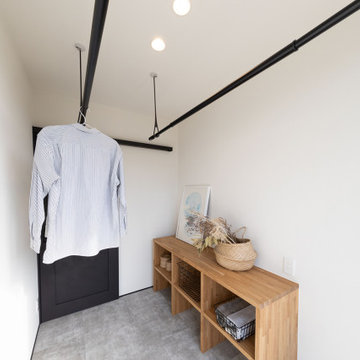
たっぷり自然光が入り込み室内でもカラッと乾くランドリールーム。隣にはファミリークローゼットを配置し、収納までの家事動線を確保しました。
Ispirazione per una sala lavanderia etnica con nessun'anta, ante in legno scuro, top in legno, pareti bianche, pavimento in vinile, pavimento grigio e top marrone
Ispirazione per una sala lavanderia etnica con nessun'anta, ante in legno scuro, top in legno, pareti bianche, pavimento in vinile, pavimento grigio e top marrone
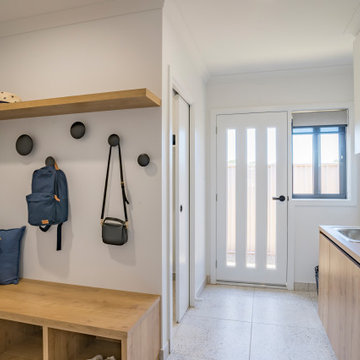
A laundry room with a mudroom drop-zone for coats and shoes linked to garage entry with a store room and a door to clothesline.
Ispirazione per una grande lavanderia multiuso con lavello da incasso, ante lisce, ante in legno scuro, top in laminato, paraspruzzi bianco, paraspruzzi con piastrelle in ceramica, pareti bianche, pavimento con piastrelle in ceramica, lavatrice e asciugatrice a colonna, pavimento bianco e top marrone
Ispirazione per una grande lavanderia multiuso con lavello da incasso, ante lisce, ante in legno scuro, top in laminato, paraspruzzi bianco, paraspruzzi con piastrelle in ceramica, pareti bianche, pavimento con piastrelle in ceramica, lavatrice e asciugatrice a colonna, pavimento bianco e top marrone
52 Foto di lavanderie con ante in legno scuro e top marrone
1