76 Foto di lavanderie con ante in legno scuro e pareti gialle
Filtra anche per:
Budget
Ordina per:Popolari oggi
1 - 20 di 76 foto
1 di 3
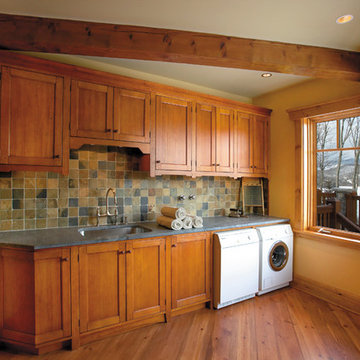
Immagine di una sala lavanderia stile rurale di medie dimensioni con lavello sottopiano, ante in stile shaker, pareti gialle, pavimento in legno massello medio, lavatrice e asciugatrice affiancate e ante in legno scuro
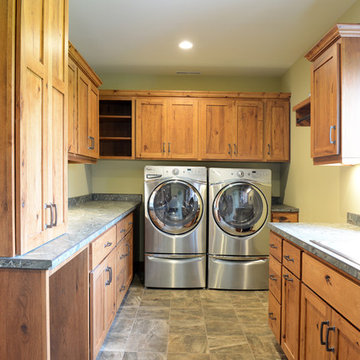
Design by: Bill Tweten, CKD, CBD
Photo by: Robb Siverson
www.robbsiverson.com
This laundry room maximizes its storage with the use of Crystal cabinets. A rustic hickory wood is used for the cabinets and are stained in a rich chestnut to add warmth. Wilsonart Golden Lightning countertops featuring a gem lock edge along with Berenson's weathered verona bronze pulls are a couple of unexpected details that set this laundry room apart from most and add character to the space.
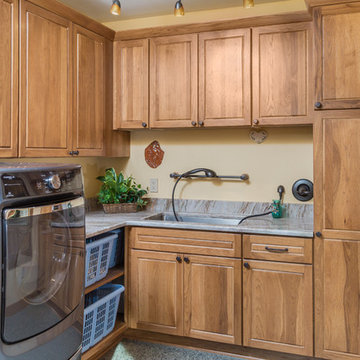
DMD Photography
Ispirazione per una piccola sala lavanderia american style con lavello sottopiano, ante con bugna sagomata, ante in legno scuro, top in granito, pareti gialle, pavimento in cemento e lavatrice e asciugatrice affiancate
Ispirazione per una piccola sala lavanderia american style con lavello sottopiano, ante con bugna sagomata, ante in legno scuro, top in granito, pareti gialle, pavimento in cemento e lavatrice e asciugatrice affiancate
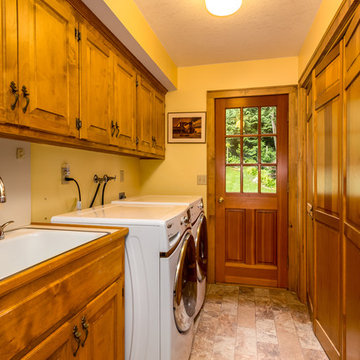
Immagine di una grande lavanderia multiuso country con lavello da incasso, ante con bugna sagomata, ante in legno scuro, top in laminato, pareti gialle e lavatrice e asciugatrice affiancate
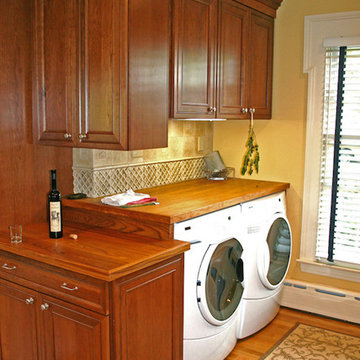
Foto di una piccola lavanderia multiuso stile americano con ante con bugna sagomata, ante in legno scuro, top in legno, pareti gialle, parquet chiaro e lavatrice e asciugatrice affiancate
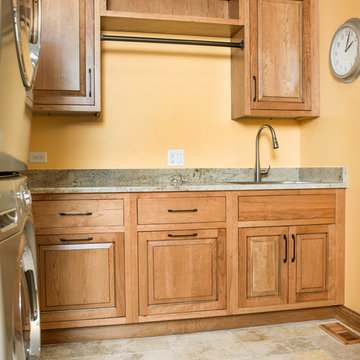
Esempio di una grande lavanderia multiuso rustica con lavello sottopiano, ante con bugna sagomata, ante in legno scuro, top in granito, pareti gialle, pavimento in pietra calcarea e lavatrice e asciugatrice a colonna
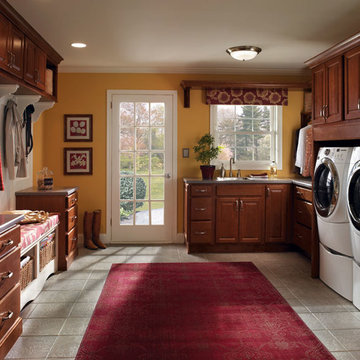
Esempio di una grande lavanderia multiuso chic con lavatoio, ante con bugna sagomata, ante in legno scuro, pareti gialle, pavimento con piastrelle in ceramica, lavatrice e asciugatrice affiancate e pavimento grigio
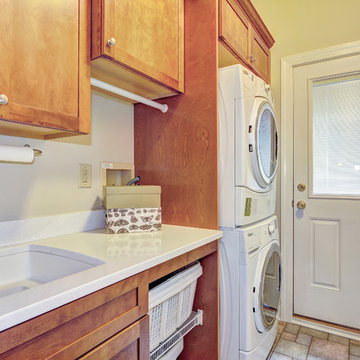
This Ambler, PA laundry room is the perfect space to do your laundry; the bright, stained maple cabinets are naturally sourced in the USA. The mudroom area has a custom locker-style bench and hooks. To see the kitchen remodel Meridian Construction also did in this home, head over to our Kitchen Gallery. Design and Construction by Meridian

Dedicated laundry room with customized cabinets and stainless steel appliances. Grey-brown subway tile floor coordinates with light colored cabinetry .
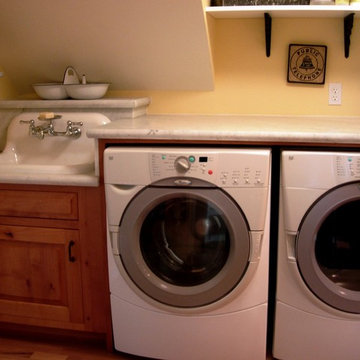
Vintage Laundry room with Farmhouse sink and Knotty Alder Cabinets
Esempio di una sala lavanderia tradizionale di medie dimensioni con lavello da incasso, ante con bugna sagomata, ante in legno scuro, top in marmo, pareti gialle, parquet chiaro e lavatrice e asciugatrice affiancate
Esempio di una sala lavanderia tradizionale di medie dimensioni con lavello da incasso, ante con bugna sagomata, ante in legno scuro, top in marmo, pareti gialle, parquet chiaro e lavatrice e asciugatrice affiancate
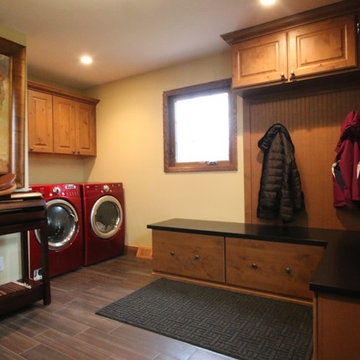
This Farmhouse located in the suburbs of Milwaukee features a Laundry/Mud Room with half bathroom privately located inside. The former office space has been transformed with tiled wood-look floor, rustic alder custom cabinetry, and plenty of storage! The exterior door has been relocated to accommodate an entrance closer to the horse barn.
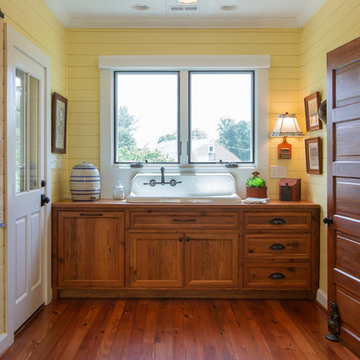
This area is right off of the kitchen and is very close to the washer and dryer. It provides an extra sink that is original to the farmhouse. The cabinets are also made of the 110+ year-old heart pine.
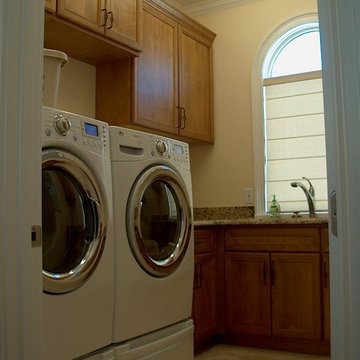
Gary Nesslar
Idee per una lavanderia mediterranea con ante con riquadro incassato, ante in legno scuro, top in granito, pareti gialle, lavatrice e asciugatrice affiancate, pavimento beige e top beige
Idee per una lavanderia mediterranea con ante con riquadro incassato, ante in legno scuro, top in granito, pareti gialle, lavatrice e asciugatrice affiancate, pavimento beige e top beige
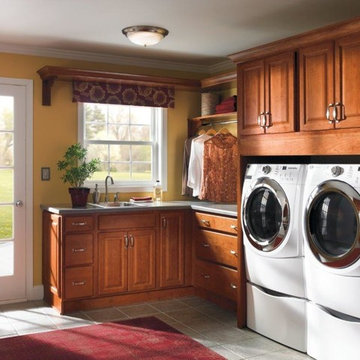
Idee per una sala lavanderia tradizionale di medie dimensioni con lavello da incasso, ante con bugna sagomata, ante in legno scuro, top in quarzo composito, pareti gialle, pavimento con piastrelle in ceramica, lavatrice e asciugatrice affiancate, pavimento grigio e top grigio

This custom home, sitting above the City within the hills of Corvallis, was carefully crafted with attention to the smallest detail. The homeowners came to us with a vision of their dream home, and it was all hands on deck between the G. Christianson team and our Subcontractors to create this masterpiece! Each room has a theme that is unique and complementary to the essence of the home, highlighted in the Swamp Bathroom and the Dogwood Bathroom. The home features a thoughtful mix of materials, using stained glass, tile, art, wood, and color to create an ambiance that welcomes both the owners and visitors with warmth. This home is perfect for these homeowners, and fits right in with the nature surrounding the home!
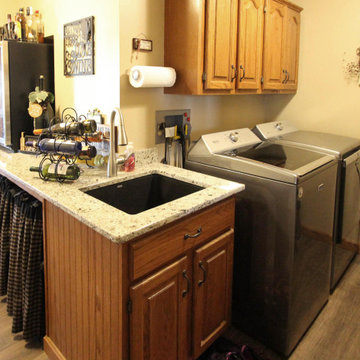
In this kitchen remodel , we relocated existing cabinetry from a wall that was removed and added additional black cabinetry to compliment the new location of the buffet cabinetry and accent the updated layout for the homeowners kitchen and dining room. Medallion Gold Rushmore Raised Panel Oak painted in Carriage Black. New glass was installed in the upper cabinets with new black trim for the existing decorative doors. On the countertop, Mombello granite was installed in the kitchen, on the buffet and in the laundry room. A Blanco diamond equal bowl with low divide was installed in the kitchen and a Blanco Liven sink in the laundry room, both in the color Anthracite. Moen Arbor faucet in Spot Resist Stainless and a Brushed Nickel Petal value was installed in the kitchen. The backsplash is 1x2 Chiseled Durango stone for the buffet area and 3”x6” honed and tumbled Durango stone for the kitchen backsplash. On the floor, 6”x36” Dark Brown porcelain tile was installed. A new staircase, railing and doors were installed leading from the kitchen to the basement area.

This custom home, sitting above the City within the hills of Corvallis, was carefully crafted with attention to the smallest detail. The homeowners came to us with a vision of their dream home, and it was all hands on deck between the G. Christianson team and our Subcontractors to create this masterpiece! Each room has a theme that is unique and complementary to the essence of the home, highlighted in the Swamp Bathroom and the Dogwood Bathroom. The home features a thoughtful mix of materials, using stained glass, tile, art, wood, and color to create an ambiance that welcomes both the owners and visitors with warmth. This home is perfect for these homeowners, and fits right in with the nature surrounding the home!
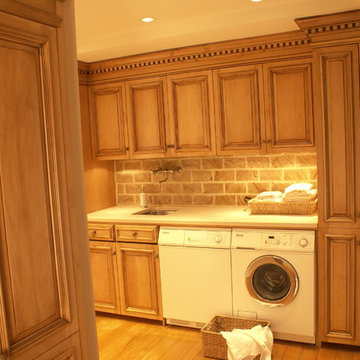
Foto di una piccola lavanderia tradizionale con lavello a vasca singola, ante con bugna sagomata, top in marmo, pareti gialle, parquet chiaro, lavatrice e asciugatrice affiancate e ante in legno scuro
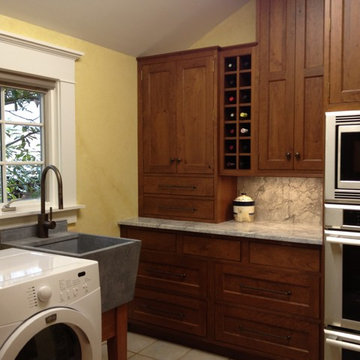
Moving the microwave and oven into the nearby laundry added much needed space to a small kitchen. By staggering the cabinets and adding functioning cabinets to the window wall no storage was lost.
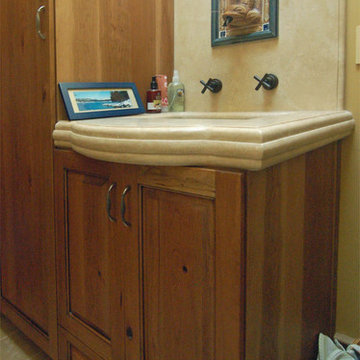
I think this may be the fanciest laundry room we have done yet. Knotty cherry cabinets, high vaulted ceilings, thick limestone counters and a fountain for a faucet! Goodness!
Wood-Mode Fine Custom Cabinetry, Brookhaven's Edgemont
76 Foto di lavanderie con ante in legno scuro e pareti gialle
1