1.325 Foto di lavanderie con ante in legno chiaro
Filtra anche per:
Budget
Ordina per:Popolari oggi
41 - 60 di 1.325 foto
1 di 2
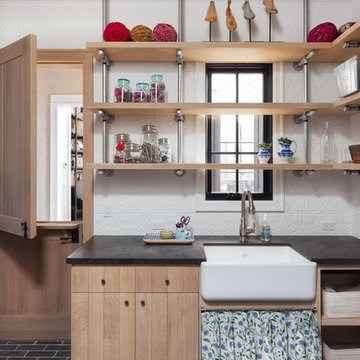
Immagine di una lavanderia country di medie dimensioni con lavello stile country, ante lisce, ante in legno chiaro e pareti bianche

Foto di un'ampia lavanderia multiuso con lavello sottopiano, ante in legno chiaro, top in quarzo composito, paraspruzzi nero, pareti grigie, pavimento in gres porcellanato, lavatrice e asciugatrice affiancate, top bianco e paraspruzzi con piastrelle diamantate

www.special-style.ru
Esempio di una lavanderia multiuso minimal di medie dimensioni con lavello da incasso, ante in legno chiaro, top in laminato, pareti grigie, pavimento in legno massello medio, lavatrice e asciugatrice affiancate e ante lisce
Esempio di una lavanderia multiuso minimal di medie dimensioni con lavello da incasso, ante in legno chiaro, top in laminato, pareti grigie, pavimento in legno massello medio, lavatrice e asciugatrice affiancate e ante lisce

Immagine di una lavanderia multiuso contemporanea con ante lisce, ante in legno chiaro, pareti grigie, lavatrice e asciugatrice nascoste e pavimento in sughero
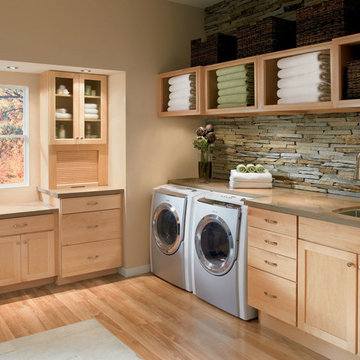
Ispirazione per una lavanderia tradizionale con ante in legno chiaro, lavello sottopiano e top beige

The laundry room was designed to serve many purposes besides just laundry. It includes a gift wrapping station, laundry chute, fold down ironing board, vacuum and mop storage, lap top work area and a dog feeding station. The center table was designed for folding and the three rolling laundry carts fit neatly underneath. The dark grey tiles and dark quartz countertop contrast with the light wood cabinets.

Laundry Room Remodel
Ispirazione per una grande lavanderia multiuso mediterranea con lavello sottopiano, ante in legno chiaro, top in quarzo composito, paraspruzzi blu, paraspruzzi con piastrelle in ceramica, pareti bianche, pavimento in gres porcellanato, lavatrice e asciugatrice a colonna, pavimento multicolore e top grigio
Ispirazione per una grande lavanderia multiuso mediterranea con lavello sottopiano, ante in legno chiaro, top in quarzo composito, paraspruzzi blu, paraspruzzi con piastrelle in ceramica, pareti bianche, pavimento in gres porcellanato, lavatrice e asciugatrice a colonna, pavimento multicolore e top grigio

This 3 storey mid-terrace townhouse on the Harringay Ladder was in desperate need for some modernisation and general recuperation, having not been altered for several decades.
We were appointed to reconfigure and completely overhaul the outrigger over two floors which included new kitchen/dining and replacement conservatory to the ground with bathroom, bedroom & en-suite to the floor above.
Like all our projects we considered a variety of layouts and paid close attention to the form of the new extension to replace the uPVC conservatory to the rear garden. Conceived as a garden room, this space needed to be flexible forming an extension to the kitchen, containing utilities, storage and a nursery for plants but a space that could be closed off with when required, which led to discrete glazed pocket sliding doors to retain natural light.
We made the most of the north-facing orientation by adopting a butterfly roof form, typical to the London terrace, and introduced high-level clerestory windows, reaching up like wings to bring in morning and evening sunlight. An entirely bespoke glazed roof, double glazed panels supported by exposed Douglas fir rafters, provides an abundance of light at the end of the spacial sequence, a threshold space between the kitchen and the garden.
The orientation also meant it was essential to enhance the thermal performance of the un-insulated and damp masonry structure so we introduced insulation to the roof, floor and walls, installed passive ventilation which increased the efficiency of the external envelope.
A predominantly timber-based material palette of ash veneered plywood, for the garden room walls and new cabinets throughout, douglas fir doors and windows and structure, and an oak engineered floor all contribute towards creating a warm and characterful space.
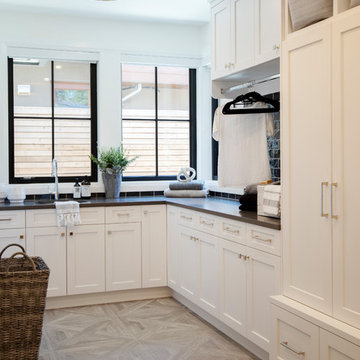
Ispirazione per una sala lavanderia country con lavello sottopiano, ante in stile shaker, ante in legno chiaro, pavimento in gres porcellanato e top grigio

Kristen McGaughey Photography
Foto di una piccola sala lavanderia minimalista con lavello sottopiano, ante lisce, ante in legno chiaro, top in superficie solida, pareti grigie, pavimento in cemento, pavimento grigio e top bianco
Foto di una piccola sala lavanderia minimalista con lavello sottopiano, ante lisce, ante in legno chiaro, top in superficie solida, pareti grigie, pavimento in cemento, pavimento grigio e top bianco

Contemporary Small Laundry Room with zellige backsplash tiles.
Foto di un piccolo ripostiglio-lavanderia design con ante lisce, ante in legno chiaro, top in quarzo composito, paraspruzzi bianco, paraspruzzi con piastrelle in terracotta, pareti bianche, pavimento in gres porcellanato, lavatrice e asciugatrice affiancate, pavimento bianco e top bianco
Foto di un piccolo ripostiglio-lavanderia design con ante lisce, ante in legno chiaro, top in quarzo composito, paraspruzzi bianco, paraspruzzi con piastrelle in terracotta, pareti bianche, pavimento in gres porcellanato, lavatrice e asciugatrice affiancate, pavimento bianco e top bianco

Idee per una grande lavanderia classica con lavello da incasso, ante in legno chiaro, top in rame, paraspruzzi bianco, paraspruzzi in gres porcellanato, pareti bianche, parquet scuro, lavatrice e asciugatrice a colonna, pavimento marrone e top giallo
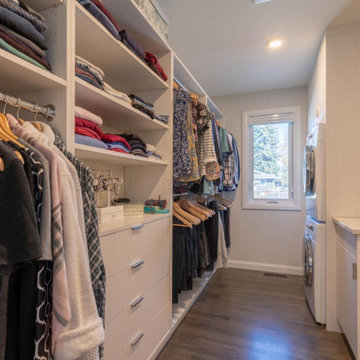
Foto di una piccola lavanderia multiuso minimalista con ante lisce, ante in legno chiaro, top in quarzo composito, pareti grigie, pavimento in legno massello medio, lavatrice e asciugatrice a colonna, pavimento marrone e top beige
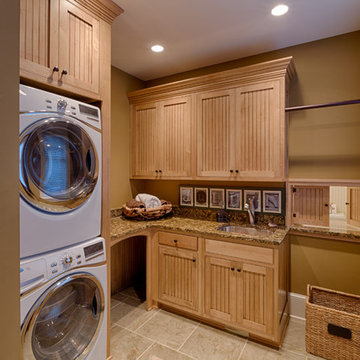
Photos by Aaron Thomas
Esempio di una sala lavanderia chic di medie dimensioni con lavello sottopiano, ante in legno chiaro, pareti beige, lavatrice e asciugatrice a colonna, pavimento beige e ante con riquadro incassato
Esempio di una sala lavanderia chic di medie dimensioni con lavello sottopiano, ante in legno chiaro, pareti beige, lavatrice e asciugatrice a colonna, pavimento beige e ante con riquadro incassato

Esempio di una grande lavanderia scandinava con lavatoio, ante lisce, ante in legno chiaro, top in quarzo composito, paraspruzzi multicolore, paraspruzzi in gres porcellanato, pareti bianche, pavimento con piastrelle in ceramica, lavatrice e asciugatrice affiancate, pavimento grigio e top grigio
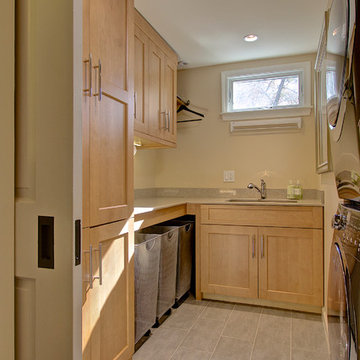
The laundry room, carved out of an upstairs closet and bedroom is both efficient, and has loads of storage. http://www.kitchenvisions.com

Simple but effective design changes were adopted in this multi room renovation.
Modern minimalist kitchens call for integrated appliances within their design.
The tall cabinetry display is visually appealing with this two-tone style.
The master bedroom is only truly complete with the added luxury of an ensuite bathroom. Smart inclusions like a large format tiling, the in-wall cistern with floor pan and a fully frameless shower, ensure an open feel was gained for a small footprint of this ensuite.
The wonderful transformation was made in this family bathroom, with a reconfigured floor plan. Now boasting both a freestanding bath and luxurious walk-in shower. Tiled splash backs are commonly themed in Kitchen and laundry interior design. Our clients chose this 100 x100 striking lineal patterned tile, which they matched in both their kitchen and laundry splash backs.

Laundry room storage with stainless steel utility sink.
Idee per una lavanderia multiuso minimalista di medie dimensioni con lavatoio, ante lisce, ante in legno chiaro, top in laminato, pareti bianche, pavimento con piastrelle in ceramica, lavatrice e asciugatrice affiancate, pavimento rosso e top grigio
Idee per una lavanderia multiuso minimalista di medie dimensioni con lavatoio, ante lisce, ante in legno chiaro, top in laminato, pareti bianche, pavimento con piastrelle in ceramica, lavatrice e asciugatrice affiancate, pavimento rosso e top grigio

www.genevacabinet.com
Geneva Cabinet Company, Lake Geneva WI, It is very likely that function is the key motivator behind a bathroom makeover. It could be too small, dated, or just not working. Here we recreated the primary bath by borrowing space from an adjacent laundry room and hall bath. The new design delivers a spacious bathroom suite with the bonus of improved laundry storage.

Vista sul lavabo del secondo bagno. Gli arredi su misura consentono di sfruttare al meglio lo spazio. In una nicchia chiusa da uno sportello sono stati posizionati scaldabagno elettrico e lavatrice.
1.325 Foto di lavanderie con ante in legno chiaro
3