430 Foto di lavanderie con ante in legno bruno
Filtra anche per:
Budget
Ordina per:Popolari oggi
1 - 20 di 430 foto
1 di 3

This 6,000sf luxurious custom new construction 5-bedroom, 4-bath home combines elements of open-concept design with traditional, formal spaces, as well. Tall windows, large openings to the back yard, and clear views from room to room are abundant throughout. The 2-story entry boasts a gently curving stair, and a full view through openings to the glass-clad family room. The back stair is continuous from the basement to the finished 3rd floor / attic recreation room.
The interior is finished with the finest materials and detailing, with crown molding, coffered, tray and barrel vault ceilings, chair rail, arched openings, rounded corners, built-in niches and coves, wide halls, and 12' first floor ceilings with 10' second floor ceilings.
It sits at the end of a cul-de-sac in a wooded neighborhood, surrounded by old growth trees. The homeowners, who hail from Texas, believe that bigger is better, and this house was built to match their dreams. The brick - with stone and cast concrete accent elements - runs the full 3-stories of the home, on all sides. A paver driveway and covered patio are included, along with paver retaining wall carved into the hill, creating a secluded back yard play space for their young children.
Project photography by Kmieick Imagery.

Sanjay Jani
Foto di una piccola sala lavanderia moderna con lavello da incasso, ante lisce, ante in legno bruno, top in granito, pareti bianche, pavimento in gres porcellanato, lavatrice e asciugatrice a colonna, pavimento grigio e top nero
Foto di una piccola sala lavanderia moderna con lavello da incasso, ante lisce, ante in legno bruno, top in granito, pareti bianche, pavimento in gres porcellanato, lavatrice e asciugatrice a colonna, pavimento grigio e top nero

Ispirazione per una lavanderia chic di medie dimensioni con ante con riquadro incassato, ante in legno bruno, pareti grigie, pavimento in gres porcellanato e pavimento multicolore

The updated laundry room offers clean, fresh lines, easy to maintain granite counter tops and a unique, penny round mosaic porcelain tiled back splash. The stacking washer and dryer freed up storage space on either side of the unit to add more cabinets and a working area.
Photo Credit: Chris Whonsetler

This mud room is either entered via the mud room entry from the garage or through the glass exterior door. A large cabinetry coat closet flanks an expansive bench seat with drawer storage below for shoes. Floating shelves provide ample storage for small gardening items, hats and gloves. The bench seat upholstery adds warmth, comfort and a splash of color to the space. Stacked laundry behind retractable doors and a large folding counter completes the picture!
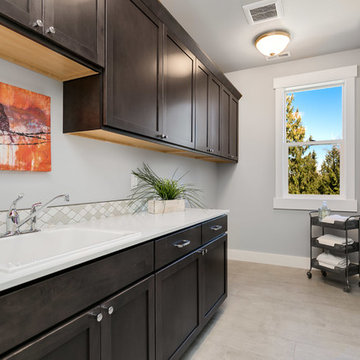
Ispirazione per una sala lavanderia stile americano di medie dimensioni con lavatoio, ante con riquadro incassato, ante in legno bruno, top in quarzo composito, pareti grigie, lavatrice e asciugatrice affiancate, pavimento grigio e top bianco

Paint by Sherwin Williams
Body Color - Agreeable Gray - SW 7029
Trim Color - Dover White - SW 6385
Media Room Wall Color - Accessible Beige - SW 7036
Interior Stone by Eldorado Stone
Stone Product Stacked Stone in Nantucket
Gas Fireplace by Heat & Glo
Flooring & Tile by Macadam Floor & Design
Tile Floor by Z-Collection
Tile Product Textile in Ivory 8.5" Hexagon
Tile Countertops by Surface Art Inc
Tile Product Venetian Architectural Collection - A La Mode in Honed Brown
Countertop Backsplash by Tierra Sol
Tile Product - Driftwood in Muretto Brown
Sinks by Decolav
Sink Faucet by Delta Faucet
Slab Countertops by Wall to Wall Stone Corp
Quartz Product True North Tropical White
Windows by Milgard Windows & Doors
Window Product Style Line® Series
Window Supplier Troyco - Window & Door
Window Treatments by Budget Blinds
Lighting by Destination Lighting
Fixtures by Crystorama Lighting
Interior Design by Creative Interiors & Design
Custom Cabinetry & Storage by Northwood Cabinets
Customized & Built by Cascade West Development
Photography by ExposioHDR Portland
Original Plans by Alan Mascord Design Associates

Immagine di una lavanderia multiuso tradizionale di medie dimensioni con top in legno, pavimento in linoleum, lavatrice e asciugatrice affiancate, pavimento arancione, ante con riquadro incassato, ante in legno bruno e pareti grigie

Our client approached us while he was in the process of purchasing his ½ lot detached unit in Hermosa Beach. He was drawn to a design / build approach because although he has great design taste, as a busy professional he didn’t have the time or energy to manage every detail involved in a home remodel. The property had been used as a rental unit and was in need of TLC. By bringing us onto the project during the purchase we were able to help assess the true condition of the home. Built in 1976, the 894 sq. ft. home had extensive termite and dry rot damage from years of neglect. The project required us to reframe the home from the inside out.
To design a space that your client will love you really need to spend time getting to know them. Our client enjoys entertaining small groups. He has a custom turntable and considers himself a mixologist. We opened up the space, space-planning for his custom turntable, to make it ideal for entertaining. The wood floor is reclaimed wood from manufacturing facilities. The reframing work also allowed us to make the roof a deck with an ocean view. The home is now a blend of the latest design trends and vintage elements and our client couldn’t be happier!
View the 'before' and 'after' images of this project at:
http://www.houzz.com/discussions/4189186/bachelors-whole-house-remodel-in-hermosa-beach-ca-part-1
http://www.houzz.com/discussions/4203075/m=23/bachelors-whole-house-remodel-in-hermosa-beach-ca-part-2
http://www.houzz.com/discussions/4216693/m=23/bachelors-whole-house-remodel-in-hermosa-beach-ca-part-3
Features: subway tile, reclaimed wood floors, quartz countertops, bamboo wood cabinetry, Ebony finish cabinets in kitchen

Ispirazione per una sala lavanderia design di medie dimensioni con lavello sottopiano, ante lisce, ante in legno bruno, top in quarzo composito, pareti bianche, pavimento con piastrelle in ceramica, lavatrice e asciugatrice a colonna, pavimento beige e top bianco

photos courtesy of Seth Beckton
Idee per una lavanderia multiuso minimal di medie dimensioni con lavello integrato, ante lisce, ante in legno bruno, top in superficie solida, pareti bianche, pavimento con piastrelle in ceramica e lavatrice e asciugatrice affiancate
Idee per una lavanderia multiuso minimal di medie dimensioni con lavello integrato, ante lisce, ante in legno bruno, top in superficie solida, pareti bianche, pavimento con piastrelle in ceramica e lavatrice e asciugatrice affiancate
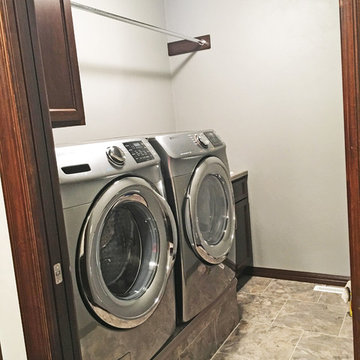
This laundry room features an elevated side by side washer and dryer units as well as cabinets and a rack above for drying and hanging clothes.
Idee per una sala lavanderia stile americano di medie dimensioni con lavello da incasso, ante con riquadro incassato, ante in legno bruno, pareti grigie, pavimento con piastrelle in ceramica e lavatrice e asciugatrice affiancate
Idee per una sala lavanderia stile americano di medie dimensioni con lavello da incasso, ante con riquadro incassato, ante in legno bruno, pareti grigie, pavimento con piastrelle in ceramica e lavatrice e asciugatrice affiancate

Foto di una sala lavanderia rustica di medie dimensioni con lavello sottopiano, ante con riquadro incassato, ante in legno bruno, top piastrellato, pareti beige, pavimento in ardesia, lavatrice e asciugatrice a colonna, pavimento marrone e top beige
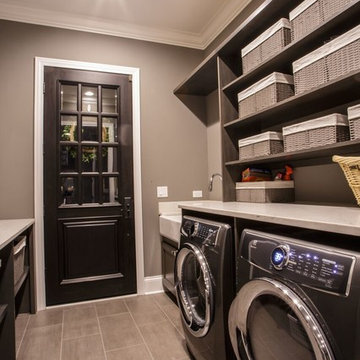
Ispirazione per una sala lavanderia classica di medie dimensioni con nessun'anta, ante in legno bruno, top in granito, pareti grigie, pavimento in gres porcellanato e lavatrice e asciugatrice affiancate
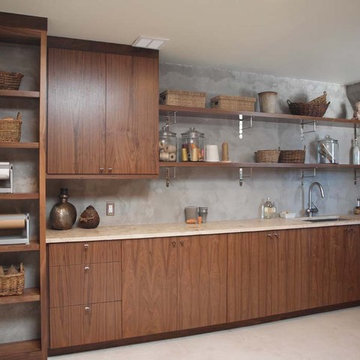
This laundry room features a modern cement plaster on the walls, which the homeowner wanted to preserve and show off. Normandy Designer Kathryn O'Donovan added open shelving with exposed brackets to create the overall industrial look of the room. The the walnut cabinetry and honed limestone countertop added warmth and plenty of storage to the space.
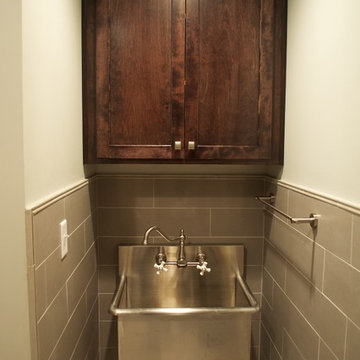
Stainless steel wall mount utility sink with porcelain plank tile trimmed in limestone pencil tile
Idee per una sala lavanderia moderna di medie dimensioni con lavatoio, ante in stile shaker, ante in legno bruno, top in quarzo composito, pareti grigie, pavimento in gres porcellanato e lavatrice e asciugatrice affiancate
Idee per una sala lavanderia moderna di medie dimensioni con lavatoio, ante in stile shaker, ante in legno bruno, top in quarzo composito, pareti grigie, pavimento in gres porcellanato e lavatrice e asciugatrice affiancate
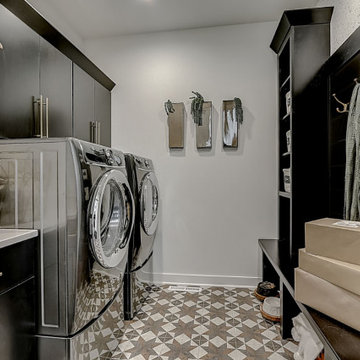
The Clemont, Plan 2117 - Transitional Style with 3-Car Garage
Esempio di una lavanderia multiuso tradizionale di medie dimensioni con ante in legno bruno, pareti bianche, pavimento con piastrelle in ceramica, lavatrice e asciugatrice affiancate e pavimento multicolore
Esempio di una lavanderia multiuso tradizionale di medie dimensioni con ante in legno bruno, pareti bianche, pavimento con piastrelle in ceramica, lavatrice e asciugatrice affiancate e pavimento multicolore
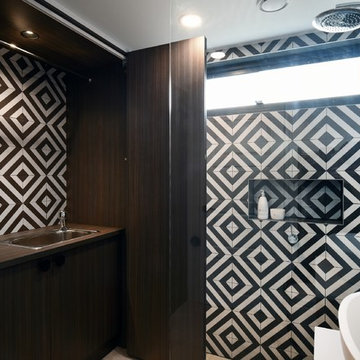
A striking, contemporary multi-purpose bathroom and laundry. Clever joinery conceals the laundry when not in use. Bold feature tiles makes for a stunning space.
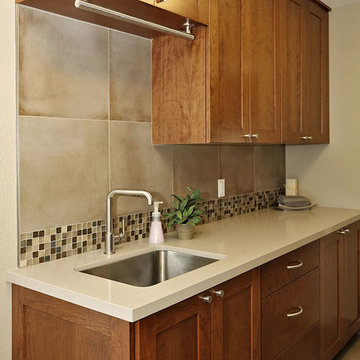
Laundry room sink, drying rack make for easy hand washing and line drying.
Ispirazione per una sala lavanderia chic di medie dimensioni con lavello sottopiano, ante in stile shaker, ante in legno bruno, top in superficie solida, pavimento con piastrelle in ceramica, pareti beige, lavatrice e asciugatrice affiancate e pavimento beige
Ispirazione per una sala lavanderia chic di medie dimensioni con lavello sottopiano, ante in stile shaker, ante in legno bruno, top in superficie solida, pavimento con piastrelle in ceramica, pareti beige, lavatrice e asciugatrice affiancate e pavimento beige

Fun and functional utility room with added storage
Idee per una grande sala lavanderia moderna con lavello da incasso, ante in stile shaker, ante in legno bruno, top in quarzite, pareti viola, pavimento in gres porcellanato, lavatrice e asciugatrice affiancate, pavimento beige e top beige
Idee per una grande sala lavanderia moderna con lavello da incasso, ante in stile shaker, ante in legno bruno, top in quarzite, pareti viola, pavimento in gres porcellanato, lavatrice e asciugatrice affiancate, pavimento beige e top beige
430 Foto di lavanderie con ante in legno bruno
1