Lavanderia
Filtra anche per:
Budget
Ordina per:Popolari oggi
1 - 20 di 558 foto
1 di 3

Esempio di una grande lavanderia multiuso minimal con lavello sottopiano, ante in stile shaker, ante in legno bruno, top in granito, pareti bianche, pavimento in gres porcellanato, lavatrice e asciugatrice affiancate, pavimento grigio e top multicolore

Libbie Holmes Photography
Immagine di una grande lavanderia multiuso chic con lavello sottopiano, ante con bugna sagomata, ante in legno bruno, top in granito, pareti grigie, pavimento in cemento, lavatrice e asciugatrice affiancate e pavimento grigio
Immagine di una grande lavanderia multiuso chic con lavello sottopiano, ante con bugna sagomata, ante in legno bruno, top in granito, pareti grigie, pavimento in cemento, lavatrice e asciugatrice affiancate e pavimento grigio

James Meyer Photography
Idee per una lavanderia moderna di medie dimensioni con lavello sottopiano, ante in legno bruno, top in granito, pareti grigie, pavimento con piastrelle in ceramica, lavatrice e asciugatrice affiancate, pavimento grigio, top nero e nessun'anta
Idee per una lavanderia moderna di medie dimensioni con lavello sottopiano, ante in legno bruno, top in granito, pareti grigie, pavimento con piastrelle in ceramica, lavatrice e asciugatrice affiancate, pavimento grigio, top nero e nessun'anta

Ispirazione per una piccola sala lavanderia tradizionale con lavello sottopiano, ante con bugna sagomata, ante in legno bruno, top in granito, pareti grigie, pavimento con piastrelle in ceramica, lavatrice e asciugatrice affiancate, pavimento grigio e top grigio

Foto di una lavanderia chic di medie dimensioni con ante in stile shaker, ante in legno bruno, top in granito, pareti blu, pavimento in ardesia e lavatrice e asciugatrice affiancate

Laundry room with folding table and laundry sink
Ispirazione per una sala lavanderia american style con lavello sottopiano, ante in stile shaker, ante in legno bruno, top in granito, pareti beige, pavimento con piastrelle in ceramica, lavatrice e asciugatrice affiancate e pavimento multicolore
Ispirazione per una sala lavanderia american style con lavello sottopiano, ante in stile shaker, ante in legno bruno, top in granito, pareti beige, pavimento con piastrelle in ceramica, lavatrice e asciugatrice affiancate e pavimento multicolore

Renovation of a master bath suite, dressing room and laundry room in a log cabin farm house.
The laundry room has a fabulous white enamel and iron trough sink with double goose neck faucets - ideal for scrubbing dirty farmer's clothing. The cabinet and shelving were custom made using the reclaimed wood from the farm. A quartz counter for folding laundry is set above the washer and dryer. A ribbed glass panel was installed in the door to the laundry room, which was retrieved from a wood pile, so that the light from the room's window would flow through to the dressing room and vestibule, while still providing privacy between the spaces.
Interior Design & Photo ©Suzanne MacCrone Rogers
Architectural Design - Robert C. Beeland, AIA, NCARB

Immagine di una piccola sala lavanderia american style con lavello sottopiano, ante con bugna sagomata, ante in legno bruno, top in granito, pareti arancioni, pavimento in legno massello medio, lavatrice e asciugatrice a colonna, pavimento marrone e top nero

Surprise!!! This is no ordinary Laundry Closet. The Valejo's laundry space features a granite counter for sorting and folding, built in cabinetry for ample storage, and exciting glass tile design for an extra "wow" factor!

This rural contemporary home was designed for a couple with two grown children not living with them. The couple wanted a clean contemporary plan with attention to nice materials and practical for their relaxing lifestyle with them, their visiting children and large dog. The designer was involved in the process from the beginning by drawing the house plans. The couple had some requests to fit their lifestyle.
Central location for the former music teacher's grand piano
Tall windows to take advantage of the views
Bioethanol ventless fireplace feature instead of traditional fireplace
Casual kitchen island seating instead of dining table
Vinyl plank floors throughout add warmth and are pet friendly

Ispirazione per una sala lavanderia design di medie dimensioni con lavello da incasso, ante con riquadro incassato, ante in legno bruno, top in granito, pareti grigie, pavimento in gres porcellanato, lavatrice e asciugatrice affiancate, pavimento multicolore e top multicolore
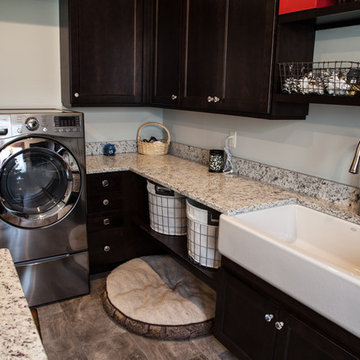
Ispirazione per una lavanderia chic con lavello sottopiano, ante in stile shaker, ante in legno bruno, top in granito, pavimento in gres porcellanato, lavatrice e asciugatrice affiancate e pavimento beige

Laundry Room
Ispirazione per una grande sala lavanderia classica con lavello sottopiano, ante con bugna sagomata, ante in legno bruno, top in granito, pareti beige, pavimento in ardesia e lavatrice e asciugatrice affiancate
Ispirazione per una grande sala lavanderia classica con lavello sottopiano, ante con bugna sagomata, ante in legno bruno, top in granito, pareti beige, pavimento in ardesia e lavatrice e asciugatrice affiancate

When the former laundry walls were demo'ed and that space was incorporated into the kitchen another solution for laundry and storage had to be designed. This is the result, a stackable washer/dryer with an open pantry with chrome roll-out trays. All behind attractive bi-fold doors in the corner of the kitchen.
Jake Dean Photography
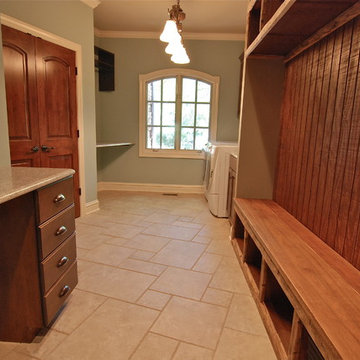
Custom Laundry Room in St. Charles IL Custom Remodel. Custom Remodeling in Fox Glen St. Charles IL 60174. Laundry Room Remodel in St. Charles IL. 60174. Custom Mudroom Remodel in St. Charles IL 60174. Fox Glen Subdivision
Travertine Porcelain Tile. Travertine Porcelain Tile in Mudroom. Charging Station. Rustic Bench and Cubbies in Mudroom. Rustic Lockers. Rustic Hooks. Bench with Cubbies. Stained Cubbies. Stained Rustic Cubbies.
Luxury Remodeling for Laundry & Mudrooms. Looking to Remodel in Geneva IL?
Photo Copyright Jonathan Nutt
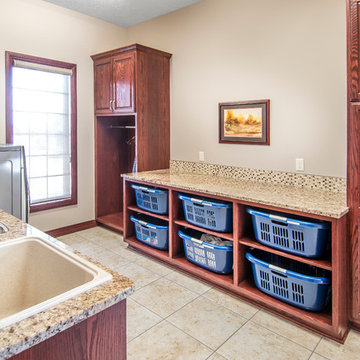
Alan Jackson - Jackson Studios
Immagine di una sala lavanderia tradizionale di medie dimensioni con lavello a vasca singola, ante con bugna sagomata, ante in legno bruno, top in granito, pareti beige, pavimento con piastrelle in ceramica e lavatrice e asciugatrice affiancate
Immagine di una sala lavanderia tradizionale di medie dimensioni con lavello a vasca singola, ante con bugna sagomata, ante in legno bruno, top in granito, pareti beige, pavimento con piastrelle in ceramica e lavatrice e asciugatrice affiancate
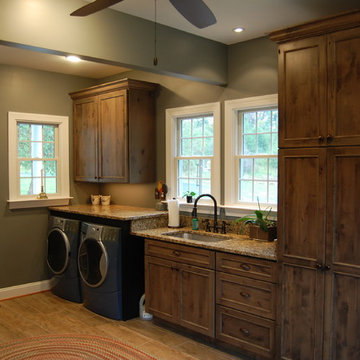
Robert Lauten
Foto di una grande lavanderia multiuso chic con lavello sottopiano, top in granito, pareti grigie, lavatrice e asciugatrice affiancate, ante con riquadro incassato e ante in legno bruno
Foto di una grande lavanderia multiuso chic con lavello sottopiano, top in granito, pareti grigie, lavatrice e asciugatrice affiancate, ante con riquadro incassato e ante in legno bruno
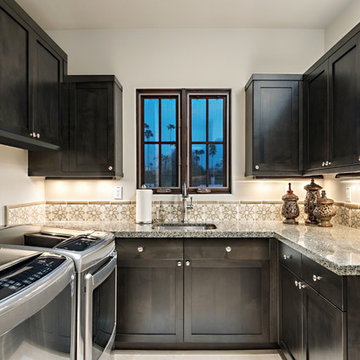
Inckx Photography
Foto di una sala lavanderia classica di medie dimensioni con lavello sottopiano, ante in stile shaker, top in granito, parquet chiaro, lavatrice e asciugatrice affiancate, pareti bianche, pavimento beige e ante in legno bruno
Foto di una sala lavanderia classica di medie dimensioni con lavello sottopiano, ante in stile shaker, top in granito, parquet chiaro, lavatrice e asciugatrice affiancate, pareti bianche, pavimento beige e ante in legno bruno

Esempio di una sala lavanderia classica di medie dimensioni con lavello sottopiano, ante in stile shaker, ante in legno bruno, top in granito, pareti beige, pavimento in ardesia, lavatrice e asciugatrice a colonna e pavimento multicolore

Renovation of a master bath suite, dressing room and laundry room in a log cabin farm house.
The laundry room has a fabulous white enamel and iron trough sink with double goose neck faucets - ideal for scrubbing dirty farmer's clothing. The cabinet and shelving were custom made using the reclaimed wood from the farm. A quartz counter for folding laundry is set above the washer and dryer. A ribbed glass panel was installed in the door to the laundry room, which was retrieved from a wood pile, so that the light from the room's window would flow through to the dressing room and vestibule, while still providing privacy between the spaces.
Interior Design & Photo ©Suzanne MacCrone Rogers
Architectural Design - Robert C. Beeland, AIA, NCARB
1