242 Foto di lavanderie con lavatoio e ante con riquadro incassato
Filtra anche per:
Budget
Ordina per:Popolari oggi
1 - 20 di 242 foto
1 di 3

Our carpenters labored every detail from chainsaws to the finest of chisels and brad nails to achieve this eclectic industrial design. This project was not about just putting two things together, it was about coming up with the best solutions to accomplish the overall vision. A true meeting of the minds was required around every turn to achieve "rough" in its most luxurious state.
PhotographerLink

Idee per una lavanderia multiuso country con lavatoio, ante con riquadro incassato, ante bianche, top in quarzo composito, paraspruzzi bianco, pareti bianche, lavatrice e asciugatrice affiancate, pavimento multicolore, top bianco e pareti in perlinato

Light and airy laundry room with a surprising chandelier that dresses up the space. Stackable washer and dryer with built in storage for laundry baskets. A hanging clothes rod, white cabinets for storage and a large utility sink and sprayer make this space highly functional. Ivetta White porcelain tile. Sherwin Williams Tide Water.

A chef’s sink in laundry room features a standard chef’s faucet. The power and agility of this faucet allow for heavy-duty cleaning and can be used to wash the homeowners' pet dog.

Esempio di una lavanderia stile marinaro con lavatoio, ante con riquadro incassato, ante bianche, paraspruzzi in perlinato, pareti bianche, lavatrice e asciugatrice affiancate, pavimento grigio, top grigio e boiserie

Dawn Smith Photography
Immagine di una grande sala lavanderia tradizionale con ante con riquadro incassato, ante in legno scuro, pareti grigie, lavatrice e asciugatrice affiancate, pavimento marrone, lavatoio, top in granito, pavimento in gres porcellanato e top multicolore
Immagine di una grande sala lavanderia tradizionale con ante con riquadro incassato, ante in legno scuro, pareti grigie, lavatrice e asciugatrice affiancate, pavimento marrone, lavatoio, top in granito, pavimento in gres porcellanato e top multicolore

The Johnson-Thompson House, built c. 1750, has the distinct title as being the oldest structure in Winchester. Many alterations were made over the years to keep up with the times, but most recently it had the great fortune to get just the right family who appreciated and capitalized on its legacy. From the newly installed pine floors with cut, hand driven nails to the authentic rustic plaster walls, to the original timber frame, this 300 year old Georgian farmhouse is a masterpiece of old and new. Together with the homeowners and Cummings Architects, Windhill Builders embarked on a journey to salvage all of the best from this home and recreate what had been lost over time. To celebrate its history and the stories within, rooms and details were preserved where possible, woodwork and paint colors painstakingly matched and blended; the hall and parlor refurbished; the three run open string staircase lovingly restored; and details like an authentic front door with period hinges masterfully created. To accommodate its modern day family an addition was constructed to house a brand new, farmhouse style kitchen with an oversized island topped with reclaimed oak and a unique backsplash fashioned out of brick that was sourced from the home itself. Bathrooms were added and upgraded, including a spa-like retreat in the master bath, but include features like a claw foot tub, a niche with exposed brick and a magnificent barn door, as nods to the past. This renovation is one for the history books!
Eric Roth

Immagine di una grande lavanderia multiuso tradizionale con lavatoio, ante con riquadro incassato, ante bianche, top in superficie solida, pareti beige, lavatrice e asciugatrice affiancate, pavimento multicolore e top nero
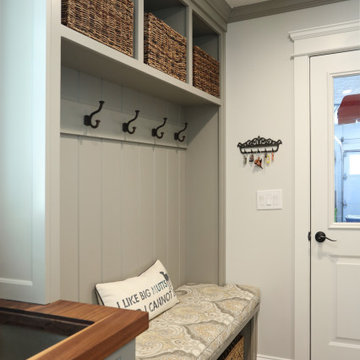
Laundry room and mudroom combination. Including tall pantry storage cabinets, bench and storage for coats.
Esempio di una lavanderia classica di medie dimensioni con lavatoio, ante con riquadro incassato, ante grigie, top in legno, pareti grigie, pavimento in gres porcellanato, pavimento marrone e top multicolore
Esempio di una lavanderia classica di medie dimensioni con lavatoio, ante con riquadro incassato, ante grigie, top in legno, pareti grigie, pavimento in gres porcellanato, pavimento marrone e top multicolore

Idee per una lavanderia country con lavatoio, ante con riquadro incassato, ante bianche, top in quarzo composito, pareti verdi, lavatrice e asciugatrice affiancate e top beige

Foto di una sala lavanderia chic di medie dimensioni con lavatoio, ante con riquadro incassato, ante bianche, top in granito, pareti beige, pavimento in vinile, lavatrice e asciugatrice affiancate, pavimento marrone e top beige
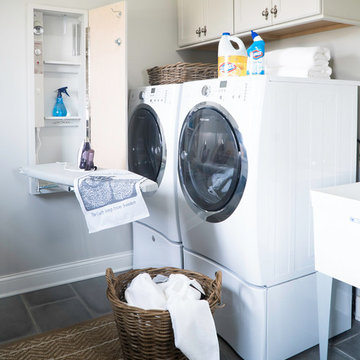
Immagine di una lavanderia country di medie dimensioni con ante bianche, top in quarzo composito, pareti beige, pavimento in gres porcellanato, lavatrice e asciugatrice affiancate, pavimento grigio, ante con riquadro incassato e lavatoio
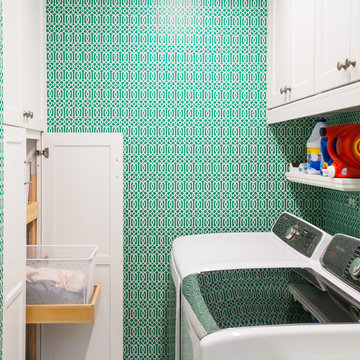
Doing the laundry is much more enjoyable when you are surrounded by this fun patterned wallpaper! Who says your Laundry Room needs to be boring?
Ispirazione per una sala lavanderia tradizionale di medie dimensioni con lavatoio, ante con riquadro incassato, pareti verdi e lavatrice e asciugatrice affiancate
Ispirazione per una sala lavanderia tradizionale di medie dimensioni con lavatoio, ante con riquadro incassato, pareti verdi e lavatrice e asciugatrice affiancate
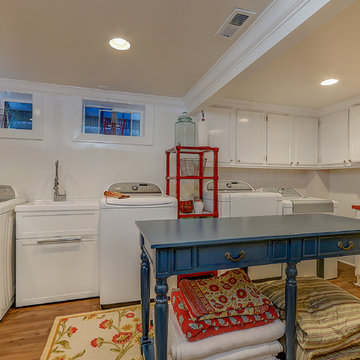
Idee per una grande lavanderia multiuso classica con lavatoio, ante con riquadro incassato, ante bianche, top in legno, pareti beige, pavimento in legno massello medio, lavatrice e asciugatrice affiancate, pavimento marrone e top rosso

Ispirazione per una piccola lavanderia multiuso tradizionale con lavatoio, ante con riquadro incassato, ante blu, pareti blu, pavimento in legno verniciato, lavatrice e asciugatrice a colonna e pavimento blu
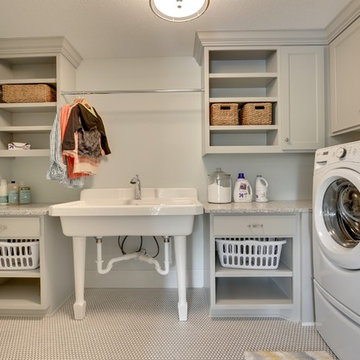
Spacious laundry room with large utility sink, open shelves, plenty of cabinets and a vintage deco-inspired mirco-hexagonal tile floor.
Photography by Spacecrafting
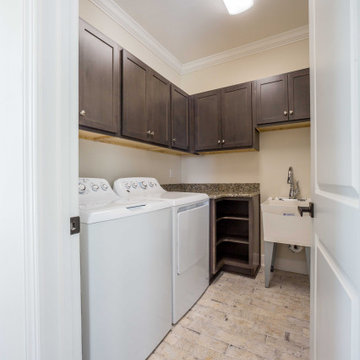
Custom laundry room with a utility sink and side by side washer dryer.
Ispirazione per una sala lavanderia classica di medie dimensioni con lavatoio, ante con riquadro incassato, ante in legno bruno, top in granito, pareti beige, pavimento in gres porcellanato, lavatrice e asciugatrice affiancate, pavimento beige e top multicolore
Ispirazione per una sala lavanderia classica di medie dimensioni con lavatoio, ante con riquadro incassato, ante in legno bruno, top in granito, pareti beige, pavimento in gres porcellanato, lavatrice e asciugatrice affiancate, pavimento beige e top multicolore
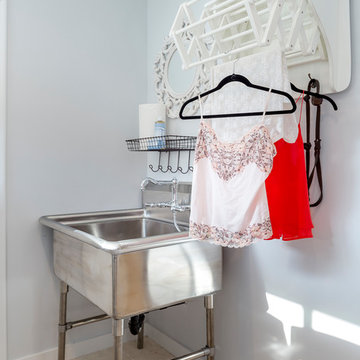
Our homeowner approached us first in order to remodel her master suite. Her shower was leaking and she wanted to turn 2 separate closets into one enviable walk in closet. This homeowners projects have been completed in multiple phases. The second phase was focused on the kitchen, laundry room and converting the dining room to an office. View before and after images of the project here:
http://www.houzz.com/discussions/4412085/m=23/dining-room-turned-office-in-los-angeles-ca
https://www.houzz.com/discussions/4425079/m=23/laundry-room-refresh-in-la
https://www.houzz.com/discussions/4440223/m=23/banquette-driven-kitchen-remodel-in-la
We feel fortunate that she has such great taste and furnished her home so well!
Laundry Room: The laundry room features a Utility Sink, built-in linen cabinet, and a pull down hanging rod.
Laundry Room: The laundry room features a Utility Sink, built-in linen cabinet, and a pull down hanging rod

No strangers to remodeling, the new owners of this St. Paul tudor knew they could update this decrepit 1920 duplex into a single-family forever home.
A list of desired amenities was a catalyst for turning a bedroom into a large mudroom, an open kitchen space where their large family can gather, an additional exterior door for direct access to a patio, two home offices, an additional laundry room central to bedrooms, and a large master bathroom. To best understand the complexity of the floor plan changes, see the construction documents.
As for the aesthetic, this was inspired by a deep appreciation for the durability, colors, textures and simplicity of Norwegian design. The home’s light paint colors set a positive tone. An abundance of tile creates character. New lighting reflecting the home’s original design is mixed with simplistic modern lighting. To pay homage to the original character several light fixtures were reused, wallpaper was repurposed at a ceiling, the chimney was exposed, and a new coffered ceiling was created.
Overall, this eclectic design style was carefully thought out to create a cohesive design throughout the home.
Come see this project in person, September 29 – 30th on the 2018 Castle Home Tour.
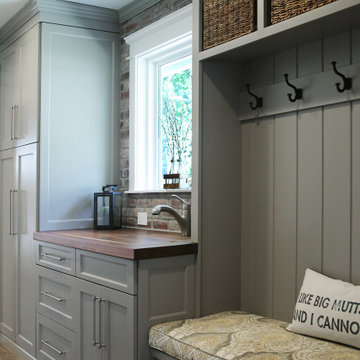
Multi-utility room incorporating laundry, mudroom and guest bath. Including tall pantry storage cabinets, bench and storage for coats.
Pocket door separating laundry mudroom from kitchen.Utility sink with butcher block counter and sink cover lid.
242 Foto di lavanderie con lavatoio e ante con riquadro incassato
1