96 Foto di lavanderie con ante con bugna sagomata e top in marmo
Filtra anche per:
Budget
Ordina per:Popolari oggi
1 - 20 di 96 foto
1 di 3

This 1930's Barrington Hills farmhouse was in need of some TLC when it was purchased by this southern family of five who planned to make it their new home. The renovation taken on by Advance Design Studio's designer Scott Christensen and master carpenter Justin Davis included a custom porch, custom built in cabinetry in the living room and children's bedrooms, 2 children's on-suite baths, a guest powder room, a fabulous new master bath with custom closet and makeup area, a new upstairs laundry room, a workout basement, a mud room, new flooring and custom wainscot stairs with planked walls and ceilings throughout the home.
The home's original mechanicals were in dire need of updating, so HVAC, plumbing and electrical were all replaced with newer materials and equipment. A dramatic change to the exterior took place with the addition of a quaint standing seam metal roofed farmhouse porch perfect for sipping lemonade on a lazy hot summer day.
In addition to the changes to the home, a guest house on the property underwent a major transformation as well. Newly outfitted with updated gas and electric, a new stacking washer/dryer space was created along with an updated bath complete with a glass enclosed shower, something the bath did not previously have. A beautiful kitchenette with ample cabinetry space, refrigeration and a sink was transformed as well to provide all the comforts of home for guests visiting at the classic cottage retreat.
The biggest design challenge was to keep in line with the charm the old home possessed, all the while giving the family all the convenience and efficiency of modern functioning amenities. One of the most interesting uses of material was the porcelain "wood-looking" tile used in all the baths and most of the home's common areas. All the efficiency of porcelain tile, with the nostalgic look and feel of worn and weathered hardwood floors. The home’s casual entry has an 8" rustic antique barn wood look porcelain tile in a rich brown to create a warm and welcoming first impression.
Painted distressed cabinetry in muted shades of gray/green was used in the powder room to bring out the rustic feel of the space which was accentuated with wood planked walls and ceilings. Fresh white painted shaker cabinetry was used throughout the rest of the rooms, accentuated by bright chrome fixtures and muted pastel tones to create a calm and relaxing feeling throughout the home.
Custom cabinetry was designed and built by Advance Design specifically for a large 70” TV in the living room, for each of the children’s bedroom’s built in storage, custom closets, and book shelves, and for a mudroom fit with custom niches for each family member by name.
The ample master bath was fitted with double vanity areas in white. A generous shower with a bench features classic white subway tiles and light blue/green glass accents, as well as a large free standing soaking tub nestled under a window with double sconces to dim while relaxing in a luxurious bath. A custom classic white bookcase for plush towels greets you as you enter the sanctuary bath.

Ispirazione per una grande lavanderia multiuso chic con ante bianche, top in marmo, lavatrice e asciugatrice a colonna, ante con bugna sagomata, pareti bianche, pavimento in marmo e pavimento grigio

Jim Greene
Idee per una grande sala lavanderia classica con lavello stile country, ante con bugna sagomata, ante blu, top in marmo, pareti bianche, pavimento in cemento, lavatrice e asciugatrice affiancate e top bianco
Idee per una grande sala lavanderia classica con lavello stile country, ante con bugna sagomata, ante blu, top in marmo, pareti bianche, pavimento in cemento, lavatrice e asciugatrice affiancate e top bianco

Immagine di una grande sala lavanderia chic con lavello sottopiano, ante con bugna sagomata, ante in legno bruno, top in marmo, pareti bianche, pavimento in gres porcellanato, lavatrice e asciugatrice affiancate, pavimento beige e top beige
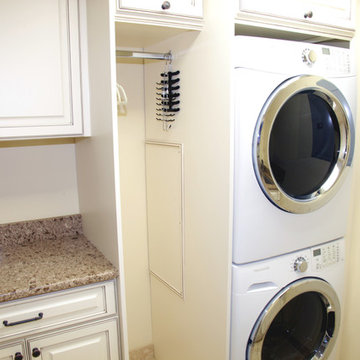
This laundry room has been renovated to use every inch to be beautiful as well as functional. These custom convenient cabinets were built for use as well as looks. The cabinetry and marble counter is the same as the kitchen giving continuity to the room. There is plenty of space for everything you need for yourself as well as any guests that you may have.

This Italian Villa laundry room features light wood cabinets, an island with a marble countertop and black washer & dryer set.
Foto di un'ampia lavanderia multiuso mediterranea con lavello sottopiano, ante con bugna sagomata, top in marmo, pavimento in travertino, lavatrice e asciugatrice affiancate, pavimento beige, top multicolore, ante in legno scuro e pareti beige
Foto di un'ampia lavanderia multiuso mediterranea con lavello sottopiano, ante con bugna sagomata, top in marmo, pavimento in travertino, lavatrice e asciugatrice affiancate, pavimento beige, top multicolore, ante in legno scuro e pareti beige
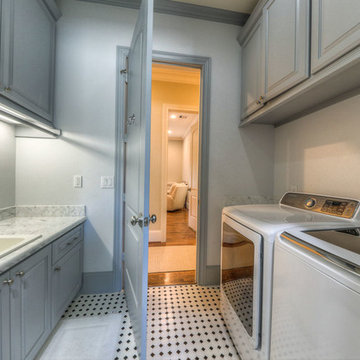
Esempio di una sala lavanderia tradizionale di medie dimensioni con lavello da incasso, ante con bugna sagomata, ante grigie, top in marmo, pareti beige, pavimento in marmo e lavatrice e asciugatrice affiancate
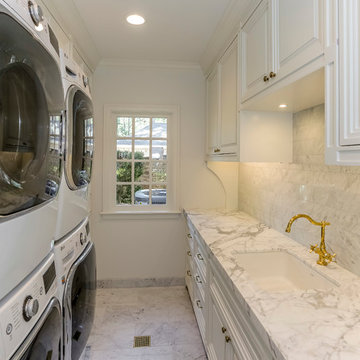
A laundry room was created by reconfiguring a service area off of the media room. The space was reframed to hold to large washer and 2 large dryers, incorporated floor drains, custom cabinetry and white marble countertops with full sink.

Bedell Photography
www.bedellphoto.smugmug.com
Idee per una grande lavanderia multiuso bohémian con lavello sottopiano, ante con bugna sagomata, top in marmo, pareti verdi, pavimento in terracotta, lavatrice e asciugatrice affiancate e ante grigie
Idee per una grande lavanderia multiuso bohémian con lavello sottopiano, ante con bugna sagomata, top in marmo, pareti verdi, pavimento in terracotta, lavatrice e asciugatrice affiancate e ante grigie
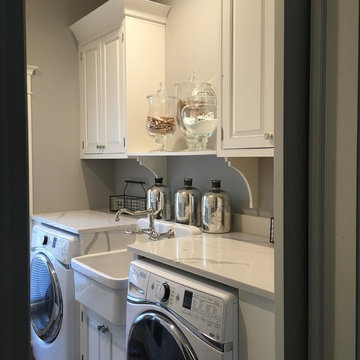
Interior Designer: Colleen Gahry-Robb
Immagine di un ripostiglio-lavanderia classico con lavello stile country, ante con bugna sagomata, ante bianche, top in marmo, pareti grigie, pavimento in legno massello medio, lavatrice e asciugatrice affiancate e pavimento marrone
Immagine di un ripostiglio-lavanderia classico con lavello stile country, ante con bugna sagomata, ante bianche, top in marmo, pareti grigie, pavimento in legno massello medio, lavatrice e asciugatrice affiancate e pavimento marrone

A timeless traditional family home. The perfect blend of functionality and elegance. Jodi Fleming Design scope: Architectural Drawings, Interior Design, Custom Furnishings. Photography by Billy Collopy
![Chloe Project [6400]](https://st.hzcdn.com/fimgs/pictures/laundry-rooms/chloe-project-6400-reinbold-inc-img~8cd1262e098f4a50_3695-1-9c851c9-w360-h360-b0-p0.jpg)
Jim McClune
Idee per una sala lavanderia tradizionale di medie dimensioni con lavello a vasca singola, ante con bugna sagomata, ante bianche, top in marmo, pareti grigie, pavimento in legno massello medio, lavatrice e asciugatrice affiancate e pavimento marrone
Idee per una sala lavanderia tradizionale di medie dimensioni con lavello a vasca singola, ante con bugna sagomata, ante bianche, top in marmo, pareti grigie, pavimento in legno massello medio, lavatrice e asciugatrice affiancate e pavimento marrone

Idee per una grande lavanderia multiuso chic con lavello sottopiano, ante con bugna sagomata, ante blu, top in marmo, pareti grigie, parquet scuro e lavatrice e asciugatrice affiancate
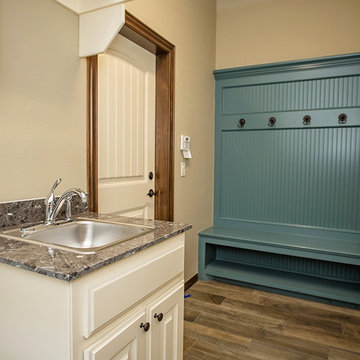
6400 NW 155th St., Edmond, OK | Deer Creek Village
Ispirazione per una lavanderia tradizionale di medie dimensioni con lavello a vasca singola, ante con bugna sagomata, ante bianche, top in marmo, pavimento in legno massello medio e pavimento marrone
Ispirazione per una lavanderia tradizionale di medie dimensioni con lavello a vasca singola, ante con bugna sagomata, ante bianche, top in marmo, pavimento in legno massello medio e pavimento marrone
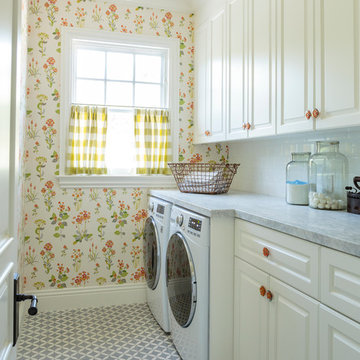
Mark Lohman
Ispirazione per una sala lavanderia chic di medie dimensioni con ante con bugna sagomata, ante bianche, top in marmo, pavimento in cemento, lavatrice e asciugatrice affiancate e pareti multicolore
Ispirazione per una sala lavanderia chic di medie dimensioni con ante con bugna sagomata, ante bianche, top in marmo, pavimento in cemento, lavatrice e asciugatrice affiancate e pareti multicolore
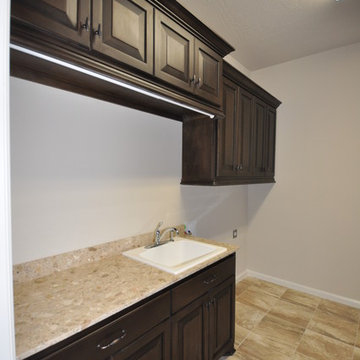
Esempio di un'ampia sala lavanderia classica con lavatoio, ante con bugna sagomata, ante in legno scuro, top in marmo, pareti beige, pavimento con piastrelle in ceramica e lavatrice e asciugatrice affiancate

This 1930's Barrington Hills farmhouse was in need of some TLC when it was purchased by this southern family of five who planned to make it their new home. The renovation taken on by Advance Design Studio's designer Scott Christensen and master carpenter Justin Davis included a custom porch, custom built in cabinetry in the living room and children's bedrooms, 2 children's on-suite baths, a guest powder room, a fabulous new master bath with custom closet and makeup area, a new upstairs laundry room, a workout basement, a mud room, new flooring and custom wainscot stairs with planked walls and ceilings throughout the home.
The home's original mechanicals were in dire need of updating, so HVAC, plumbing and electrical were all replaced with newer materials and equipment. A dramatic change to the exterior took place with the addition of a quaint standing seam metal roofed farmhouse porch perfect for sipping lemonade on a lazy hot summer day.
In addition to the changes to the home, a guest house on the property underwent a major transformation as well. Newly outfitted with updated gas and electric, a new stacking washer/dryer space was created along with an updated bath complete with a glass enclosed shower, something the bath did not previously have. A beautiful kitchenette with ample cabinetry space, refrigeration and a sink was transformed as well to provide all the comforts of home for guests visiting at the classic cottage retreat.
The biggest design challenge was to keep in line with the charm the old home possessed, all the while giving the family all the convenience and efficiency of modern functioning amenities. One of the most interesting uses of material was the porcelain "wood-looking" tile used in all the baths and most of the home's common areas. All the efficiency of porcelain tile, with the nostalgic look and feel of worn and weathered hardwood floors. The home’s casual entry has an 8" rustic antique barn wood look porcelain tile in a rich brown to create a warm and welcoming first impression.
Painted distressed cabinetry in muted shades of gray/green was used in the powder room to bring out the rustic feel of the space which was accentuated with wood planked walls and ceilings. Fresh white painted shaker cabinetry was used throughout the rest of the rooms, accentuated by bright chrome fixtures and muted pastel tones to create a calm and relaxing feeling throughout the home.
Custom cabinetry was designed and built by Advance Design specifically for a large 70” TV in the living room, for each of the children’s bedroom’s built in storage, custom closets, and book shelves, and for a mudroom fit with custom niches for each family member by name.
The ample master bath was fitted with double vanity areas in white. A generous shower with a bench features classic white subway tiles and light blue/green glass accents, as well as a large free standing soaking tub nestled under a window with double sconces to dim while relaxing in a luxurious bath. A custom classic white bookcase for plush towels greets you as you enter the sanctuary bath.

Immagine di un ripostiglio-lavanderia country di medie dimensioni con lavello da incasso, ante con bugna sagomata, ante blu, top in marmo, paraspruzzi grigio, paraspruzzi in marmo, pareti bianche, pavimento in gres porcellanato, lavatrice e asciugatrice affiancate e top grigio
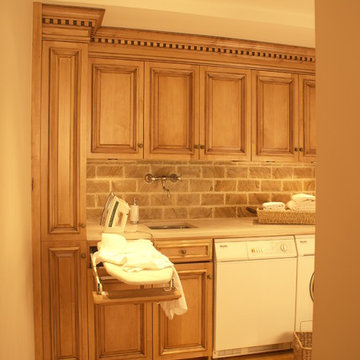
Idee per una piccola lavanderia multiuso chic con lavello a vasca singola, ante con bugna sagomata, top in marmo, parquet chiaro, lavatrice e asciugatrice affiancate, ante in legno scuro e pareti marroni
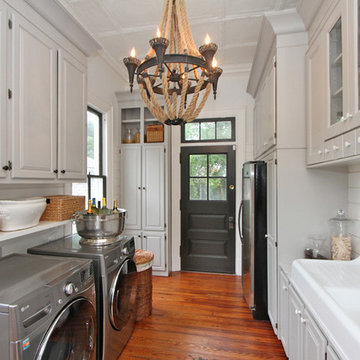
Esempio di una lavanderia multiuso tradizionale di medie dimensioni con ante con bugna sagomata, ante bianche, top in marmo, pareti bianche, pavimento in legno massello medio, lavatrice e asciugatrice affiancate, pavimento marrone e lavello da incasso
96 Foto di lavanderie con ante con bugna sagomata e top in marmo
1