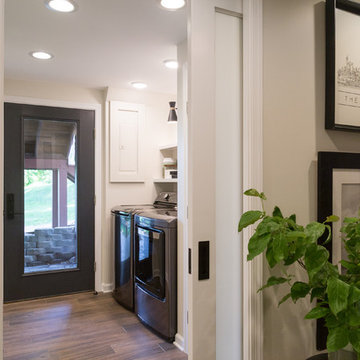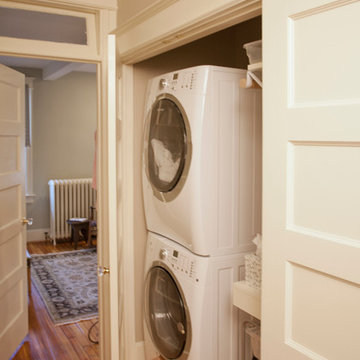1.270 Foto di lavanderie con ante bianche e pavimento in legno massello medio
Filtra anche per:
Budget
Ordina per:Popolari oggi
1 - 20 di 1.270 foto
1 di 3

Esempio di una lavanderia multiuso chic con ante in stile shaker, ante bianche, pareti grigie, pavimento in legno massello medio, lavatrice e asciugatrice affiancate, pavimento marrone, top bianco e carta da parati

Within the master bedroom was a small entry hallway and extra closet. A perfect spot to carve out a small laundry room. Full sized stacked washer and dryer fit perfectly with left over space for adjustable shelves to hold supplies. New louvered doors offer ventilation and work nicely with the home’s plantation shutters throughout. Photography by Erika Bierman

My client wanted to be sure that her new kitchen was designed in keeping with her homes great craftsman detail. We did just that while giving her a “modern” kitchen. Windows over the sink were enlarged, and a tiny half bath and laundry closet were added tucked away from sight. We had trim customized to match the existing. Cabinets and shelving were added with attention to detail. An elegant bathroom with a new tiled shower replaced the old bathroom with tub.
Ramona d'Viola photographer

Our clients had been searching for their perfect kitchen for over a year. They had three abortive attempts to engage a kitchen supplier and had become disillusioned by vendors who wanted to mould their needs to fit with their product.
"It was a massive relief when we finally found Burlanes. From the moment we started to discuss our requirements with Lindsey we could tell that she completely understood both our needs and how Burlanes could meet them."
We needed to ensure that all the clients' specifications were met and worked together with them to achieve their dream, bespoke kitchen.

Esempio di una sala lavanderia tradizionale con lavello sottopiano, ante in stile shaker, ante bianche, top in quarzo composito, paraspruzzi nero, paraspruzzi in quarzo composito, pareti multicolore, pavimento in legno massello medio, lavatrice e asciugatrice a colonna, pavimento marrone, top nero e carta da parati

Spacious family laundry
Idee per una grande sala lavanderia minimal con lavello a vasca singola, ante bianche, top in laminato, paraspruzzi blu, paraspruzzi con piastrelle diamantate, pareti bianche, pavimento in legno massello medio, lavatrice e asciugatrice affiancate, pavimento marrone e top grigio
Idee per una grande sala lavanderia minimal con lavello a vasca singola, ante bianche, top in laminato, paraspruzzi blu, paraspruzzi con piastrelle diamantate, pareti bianche, pavimento in legno massello medio, lavatrice e asciugatrice affiancate, pavimento marrone e top grigio

Laundry room Mud room
Features pair of antique doors, custom cabinetry, three built-in dog kennels, 8" Spanish mosaic tile
Foto di una sala lavanderia country con ante con bugna sagomata, ante bianche, top in quarzite, pareti bianche, pavimento in legno massello medio, lavatrice e asciugatrice affiancate, pavimento beige e top beige
Foto di una sala lavanderia country con ante con bugna sagomata, ante bianche, top in quarzite, pareti bianche, pavimento in legno massello medio, lavatrice e asciugatrice affiancate, pavimento beige e top beige

Our client's Tudor-style home felt outdated. She was anxious to be rid of the warm antiquated tones and to introduce new elements of interest while keeping resale value in mind. It was at a Boys & Girls Club luncheon that she met Justin and Lori through a four-time repeat client sitting at the same table. For her, reputation was a key factor in choosing a design-build firm. She needed someone she could trust to help design her vision. Together, JRP and our client solidified a plan for a sweeping home remodel that included a bright palette of neutrals and knocking down walls to create an open-concept first floor.
Now updated and expanded, the home has great circulation space for entertaining. The grand entryway, once partitioned by a wall, now bespeaks the spaciousness of the home. An eye catching chandelier floats above the spacious entryway. High ceilings and pale neutral colors make the home luminous. Medium oak hardwood floors throughout add a gentle warmth to the crisp palette. Originally U-shaped and closed, the kitchen is now as beautiful as it is functional. A grand island with luxurious Calacatta quartz spilling across the counter and twin candelabra pendants above the kitchen island bring the room to life. Frameless, two-tone cabinets set against ceramic rhomboid tiles convey effortless style. Just off the second-floor master bedroom is an elevated nook with soaring ceilings and a sunlit rotunda glowing in natural light. The redesigned master bath features a free-standing soaking tub offset by a striking statement wall. Marble-inspired quartz in the shower creates a sense of breezy movement and soften the space. Removing several walls, modern finishes, and the open concept creates a relaxing and timeless vibe. Each part of the house feels light as air. After a breathtaking renovation, this home reflects transitional design at its best.
PROJECT DETAILS:
•Style: Transitional
•Countertops: Vadara Quartz, Calacatta Blanco
•Cabinets: (Dewils) Frameless Recessed Panel Cabinets, Maple - Painted White / Kitchen Island: Stained Cacao
•Hardware/Plumbing Fixture Finish: Polished Nickel, Chrome
•Lighting Fixtures: Chandelier, Candelabra (in kitchen), Sconces
•Flooring:
oMedium Oak Hardwood Flooring with Oil Finish
oBath #1, Floors / Master WC: 12x24 “marble inspired” Porcelain Tiles (color: Venato Gold Matte)
oBath #2 & #3 Floors: Ceramic/Porcelain Woodgrain Tile
•Tile/Backsplash: Ceramic Rhomboid Tiles – Finish: Crackle
•Paint Colors: White/Light Grey neutrals
•Other Details: (1) Freestanding Soaking Tub (2) Elevated Nook off Master Bedroom
Photographer: J.R. Maddox

Esempio di una lavanderia multiuso country con ante con riquadro incassato, ante bianche, pareti bianche, pavimento in legno massello medio, lavatrice e asciugatrice affiancate, pavimento marrone e top grigio

Foto di una sala lavanderia minimal con nessun'anta, ante bianche, pareti beige, pavimento in legno massello medio, lavatrice e asciugatrice affiancate e pavimento marrone

The built-ins hide the washer and dryer below and laundry supplies and hanging bar above. The upper cabinets have glass doors to showcase the owners’ blue and white pieces. A new pocket door separates the Laundry Room from the smaller, lower level bathroom. The opposite wall also has matching cabinets and marble top for additional storage and work space.
Jon Courville Photography

Jeff Russell
Idee per un piccolo ripostiglio-lavanderia tradizionale con lavello a vasca singola, ante bianche, pareti grigie, pavimento in legno massello medio, lavatrice e asciugatrice a colonna, pavimento marrone e ante in stile shaker
Idee per un piccolo ripostiglio-lavanderia tradizionale con lavello a vasca singola, ante bianche, pareti grigie, pavimento in legno massello medio, lavatrice e asciugatrice a colonna, pavimento marrone e ante in stile shaker

Chad Mellon Photography
Idee per una sala lavanderia stile marinaro con lavello sottopiano, ante in stile shaker, ante bianche, pareti bianche, pavimento in legno massello medio, lavatrice e asciugatrice affiancate, pavimento marrone e top bianco
Idee per una sala lavanderia stile marinaro con lavello sottopiano, ante in stile shaker, ante bianche, pareti bianche, pavimento in legno massello medio, lavatrice e asciugatrice affiancate, pavimento marrone e top bianco

In the prestigious Enatai neighborhood in Bellevue, this mid 90’s home was in need of updating. Bringing this home from a bleak spec project to the feeling of a luxurious custom home took partnering with an amazing interior designer and our specialists in every field. Everything about this home now fits the life and style of the homeowner and is a balance of the finer things with quaint farmhouse styling.
RW Anderson Homes is the premier home builder and remodeler in the Seattle and Bellevue area. Distinguished by their excellent team, and attention to detail, RW Anderson delivers a custom tailored experience for every customer. Their service to clients has earned them a great reputation in the industry for taking care of their customers.
Working with RW Anderson Homes is very easy. Their office and design team work tirelessly to maximize your goals and dreams in order to create finished spaces that aren’t only beautiful, but highly functional for every customer. In an industry known for false promises and the unexpected, the team at RW Anderson is professional and works to present a clear and concise strategy for every project. They take pride in their references and the amount of direct referrals they receive from past clients.
RW Anderson Homes would love the opportunity to talk with you about your home or remodel project today. Estimates and consultations are always free. Call us now at 206-383-8084 or email Ryan@rwandersonhomes.com.

Walnut countertops on the mudroom island is a great durable surface that can be blemished and sanded out. The overhang at the end is the perfect spot for kids to do homework after a long day at school. The lockers offer a great spot for everyday items to be stored and organized for each child.

Jenny Melick
Idee per una piccola lavanderia tradizionale con top in superficie solida, lavatrice e asciugatrice affiancate, ante con bugna sagomata, lavello da incasso, ante bianche, pareti rosse, pavimento in legno massello medio e pavimento marrone
Idee per una piccola lavanderia tradizionale con top in superficie solida, lavatrice e asciugatrice affiancate, ante con bugna sagomata, lavello da incasso, ante bianche, pareti rosse, pavimento in legno massello medio e pavimento marrone

Sue Stubbs
Immagine di un ripostiglio-lavanderia country di medie dimensioni con ante in stile shaker, ante bianche, top in marmo, paraspruzzi bianco, paraspruzzi in gres porcellanato, lavello da incasso, pareti bianche e pavimento in legno massello medio
Immagine di un ripostiglio-lavanderia country di medie dimensioni con ante in stile shaker, ante bianche, top in marmo, paraspruzzi bianco, paraspruzzi in gres porcellanato, lavello da incasso, pareti bianche e pavimento in legno massello medio

The new laundry room on the ground floor services the family of seven. Beige paint, white cabinets, two side by side units, and a large utility sink help get the job done. Wide plank pine flooring continues from the kitchen into the space. The space is made more feminine with red painted chevron wallpaper.
Eric Roth

Within the master bedroom was a small entry hallway and extra closet. A perfect spot to carve out a small laundry room. Full sized stacked washer and dryer fit perfectly with left over space for adjustable shelves to hold supplies. New louvered doors offer ventilation and work nicely with the home’s plantation shutters throughout. Photography by Erika Bierman

Kenneth M Wyner Photography
Esempio di un piccolo ripostiglio-lavanderia chic con ante bianche, pareti beige, pavimento in legno massello medio e lavatrice e asciugatrice a colonna
Esempio di un piccolo ripostiglio-lavanderia chic con ante bianche, pareti beige, pavimento in legno massello medio e lavatrice e asciugatrice a colonna
1.270 Foto di lavanderie con ante bianche e pavimento in legno massello medio
1