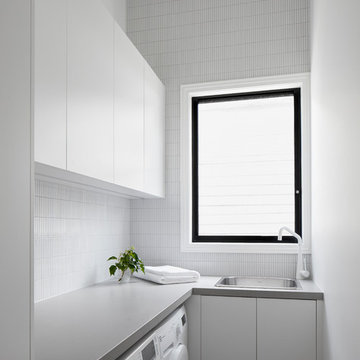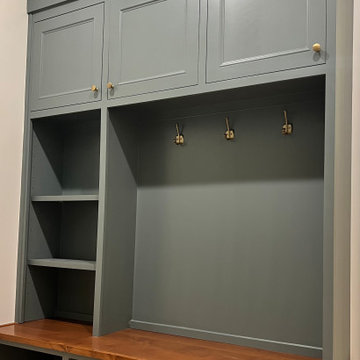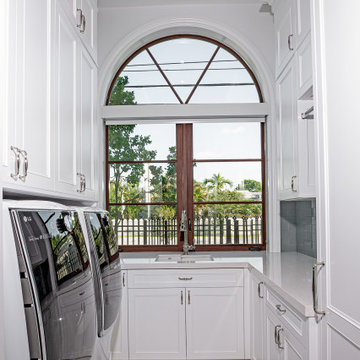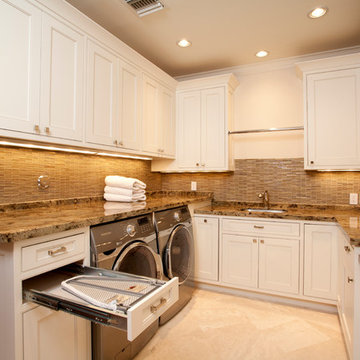1.105 Foto di lavanderie con ante a filo
Filtra anche per:
Budget
Ordina per:Popolari oggi
121 - 140 di 1.105 foto
1 di 2

Tom Roe
Idee per una piccola lavanderia multiuso minimal con lavello a vasca singola, ante a filo, top in superficie solida, lavatrice e asciugatrice affiancate e top beige
Idee per una piccola lavanderia multiuso minimal con lavello a vasca singola, ante a filo, top in superficie solida, lavatrice e asciugatrice affiancate e top beige

Lubbock parade homes 2011..
Immagine di una grande sala lavanderia tradizionale con ante a filo, ante bianche, top in granito, pareti bianche, pavimento in vinile, lavatrice e asciugatrice affiancate, pavimento multicolore e top multicolore
Immagine di una grande sala lavanderia tradizionale con ante a filo, ante bianche, top in granito, pareti bianche, pavimento in vinile, lavatrice e asciugatrice affiancate, pavimento multicolore e top multicolore

Immagine di una lavanderia multiuso classica con pareti verdi, pavimento grigio, lavello sottopiano, ante a filo, ante con finitura invecchiata, paraspruzzi marrone, lavatrice e asciugatrice affiancate e top multicolore

Christopher Stark
Ispirazione per una lavanderia multiuso tradizionale con ante a filo, ante bianche, pareti multicolore, lavatrice e asciugatrice affiancate e pavimento multicolore
Ispirazione per una lavanderia multiuso tradizionale con ante a filo, ante bianche, pareti multicolore, lavatrice e asciugatrice affiancate e pavimento multicolore

Tones of golden oak and walnut, with sparse knots to balance the more traditional palette. With the Modin Collection, we have raised the bar on luxury vinyl plank. The result is a new standard in resilient flooring. Modin offers true embossed in register texture, a low sheen level, a rigid SPC core, an industry-leading wear layer, and so much more.

The took inspiration for this space from the surrounding nature and brought the exterior, in. Green cabinetry is accented with black plumbing fixtures and hardware, topped with white quartz and glossy white subway tile. The walls in this space are wallpapered in a white/black "Woods" wall covering. Looking out, is a potting shed which is painted in rich black with a pop of fun - a bright yellow door.

Esempio di un'ampia lavanderia multiuso costiera con lavello sottopiano, ante a filo, ante blu, top in quarzo composito, paraspruzzi bianco, paraspruzzi con piastrelle diamantate, pareti bianche, pavimento in mattoni, lavatrice e asciugatrice affiancate e top bianco

This home and specifically Laundry room were designed to have gun and bow storage, plus space to display animals of the woods. Blending all styles together seamlessly to produce a family hunting lodge that is functional and beautiful!

Inspiration for a small transitional laundry room design in Long Beach, CA with decorative porcelain EliteTile Artea
black and white floor, additional shelving and white cabinetry to hide water heater.

Deborah Scannell - Saint Simons Island, GA
Idee per una sala lavanderia costiera con lavello sottopiano, pareti bianche, parquet scuro, lavatrice e asciugatrice affiancate, pavimento marrone, top bianco, ante a filo e ante blu
Idee per una sala lavanderia costiera con lavello sottopiano, pareti bianche, parquet scuro, lavatrice e asciugatrice affiancate, pavimento marrone, top bianco, ante a filo e ante blu

One of the few truly American architectural styles, the Craftsman/Prairie style was developed around the turn of the century by a group of Midwestern architects who drew their inspiration from the surrounding landscape. The spacious yet cozy Thompson draws from features from both Craftsman/Prairie and Farmhouse styles for its all-American appeal. The eye-catching exterior includes a distinctive side entrance and stone accents as well as an abundance of windows for both outdoor views and interior rooms bathed in natural light.
The floor plan is equally creative. The large floor porch entrance leads into a spacious 2,400-square-foot main floor plan, including a living room with an unusual corner fireplace. Designed for both ease and elegance, it also features a sunroom that takes full advantage of the nearby outdoors, an adjacent private study/retreat and an open plan kitchen and dining area with a handy walk-in pantry filled with convenient storage. Not far away is the private master suite with its own large bathroom and closet, a laundry area and a 800-square-foot, three-car garage. At night, relax in the 1,000-square foot lower level family room or exercise space. When the day is done, head upstairs to the 1,300 square foot upper level, where three cozy bedrooms await, each with its own private bath.
Photographer: Ashley Avila Photography
Builder: Bouwkamp Builders

Jeff McNamara Photography
Foto di una sala lavanderia country con lavello sottopiano, ante bianche, top in superficie solida, pareti verdi, pavimento con piastrelle in ceramica, lavatrice e asciugatrice affiancate, pavimento bianco, top bianco e ante a filo
Foto di una sala lavanderia country con lavello sottopiano, ante bianche, top in superficie solida, pareti verdi, pavimento con piastrelle in ceramica, lavatrice e asciugatrice affiancate, pavimento bianco, top bianco e ante a filo

Our client came across Stephen Graver Ltd through a magazine advert and decided to visit the studio in Steeple Ashton, Wiltshire. They have lived in the same house for 20 years where their existing oven had finally given up. They wanted a new range cooker so they decided to take the opportunity to rearrange and update the kitchen and utility room.
Stephen visited and gave some concept ideas that would include the range cooker they had always wanted, change the orientation of the utility room and ultimately make it more functional. Being a small area it was important that the kitchen could be “clever” when it came to storage, and we needed to house a small TV. With the our approach of “we can do anything” we cleverly built the TV into a bespoke end panel. In addition we also installed a new tiled floor, new LED lighting and power sockets.
Both rooms were re-plastered, decorated and prepared for the new kitchen on a timescale of six weeks, and most importantly on budget, which led to two very satisfied customers.

Stenciled, custom painted historical cabinetry in mudroom with powder room beyond.
Weigley Photography
Ispirazione per una lavanderia multiuso classica con lavello da incasso, pavimento grigio, top grigio, ante a filo, ante con finitura invecchiata, top in saponaria, pareti beige e lavatrice e asciugatrice affiancate
Ispirazione per una lavanderia multiuso classica con lavello da incasso, pavimento grigio, top grigio, ante a filo, ante con finitura invecchiata, top in saponaria, pareti beige e lavatrice e asciugatrice affiancate

This is a mid-sized galley style laundry room with custom paint grade cabinets. These cabinets feature a beaded inset construction method with a high gloss sheen on the painted finish. We also included a rolling ladder for easy access to upper level storage areas.

Immagine di una lavanderia classica con ante a filo, ante verdi, top in legno, pareti bianche e pavimento in mattoni

Immagine di un'ampia lavanderia multiuso costiera con lavello sottopiano, ante a filo, ante blu, top in quarzo composito, paraspruzzi bianco, paraspruzzi con piastrelle diamantate, pareti bianche, pavimento in mattoni, lavatrice e asciugatrice affiancate e top bianco

Esempio di una grande sala lavanderia classica con lavello sottopiano, ante a filo, ante bianche, top in quarzo composito, pareti bianche, lavatrice e asciugatrice affiancate, pavimento beige e top bianco

Smart use of strorage means that all that you need to do laundry is within an arms reach. We made the most of this space by hiding the ironing board in the drawer for ease of use and tidiness when the job is complete.

Boot room storage and cloakroom
Immagine di una grande lavanderia multiuso country con ante a filo, ante grigie e top in legno
Immagine di una grande lavanderia multiuso country con ante a filo, ante grigie e top in legno
1.105 Foto di lavanderie con ante a filo
7