177 Foto di lavanderie con ante a filo e top in granito
Filtra anche per:
Budget
Ordina per:Popolari oggi
1 - 20 di 177 foto

Our client came across Stephen Graver Ltd through a magazine advert and decided to visit the studio in Steeple Ashton, Wiltshire. They have lived in the same house for 20 years where their existing oven had finally given up. They wanted a new range cooker so they decided to take the opportunity to rearrange and update the kitchen and utility room.
Stephen visited and gave some concept ideas that would include the range cooker they had always wanted, change the orientation of the utility room and ultimately make it more functional. Being a small area it was important that the kitchen could be “clever” when it came to storage, and we needed to house a small TV. With the our approach of “we can do anything” we cleverly built the TV into a bespoke end panel. In addition we also installed a new tiled floor, new LED lighting and power sockets.
Both rooms were re-plastered, decorated and prepared for the new kitchen on a timescale of six weeks, and most importantly on budget, which led to two very satisfied customers.

Foto di una sala lavanderia country di medie dimensioni con lavello sottopiano, ante a filo, ante bianche, top in granito, paraspruzzi bianco, paraspruzzi in gres porcellanato, pareti bianche, pavimento in ardesia, lavatrice e asciugatrice affiancate, pavimento grigio e top nero

Idee per una piccola lavanderia multiuso classica con top in granito, pareti grigie, pavimento in pietra calcarea, lavatrice e asciugatrice affiancate, top nero, ante a filo e ante grigie

Lubbock parade homes 2011..
Immagine di una grande sala lavanderia tradizionale con ante a filo, ante bianche, top in granito, pareti bianche, pavimento in vinile, lavatrice e asciugatrice affiancate, pavimento multicolore e top multicolore
Immagine di una grande sala lavanderia tradizionale con ante a filo, ante bianche, top in granito, pareti bianche, pavimento in vinile, lavatrice e asciugatrice affiancate, pavimento multicolore e top multicolore

With a busy working lifestyle and two small children, Burlanes worked closely with the home owners to transform a number of rooms in their home, to not only suit the needs of family life, but to give the wonderful building a new lease of life, whilst in keeping with the stunning historical features and characteristics of the incredible Oast House.
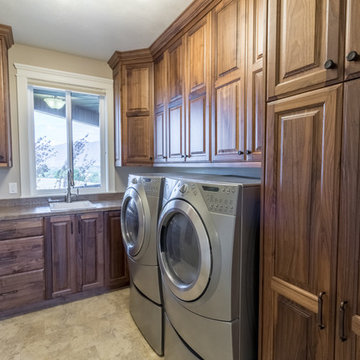
Foto di una lavanderia multiuso rustica di medie dimensioni con lavello da incasso, ante a filo, ante in legno scuro, top in granito, pareti beige, pavimento in gres porcellanato e lavatrice e asciugatrice affiancate

Conceal the washer and dryer to give a great functional look.
Esempio di una lavanderia multiuso chic di medie dimensioni con lavello sottopiano, ante a filo, top in granito, pavimento con piastrelle in ceramica, lavatrice e asciugatrice nascoste e pareti marroni
Esempio di una lavanderia multiuso chic di medie dimensioni con lavello sottopiano, ante a filo, top in granito, pavimento con piastrelle in ceramica, lavatrice e asciugatrice nascoste e pareti marroni

This expansive laundry room, mud room is a dream come true for this new home nestled in the Colorado Rockies in Fraser Valley. This is a beautiful transition from outside to the great room beyond. A place to sit, take off your boots and coat and plenty of storage.
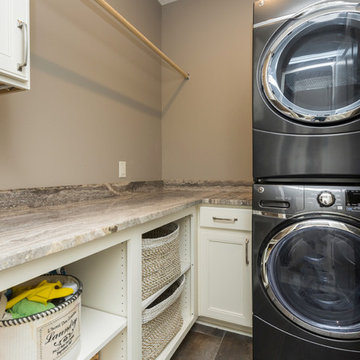
Ispirazione per una piccola sala lavanderia classica con ante a filo, ante bianche, top in granito, pareti grigie, pavimento in gres porcellanato, lavatrice e asciugatrice a colonna, pavimento marrone e top marrone

Laundry room features beadboard cabinetry and travertine flooring. Photo by Mike Kaskel
Idee per una piccola sala lavanderia chic con lavello sottopiano, ante a filo, ante bianche, top in granito, pareti gialle, pavimento in pietra calcarea, lavatrice e asciugatrice affiancate, pavimento marrone e top multicolore
Idee per una piccola sala lavanderia chic con lavello sottopiano, ante a filo, ante bianche, top in granito, pareti gialle, pavimento in pietra calcarea, lavatrice e asciugatrice affiancate, pavimento marrone e top multicolore

Laundry room with a farm sink and cabinetry offering storage and hanging space for laundry room needs.
Alyssa Lee Photography
Ispirazione per una grande sala lavanderia country con lavello stile country, ante a filo, ante bianche, top in granito, pareti grigie, pavimento in gres porcellanato, lavatrice e asciugatrice affiancate, pavimento grigio e top multicolore
Ispirazione per una grande sala lavanderia country con lavello stile country, ante a filo, ante bianche, top in granito, pareti grigie, pavimento in gres porcellanato, lavatrice e asciugatrice affiancate, pavimento grigio e top multicolore

The mud room and laundry room of Arbor Creek. View House Plan THD-1389: https://www.thehousedesigners.com/plan/the-ingalls-1389

The Homeowner custom cut/finished a butcher block top (at the same thickness (1") of the granite counter-top), to be placed on the farm sink which increased the amount of available space to fold laundry, etc.
Note: the faucet merely swings out of the way.
2nd note: a square butcher block of the proper desired length and width and thickness can be purchased online, and then finished (round the corners to proper radius of Farm Sink corners, finish with several coats of clear coat polyurethane), as the homeowner did.
Photo taken by homeowner.

Large laundry/utility room with lots of counter space for folding along with ample storage.
Immagine di una lavanderia tradizionale con lavello sottopiano, ante a filo, top in granito, paraspruzzi bianco, paraspruzzi con piastrelle in ceramica, pavimento in ardesia, lavatrice e asciugatrice affiancate e top nero
Immagine di una lavanderia tradizionale con lavello sottopiano, ante a filo, top in granito, paraspruzzi bianco, paraspruzzi con piastrelle in ceramica, pavimento in ardesia, lavatrice e asciugatrice affiancate e top nero

A small laundry and storage room is located between the garage and the living space.
Photographer: Daniel Contelmo Jr.
Esempio di una lavanderia multiuso stile rurale di medie dimensioni con lavello sottopiano, ante a filo, ante bianche, top in granito, pareti beige, pavimento con piastrelle in ceramica, lavatrice e asciugatrice nascoste e pavimento grigio
Esempio di una lavanderia multiuso stile rurale di medie dimensioni con lavello sottopiano, ante a filo, ante bianche, top in granito, pareti beige, pavimento con piastrelle in ceramica, lavatrice e asciugatrice nascoste e pavimento grigio
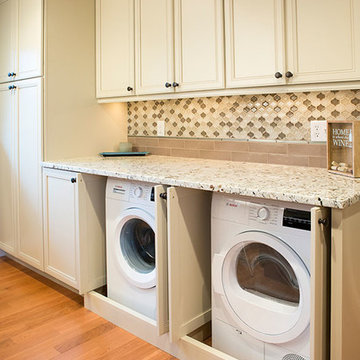
Kitchens are constantly referred to as the “center or heart” of the home. This kitchen is truly the center of this home and full of heart! Living space on each end of this kitchen and an entry to the lower level-challenged our designer with opening this kitchen to more light and workable space.
That wasn’t even the full extent of challenges-this kitchen in order to gain more space also needed to house the laundry. Combining two rooms into one cohesive space for the daily task of cooking and laundry put Roeser to the test. Our team made sure every inch was not only workable but also provided the most storage space as well. After solving these requests, there was just one more request……a television for Dad, the only thing he asked for.
We believe our design team nailed it and our craftsman brought it to life!
Wellborn Select Harmony Maple Cabinets in a Sandstone finish brightened the surround of the once dark kitchen and the same cabinet style in a Sienna Charcoal finish created the island adding warmth and depth to the space.
From the neutral tones, the space “pops” with color in the backsplash. Using a combination of tiles, the backsplash came together with three tile favorites adding interest and color. Two rows of AE “Tongue in Chic” 2 ½” X 10 ½” in Latte are followed by one row or AE “Man About You” Mademoiselle Gloss Bar liner and then PMI Tara Blend Lantern from the countertop to bottom of the wall cabinets.
Two new ViWincoCasement Windows added to the newness of the space and provide a beautiful view from their kitchen. In addition, 5” LED can lights, Xenon under counter lights, and two island pendant lights, all on dimmers, provide all the lighting necessary for either task or ambiance lighting.
Century “Estate Plank” pre-finish hardwood flooring was installed in a straight pattern grounded the space adding to its beauty.New stainless steel appliances include a GE cabinet depth French door refrigerator, GE dishwasher with top controls, 30” Sharp microwave drawer, and a Jen-Aire30” range finishes out all the modern conveniences.
A custom corner cabinet, built in the Roeser mill-shop, housed the television and provided storage above.
Laundry is hidden in a banquet of cabinets with slide back doors. The Bosch Compact washer and dryer front loaders in white area perfect fit. The long countertop matching the rest of the kitchen in the 3 cm Snowfall Granite provides plenty of room for folding clothes.

Close-up of the granite counter-top, with custom cut/finished butcher block Folded Laundry Board. Note handles on Laundry Board are a must due to the weight of the board when lifting into place or removing, as slippery urethane finish made it tough to hold otherwise.
2nd Note: The key to getting a support edge for the butcher-block on the Farm Sink is to have the granite installers measure to the center of the top edge of the farm sink, so that half of the top edge holds the granite, and the other half of the top edge holds the butcher block laundry board. By and large, most all granite installers will always cover the edge of any sink, so you need to specify exactly half, and explain why you need it that way.
Photo taken by homeowner.
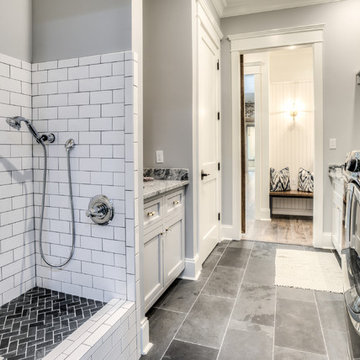
Ispirazione per una lavanderia country di medie dimensioni con lavello sottopiano, ante a filo, ante grigie, top in granito, pareti grigie, lavatrice e asciugatrice affiancate e pavimento grigio

Custom laundry room featuring Mount Saint Anne blue lacquered cabinetry, 7 1/2" stacked to ceiling crown moulding, an accordion-style, drying rack, two custom luggage cabinetss and in cabinet mounted vacuum storage,
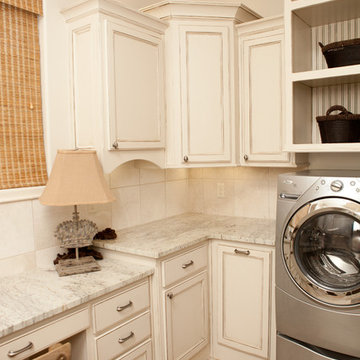
Ispirazione per una grande sala lavanderia classica con ante a filo, ante bianche, top in granito, pareti bianche, pavimento in vinile, lavatrice e asciugatrice affiancate, pavimento multicolore e top multicolore
177 Foto di lavanderie con ante a filo e top in granito
1