509 Foto di lavanderie con ante a filo e ante bianche
Filtra anche per:
Budget
Ordina per:Popolari oggi
1 - 20 di 509 foto
1 di 3

Jason Miller, Pixelate LTD
Esempio di una sala lavanderia chic con ante a filo, ante bianche, pareti grigie e top bianco
Esempio di una sala lavanderia chic con ante a filo, ante bianche, pareti grigie e top bianco

The elegant feel of this home flows throughout the open first-floor and continues into the mudroom and laundry room, with gray grasscloth wallpaper, quartz countertops and custom cabinetry. Smart storage solutions AND a built-in dog kennel was also on my clients' wish-list.
Design Connection, Inc. provided; Space plans, custom cabinet designs, furniture, wall art, lamps, and project management to ensure all aspects of this space met the firm’s high criteria.

This gorgeous laundry room features custom dog housing for our client's beloved pets. With ample counter space, this room is as functional as it is beautiful. The ceiling mounted crystal light fixtures adds an intense amount of glamour in an unexpected area of the house.
Design by: Wesley-Wayne Interiors
Photo by: Stephen Karlisch
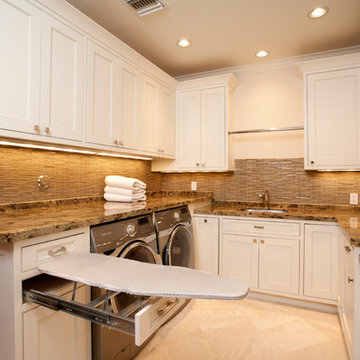
Smart use of strorage means that all that you need to do laundry is within an arms reach. We made the most of this space by hiding the ironing board in the drawer for ease of use and tidiness when the job is complete.

Esempio di una sala lavanderia tradizionale di medie dimensioni con lavatoio, ante a filo, ante bianche, top in quarzo composito, pareti blu, parquet scuro, lavatrice e asciugatrice affiancate, pavimento marrone e top bianco

Ispirazione per una sala lavanderia di medie dimensioni con lavello sottopiano, ante a filo, ante bianche, top in quarzite, paraspruzzi bianco, paraspruzzi in marmo, pareti bianche, parquet chiaro, lavatrice e asciugatrice affiancate, top bianco e pareti in mattoni

This once angular kitchen is now expansive and carries a farmhouse charm with natural wood sliding doors and rustic looking cabinetry in the island.
Ispirazione per una lavanderia multiuso country di medie dimensioni con ante a filo, ante bianche, top in quarzite, pareti grigie, pavimento con piastrelle in ceramica, lavatrice e asciugatrice affiancate, pavimento beige e top grigio
Ispirazione per una lavanderia multiuso country di medie dimensioni con ante a filo, ante bianche, top in quarzite, pareti grigie, pavimento con piastrelle in ceramica, lavatrice e asciugatrice affiancate, pavimento beige e top grigio

Margaret Wright
Immagine di una sala lavanderia costiera con lavello sottopiano, ante a filo, ante bianche, lavatrice e asciugatrice affiancate, pavimento grigio e top nero
Immagine di una sala lavanderia costiera con lavello sottopiano, ante a filo, ante bianche, lavatrice e asciugatrice affiancate, pavimento grigio e top nero

Designed by Lisa Zompa; Photography by Nat Rea
Foto di una sala lavanderia tradizionale di medie dimensioni con lavello sottopiano, ante a filo, ante bianche, top in marmo, pareti grigie, pavimento con piastrelle in ceramica, lavatrice e asciugatrice a colonna e pavimento grigio
Foto di una sala lavanderia tradizionale di medie dimensioni con lavello sottopiano, ante a filo, ante bianche, top in marmo, pareti grigie, pavimento con piastrelle in ceramica, lavatrice e asciugatrice a colonna e pavimento grigio
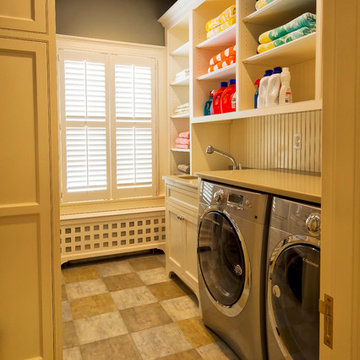
Traditional laundry room on second floor with open shelving and beadboard paneling
Pete Weigley
Idee per una grande sala lavanderia tradizionale con lavello sottopiano, ante a filo, ante bianche, top in superficie solida, pareti grigie, lavatrice e asciugatrice affiancate e top beige
Idee per una grande sala lavanderia tradizionale con lavello sottopiano, ante a filo, ante bianche, top in superficie solida, pareti grigie, lavatrice e asciugatrice affiancate e top beige

Tired of doing laundry in an unfinished rugged basement? The owners of this 1922 Seward Minneapolis home were as well! They contacted Castle to help them with their basement planning and build for a finished laundry space and new bathroom with shower.
Changes were first made to improve the health of the home. Asbestos tile flooring/glue was abated and the following items were added: a sump pump and drain tile, spray foam insulation, a glass block window, and a Panasonic bathroom fan.
After the designer and client walked through ideas to improve flow of the space, we decided to eliminate the existing 1/2 bath in the family room and build the new 3/4 bathroom within the existing laundry room. This allowed the family room to be enlarged.
Plumbing fixtures in the bathroom include a Kohler, Memoirs® Stately 24″ pedestal bathroom sink, Kohler, Archer® sink faucet and showerhead in polished chrome, and a Kohler, Highline® Comfort Height® toilet with Class Five® flush technology.
American Olean 1″ hex tile was installed in the shower’s floor, and subway tile on shower walls all the way up to the ceiling. A custom frameless glass shower enclosure finishes the sleek, open design.
Highly wear-resistant Adura luxury vinyl tile flooring runs throughout the entire bathroom and laundry room areas.
The full laundry room was finished to include new walls and ceilings. Beautiful shaker-style cabinetry with beadboard panels in white linen was chosen, along with glossy white cultured marble countertops from Central Marble, a Blanco, Precis 27″ single bowl granite composite sink in cafe brown, and a Kohler, Bellera® sink faucet.
We also decided to save and restore some original pieces in the home, like their existing 5-panel doors; one of which was repurposed into a pocket door for the new bathroom.
The homeowners completed the basement finish with new carpeting in the family room. The whole basement feels fresh, new, and has a great flow. They will enjoy their healthy, happy home for years to come.
Designed by: Emily Blonigen
See full details, including before photos at https://www.castlebri.com/basements/project-3378-1/

circa lighting, classic design, custom cabinets, inset cabinetry, kohler, renovation,
Ispirazione per una lavanderia chic con lavatoio, ante a filo, ante bianche, pareti multicolore, parquet scuro e pavimento marrone
Ispirazione per una lavanderia chic con lavatoio, ante a filo, ante bianche, pareti multicolore, parquet scuro e pavimento marrone

This project consisted of stripping everything to the studs and removing walls on half of the first floor and replacing with custom finishes creating an open concept with zoned living areas.
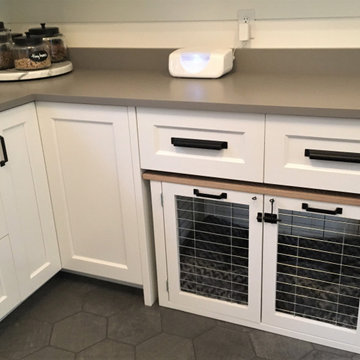
Laundry/Mudroom/Dog Kennel & treat space.
Esempio di una lavanderia multiuso country di medie dimensioni con lavello sottopiano, ante a filo, ante bianche, top in quarzo composito, pareti bianche, pavimento con piastrelle in ceramica, lavatrice e asciugatrice a colonna, pavimento grigio e top grigio
Esempio di una lavanderia multiuso country di medie dimensioni con lavello sottopiano, ante a filo, ante bianche, top in quarzo composito, pareti bianche, pavimento con piastrelle in ceramica, lavatrice e asciugatrice a colonna, pavimento grigio e top grigio

This built in laundry shares the space with the kitchen, and with custom pocket sliding doors, when not in use, appears only as a large pantry, ensuring a high class clean and clutter free aesthetic.

Foto di una sala lavanderia chic di medie dimensioni con lavello sottopiano, ante a filo, ante bianche, top in quarzite, pareti grigie, pavimento in cemento, lavatrice e asciugatrice affiancate, pavimento grigio e top bianco

Tom Roe
Immagine di una piccola lavanderia multiuso classica con lavello da incasso, ante a filo, ante bianche, top in marmo, pareti blu, pavimento con piastrelle in ceramica, lavasciuga, pavimento multicolore e top bianco
Immagine di una piccola lavanderia multiuso classica con lavello da incasso, ante a filo, ante bianche, top in marmo, pareti blu, pavimento con piastrelle in ceramica, lavasciuga, pavimento multicolore e top bianco
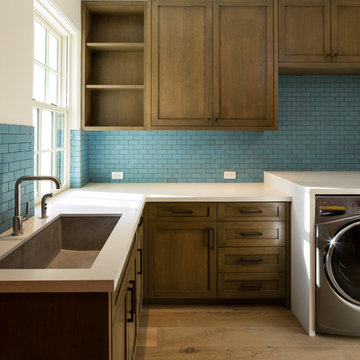
Foto di una sala lavanderia chic di medie dimensioni con lavello sottopiano, ante a filo, ante bianche, pareti blu, pavimento in legno massello medio e lavatrice e asciugatrice affiancate

Pepper!!! Patiently waiting beneath the lovely 100-year edge on the soapstone counter top...wondering why we need to show the whole internet her fortress of solitude. Heather Shier (Photographer)
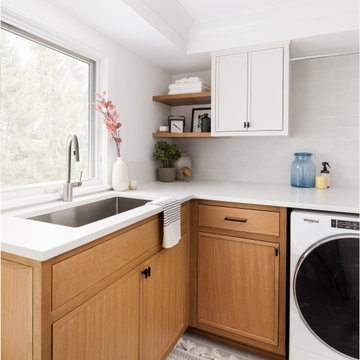
Esempio di una lavanderia multiuso tradizionale di medie dimensioni con lavello da incasso, ante a filo, ante bianche, top in superficie solida, pareti bianche, lavatrice e asciugatrice affiancate, pavimento grigio e top bianco
509 Foto di lavanderie con ante a filo e ante bianche
1