1.019 Foto di lavanderie classiche con ante in legno bruno
Filtra anche per:
Budget
Ordina per:Popolari oggi
81 - 100 di 1.019 foto

This large laundry and mudroom with attached powder room is spacious with plenty of room. The benches, cubbies and cabinets help keep everything organized and out of site.
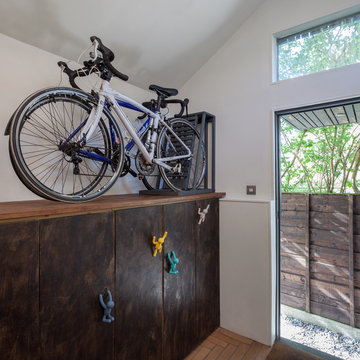
A compact extension that contains a utility area, wc and lots of extra storage for all and bikes.
Photo credit: Gavin Stewart
Ispirazione per una piccola lavanderia multiuso tradizionale con ante lisce, ante in legno bruno, pareti bianche e pavimento in mattoni
Ispirazione per una piccola lavanderia multiuso tradizionale con ante lisce, ante in legno bruno, pareti bianche e pavimento in mattoni

Foto di un piccolo ripostiglio-lavanderia classico con ante in stile shaker, pareti bianche, parquet scuro, lavatrice e asciugatrice affiancate, pavimento marrone e ante in legno bruno
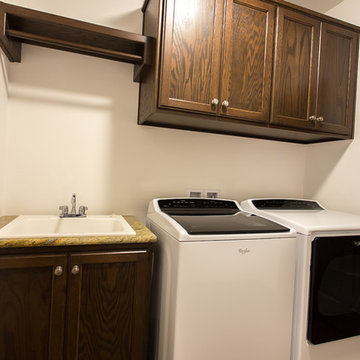
Ispirazione per una piccola sala lavanderia tradizionale con lavello sottopiano, ante in stile shaker, ante in legno bruno, pareti bianche e lavatrice e asciugatrice affiancate
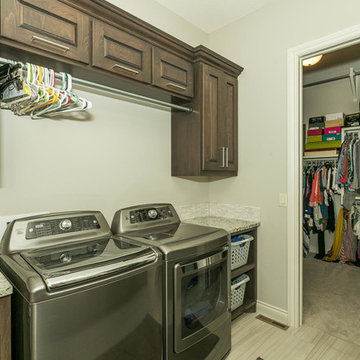
Idee per una lavanderia multiuso classica di medie dimensioni con lavello sottopiano, ante con bugna sagomata, ante in legno bruno, top in granito, pareti grigie e lavatrice e asciugatrice affiancate
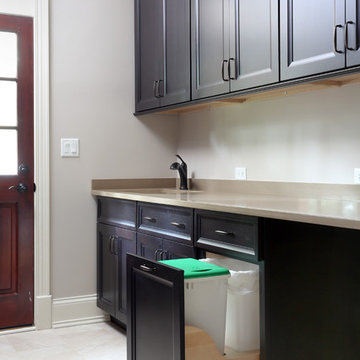
Within the mudroom, a pull out trashcan feature was re-purposed to store a large, dog food bin and a nook underneath the counter top is a dedicated space to store food and water bowls.
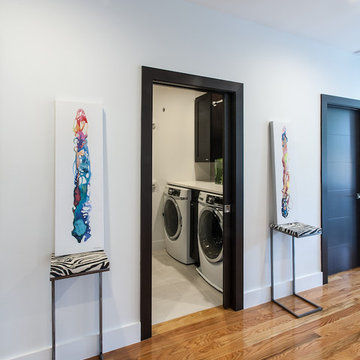
Ispirazione per una piccola sala lavanderia classica con ante in stile shaker, ante in legno bruno, pareti bianche, parquet chiaro e lavatrice e asciugatrice affiancate

Surprise!!! This is no ordinary Laundry Closet. The Valejo's laundry space features a granite counter for sorting and folding, built in cabinetry for ample storage, and exciting glass tile design for an extra "wow" factor!

For this mudroom remodel the homeowners came in to Dillman & Upton frustrated with their current, small and very tight, laundry room. They were in need of more space and functional storage and asked if I could help them out.
Once at the job site I found that adjacent to the the current laundry room was an inefficient walk in closet. After discussing their options we decided to remove the wall between the two rooms and create a full mudroom with ample storage and plenty of room to comfortably manage the laundry.
Cabinets: Dura Supreme, Crestwood series, Highland door, Maple, Shell Gray stain
Counter: Solid Surfaces Unlimited Arcadia Quartz
Hardware: Top Knobs, M271, M530 Brushed Satin Nickel
Flooring: Porcelain tile, Crossville, 6x36, Speakeasy Zoot Suit
Backsplash: Olympia, Verona Blend, Herringbone, Marble
Sink: Kohler, River falls, White
Faucet: Kohler, Gooseneck, Brushed Stainless Steel
Shoe Cubbies: White Melamine
Washer/Dryer: Electrolux
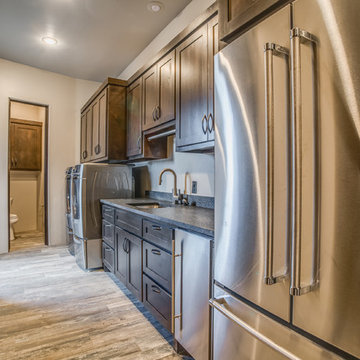
Walter Galaviz Photography
Ispirazione per una grande lavanderia multiuso classica con lavello sottopiano, ante in stile shaker, ante in legno bruno, top in granito, pavimento in gres porcellanato, lavatrice e asciugatrice affiancate e pareti grigie
Ispirazione per una grande lavanderia multiuso classica con lavello sottopiano, ante in stile shaker, ante in legno bruno, top in granito, pavimento in gres porcellanato, lavatrice e asciugatrice affiancate e pareti grigie
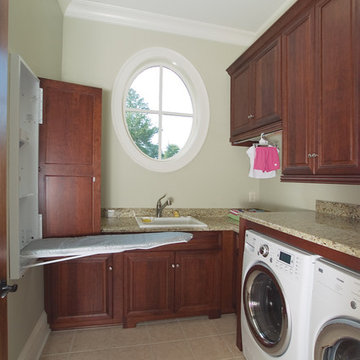
Award-winning design/build remodeling firm AK Complete Home Renovations has been creating beautiful spaces for more than fifteen years. These are just some of the remodels we've done over the years. Each of these spaces is as unique as the family that lives there, and each design has been tailored to suit how they use the room. Take some time looking at the details of each of these remodeled rooms and imagine adding yours to the list!
http://www.AKAtlanta.com
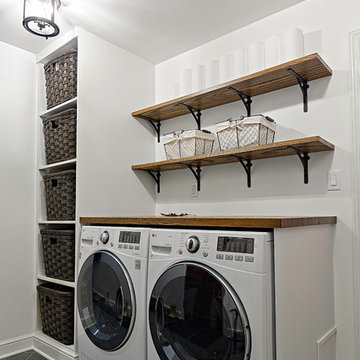
Clean white walls and organized shelving and storage create an elegant and practical laundry space just adjacent to the kitchen.
Dave Bryce Photography

The updated laundry room offers clean, fresh lines, easy to maintain granite counter tops and a unique, penny round mosaic porcelain tiled back splash. The stacking washer and dryer freed up storage space on either side of the unit to add more cabinets and a working area.
Photo Credit: Chris Whonsetler
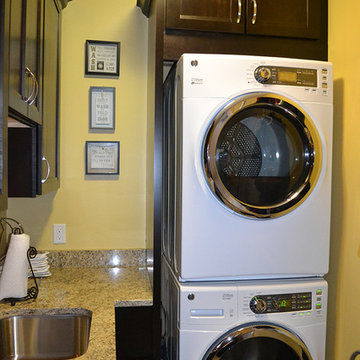
Many of the elements within the design of this full condo remodel in Westerville, Ohio, contrast nicely with one another. Light and dark elements play off one another. The job included a kitchen, master bath, second bath, powder room, fireplace, lower level bath and laundry room - the redesign included cabinets, countertops, appliances, sinks, faucets, toilets, tile shower, tile floor, tile backsplash, stacked stone fireplace and new lighting. The cabinetry in the kitchen is Woodmont's Sedona Espresso. The countertops are granite in St. Ceila and the backsplash is cream tumbled travertine.
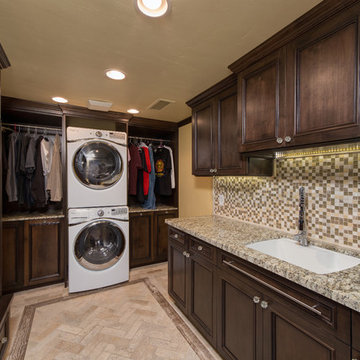
Ryan Wilson Phtography
Foto di una grande lavanderia multiuso classica con lavello sottopiano, ante con riquadro incassato, ante in legno bruno, top in granito, pareti beige, pavimento in travertino e lavatrice e asciugatrice a colonna
Foto di una grande lavanderia multiuso classica con lavello sottopiano, ante con riquadro incassato, ante in legno bruno, top in granito, pareti beige, pavimento in travertino e lavatrice e asciugatrice a colonna
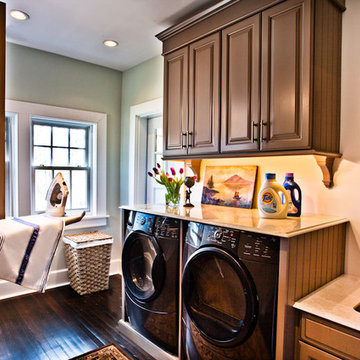
Denash photography, Designed by Jenny Rausch C.K.D. Gorgeous laundry room with fold down ironing board, folding top, washer dryer built in, wood floors, laundry sink under mounted into marble tops, bead board details, and a neutral color palette.
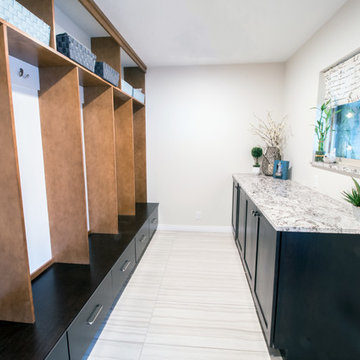
Photographer: Michael Brewer
In order to help the homeowners achieve their vision Heather, our designer, knew that some walls needed to be removed. We removed one L-shaped wall to open up the kitchen area to the rest of the home, this relieved high traffic areas in the home and improved the flow of the main level tremendously. We also removed a closet to help maximize their space. We added a mudroom off of the kitchen with lockers for easy organization of the kid’s backpacks, coats, and shoes.
The homeowners had some specific ideas in mind for the style of the kitchen. They wanted two-toned shaker cabinets, white backsplash with a unique design, and they requested large floor tiles. Heather helped them through the selection process and they happily landed on:
- Light Maple Upper Cabinets
- Dark Maple Lower Cabinets
- White Subway Tile Backsplash in a Herringbone
Pattern
- Large 17x35 porcelain tile flooring
- Light Granite Counter Tops
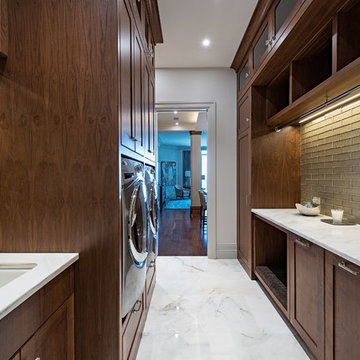
Idee per una lavanderia multiuso tradizionale con lavello sottopiano, ante in stile shaker, ante in legno bruno, pavimento in marmo, lavatrice e asciugatrice affiancate, pavimento bianco e pareti bianche
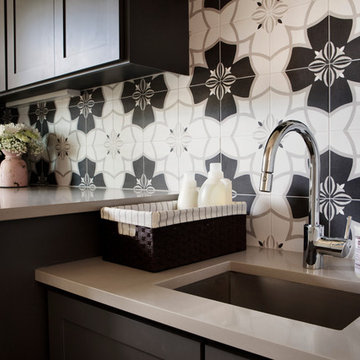
Photography by Mia Baxter
www.miabaxtersmail.com
Esempio di una lavanderia multiuso classica di medie dimensioni con lavello sottopiano, ante in stile shaker, ante in legno bruno, top in quarzo composito, pareti grigie, lavatrice e asciugatrice affiancate e pavimento in cemento
Esempio di una lavanderia multiuso classica di medie dimensioni con lavello sottopiano, ante in stile shaker, ante in legno bruno, top in quarzo composito, pareti grigie, lavatrice e asciugatrice affiancate e pavimento in cemento
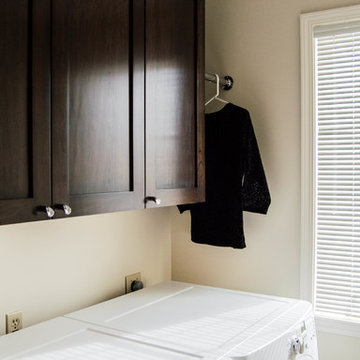
Deep wall cabinets topped with crown molding conceal ample storage for detergents, cleaning supplies, light-bulbs and storm supplies; out of site yet safely accessible. Hanging space keeps delicate items out of the dryer. We love using American Made cabinets: these beauties were created by the craftsmen at Young Furniture.
Photo by Colette Crisp
Delicious Kitchens & Interiors, LLC
1.019 Foto di lavanderie classiche con ante in legno bruno
5