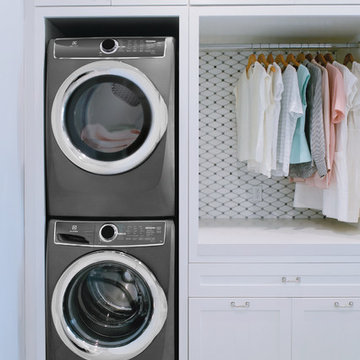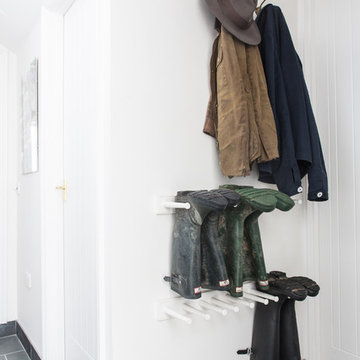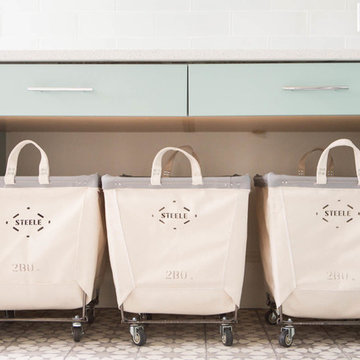34.951 Foto di lavanderie bianche
Filtra anche per:
Budget
Ordina per:Popolari oggi
101 - 120 di 34.951 foto
1 di 2
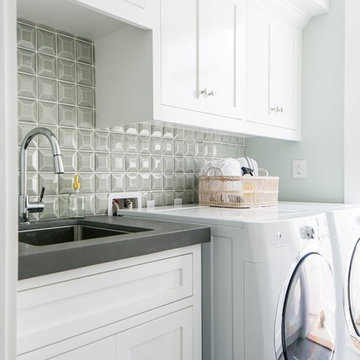
Ispirazione per una sala lavanderia tradizionale di medie dimensioni con lavello sottopiano, ante in stile shaker, ante bianche, top in superficie solida, pavimento in gres porcellanato, lavatrice e asciugatrice affiancate, pavimento grigio e pareti grigie

Stephanie London Photography
Ispirazione per una piccola lavanderia tradizionale con lavello sottopiano, ante in stile shaker, ante bianche, top in marmo, pavimento con piastrelle in ceramica, lavatrice e asciugatrice affiancate, pavimento grigio e pareti beige
Ispirazione per una piccola lavanderia tradizionale con lavello sottopiano, ante in stile shaker, ante bianche, top in marmo, pavimento con piastrelle in ceramica, lavatrice e asciugatrice affiancate, pavimento grigio e pareti beige
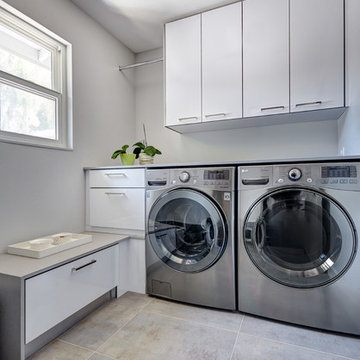
This client grew up in this 1950’s family home and has now become owner in his adult life. Designing and remodeling this childhood home that the client was very bonded and familiar with was a tall order. This modern twist of original mid-century style combined with an eclectic fusion of modern day materials and concepts fills the room with a powerful presence while maintaining its clean lined austerity and elegance. The kitchen was part of a grander complete home re-design and remodel.
A modern version of a mid-century His and Hers grand master bathroom was created to include all the amenities and nothing left behind! This bathroom has so much noticeable and hidden “POW” that commands its peaceful spa feeling with a lot of attitude. Maintaining ultra-clean lines yet delivering ample design interest at every detail, This bathroom is eclectically a one of a kind luxury statement.
The concept in the laundry room was to create a simple, easy to use and clean space with ample storage and a place removed from the central part of the home to house the necessity of the cats and their litter box needs. There was no need for glamour in the laundry room yet we were able to create a simple highly utilitarian space.
If there is one room in the home that requires frequent visitors to thoroughly enjoy with a huge element of surprise, it’s the powder room! This is a room where you know that eventually, every guest will visit. Knowing this, we created a bold statement with layers of intrigue that would leave ample room for fun conversation with your guests upon their prolonged exit. We kept the lights dim here for that intriguing experience of crafted elegance and created ambiance. The walls of peeling metallic rust are the welcoming gesture to a powder room experience of defiance and elegant mystical complexity.
It's a lucky house guest indeed who gets to stay in this newly remodeled home. This on-suite bathroom allows them their own space and privacy. Both Bedroom and Bathroom offer plenty of storage for an extended stay. Rift White Oak cabinets and sleek Silestone counters make a lovely combination in the bathroom while the bedroom showcases textured white cabinets with a dark walnut wrap.
Photo credit: Fred Donham of PhotographerLink

Our client came across Stephen Graver Ltd through a magazine advert and decided to visit the studio in Steeple Ashton, Wiltshire. They have lived in the same house for 20 years where their existing oven had finally given up. They wanted a new range cooker so they decided to take the opportunity to rearrange and update the kitchen and utility room.
Stephen visited and gave some concept ideas that would include the range cooker they had always wanted, change the orientation of the utility room and ultimately make it more functional. Being a small area it was important that the kitchen could be “clever” when it came to storage, and we needed to house a small TV. With the our approach of “we can do anything” we cleverly built the TV into a bespoke end panel. In addition we also installed a new tiled floor, new LED lighting and power sockets.
Both rooms were re-plastered, decorated and prepared for the new kitchen on a timescale of six weeks, and most importantly on budget, which led to two very satisfied customers.

Idee per una lavanderia classica con lavello sottopiano, ante con bugna sagomata, ante bianche, pareti beige, parquet scuro e lavatrice e asciugatrice a colonna

Idee per una grande sala lavanderia minimalista con lavello sottopiano, ante con riquadro incassato, ante bianche, top in superficie solida, pareti bianche, pavimento in gres porcellanato e lavatrice e asciugatrice affiancate

Ispirazione per una lavanderia multiuso stile marinaro di medie dimensioni con lavello sottopiano, ante in stile shaker, ante blu, top in granito, pareti gialle, lavatrice e asciugatrice affiancate e pavimento in gres porcellanato

Doug Edmunds
Immagine di una grande lavanderia multiuso design con ante lisce, ante bianche, top in quarzite, pareti grigie, pavimento in laminato, lavatrice e asciugatrice affiancate, pavimento bianco e top grigio
Immagine di una grande lavanderia multiuso design con ante lisce, ante bianche, top in quarzite, pareti grigie, pavimento in laminato, lavatrice e asciugatrice affiancate, pavimento bianco e top grigio
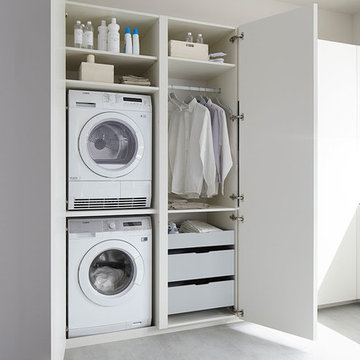
Inaki Caperochipi Photography
Immagine di una piccola lavanderia design con ante lisce, ante bianche, pareti bianche e lavatrice e asciugatrice a colonna
Immagine di una piccola lavanderia design con ante lisce, ante bianche, pareti bianche e lavatrice e asciugatrice a colonna

The laundry are was also redone in the same style as the kitchen space, the washer and dryer were placed in a stackable position to save space which was used for a counter and additional cabinets.
Photography: Shimrit Shalev

A timeless traditional family home. The perfect blend of functionality and elegance. Jodi Fleming Design scope: Architectural Drawings, Interior Design, Custom Furnishings. Photography by Billy Collopy

Barnett Design Build utilized space from small existing closets to create room for a second floor laundry area in the upper stair hall, which can be concealed by a sliding barn door when not in use. The door adds interest and contemporary style in what might otherwise be a long, unadorned wall. Construction by MACSContracting of Bloomfield, NJ. Smart home technology by Total Home. Photo by Greg Martz.
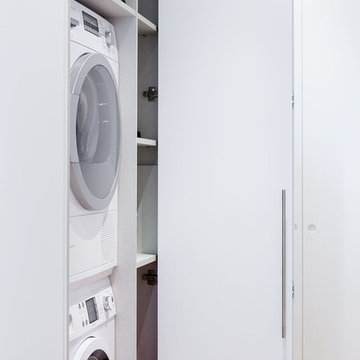
Foto di un piccolo ripostiglio-lavanderia scandinavo con ante lisce, ante bianche e lavatrice e asciugatrice a colonna

Unlimited Style Photography
Esempio di un piccolo ripostiglio-lavanderia classico con ante con bugna sagomata, ante bianche, top in quarzo composito, pareti bianche, pavimento in gres porcellanato e lavatrice e asciugatrice affiancate
Esempio di un piccolo ripostiglio-lavanderia classico con ante con bugna sagomata, ante bianche, top in quarzo composito, pareti bianche, pavimento in gres porcellanato e lavatrice e asciugatrice affiancate

Immagine di una lavanderia chic con ante in stile shaker, ante bianche, top in legno, pareti bianche, lavatrice e asciugatrice a colonna e top beige

My client wanted to be sure that her new kitchen was designed in keeping with her homes great craftsman detail. We did just that while giving her a “modern” kitchen. Windows over the sink were enlarged, and a tiny half bath and laundry closet were added tucked away from sight. We had trim customized to match the existing. Cabinets and shelving were added with attention to detail. An elegant bathroom with a new tiled shower replaced the old bathroom with tub.
Ramona d'Viola photographer

Ispirazione per una sala lavanderia tradizionale di medie dimensioni con ante bianche, lavatrice e asciugatrice affiancate, pareti bianche, top grigio, ante in stile shaker, top in pietra calcarea, pavimento in pietra calcarea e pavimento grigio
34.951 Foto di lavanderie bianche
6
