222 Foto di lavanderie bianche con ante in legno chiaro
Filtra anche per:
Budget
Ordina per:Popolari oggi
41 - 60 di 222 foto
1 di 3

Esempio di una grande lavanderia nordica con lavatoio, ante lisce, ante in legno chiaro, top in quarzo composito, paraspruzzi multicolore, paraspruzzi in gres porcellanato, pareti bianche, pavimento con piastrelle in ceramica, lavatrice e asciugatrice affiancate, pavimento grigio e top grigio
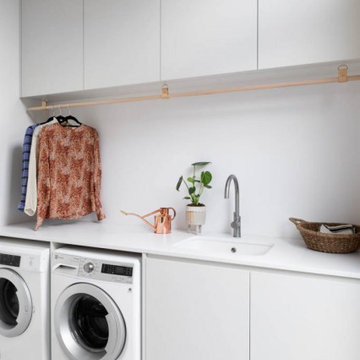
Laundry Renovation, Modern Laundry Renovation, Drying Bar, Open Shelving Laundry, Perth Laundry Renovations, Modern Laundry Renovations For Smaller Homes, Small Laundry Renovations Perth

Immagine di una grande lavanderia multiuso con lavello stile country, ante in stile shaker, top in quarzite, paraspruzzi nero, paraspruzzi in quarzo composito, pareti beige, pavimento in gres porcellanato, lavatrice e asciugatrice affiancate, pavimento multicolore, top nero, ante in legno chiaro e boiserie
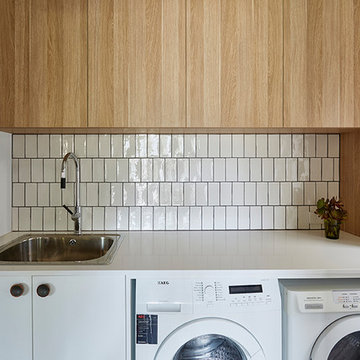
David Russell
Immagine di una sala lavanderia contemporanea di medie dimensioni con lavello stile country, ante con bugna sagomata, ante in legno chiaro, top in superficie solida, pavimento in ardesia e lavatrice e asciugatrice affiancate
Immagine di una sala lavanderia contemporanea di medie dimensioni con lavello stile country, ante con bugna sagomata, ante in legno chiaro, top in superficie solida, pavimento in ardesia e lavatrice e asciugatrice affiancate
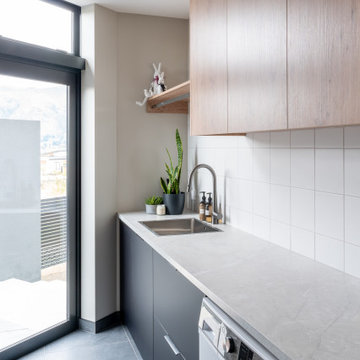
Ispirazione per una grande sala lavanderia contemporanea con lavello sottopiano, ante lisce, ante in legno chiaro, top in laminato, paraspruzzi bianco, paraspruzzi con piastrelle in ceramica e top grigio
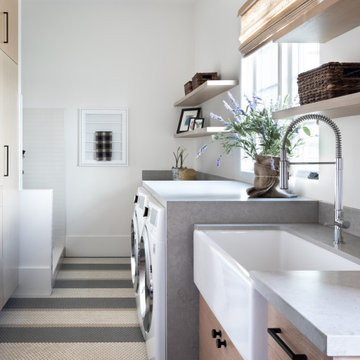
Clean and functional, laundry rooms don't get batter than this. From the quartz counters to the built-in dog shower and porcelain tiles, longevity was considered for every element without sacrificing elevated style.

Esempio di una lavanderia multiuso chic di medie dimensioni con lavello sottopiano, ante lisce, ante in legno chiaro, top in quarzo composito, paraspruzzi bianco, paraspruzzi con piastrelle in ceramica, pareti bianche, pavimento in gres porcellanato, lavatrice e asciugatrice affiancate, pavimento grigio, top grigio e soffitto a volta
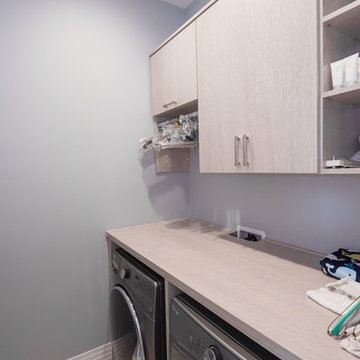
upstairs laundry room with custom cabinetry
Immagine di una sala lavanderia minimal di medie dimensioni con ante lisce, ante in legno chiaro, top in legno, pareti grigie, pavimento in gres porcellanato, lavatrice e asciugatrice affiancate e pavimento grigio
Immagine di una sala lavanderia minimal di medie dimensioni con ante lisce, ante in legno chiaro, top in legno, pareti grigie, pavimento in gres porcellanato, lavatrice e asciugatrice affiancate e pavimento grigio
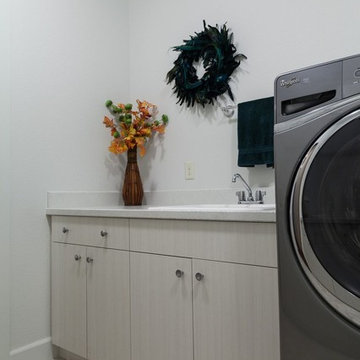
Idee per una sala lavanderia minimal di medie dimensioni con lavello da incasso, ante lisce, ante in legno chiaro, top alla veneziana, pareti bianche, pavimento con piastrelle in ceramica, lavatrice e asciugatrice affiancate e pavimento beige
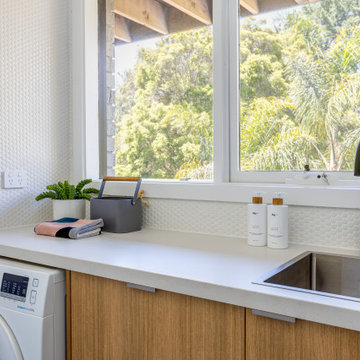
White and timber laminate laundry matched with white penny royal tiling compliments this space perfectly.
Immagine di una piccola sala lavanderia scandinava con lavello da incasso, nessun'anta, ante in legno chiaro, top in quarzo composito, pareti bianche, pavimento in legno massello medio, lavatrice e asciugatrice affiancate e top bianco
Immagine di una piccola sala lavanderia scandinava con lavello da incasso, nessun'anta, ante in legno chiaro, top in quarzo composito, pareti bianche, pavimento in legno massello medio, lavatrice e asciugatrice affiancate e top bianco
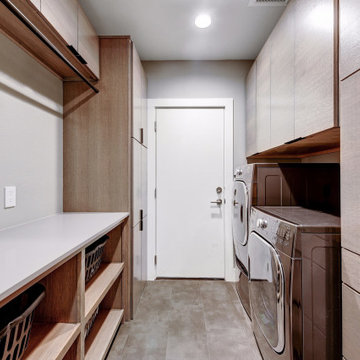
Immagine di una piccola sala lavanderia design con ante lisce, ante in legno chiaro, top in quarzo composito, pavimento con piastrelle in ceramica, lavatrice e asciugatrice affiancate, pavimento grigio e top bianco
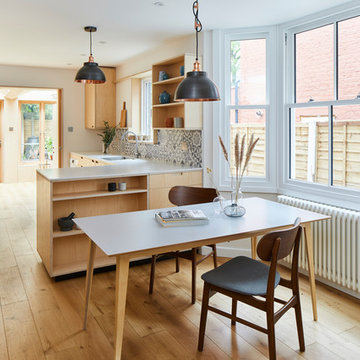
This 3 storey mid-terrace townhouse on the Harringay Ladder was in desperate need for some modernisation and general recuperation, having not been altered for several decades.
We were appointed to reconfigure and completely overhaul the outrigger over two floors which included new kitchen/dining and replacement conservatory to the ground with bathroom, bedroom & en-suite to the floor above.
Like all our projects we considered a variety of layouts and paid close attention to the form of the new extension to replace the uPVC conservatory to the rear garden. Conceived as a garden room, this space needed to be flexible forming an extension to the kitchen, containing utilities, storage and a nursery for plants but a space that could be closed off with when required, which led to discrete glazed pocket sliding doors to retain natural light.
We made the most of the north-facing orientation by adopting a butterfly roof form, typical to the London terrace, and introduced high-level clerestory windows, reaching up like wings to bring in morning and evening sunlight. An entirely bespoke glazed roof, double glazed panels supported by exposed Douglas fir rafters, provides an abundance of light at the end of the spacial sequence, a threshold space between the kitchen and the garden.
The orientation also meant it was essential to enhance the thermal performance of the un-insulated and damp masonry structure so we introduced insulation to the roof, floor and walls, installed passive ventilation which increased the efficiency of the external envelope.
A predominantly timber-based material palette of ash veneered plywood, for the garden room walls and new cabinets throughout, douglas fir doors and windows and structure, and an oak engineered floor all contribute towards creating a warm and characterful space.
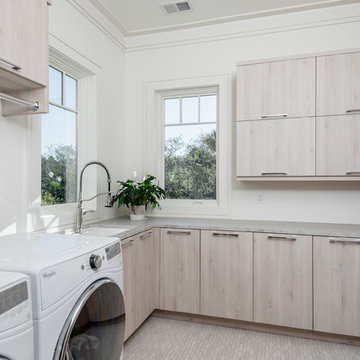
Built by Award Winning, Certified Luxury Custom Home Builder SHELTER Custom-Built Living.
Interior Details and Design- SHELTER Custom-Built Living
Architect- DLB Custom Home Design INC..
Photographer- Keen Eye Marketing
Interior Decorator- Hollis Erickson Design
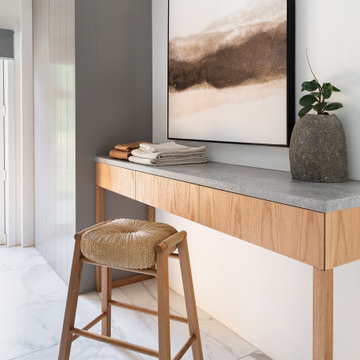
Immagine di una sala lavanderia design di medie dimensioni con lavello stile country, ante lisce, ante in legno chiaro, top in quarzo composito, paraspruzzi grigio, paraspruzzi in gres porcellanato, pareti bianche, pavimento in gres porcellanato, lavatrice e asciugatrice affiancate, pavimento bianco e top grigio
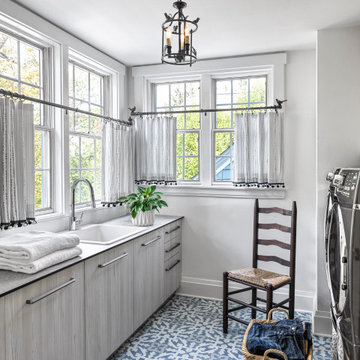
The homeowners were delighted at the prospect of having their poorly functioning laundry room reconfigured to allow for more hanging space and storage. What they didn’t expect was a year-long wait for cabinets delayed by the pandemic. Imported from Spain, the cabinets were selected for their modern slab-style doors and customizability; but marooned on a maritime vessel for what seemed an eternity, the project called for unparalleled patience from the clients. In the meantime, the washer and dryer were relocated to the opposite side of the room to allow for counter space on either side of the sink. Hardwood floors were replaced with Spanish-inspired encaustic tiles for a playful element while adding color. Blue and whited striped café window panels allow an abundance of natural light while adding privacy from neighboring houses. Pom-pom trim and perching bird finials adorn the drapery hardware. The Diego Grand Classical lantern in gilded iron completes the delightful composition. Cheers to improved sudsing and the virtue of patience!

Foto di una sala lavanderia minimalista di medie dimensioni con lavello da incasso, ante lisce, ante in legno chiaro, top in laminato, paraspruzzi bianco, paraspruzzi con piastrelle in ceramica, pareti bianche, pavimento con piastrelle in ceramica, lavatrice e asciugatrice a colonna, pavimento bianco e top beige
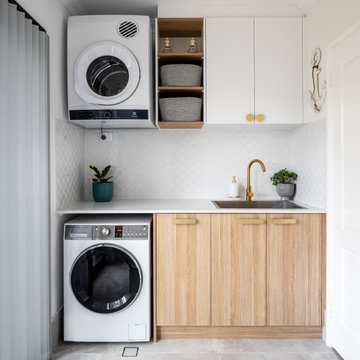
Benchtops Silestone Blanco Zeus leathered 20mm.
Overhead doors in Formica Velour Crystal White.
Base cabinets Polytec Ravine Natural Oak.
Handles: base Castella Gallant and overheads Castella Gyre knob in brushed brass.
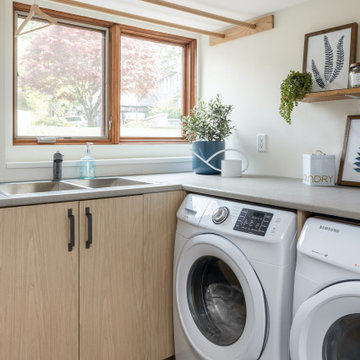
Storage to satisfy
Esempio di una lavanderia multiuso minimal di medie dimensioni con ante lisce, ante in legno chiaro, top in laminato, pareti bianche, lavatrice e asciugatrice affiancate e top grigio
Esempio di una lavanderia multiuso minimal di medie dimensioni con ante lisce, ante in legno chiaro, top in laminato, pareti bianche, lavatrice e asciugatrice affiancate e top grigio
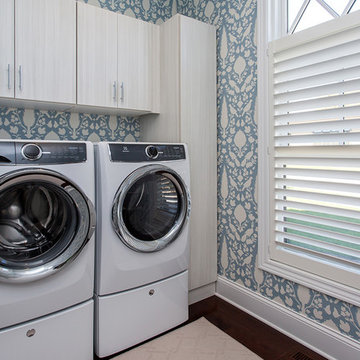
Laundry with white modern cabinets
Esempio di una piccola sala lavanderia country con ante lisce, ante in legno chiaro, pareti blu, pavimento in legno massello medio, lavatrice e asciugatrice affiancate e pavimento marrone
Esempio di una piccola sala lavanderia country con ante lisce, ante in legno chiaro, pareti blu, pavimento in legno massello medio, lavatrice e asciugatrice affiancate e pavimento marrone
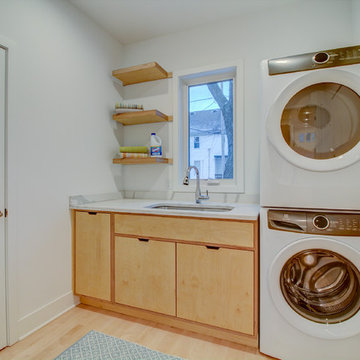
Idee per una piccola lavanderia multiuso moderna con lavello sottopiano, ante lisce, ante in legno chiaro, top in quarzo composito, pareti bianche, parquet chiaro, lavatrice e asciugatrice a colonna, pavimento marrone e top bianco
222 Foto di lavanderie bianche con ante in legno chiaro
3