Lavanderia
Filtra anche per:
Budget
Ordina per:Popolari oggi
141 - 160 di 1.684 foto
1 di 3
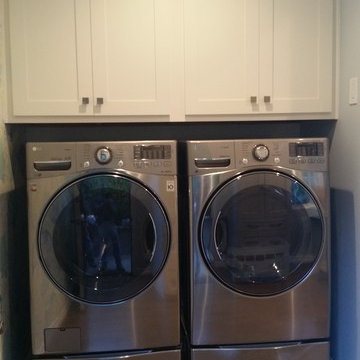
Esempio di una piccola sala lavanderia classica con ante in stile shaker, ante bianche, pareti grigie, pavimento in legno massello medio e lavatrice e asciugatrice affiancate
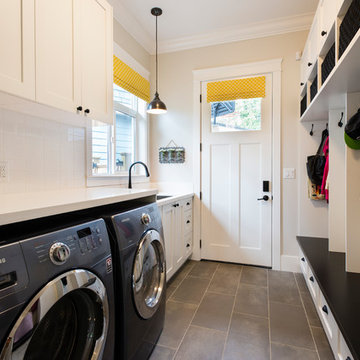
A custom home for a family of 4, but most importantly, the dog Buddy, in the suburbs of Vancouver BC Canada.
Immagine di una lavanderia multiuso tradizionale di medie dimensioni con lavello sottopiano, ante in stile shaker, ante bianche, top in quarzo composito, pareti grigie, pavimento in gres porcellanato e lavatrice e asciugatrice affiancate
Immagine di una lavanderia multiuso tradizionale di medie dimensioni con lavello sottopiano, ante in stile shaker, ante bianche, top in quarzo composito, pareti grigie, pavimento in gres porcellanato e lavatrice e asciugatrice affiancate
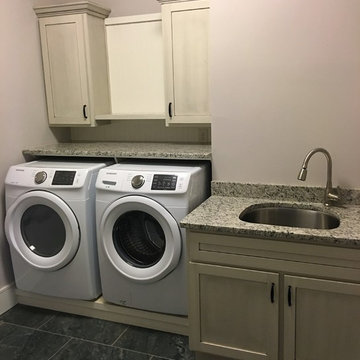
Custom Laundry Design
Ispirazione per una sala lavanderia chic di medie dimensioni con lavello sottopiano, ante in stile shaker, ante beige, top in granito, pareti grigie, pavimento con piastrelle in ceramica e lavatrice e asciugatrice affiancate
Ispirazione per una sala lavanderia chic di medie dimensioni con lavello sottopiano, ante in stile shaker, ante beige, top in granito, pareti grigie, pavimento con piastrelle in ceramica e lavatrice e asciugatrice affiancate

Christopher Davison, AIA
Foto di una grande lavanderia multiuso minimalista con lavatoio, ante in stile shaker, ante bianche, top in quarzo composito, lavatrice e asciugatrice affiancate e pareti marroni
Foto di una grande lavanderia multiuso minimalista con lavatoio, ante in stile shaker, ante bianche, top in quarzo composito, lavatrice e asciugatrice affiancate e pareti marroni

Esempio di una lavanderia multiuso chic di medie dimensioni con pavimento in gres porcellanato, ante in stile shaker, ante in legno scuro e pareti bianche
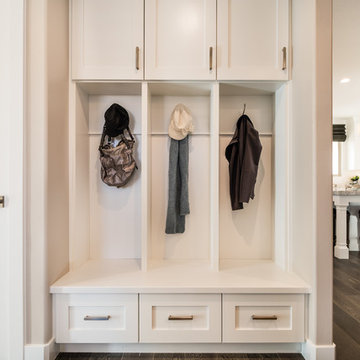
This walkout home is inviting as your enter through eight foot tall doors. The hardwood floor throughout enhances the comfortable spaciousness this home provides with excellent sight lines throughout the main floor. Feel comfortable entertaining both inside and out with a multi-leveled covered patio connected to a game room on the lower level, or run away to your secluded private covered patio off the master bedroom overlooking stunning panoramas of red cliffs and sunsets. You will never be lacking for storage as this home comes fully equipped with two walk-in closets and a storage room in the basement. This beautifully crafted home was built with your family in mind.
Jeremiah Barber

This "perfect-sized" laundry room is just off the mudroom and can be closed off from the rest of the house. The large window makes the space feel large and open. A custom designed wall of shelving and specialty cabinets accommodates everything necessary for day-to-day laundry needs. This custom home was designed and built by Meadowlark Design+Build in Ann Arbor, Michigan. Photography by Joshua Caldwell.

The light filled laundry room is punctuated with black and gold accents, a playful floor tile pattern and a large dog shower. The U-shaped laundry room features plenty of counter space for folding clothes and ample cabinet storage. A mesh front drying cabinet is the perfect spot to hang clothes to dry out of sight. The "drop zone" outside of the laundry room features a countertop beside the garage door for leaving car keys and purses. Under the countertop, the client requested an open space to fit a large dog kennel to keep it tucked away out of the walking area. The room's color scheme was pulled from the fun floor tile and works beautifully with the nearby kitchen and pantry.

Farmhouse style laundry room featuring navy patterned Cement Tile flooring, custom white overlay cabinets, brass cabinet hardware, farmhouse sink, and wall mounted faucet.

Idee per una piccola sala lavanderia design con lavello stile country, ante in stile shaker, ante beige, top in legno, lavatrice e asciugatrice affiancate e top marrone
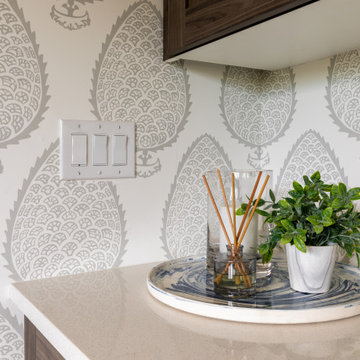
Combination mudroom and laundry with cabinetry in grey textured melamine, brick like floor tile in herringbone set and Katie Ridder leaf wallpaper.
Idee per una grande lavanderia multiuso stile marinaro con lavello sottopiano, ante in stile shaker, ante grigie, pavimento con piastrelle in ceramica, lavatrice e asciugatrice affiancate, pavimento bianco e carta da parati
Idee per una grande lavanderia multiuso stile marinaro con lavello sottopiano, ante in stile shaker, ante grigie, pavimento con piastrelle in ceramica, lavatrice e asciugatrice affiancate, pavimento bianco e carta da parati

Compact, corner laundry room with low ceilings.
Esempio di una sala lavanderia chic di medie dimensioni con lavello sottopiano, ante in stile shaker, ante grigie, top in quarzo composito, paraspruzzi bianco, paraspruzzi con piastrelle di vetro, pareti beige, parquet chiaro, lavatrice e asciugatrice affiancate e top bianco
Esempio di una sala lavanderia chic di medie dimensioni con lavello sottopiano, ante in stile shaker, ante grigie, top in quarzo composito, paraspruzzi bianco, paraspruzzi con piastrelle di vetro, pareti beige, parquet chiaro, lavatrice e asciugatrice affiancate e top bianco
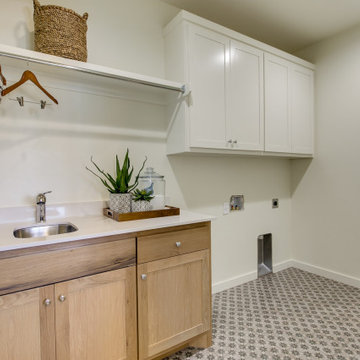
Esempio di una sala lavanderia country di medie dimensioni con lavello sottopiano, ante in stile shaker, ante in legno chiaro, top in quarzo composito, pareti bianche, pavimento con piastrelle in ceramica, lavatrice e asciugatrice affiancate, pavimento grigio e top bianco

Small farmhouse laundry room with LG Front load washer/dryer. Decorative tile backsplash to add a bit of color. Pental Quartz countertop concrete. Ikea grimslov kitchen cabinets for storage and undercounter lighting. Hanging rack for clothing and laundry storage basket.

Basement laundry room in 1890's home renovated to bring in the light with neutral palette. We skirted the existing utility sink and added a butcher block counter to create a workspace. Vintage hardware and Dash & Albert rug complete the look.
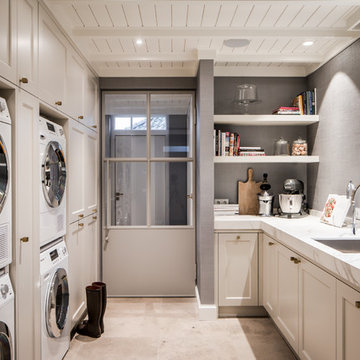
Stock, Dutch, Design, pantry, washing machine, marble, sink, storage
Ispirazione per una lavanderia multiuso chic con lavello sottopiano, ante in stile shaker, ante bianche, pareti grigie, pavimento beige e top bianco
Ispirazione per una lavanderia multiuso chic con lavello sottopiano, ante in stile shaker, ante bianche, pareti grigie, pavimento beige e top bianco

Ispirazione per una grande lavanderia multiuso classica con lavatoio, ante in stile shaker, ante bianche, top in pietra calcarea, pareti beige, pavimento in marmo e pavimento beige

Foto di una grande sala lavanderia chic con lavello sottopiano, ante in stile shaker, ante bianche, top in granito, pareti beige, pavimento in travertino, lavatrice e asciugatrice affiancate e pavimento beige

C.L. Fry Photo
Esempio di una lavanderia multiuso classica di medie dimensioni con pavimento con piastrelle in ceramica, ante in stile shaker, ante marroni, top in quarzo composito, lavatrice e asciugatrice a colonna, pareti grigie e pavimento grigio
Esempio di una lavanderia multiuso classica di medie dimensioni con pavimento con piastrelle in ceramica, ante in stile shaker, ante marroni, top in quarzo composito, lavatrice e asciugatrice a colonna, pareti grigie e pavimento grigio
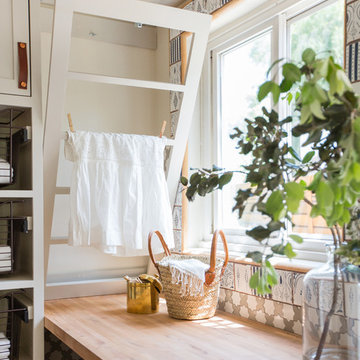
Tessa Neustadt
Ispirazione per una lavanderia multiuso stile rurale di medie dimensioni con ante in stile shaker, ante grigie, top in legno, pareti bianche, parquet scuro e lavatrice e asciugatrice a colonna
Ispirazione per una lavanderia multiuso stile rurale di medie dimensioni con ante in stile shaker, ante grigie, top in legno, pareti bianche, parquet scuro e lavatrice e asciugatrice a colonna
8