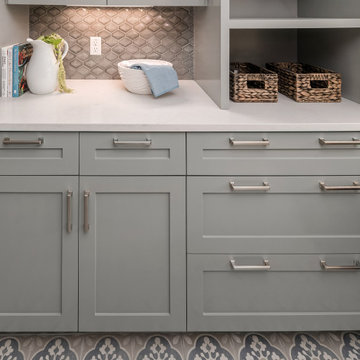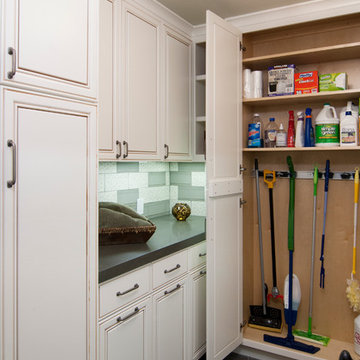5.266 Foto di lavanderie american style
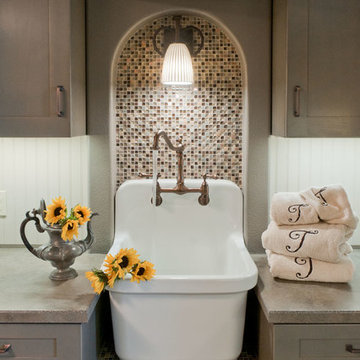
Design and Remodel by Trisa & Co. Interior Design and Pantry and Latch.
Eric Neurath Photography, Styled by Trisa Katsikapes.
Foto di una piccola lavanderia multiuso stile americano con lavello stile country, ante in stile shaker, ante grigie, pareti grigie, pavimento in vinile e lavatrice e asciugatrice a colonna
Foto di una piccola lavanderia multiuso stile americano con lavello stile country, ante in stile shaker, ante grigie, pareti grigie, pavimento in vinile e lavatrice e asciugatrice a colonna
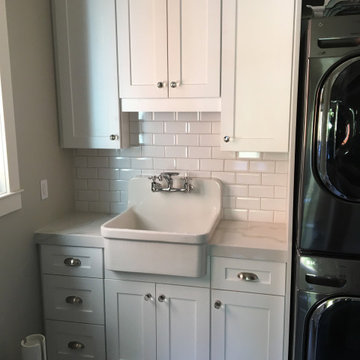
White shaker style laundry room with beveled ceramic subway tile backsplash, deep Kohler farmhouse sink, 6CM Quartz mitered counters, and stacked washer/dryer.
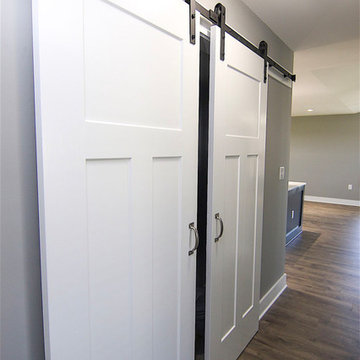
Foto di un piccolo ripostiglio-lavanderia american style con pareti grigie, pavimento in vinile, lavatrice e asciugatrice affiancate e pavimento grigio
Trova il professionista locale adatto per il tuo progetto
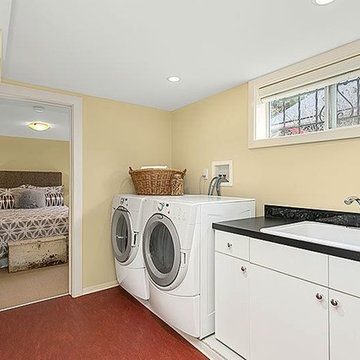
HD Estates
Foto di un ripostiglio-lavanderia american style di medie dimensioni con lavello da incasso, ante lisce, top in quarzo composito, pavimento in linoleum, lavatrice e asciugatrice affiancate, ante bianche e pareti beige
Foto di un ripostiglio-lavanderia american style di medie dimensioni con lavello da incasso, ante lisce, top in quarzo composito, pavimento in linoleum, lavatrice e asciugatrice affiancate, ante bianche e pareti beige
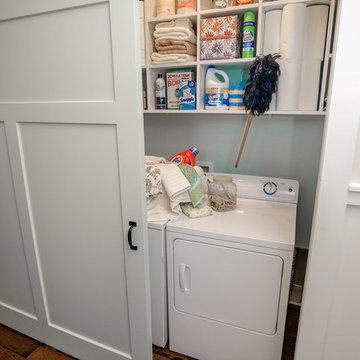
Kristopher Gerner
Ispirazione per un piccolo ripostiglio-lavanderia stile americano con nessun'anta, ante bianche, pareti bianche, pavimento in legno massello medio e lavatrice e asciugatrice affiancate
Ispirazione per un piccolo ripostiglio-lavanderia stile americano con nessun'anta, ante bianche, pareti bianche, pavimento in legno massello medio e lavatrice e asciugatrice affiancate
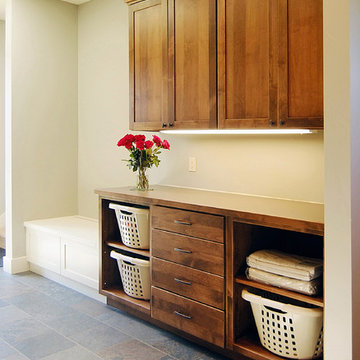
laminate counter top, wood trim, mud room
http://www.photosensitiveportraits.blogspot.com/
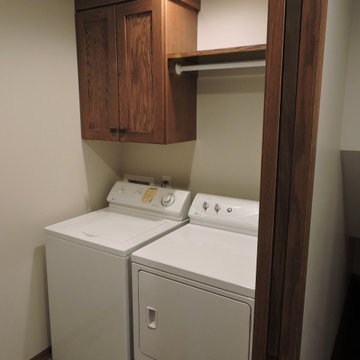
Cabinetry matching the kitchen was added to the laundry with a hanging rod.
Ispirazione per una piccola sala lavanderia stile americano con ante con riquadro incassato, ante in legno bruno, top in quarzite, pareti bianche, pavimento in vinile, lavatrice e asciugatrice affiancate, pavimento grigio e top grigio
Ispirazione per una piccola sala lavanderia stile americano con ante con riquadro incassato, ante in legno bruno, top in quarzite, pareti bianche, pavimento in vinile, lavatrice e asciugatrice affiancate, pavimento grigio e top grigio
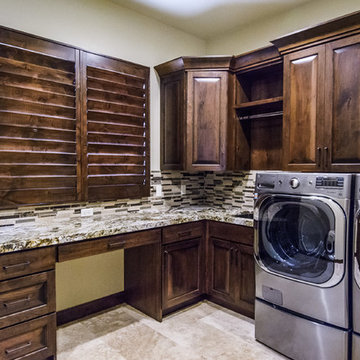
Ispirazione per una sala lavanderia stile americano di medie dimensioni con lavello sottopiano, ante con bugna sagomata, ante in legno bruno, top in granito, pareti bianche, pavimento con piastrelle in ceramica e lavatrice e asciugatrice affiancate
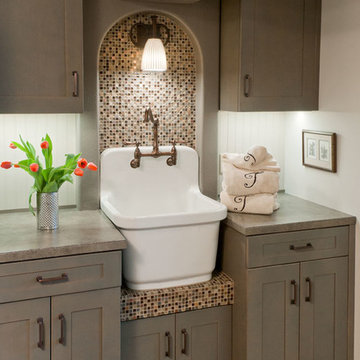
Design and Remodel by Trisa & Co. Interior Design and Pantry and Latch.
Eric Neurath Photography, Styled by Trisa Katsikapes.
Ispirazione per una piccola lavanderia multiuso american style con lavello stile country, ante in stile shaker, ante grigie, top in laminato, pareti grigie, pavimento in vinile e lavatrice e asciugatrice a colonna
Ispirazione per una piccola lavanderia multiuso american style con lavello stile country, ante in stile shaker, ante grigie, top in laminato, pareti grigie, pavimento in vinile e lavatrice e asciugatrice a colonna

Large Mudroom
Esempio di una grande lavanderia multiuso stile americano con lavello da incasso, ante in stile shaker, ante grigie, top in granito, pareti grigie, pavimento in gres porcellanato, lavatrice e asciugatrice affiancate e pavimento multicolore
Esempio di una grande lavanderia multiuso stile americano con lavello da incasso, ante in stile shaker, ante grigie, top in granito, pareti grigie, pavimento in gres porcellanato, lavatrice e asciugatrice affiancate e pavimento multicolore

Idee per una sala lavanderia stile americano di medie dimensioni con lavatoio, ante con bugna sagomata, ante con finitura invecchiata, top in legno, pareti grigie, pavimento con piastrelle in ceramica, lavatrice e asciugatrice affiancate, pavimento multicolore, top marrone e pareti in perlinato
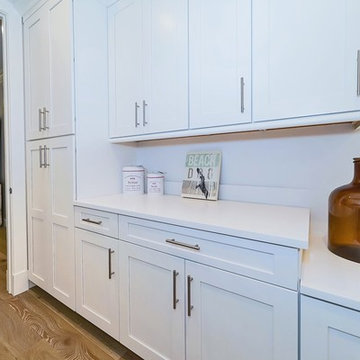
This Sarasota West of Trail coastal-inspired residence in Granada Park sold to a couple that were downsizing from a waterfront home on Siesta Key. Granada Park is located in the Granada neighborhood of Sarasota, with freestanding residences built in a townhome style, just down the street from the Field Club, of which they are members.
The Buttonwood, like all the homes in the gated enclave of Granada Park, offer the leisure of a maintenance-free lifestyle. The Buttonwood has an expansive 3,342 sq. ft. and one of the highest walkability scores of any gated community in Sarasota. Walk/bike to nearby shopping and dining, or just a quick drive to Siesta Key Beach or downtown Sarasota. Custom-built by MGB Fine Custom Homes, this home blends traditional Florida architecture with the latest building innovations. High ceilings, wood floors, solid-core doors, solid-wood cabinetry, LED lighting, gourmet kitchen, wide hallways, large bedrooms and sumptuous baths clearly show a respect for quality construction meant to stand the test of time. Green certification by the Florida Green Building Coalition and an Emerald Certification (the highest rating given) by the National Green Building Standard ensure energy efficiency, healthy indoor air, enhanced comfort and reduced utility costs. Smart phone home connectivity provides controls for lighting, data communication, security and sound system. Gatherings large and small are pure pleasure in the outdoor great room on the second floor with grilling kitchen, fireplace and media connections for wall-mounted TV. Downstairs, the open living area combines the kitchen, dining room and great room. The private master retreat has two walk-in closets and en-suite bath with dual vanity and oversize curbless shower. Three additional bedrooms are on the second floor with en-suite baths, along with a library and morning bar. Other features include standing-height conditioned storage room in attic; impact-resistant, EnergyStar windows and doors; and the floor plan is elevator-ready.

Julie Albini
Idee per una sala lavanderia stile americano di medie dimensioni con lavello da incasso, ante con riquadro incassato, ante bianche, top piastrellato, pareti bianche, pavimento in terracotta, lavatrice e asciugatrice affiancate, pavimento arancione e top verde
Idee per una sala lavanderia stile americano di medie dimensioni con lavello da incasso, ante con riquadro incassato, ante bianche, top piastrellato, pareti bianche, pavimento in terracotta, lavatrice e asciugatrice affiancate, pavimento arancione e top verde
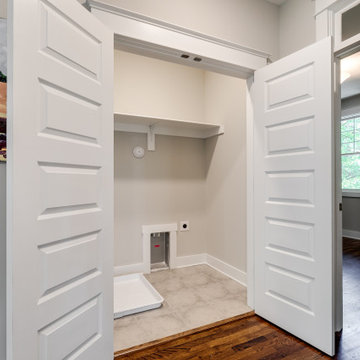
Welcome to 3226 Hanes Avenue in the burgeoning Brookland Park Neighborhood of Richmond’s historic Northside. Designed and built by Richmond Hill Design + Build, this unbelievable rendition of the American Four Square was built to the highest standard, while paying homage to the past and delivering a new floor plan that suits today’s way of life! This home features over 2,400 sq. feet of living space, a wraparound front porch & fenced yard with a patio from which to enjoy the outdoors. A grand foyer greets you and showcases the beautiful oak floors, built in window seat/storage and 1st floor powder room. Through the french doors is a bright office with board and batten wainscoting. The living room features crown molding, glass pocket doors and opens to the kitchen. The kitchen boasts white shaker-style cabinetry, designer light fixtures, granite countertops, pantry, and pass through with view of the dining room addition and backyard. Upstairs are 4 bedrooms, a full bath and laundry area. The master bedroom has a gorgeous en-suite with his/her vanity, tiled shower with glass enclosure and a custom closet. This beautiful home was restored to be enjoyed and stand the test of time.
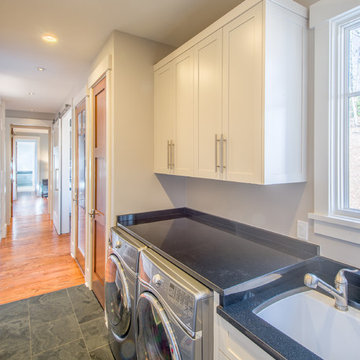
Jeff Miller
Foto di una lavanderia stile americano con pavimento in ardesia
Foto di una lavanderia stile americano con pavimento in ardesia

My client wanted to be sure that her new kitchen was designed in keeping with her homes great craftsman detail. We did just that while giving her a “modern” kitchen. Windows over the sink were enlarged, and a tiny half bath and laundry closet were added tucked away from sight. We had trim customized to match the existing. Cabinets and shelving were added with attention to detail. An elegant bathroom with a new tiled shower replaced the old bathroom with tub.
Ramona d'Viola photographer

Shaker doors with a simple Craftsman trim hide the stacked washer and dryer.
Idee per un piccolo ripostiglio-lavanderia american style con ante in stile shaker, ante bianche, pareti grigie, pavimento in legno massello medio, lavatrice e asciugatrice a colonna, pavimento rosso, top grigio e boiserie
Idee per un piccolo ripostiglio-lavanderia american style con ante in stile shaker, ante bianche, pareti grigie, pavimento in legno massello medio, lavatrice e asciugatrice a colonna, pavimento rosso, top grigio e boiserie
5.266 Foto di lavanderie american style
6
