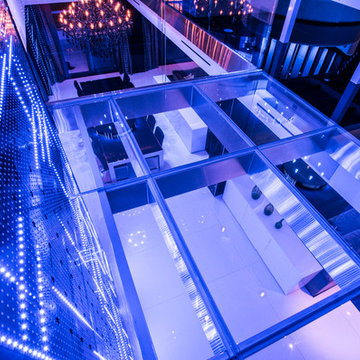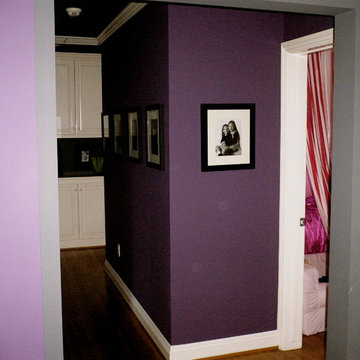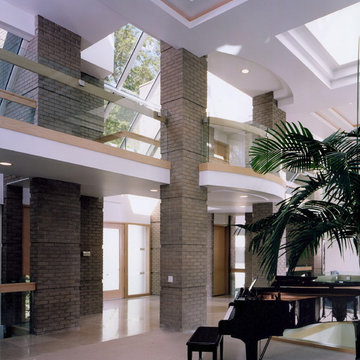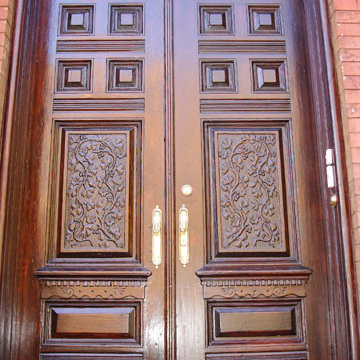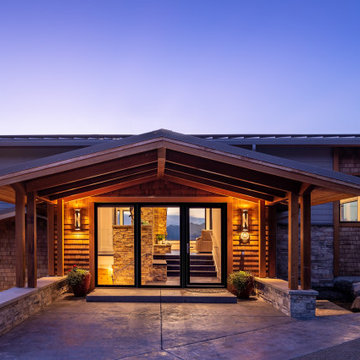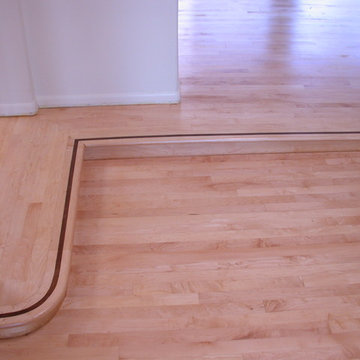1.105 Foto di ingressi e corridoi viola
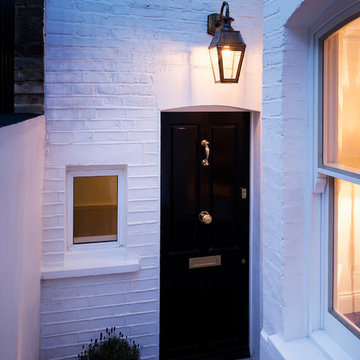
Main entrance.
Front Railing: Removing the 1970’s railing and going back to the original style.
Handrail: Restored to its formal glory.
Paving: Replacing the 1970’s ‘crazy paving’ with 150 year old York stone to match the rest of the street.
Front door: Removal of the non-original door and replacing it with a Victorian-style 4-panel door adorned with door knocker, central knob and letter plate.
Lighting: We fitted a solid brass Victorian lamp (replica) and period-style light bulb to give a Victorian-look as well as match the street lighting.
Windows: UPVc windows are replaced with slimlite double glazing using a special distorted glass to match the original look and charm. This gives the look of single glazing but still functions as double glazing.
Decoration: Overall we tidied up the cables, repainted the front courtyard and renovated the window sills.
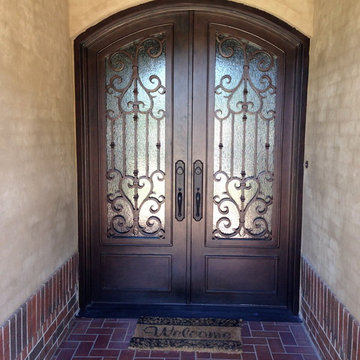
Dillon Chilcoat, Dustin Chilcoat, David Chilcoat, Jessica Herbert
Idee per una grande porta d'ingresso classica con pareti beige, una porta in metallo e una porta a due ante
Idee per una grande porta d'ingresso classica con pareti beige, una porta in metallo e una porta a due ante
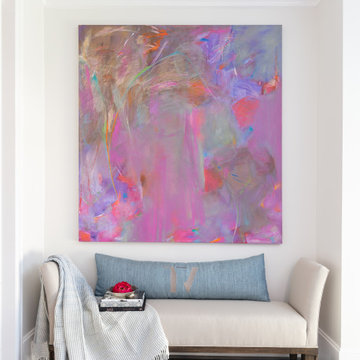
Every spot in the home is an opportunity for beauty and memories to be enjoyed. The transition spaces are no exception. We wanted to create a space where the client’s art collection can be admired as the family enters the master bedroom.
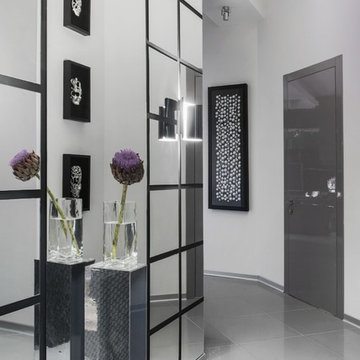
Дизайнер интерьера - Александр Кипшара.
Фотограф - Ольга Мелекесцева.
Immagine di un ingresso o corridoio contemporaneo con pareti bianche e pavimento grigio
Immagine di un ingresso o corridoio contemporaneo con pareti bianche e pavimento grigio
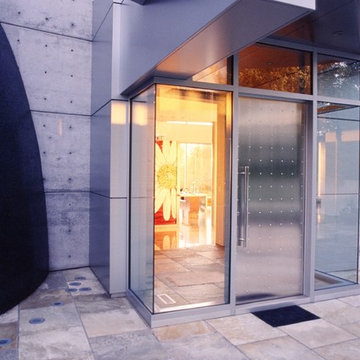
The Lakota Residence occupies a spectacular 10-acre site in the hills above northwest Portland, Oregon. The residence consists of a main house of nearly 10,000 sf and a caretakers cottage/guest house of 1,200 sf over a shop/garage. Both have been sited to capture the four mountain Cascade panorama plus views to the city and the Columbia River gorge while maintaining an internal privacy. The buildings are set in a highly manicured and refined immediate site set within a largely forested environment complete with a variety of wildlife.
Successful business people, the owners desired an elegant but "edgey" retreat that would accommodate an active social life while still functional as "mission control" for their construction materials business. There are days at a time when business is conducted from Lakota. The three-level main house has been benched into an edge of the site. Entry to the middle or main floor occurs from the south with the entry framing distant views to Mt. St. Helens and Mt. Rainier. Conceived as a ruin upon which a modernist house has been built, the radiused and largely opaque stone wall anchors a transparent steel and glass north elevation that consumes the view. Recreational spaces and garage occupy the lower floor while the upper houses sleeping areas at the west end and office functions to the east.
Obsessive with their concern for detail, the owners were involved daily on site during the construction process. Much of the interiors were sketched on site and mocked up at full scale to test formal concepts. Eight years from site selection to move in, the Lakota Residence is a project of the old school process.
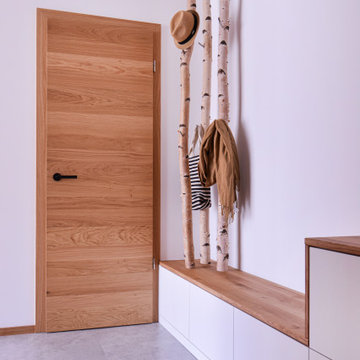
Der helle und offene Eingangsbereich wird durch die Garderobe mit den Birkenstämmen zum Hingucker.
Immagine di un ingresso o corridoio design
Immagine di un ingresso o corridoio design
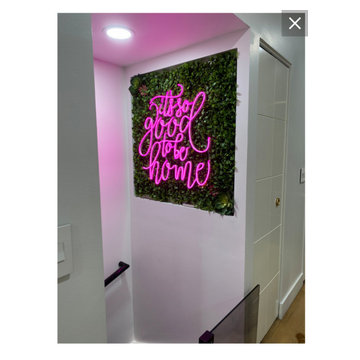
Custom greenery wall with custom neon sign.
Ispirazione per un ingresso o corridoio minimal di medie dimensioni con pareti bianche, pavimento marrone e pavimento in vinile
Ispirazione per un ingresso o corridoio minimal di medie dimensioni con pareti bianche, pavimento marrone e pavimento in vinile

le hall d'entrée s'affirme avec un papier peint graphique
Ispirazione per un ingresso moderno di medie dimensioni con pareti gialle, parquet scuro, pavimento marrone, una porta singola, una porta in legno chiaro e carta da parati
Ispirazione per un ingresso moderno di medie dimensioni con pareti gialle, parquet scuro, pavimento marrone, una porta singola, una porta in legno chiaro e carta da parati
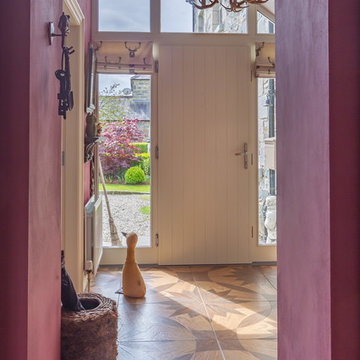
Esempio di un ingresso o corridoio country con pareti viola, pavimento con piastrelle in ceramica, una porta singola, una porta bianca e pavimento marrone
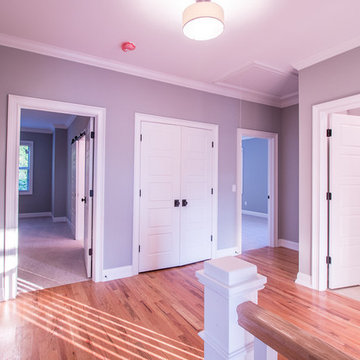
Foto di un piccolo ingresso o corridoio tradizionale con pareti grigie, parquet chiaro e pavimento beige
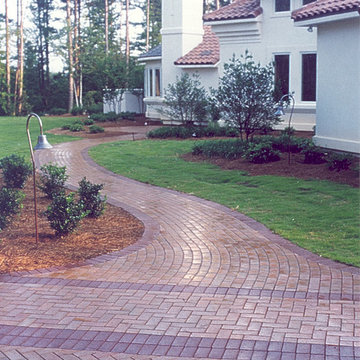
English Edge Rose pavers with Ironspot accents.
photo by Pine Hall Brick
Esempio di un ingresso o corridoio mediterraneo
Esempio di un ingresso o corridoio mediterraneo
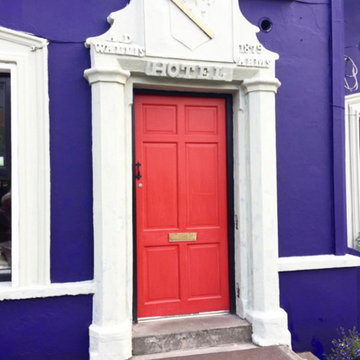
Commercial Exterior detail
Foto di una grande porta d'ingresso minimal con pareti viola, una porta singola, una porta rossa e pareti in mattoni
Foto di una grande porta d'ingresso minimal con pareti viola, una porta singola, una porta rossa e pareti in mattoni
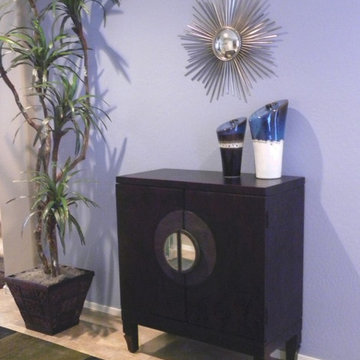
Carol Mickey
Ispirazione per un ingresso o corridoio etnico di medie dimensioni con pareti viola e pavimento con piastrelle in ceramica
Ispirazione per un ingresso o corridoio etnico di medie dimensioni con pareti viola e pavimento con piastrelle in ceramica
1.105 Foto di ingressi e corridoi viola
8
