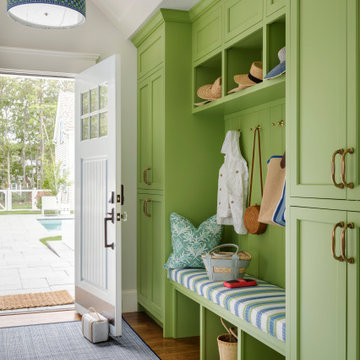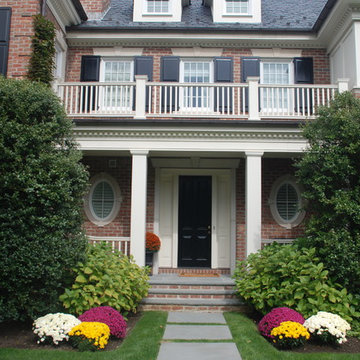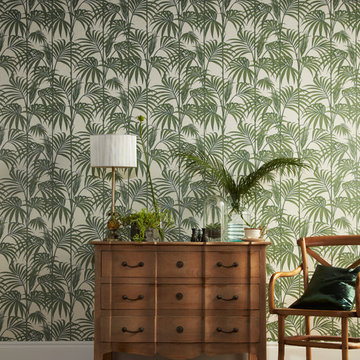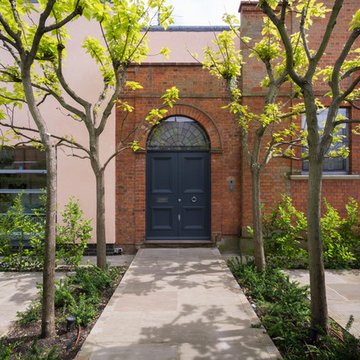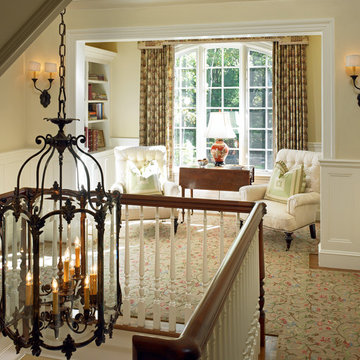18.760 Foto di ingressi e corridoi verdi

Photo by: Tripp Smith
Ispirazione per un ingresso o corridoio classico con pareti bianche e pavimento in legno massello medio
Ispirazione per un ingresso o corridoio classico con pareti bianche e pavimento in legno massello medio

Immagine di un ingresso country di medie dimensioni con pareti bianche, parquet chiaro, una porta singola, una porta bianca e pavimento beige
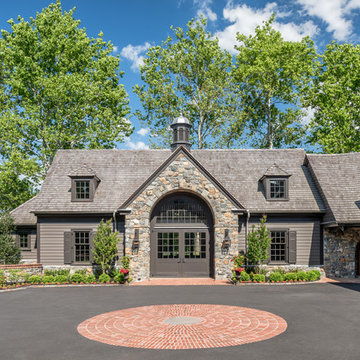
Angle Eye Photography
Immagine di una grande porta d'ingresso classica con una porta a due ante e una porta marrone
Immagine di una grande porta d'ingresso classica con una porta a due ante e una porta marrone

Esempio di un grande ingresso con anticamera chic con pareti bianche e pavimento grigio
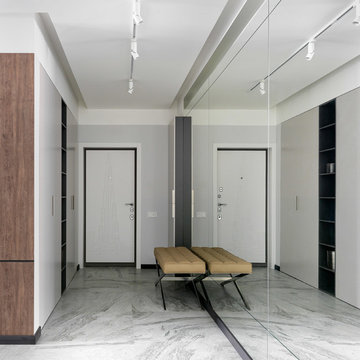
Foto di una porta d'ingresso con pareti grigie, una porta singola, una porta bianca e pavimento grigio
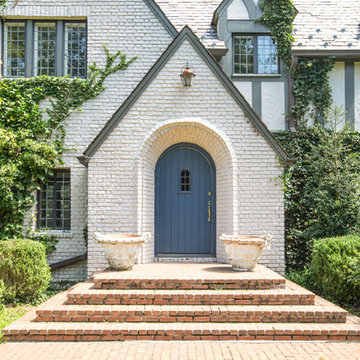
Esempio di una grande porta d'ingresso con pareti bianche, una porta singola e una porta blu

Spacecrafting Photography
Esempio di un piccolo ingresso con anticamera costiero con pareti bianche, moquette, una porta singola, una porta bianca, pavimento beige, soffitto in perlinato e pareti in perlinato
Esempio di un piccolo ingresso con anticamera costiero con pareti bianche, moquette, una porta singola, una porta bianca, pavimento beige, soffitto in perlinato e pareti in perlinato

Foto di un ingresso o corridoio design con pareti blu, parquet chiaro e pavimento marrone
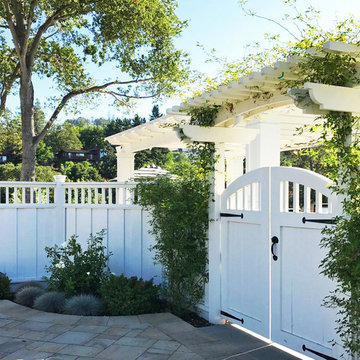
This project was a beautiful collaboration between J.Montgomery Landscape Architects and the Architect remodeling the house and cabana structure. The original 1928 Art Deco home underwent its own transformation, while we designed the landscape to perfectly match. The clients wanted a style reminiscent of a Country Club experience, with an expansive pool, outdoor kitchen with a shade structure, and a custom play area for the kids. Bluestone paving really shines in this setting, offsetting the classic Sonoma-style architecture and framing the contemporary gas fire pit with its blue accents. Landscape lighting enhances the site by night for evening gatherings or a late-night swim. In front, a bluestone entrance leads out to paver driveway and styled front gate. Plantings throughout are Water Efficiency Landscape certified, accenting the front hardscape and back terraces with beautiful low-water color.

Mountain View Entry addition
Butterfly roof with clerestory windows pour natural light into the entry. An IKEA PAX system closet with glass doors reflect light from entry door and sidelight.
Photography: Mark Pinkerton VI360
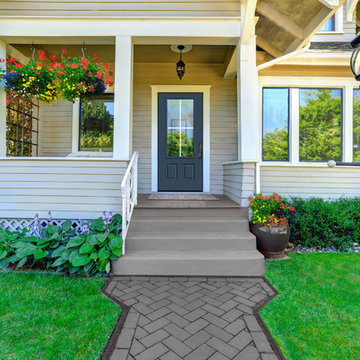
Gentleman's Gray (Benjamin Moore 2062-20) – When the sun sets on dark indigo blue it fades to a deep, mysterious gray. Introspection, intelligence and wisdom are equally entwined in this strong, complex neutral.
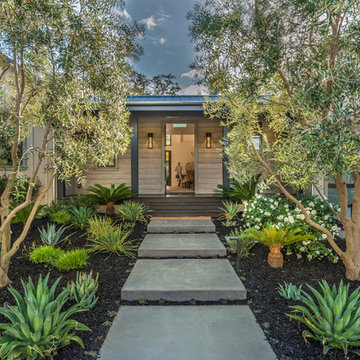
Interior Design by Pamala Deikel Design
Photos by Paul Rollis
Foto di una porta d'ingresso country di medie dimensioni con pareti beige, una porta singola e pavimento marrone
Foto di una porta d'ingresso country di medie dimensioni con pareti beige, una porta singola e pavimento marrone
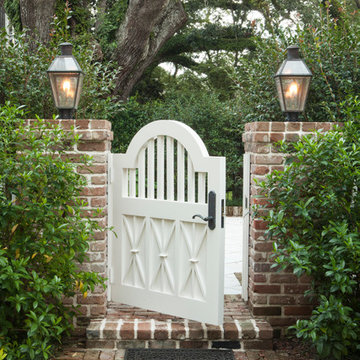
The family room's center French door, lunette dormer, and fireplace were aligned with the existing entrance walk from the street. The pair of custom designed entrance gates repeat the "sheaf of wheat" pattern of the balcony railing above the entrance.
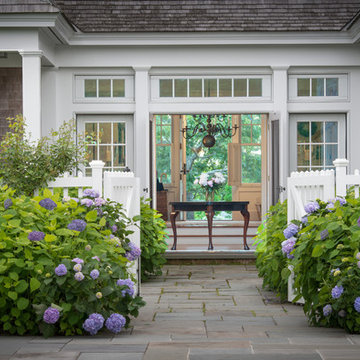
John Cole Photography
Immagine di una porta d'ingresso stile marinaro con una porta a due ante e una porta in vetro
Immagine di una porta d'ingresso stile marinaro con una porta a due ante e una porta in vetro
18.760 Foto di ingressi e corridoi verdi
1
