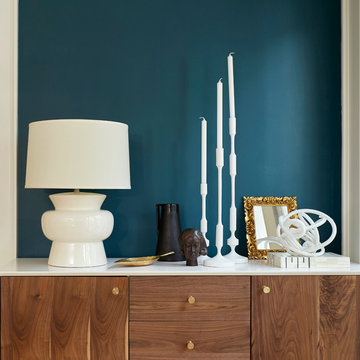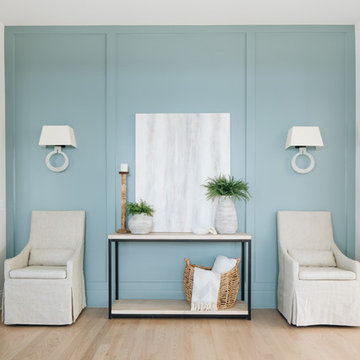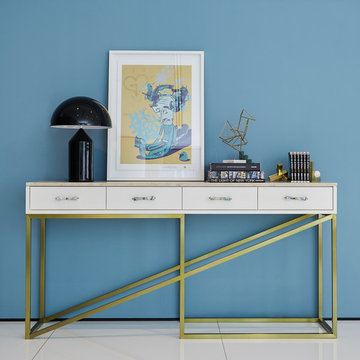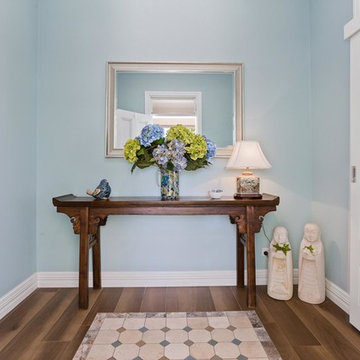31 Foto di ingressi e corridoi turchesi
Filtra anche per:
Budget
Ordina per:Popolari oggi
1 - 20 di 31 foto
1 di 3

Photo by Randy O'Rourke
Esempio di un corridoio tradizionale di medie dimensioni con una porta singola, una porta bianca, pavimento in legno massello medio, pareti multicolore e pavimento beige
Esempio di un corridoio tradizionale di medie dimensioni con una porta singola, una porta bianca, pavimento in legno massello medio, pareti multicolore e pavimento beige
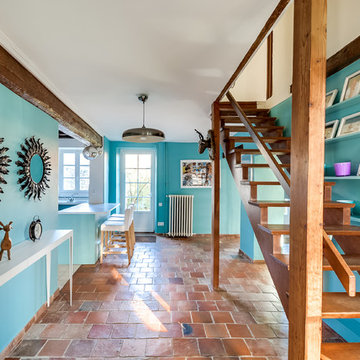
Esempio di un grande ingresso eclettico con pareti blu e pavimento in terracotta
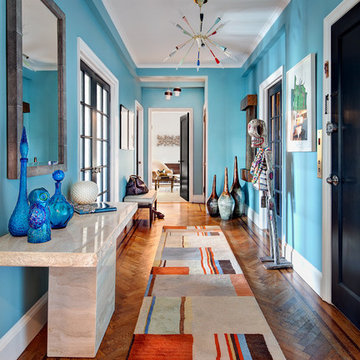
Donna Dotan Photography
Foto di un corridoio contemporaneo con pareti blu, pavimento in legno massello medio, una porta singola, una porta nera e pavimento arancione
Foto di un corridoio contemporaneo con pareti blu, pavimento in legno massello medio, una porta singola, una porta nera e pavimento arancione
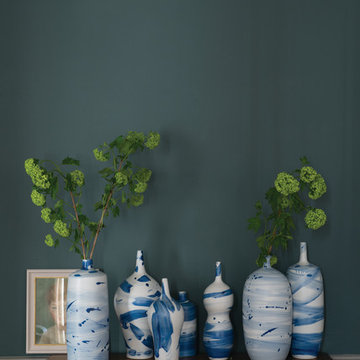
A hall painted in Inchyra Blue No.289 Estate Emulsion above the dado rail and Worsted No.285 Estate Eggshell below the dado rail and on the pannelling.
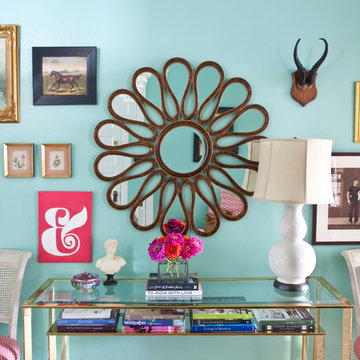
Courtney Apple Photography
Ispirazione per un ingresso o corridoio bohémian con pareti blu
Ispirazione per un ingresso o corridoio bohémian con pareti blu
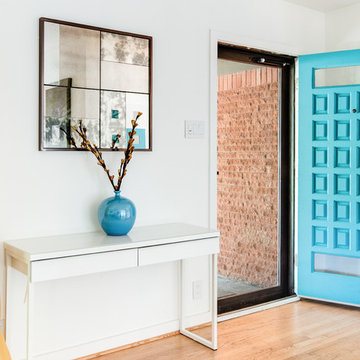
Esempio di una porta d'ingresso minimalista con pareti bianche, parquet chiaro, una porta singola e una porta blu
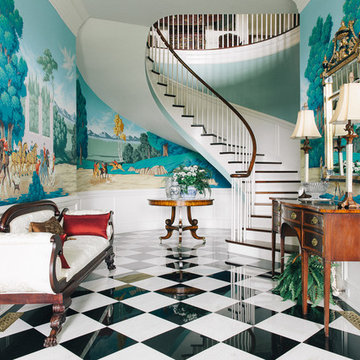
Attractive Listing
Foto di un grande ingresso tradizionale con pareti blu e pavimento multicolore
Foto di un grande ingresso tradizionale con pareti blu e pavimento multicolore
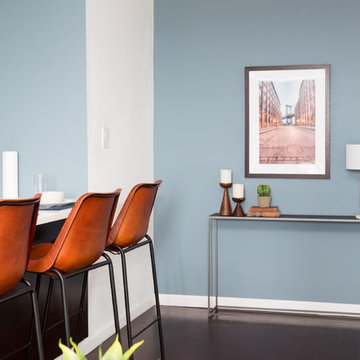
A Modern Apartment Makeover in Brooklyn, New York. This one bedroom apartment was transformed into a sleek and structured home for a single-father looking to create a space that identified with his personal style but was also accommodating to having his kids visit and to entertain family and friends. Check out the photo tour of this beautifully renovated, NYC apartment. The project included the combined Living and Dining Room, Master Bedroom, bathroom, entry foyer and kitchen.
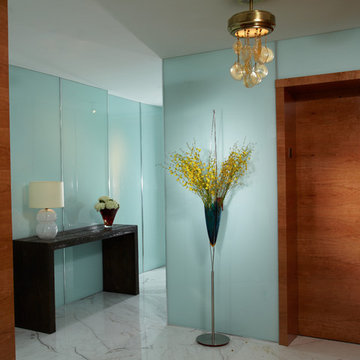
Another magnificent Interior Design in Miami by J Design Group, Published In trends ideas magazine and Miami Design Magazine.
Miami modern,
Contemporary Interior Designers,
Modern Interior Designers,
Coco Plum Interior Designers,
Sunny Isles Interior Designers,
Pinecrest Interior Designers,
J Design Group interiors,
South Florida designers,
Best Miami Designers,
Miami interiors,
Miami décor,
Miami Beach Designers,
Best Miami Interior Designers,
Miami Beach Interiors,
Luxurious Design in Miami,
Top designers,
Deco Miami,
Luxury interiors,
Miami Beach Luxury Interiors,
Miami Interior Design,
Miami Interior Design Firms,
Beach front,
Top Interior Designers,
top décor,
Top Miami Decorators,
Miami luxury condos,
modern interiors,
Modern,
Pent house design,
white interiors,
Top Miami Interior Decorators,
Top Miami Interior Designers,
Modern Designers in Miami,
Trends ideas Magazine publishes this luxury Apartment in The Bath Club in Miami Beach and they states:
Exotic welcome!
A balance of the clean-lined and classic Brings a serene, expansive air to this condominium…..
…..before asking interior designer Jennifer Corredor, Of J Design Group, to redress the interior.
With magnificent views, the 12th-level, over 5000 SF unit Had at the same time suffered from a fussy décor that underplayed the outlook and gave it a rather close atmosphere, says Corredor.
“For the remodel, I wanted to achieve a look that reflected the spirit of the young owners but that would also be in keeping with a family home – the couple has five children. For me, this meant striking a delicate balance between the contemporary and traditional right through the interiors. Modern accents cater to their youthful tastes, while the more classical elements evoke the feeling of warmth and solidity appropriate to a family residence.”
The first thing the designer did was…….
“As soon as you step into the foyer from the lift, this run of marble leads the eye through the formal living space and out to the sea views,” says Corredor.
“I designed the entry in clean-lined green glass panels and laminated cherry wood, custom cut in a jigsaw-like pattern. The interlocking wood panels cover all four sides of a circulation hub, the nucleus of the home.” In the formal living area, a mother-of-pearl accent wall provides the leading contemporary feature. Most of the furniture pieces, fabrics and finishes were custom specified by Corredor…….
J Design Group, with More than 26 years of creating luxury Interior Designs in South Florida’s most exclusive neighborhoods such as Miami, Surfside, Indian Creek, Fisher Island, Bal Harbour, Aventura, Key Biscayne, Brickell Key, South Beach, Sunny Isles, Pinecrest, Williams Island, Golden Beach, Star Island, Brickell, Coconut Grove, Coral Gables, and many other cities in different states all across USA
Contact information:
J Design Group
305-444-4611
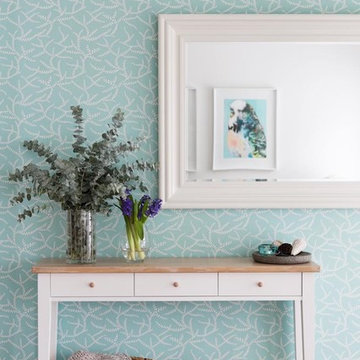
Immagine di un ingresso o corridoio di medie dimensioni con pareti blu, pavimento in legno massello medio, pavimento marrone e carta da parati
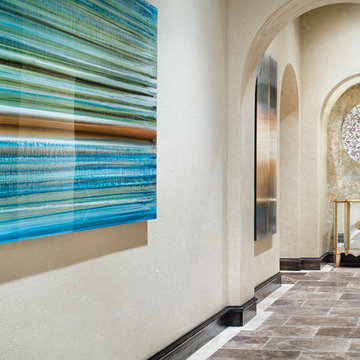
Photography: Piston Design
Ispirazione per un ingresso o corridoio mediterraneo con pareti beige
Ispirazione per un ingresso o corridoio mediterraneo con pareti beige
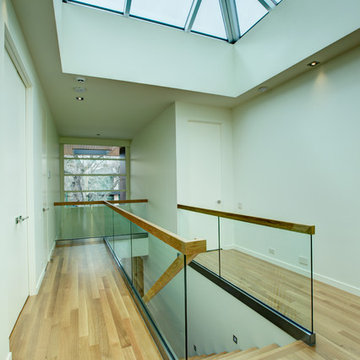
Immagine di un grande ingresso o corridoio contemporaneo con pareti bianche e parquet chiaro
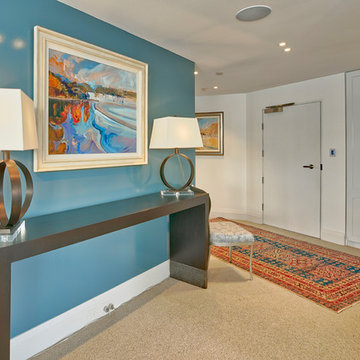
These stunning modern city high rise apartments are designed to maximise the stunning city skyline view from every angle, creating a homely open space with contemporary features.
Intrim® SK800 Skirting Shadowline System was used throughout most of these projects, with the Intrim® SK50 skirting board being featured in one apartment.
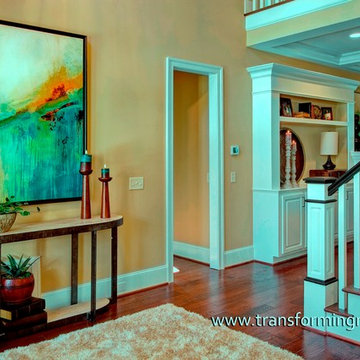
Is your intake vent the first thing you notice when you walk into your foyer? Since you can't cover it with furniture (to allow proper air flow) for solution #10: we placed a console with a lower shelf, this allows accessories which help detract the eye. Large abstract art adds the cheerful touch this homeowner requested, it's allows the more contemporary feeling they preferred, next to the traditional mahogany dining room furniture in the adjacent room. This foyer is 9'3" x 17' x two stories tall, so this 64" painting was as a great size!
31 Foto di ingressi e corridoi turchesi
1
