558 Foto di ingressi e corridoi scandinavi
Filtra anche per:
Budget
Ordina per:Popolari oggi
1 - 20 di 558 foto
1 di 3

Immagine di un piccolo ingresso o corridoio scandinavo con pareti rosa, parquet chiaro e carta da parati

Photo: Rachel Loewen © 2019 Houzz
Idee per un ingresso con anticamera scandinavo con pareti bianche, pavimento grigio e pannellatura
Idee per un ingresso con anticamera scandinavo con pareti bianche, pavimento grigio e pannellatura

Esempio di un ingresso o corridoio scandinavo con pavimento in cemento, pavimento grigio, pareti bianche e pareti in legno

Idee per una piccola porta d'ingresso scandinava con pareti beige, pavimento in linoleum, una porta singola, una porta bianca, pavimento beige, soffitto a cassettoni e boiserie

La création d'une troisième chambre avec verrières permet de bénéficier de la lumière naturelle en second jour et de profiter d'une perspective sur la chambre parentale et le couloir.

Вешалка, шкаф и входная дверь в прихожей
Idee per un piccolo corridoio scandinavo con pareti grigie, pavimento in laminato, una porta singola, una porta bianca, pavimento beige, soffitto in carta da parati e carta da parati
Idee per un piccolo corridoio scandinavo con pareti grigie, pavimento in laminato, una porta singola, una porta bianca, pavimento beige, soffitto in carta da parati e carta da parati

This mudroom leads to the back porch which connects to walking trails and the quaint Serenbe community.
Ispirazione per un piccolo ingresso o corridoio nordico con pareti bianche, parquet chiaro, soffitto in legno e pareti in perlinato
Ispirazione per un piccolo ingresso o corridoio nordico con pareti bianche, parquet chiaro, soffitto in legno e pareti in perlinato

印象的なニッチと玄関のタイルを間接照明がテラス、印象的な玄関です。鏡面素材の下足入と、レトロな引戸の対比も中々良い感じです。
Ispirazione per un corridoio scandinavo di medie dimensioni con pareti bianche, pavimento con piastrelle in ceramica, una porta singola, una porta grigia, pavimento nero, soffitto in carta da parati e carta da parati
Ispirazione per un corridoio scandinavo di medie dimensioni con pareti bianche, pavimento con piastrelle in ceramica, una porta singola, una porta grigia, pavimento nero, soffitto in carta da parati e carta da parati
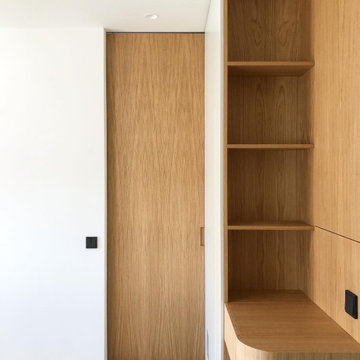
Immagine di un ingresso o corridoio scandinavo di medie dimensioni con pareti bianche, parquet chiaro, pavimento beige e pannellatura
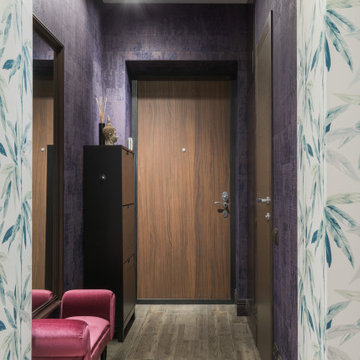
Idee per un corridoio nordico di medie dimensioni con pareti viola, pavimento in gres porcellanato, una porta singola, una porta marrone, pavimento marrone e carta da parati

Der designstarke Raumteiler, eine Hommage an den Industriedesigner Jindrich Halabala, die Adaption eines Eames Lounge Chairs und die französische Designer Deckenlampe bringen Stil und Struktur.
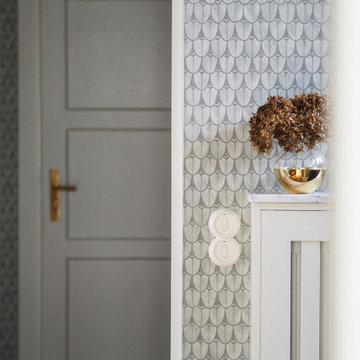
Altbaudetails im Fokus.
Neue Schalter im authentischen Stil.
Heizkörperverkleidung nach eigenen Design auf Maß gemacht mit Platte aus Carrara Marmor.
Orginaltür versetzt und aufgearbeitet.
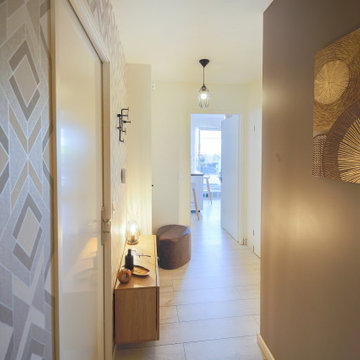
Nous avons rafraichi l'entrée en mettant des laies de papier peint géométrique et en repeignant le reste des pans de murs en marron glacé.
Nous avons gardé leur meuble d'entrée existant.
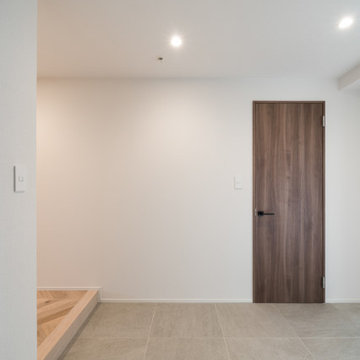
グレイシュな玄関ホール
Foto di un ingresso o corridoio scandinavo con pareti bianche, pavimento in gres porcellanato, una porta bianca, pavimento grigio, soffitto in carta da parati e carta da parati
Foto di un ingresso o corridoio scandinavo con pareti bianche, pavimento in gres porcellanato, una porta bianca, pavimento grigio, soffitto in carta da parati e carta da parati
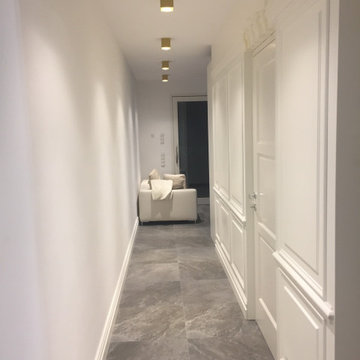
Ispirazione per un piccolo ingresso o corridoio scandinavo con pareti bianche, pavimento in gres porcellanato, pavimento grigio e boiserie

L'intérieur a subi une transformation radicale à travers des matériaux durables et un style scandinave épuré et chaleureux.
La circulation et les volumes ont été optimisés, et grâce à un jeu de couleurs le lieu prend vie.

This sanctuary-like home is light, bright, and airy with a relaxed yet elegant finish. Influenced by Scandinavian décor, the wide plank floor strikes the perfect balance of serenity in the design. Floor: 9-1/2” wide-plank Vintage French Oak Rustic Character Victorian Collection hand scraped pillowed edge color Scandinavian Beige Satin Hardwax Oil. For more information please email us at: sales@signaturehardwoods.com
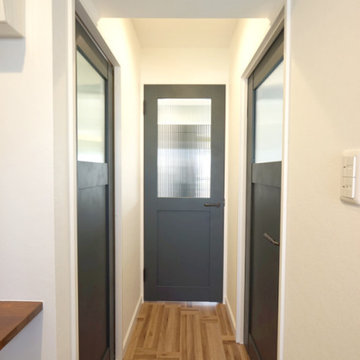
部屋への入口は光を取り込むガラス付きの北欧風ドア。
Esempio di un ingresso o corridoio nordico di medie dimensioni con pareti bianche, pavimento in compensato, pavimento marrone, soffitto in carta da parati e carta da parati
Esempio di un ingresso o corridoio nordico di medie dimensioni con pareti bianche, pavimento in compensato, pavimento marrone, soffitto in carta da parati e carta da parati
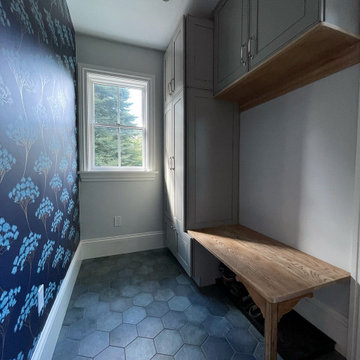
This project for a builder husband and interior-designer wife involved adding onto and restoring the luster of a c. 1883 Carpenter Gothic cottage in Barrington that they had occupied for years while raising their two sons. They were ready to ditch their small tacked-on kitchen that was mostly isolated from the rest of the house, views/daylight, as well as the yard, and replace it with something more generous, brighter, and more open that would improve flow inside and out. They were also eager for a better mudroom, new first-floor 3/4 bath, new basement stair, and a new second-floor master suite above.
The design challenge was to conceive of an addition and renovations that would be in balanced conversation with the original house without dwarfing or competing with it. The new cross-gable addition echoes the original house form, at a somewhat smaller scale and with a simplified more contemporary exterior treatment that is sympathetic to the old house but clearly differentiated from it.
Renovations included the removal of replacement vinyl windows by others and the installation of new Pella black clad windows in the original house, a new dormer in one of the son’s bedrooms, and in the addition. At the first-floor interior intersection between the existing house and the addition, two new large openings enhance flow and access to daylight/view and are outfitted with pairs of salvaged oversized clear-finished wooden barn-slider doors that lend character and visual warmth.
A new exterior deck off the kitchen addition leads to a new enlarged backyard patio that is also accessible from the new full basement directly below the addition.
(Interior fit-out and interior finishes/fixtures by the Owners)
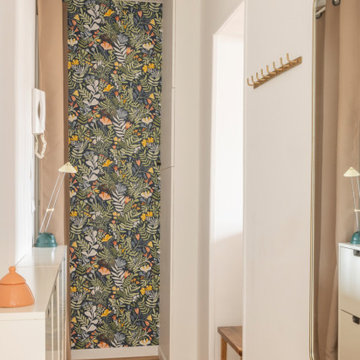
Rénovation complète de l'entrée de l'appartement. Création d'un meuble maçonné pour dissimulé les compteurs et le tableau électrique. Fourniture et pose d'un parquet en bois et d'un mur de papier peint. Pose d'une verrière sur-mesure pour laisser entrer la lumière du salon dans l'entrée.
558 Foto di ingressi e corridoi scandinavi
1