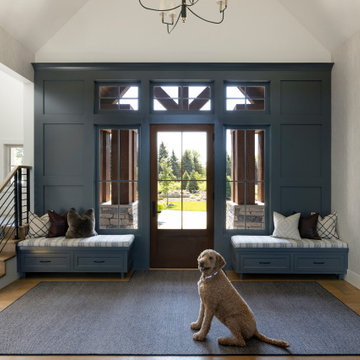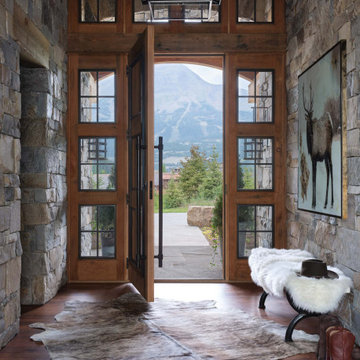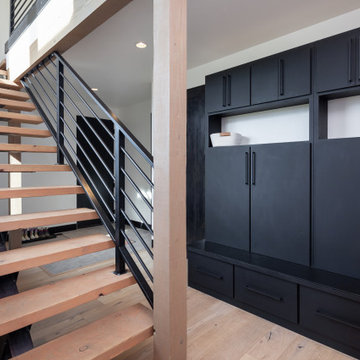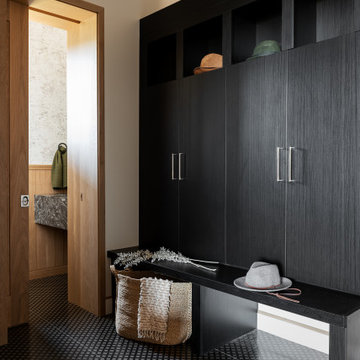20.665 Foto di ingressi e corridoi rustici
Filtra anche per:
Budget
Ordina per:Popolari oggi
81 - 100 di 20.665 foto
1 di 3
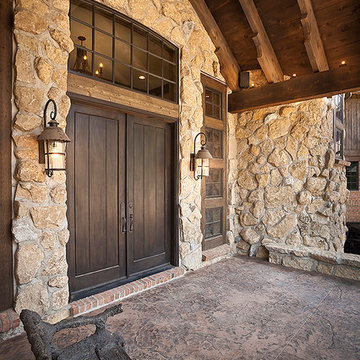
Immagine di una grande porta d'ingresso stile rurale con pareti marroni, pavimento in terracotta, una porta a due ante e una porta in legno scuro
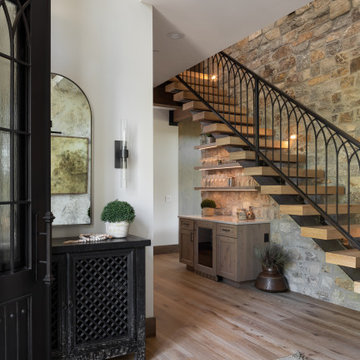
stone wall with floating stair with wet bar underneath seen from the entry
Immagine di un ingresso o corridoio stile rurale
Immagine di un ingresso o corridoio stile rurale

This view shows the foyer looking from the great room. This home. On the left, you'll see the sitting room through the barn door, and on the right is a small closet.
Trova il professionista locale adatto per il tuo progetto
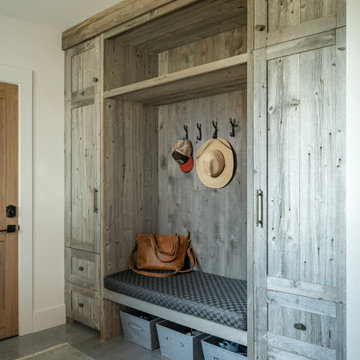
Esempio di un ingresso con anticamera rustico con pavimento in gres porcellanato
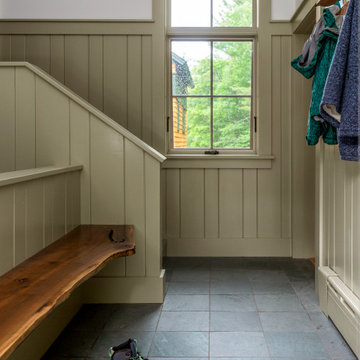
This custom home is nestled between Sugarbush and Mad River Glen. The project consisted of knocking down a large part of the original structure and building a new 3000sf wing and then joining the two together. A durable hand split Cedar shingle exterior combined with many architectural trim details made for a stunning and durable envelope.
The noteworthy interior details included reclaimed barn board on the walls, custom cabinetry and builtins, a locally fabricated metal staircase railing, with the clients home mountain resort (Mad River Glen) banner incorporated in the balustrade system. The home combined with the beautiful landscaping, pond, and mountain views make for an amazing sanctuary for our clients to retreat too in both the winter and summer seasons.
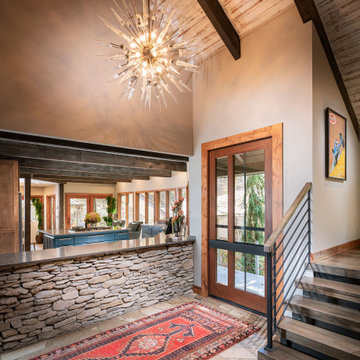
Foto di un'ampia porta d'ingresso rustica con pareti grigie, una porta a pivot e una porta in legno bruno
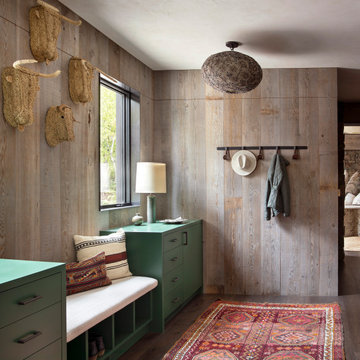
Mountain Modern Hidden Storage
Ispirazione per un ingresso con anticamera stile rurale con pareti marroni, pavimento in legno massello medio e pavimento marrone
Ispirazione per un ingresso con anticamera stile rurale con pareti marroni, pavimento in legno massello medio e pavimento marrone
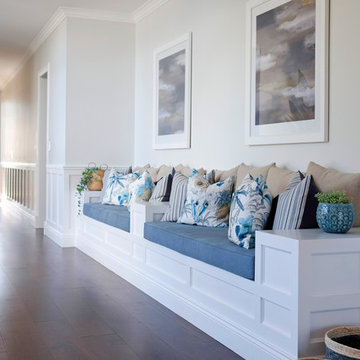
Hamptons Style hallway with shaker style panelling and custom designed built in bench seating with classic blue and white decor. Empire style with tropical patterns and oriental lighting accents.
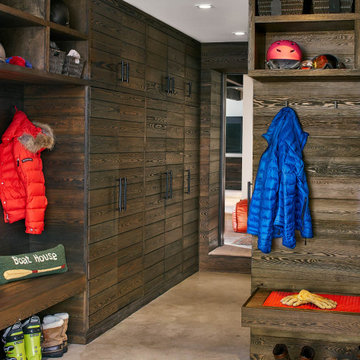
Esempio di un ingresso con anticamera rustico con pavimento in cemento e pavimento grigio
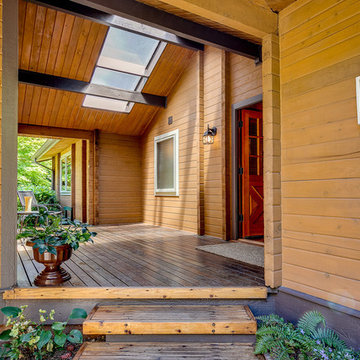
Idee per un grande ingresso con vestibolo stile rurale con una porta in legno bruno, una porta a due ante e pavimento in legno massello medio
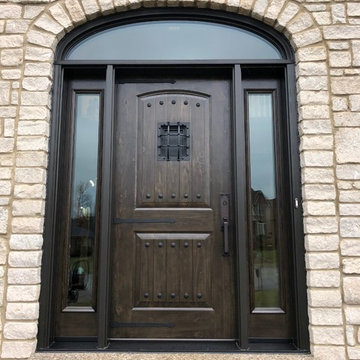
New ProVia Door Wood door with 2 Sidelites, a custom arched transom and iron clavos creates an imposing entry perfectly matched to this home's style. Oil Rubbed Bronze door hardware accessorizes the look.

The owners of this home came to us with a plan to build a new high-performance home that physically and aesthetically fit on an infill lot in an old well-established neighborhood in Bellingham. The Craftsman exterior detailing, Scandinavian exterior color palette, and timber details help it blend into the older neighborhood. At the same time the clean modern interior allowed their artistic details and displayed artwork take center stage.
We started working with the owners and the design team in the later stages of design, sharing our expertise with high-performance building strategies, custom timber details, and construction cost planning. Our team then seamlessly rolled into the construction phase of the project, working with the owners and Michelle, the interior designer until the home was complete.
The owners can hardly believe the way it all came together to create a bright, comfortable, and friendly space that highlights their applied details and favorite pieces of art.
Photography by Radley Muller Photography
Design by Deborah Todd Building Design Services
Interior Design by Spiral Studios
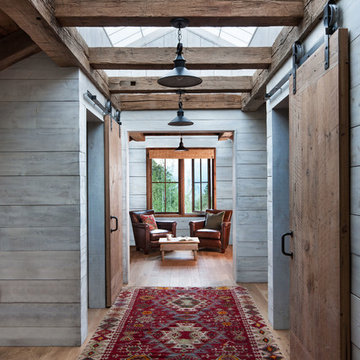
David O Marlow
Foto di un ingresso o corridoio stile rurale con pareti grigie, parquet chiaro e pavimento beige
Foto di un ingresso o corridoio stile rurale con pareti grigie, parquet chiaro e pavimento beige
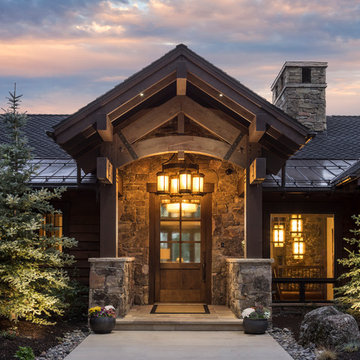
Foto di una porta d'ingresso rustica di medie dimensioni con pareti marroni, una porta singola e una porta in legno bruno
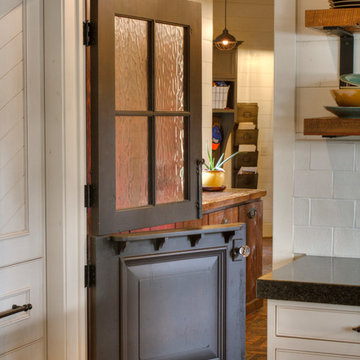
Foto di un ingresso con anticamera rustico di medie dimensioni con pareti beige, pavimento in mattoni, una porta olandese e pavimento rosso
20.665 Foto di ingressi e corridoi rustici
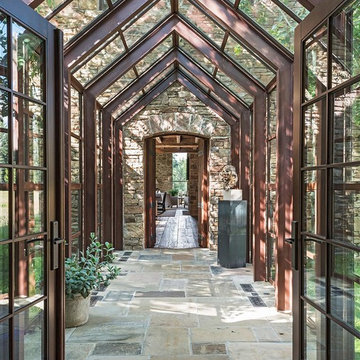
A creamery, built in the 1880s on the golden plains of central Montana, left to languish, roofless and abandoned. A lonely ruin now reborn as an ethereal emblem of timeless design. The anonymous Scottish stonemasons who originally laid the two-foot-thick walls would be proud of its resurrection as a custom residence rich with soul.
5
