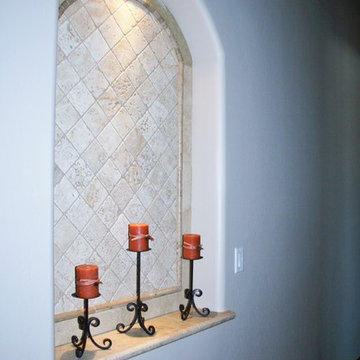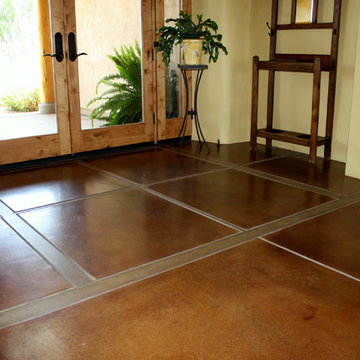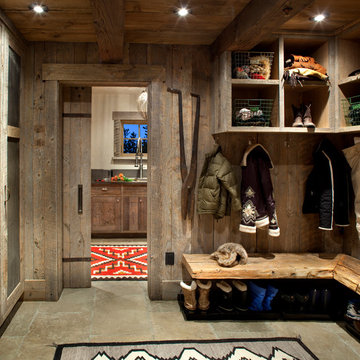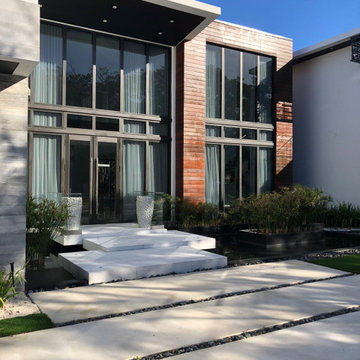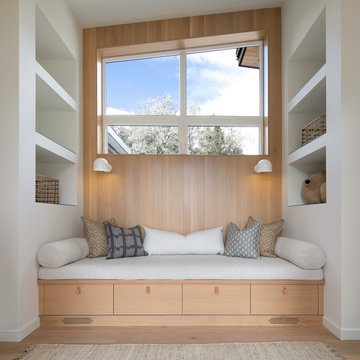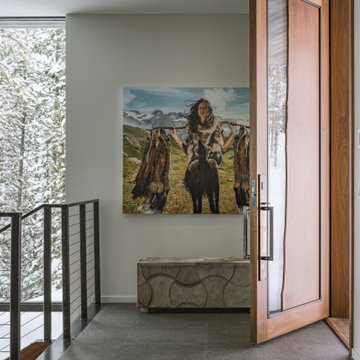20.665 Foto di ingressi e corridoi rustici
Filtra anche per:
Budget
Ordina per:Popolari oggi
121 - 140 di 20.665 foto
1 di 3
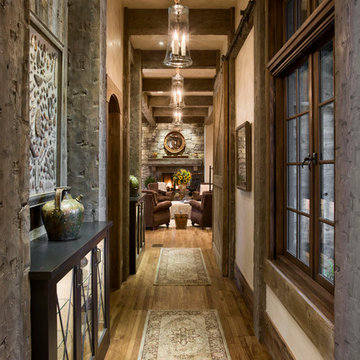
Roger Wade Studio
Esempio di un ingresso o corridoio rustico con pareti beige e parquet scuro
Esempio di un ingresso o corridoio rustico con pareti beige e parquet scuro
Trova il professionista locale adatto per il tuo progetto

Idee per un grande ingresso o corridoio rustico con una porta a due ante, pareti marroni, pavimento in pietra calcarea e una porta in vetro
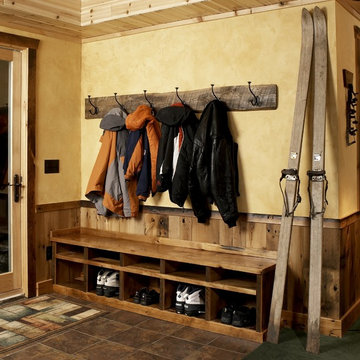
The wainscoting is made from reclaimed white barn board. For this special job, no wood was joined, every edge was eased to look worn with a wavering block plane. Knots, bullet holes, gouges, old paint, saw marks and every other imperfection were embraced and showcased for the story they represented. Nothing looks new.
The ceiling is treated with tongue and grooved, beveled cedar planks.
There is nothing more incongruous than when a room is rustic but the sheetrock walls are left smooth - especially when the wall are left white. To give the walls an aged look we used a two-tone yellow-gold, coarse Venetian plaster.
PHOTO CREDIT: John Ray
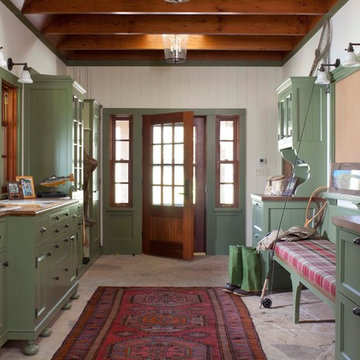
emr photography
Immagine di un ingresso con anticamera rustico con pavimento grigio
Immagine di un ingresso con anticamera rustico con pavimento grigio
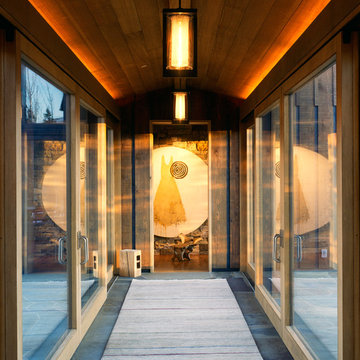
Pat Sudmeier
Immagine di un ingresso o corridoio stile rurale di medie dimensioni
Immagine di un ingresso o corridoio stile rurale di medie dimensioni
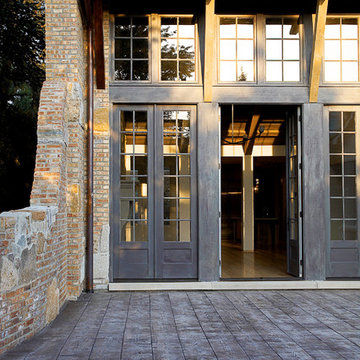
Entrance to the Great Room.
Foto di un ingresso o corridoio stile rurale con una porta a due ante
Foto di un ingresso o corridoio stile rurale con una porta a due ante
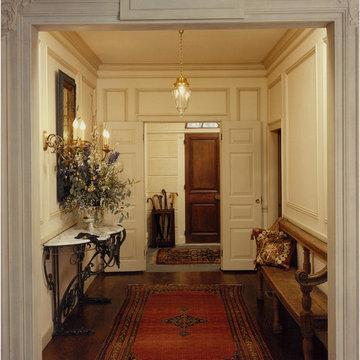
Entrance Hall/ Mudroom
Bruce Martin
Esempio di un ingresso con vestibolo stile rurale con una porta in legno scuro
Esempio di un ingresso con vestibolo stile rurale con una porta in legno scuro
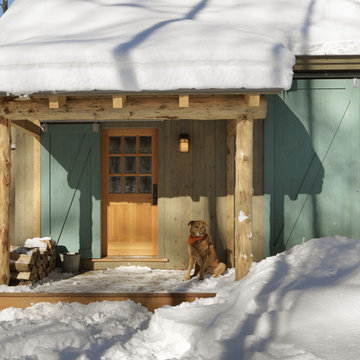
Architect: Joan Heaton Architects
Builder: Silver Maple Construction
Ispirazione per un ingresso o corridoio stile rurale con una porta singola e una porta in legno bruno
Ispirazione per un ingresso o corridoio stile rurale con una porta singola e una porta in legno bruno
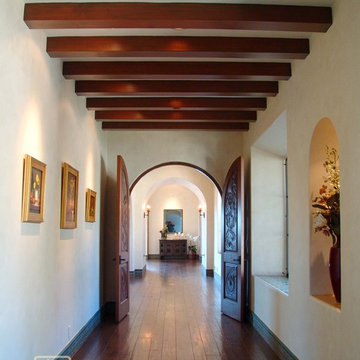
Custom designed and handcarved doors with walnut handscraped flooring made especially for this home. Beams in the hall ceiling, with arches. Dunn Edwards Paint color Rice Bowl. Malibu tile base, handmade and painted. Light painted walls with dark wood flooring.
Malibu Tile is dominant in this luxury home overlooking the Ojai Valley. Exposed beam ceilings of old scraped wood, trusses with planked ceilings and wrought iron stair cases with tiled risers. Arches are everywhere, from the master bath to the bedroom bed niches to the carved wood doors. Thick plaster walls with deep niches and thick window sills give a cool look to this old Spanish home in the warm, dry climate. Wrought iron lighting and limestone floors, along with gold leaf walls and murals. Project Location: Ojai, California. Project designed by Maraya Interior Design. From their beautiful resort town of Ojai, they serve clients in Montecito, Hope Ranch, Malibu, Westlake and Calabasas, across the tri-county areas of Santa Barbara, Ventura and Los Angeles, south to Hidden Hills- north through Solvang and more.
Bob Easton Architect
Stan Tenpenny, Contractor
Bob Easton Architect,
Stan Tenpenny contractor,
photo by Dina Pielaet
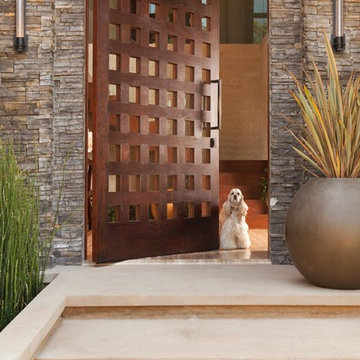
Ispirazione per un ingresso o corridoio rustico con una porta a pivot e una porta in legno scuro
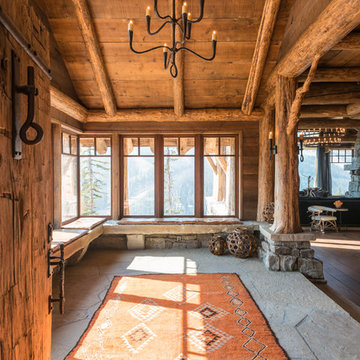
Esempio di un ingresso stile rurale con una porta singola e una porta in legno bruno

The goal of this project was to build a house that would be energy efficient using materials that were both economical and environmentally conscious. Due to the extremely cold winter weather conditions in the Catskills, insulating the house was a primary concern. The main structure of the house is a timber frame from an nineteenth century barn that has been restored and raised on this new site. The entirety of this frame has then been wrapped in SIPs (structural insulated panels), both walls and the roof. The house is slab on grade, insulated from below. The concrete slab was poured with a radiant heating system inside and the top of the slab was polished and left exposed as the flooring surface. Fiberglass windows with an extremely high R-value were chosen for their green properties. Care was also taken during construction to make all of the joints between the SIPs panels and around window and door openings as airtight as possible. The fact that the house is so airtight along with the high overall insulatory value achieved from the insulated slab, SIPs panels, and windows make the house very energy efficient. The house utilizes an air exchanger, a device that brings fresh air in from outside without loosing heat and circulates the air within the house to move warmer air down from the second floor. Other green materials in the home include reclaimed barn wood used for the floor and ceiling of the second floor, reclaimed wood stairs and bathroom vanity, and an on-demand hot water/boiler system. The exterior of the house is clad in black corrugated aluminum with an aluminum standing seam roof. Because of the extremely cold winter temperatures windows are used discerningly, the three largest windows are on the first floor providing the main living areas with a majestic view of the Catskill mountains.
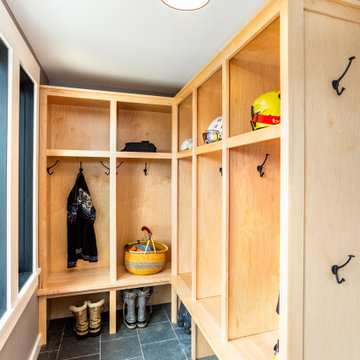
Esempio di un ingresso o corridoio stile rurale con pareti grigie, pavimento in ardesia, una porta singola, una porta nera e pavimento grigio
20.665 Foto di ingressi e corridoi rustici
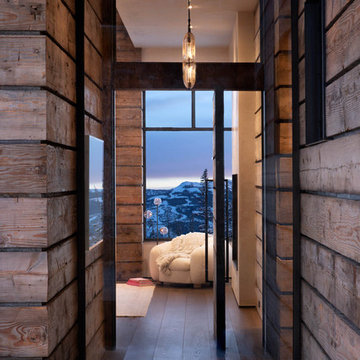
Ispirazione per un ingresso o corridoio rustico con parquet scuro e una porta a pivot
7
