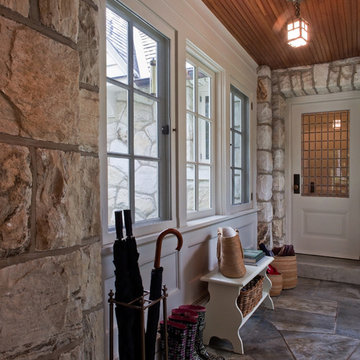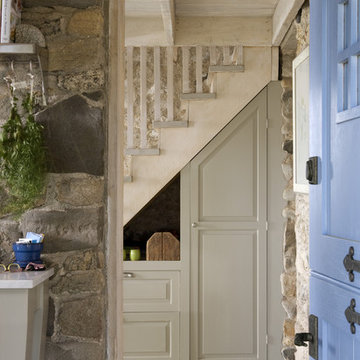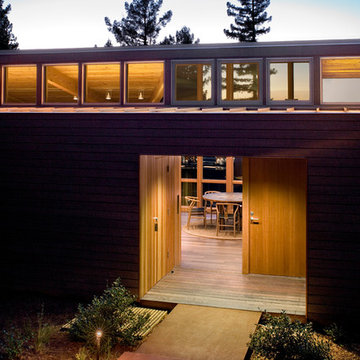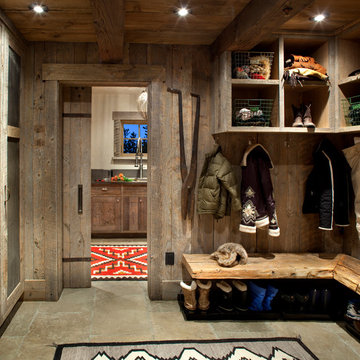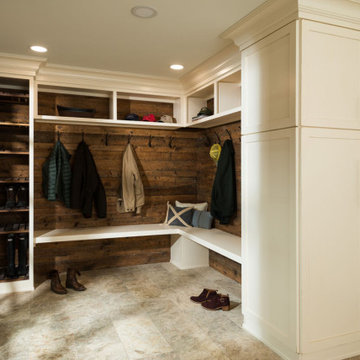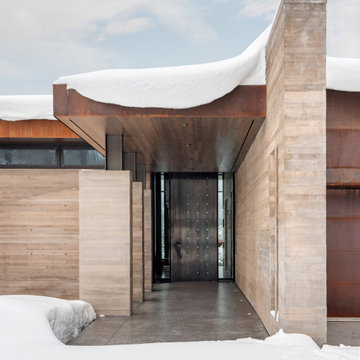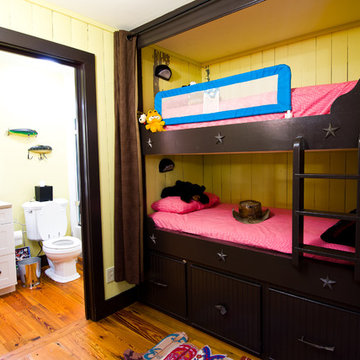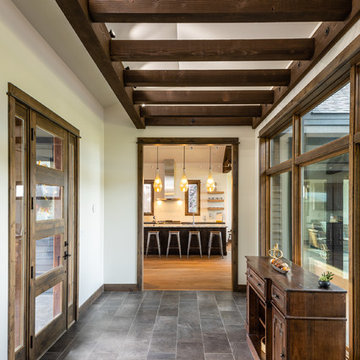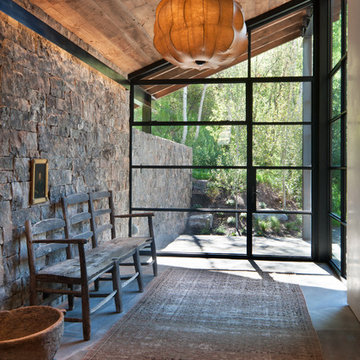20.656 Foto di ingressi e corridoi rustici
Filtra anche per:
Budget
Ordina per:Popolari oggi
101 - 120 di 20.656 foto
1 di 3
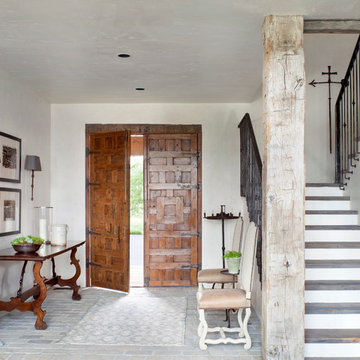
Idee per un ingresso stile rurale con una porta a due ante, una porta in legno bruno, pareti bianche e pavimento in mattoni
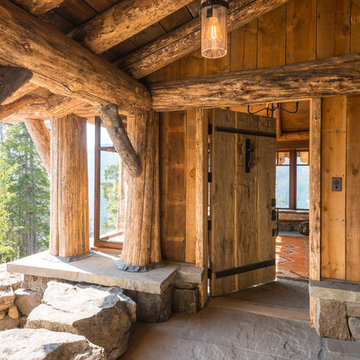
Foto di una porta d'ingresso stile rurale con una porta singola e una porta in legno bruno
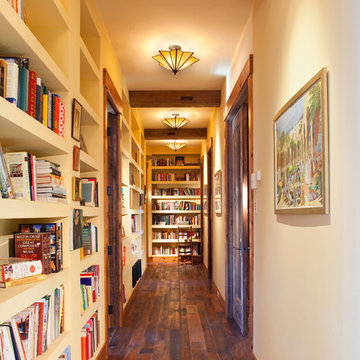
James Ray Spahn
Ispirazione per un ingresso o corridoio stile rurale con pareti bianche e parquet scuro
Ispirazione per un ingresso o corridoio stile rurale con pareti bianche e parquet scuro
Trova il professionista locale adatto per il tuo progetto
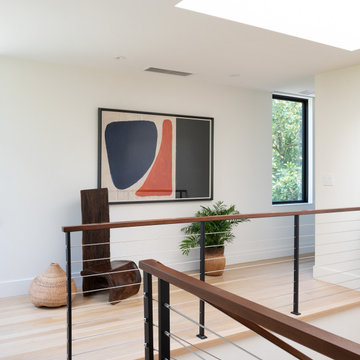
Upstairs hall to 3 additional bedrooms.
Immagine di un grande ingresso o corridoio rustico con pareti bianche e parquet chiaro
Immagine di un grande ingresso o corridoio rustico con pareti bianche e parquet chiaro

Ispirazione per un piccolo ingresso con anticamera stile rurale con pareti marroni, pavimento in pietra calcarea, una porta singola, una porta in vetro, pavimento beige, soffitto in legno e pareti in legno

A high performance and sustainable mountain home. We fit a lot of function into a relatively small space when renovating the Entry/Mudroom and Laundry area.
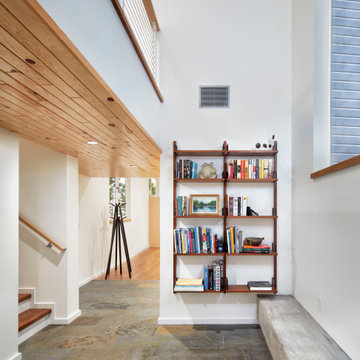
A shallow atrium with a monumental 2-story window connects the two levels
Immagine di un ingresso o corridoio rustico
Immagine di un ingresso o corridoio rustico
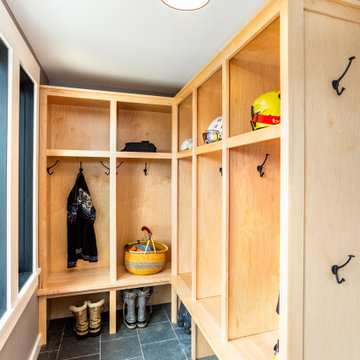
Esempio di un ingresso o corridoio stile rurale con pareti grigie, pavimento in ardesia, una porta singola, una porta nera e pavimento grigio

Our client, with whom we had worked on a number of projects over the years, enlisted our help in transforming her family’s beloved but deteriorating rustic summer retreat, built by her grandparents in the mid-1920’s, into a house that would be livable year-‘round. It had served the family well but needed to be renewed for the decades to come without losing the flavor and patina they were attached to.
The house was designed by Ruth Adams, a rare female architect of the day, who also designed in a similar vein a nearby summer colony of Vassar faculty and alumnae.
To make Treetop habitable throughout the year, the whole house had to be gutted and insulated. The raw homosote interior wall finishes were replaced with plaster, but all the wood trim was retained and reused, as were all old doors and hardware. The old single-glazed casement windows were restored, and removable storm panels fitted into the existing in-swinging screen frames. New windows were made to match the old ones where new windows were added. This approach was inherently sustainable, making the house energy-efficient while preserving most of the original fabric.
Changes to the original design were as seamless as possible, compatible with and enhancing the old character. Some plan modifications were made, and some windows moved around. The existing cave-like recessed entry porch was enclosed as a new book-lined entry hall and a new entry porch added, using posts made from an oak tree on the site.
The kitchen and bathrooms are entirely new but in the spirit of the place. All the bookshelves are new.
A thoroughly ramshackle garage couldn’t be saved, and we replaced it with a new one built in a compatible style, with a studio above for our client, who is a writer.
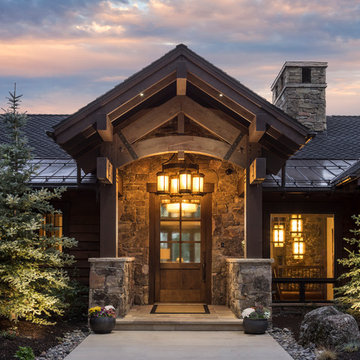
Foto di una porta d'ingresso rustica di medie dimensioni con pareti marroni, una porta singola e una porta in legno bruno
20.656 Foto di ingressi e corridoi rustici
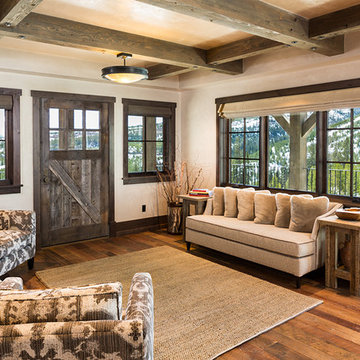
Photographed for Sharon Lohss of Shelter Interiors of Bozeman, MT
© Karl Neumann
Immagine di un ingresso o corridoio rustico
Immagine di un ingresso o corridoio rustico
6
