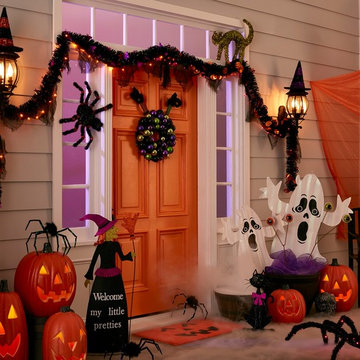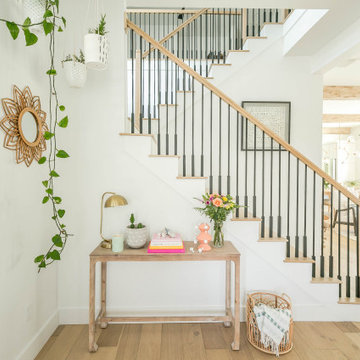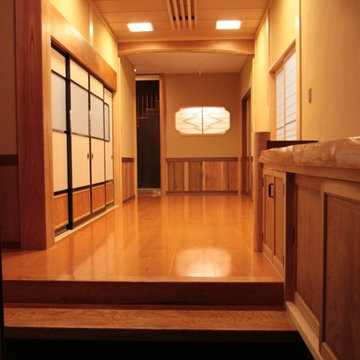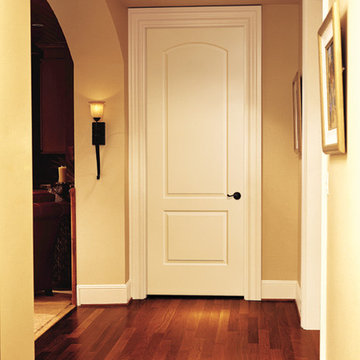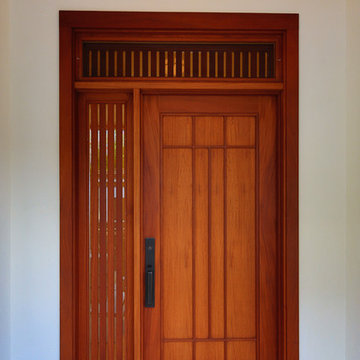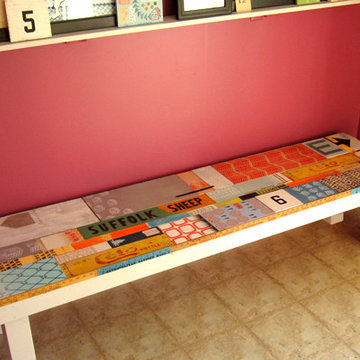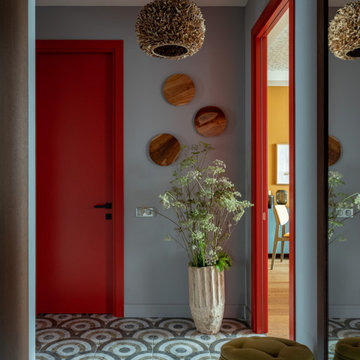6.777 Foto di ingressi e corridoi rossi
Filtra anche per:
Budget
Ordina per:Popolari oggi
221 - 240 di 6.777 foto
1 di 2
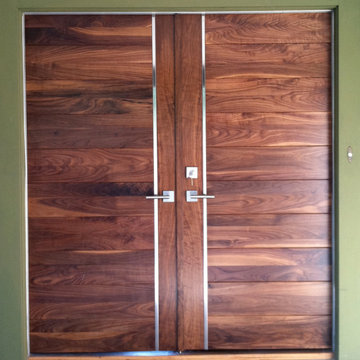
Walnut V Grooved Panels with Stainless Strip
Ispirazione per una grande porta d'ingresso design con pareti verdi, parquet chiaro, una porta a due ante e una porta in legno bruno
Ispirazione per una grande porta d'ingresso design con pareti verdi, parquet chiaro, una porta a due ante e una porta in legno bruno
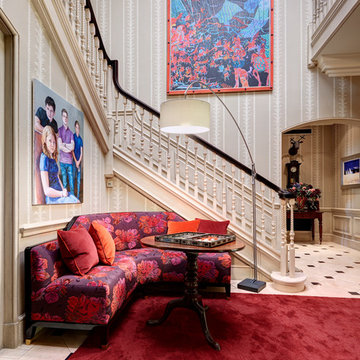
Andrew Twort
Enhancing the Entrance Hall in this elegant Georgian house with warmth and style. Turning it into a space the whole fam.
Ispirazione per un ingresso o corridoio tradizionale con pareti multicolore
Ispirazione per un ingresso o corridoio tradizionale con pareti multicolore
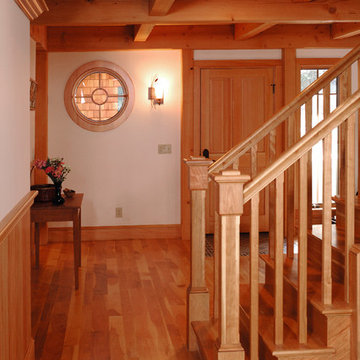
The Lakewood home is a charming and compact timber frame plan, offering one story living with the master bedroom suite, living, dining and kitchen all on the first floor. Two additional bedrooms and full bath upstairs are ideal for family or guests, and there is a loft overlooking the great room. The wrap around deck and screened in porch make this house perfect for any scenic location.
Built by Old Hampshire Designs in the Lake Sunapee/Hanover NH area
Photos by William Fish
Timber frame by Timberpeg
Virtual tour of this home available on the Timberpeg website at http://timberpeg.com/content/timber-frame-virtual-tours#lakewood

A long mudroom, with glass doors at either end, connects the new formal entry hall and the informal back hall to the kitchen.
Immagine di una grande porta d'ingresso contemporanea con pareti bianche, pavimento in gres porcellanato, una porta blu, pavimento grigio e armadio
Immagine di una grande porta d'ingresso contemporanea con pareti bianche, pavimento in gres porcellanato, una porta blu, pavimento grigio e armadio
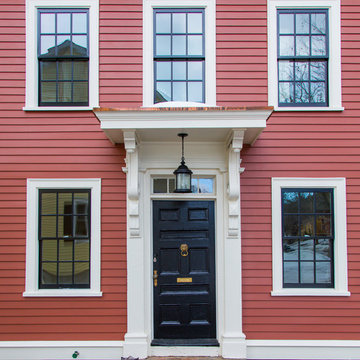
Eric Roth
Esempio di un ingresso o corridoio tradizionale di medie dimensioni con una porta singola, una porta nera e pareti rosse
Esempio di un ingresso o corridoio tradizionale di medie dimensioni con una porta singola, una porta nera e pareti rosse
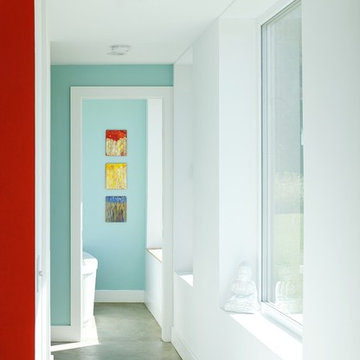
This vacation residence located in a beautiful ocean community on the New England coast features high performance and creative use of space in a small package. ZED designed the simple, gable-roofed structure and proposed the Passive House standard. The resulting home consumes only one-tenth of the energy for heating compared to a similar new home built only to code requirements.
Architecture | ZeroEnergy Design
Construction | Aedi Construction
Photos | Greg Premru Photography
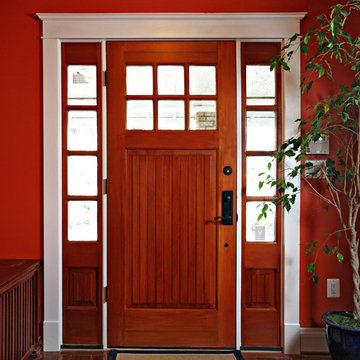
Entry door and powder room as part of Chevy Chase Washington DC bungalow renovation.
Foto di una porta d'ingresso tradizionale di medie dimensioni con pareti rosse, una porta singola, una porta in legno bruno e pavimento in legno massello medio
Foto di una porta d'ingresso tradizionale di medie dimensioni con pareti rosse, una porta singola, una porta in legno bruno e pavimento in legno massello medio
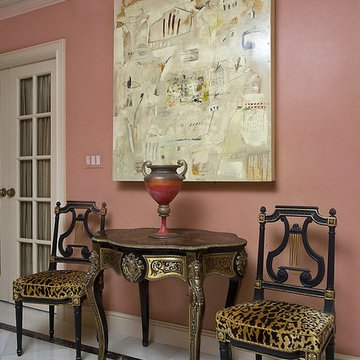
Gallery is enhanced with a Boulle style table, chairs brought in from Paris and accented with animal print velvet seats.
Esempio di un ingresso o corridoio eclettico con pareti rosa
Esempio di un ingresso o corridoio eclettico con pareti rosa

Idee per un grande ingresso con anticamera tradizionale con pareti bianche, pavimento con piastrelle in ceramica, una porta singola, una porta bianca e pavimento multicolore
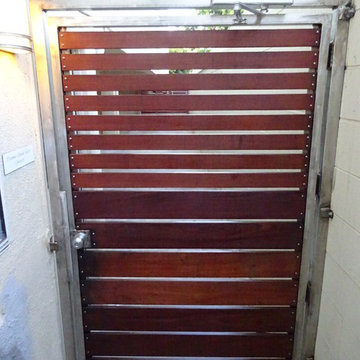
Idee per un piccolo ingresso o corridoio minimalista con pareti beige, pavimento in cemento, una porta singola e una porta in legno bruno
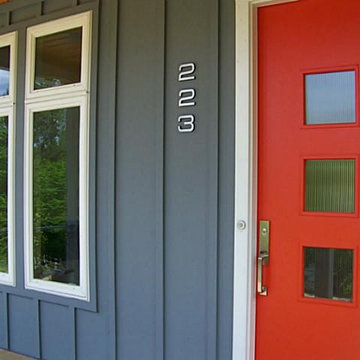
Paragon Mid-Century Modern Adhesive House Numbers paired alongside a Paragon Mid-Century Modern Doorbell. Such a chic exterior! [Paragon is no longer available]
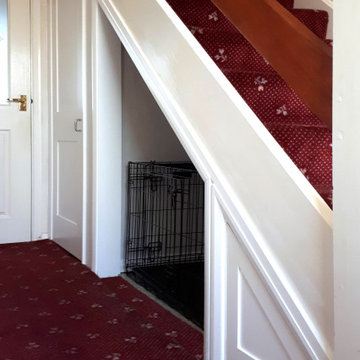
A customer asked me to rearrange space under their stairs. Their low existing door was to be heightened and a new, bespoke door manufactured, an open space to be used for a pet area and a small door made to give access to a small area that was left. The masonary wall was removed and replaced with studwork and sheets of painted mdf. Each of the three areas had a perimeter of architrave.
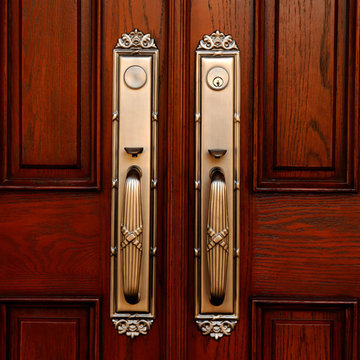
Class styled Jeld-Wen Double doors with double side lights. 98"x81" size model A-401 fiberglass doors with half moon glass top lite. C glass design with patina caming. Factory stained Antiqued Chappo Finish on Oak grain.
Sidelites with half, C glass inserts. Emtek Imperial Pewter with Elan Lever. Door installed in Irvine, CA home.
6.777 Foto di ingressi e corridoi rossi
12
