Ingresso e Corridoio
Filtra anche per:
Budget
Ordina per:Popolari oggi
1 - 20 di 65 foto
1 di 3

The L shape hallway has a red tartan stretched form molding to chair rail. This type of installation is called clean edge wall upholstery. Hickory wood planking in the lower part of the wall and fabric covered wall in the mid-section. The textile used is a Scottish red check fabric. Simple sconces light up the hallway.

Ispirazione per un ingresso o corridoio country di medie dimensioni con boiserie

Ispirazione per un ingresso o corridoio bohémian con pareti blu, una porta singola, una porta blu, pavimento multicolore e boiserie
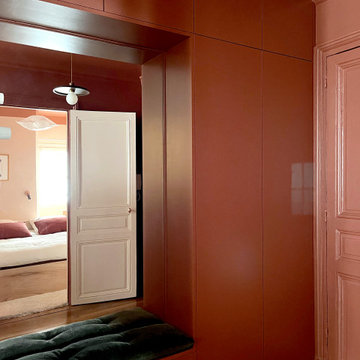
Foto di un piccolo ingresso tradizionale con pareti rosse, parquet chiaro, una porta rossa, pavimento marrone e boiserie

Meaning “line” in Swahili, the Mstari Safari Task Lounge itself is accented with clean wooden lines, as well as dramatic contrasts of hammered gold and reflective obsidian desk-drawers. A custom-made industrial, mid-century desk—the room’s focal point—is perfect for centering focus while going over the day’s workload. Behind, a tiger painting ties the African motif together. Contrasting pendant lights illuminate the workspace, permeating the sharp, angular design with more organic forms.
Outside the task lounge, a custom barn door conceals the client’s entry coat closet. A patchwork of Mexican retablos—turn of the century religious relics—celebrate the client’s eclectic style and love of antique cultural art, while a large wrought-iron turned handle and barn door track unify the composition.
A home as tactfully curated as the Mstari deserved a proper entryway. We knew that right as guests entered the home, they needed to be wowed. So rather than opting for a traditional drywall header, we engineered an undulating I-beam that spanned the opening. The I-beam’s spine incorporated steel ribbing, leaving a striking impression of a Gaudiesque spine.

Ispirazione per un corridoio vittoriano con pareti marroni, parquet chiaro, una porta singola, una porta in legno bruno, pavimento marrone e carta da parati

We had so much fun decorating this space. No detail was too small for Nicole and she understood it would not be completed with every detail for a couple of years, but also that taking her time to fill her home with items of quality that reflected her taste and her families needs were the most important issues. As you can see, her family has settled in.
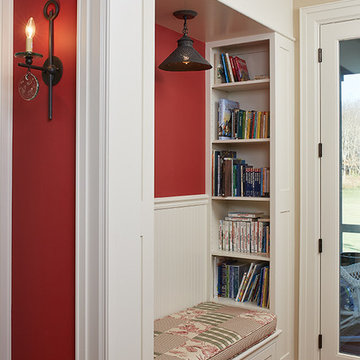
A reading nook with built-in storage
Photo by Ashley Avila Photography
Immagine di un ingresso o corridoio classico con pareti rosse, pavimento in legno massello medio e boiserie
Immagine di un ingresso o corridoio classico con pareti rosse, pavimento in legno massello medio e boiserie

Esempio di una porta d'ingresso classica di medie dimensioni con pareti multicolore, pavimento in gres porcellanato, una porta singola, una porta nera, pavimento nero e carta da parati

A custom lacquered orange pivot gate at the double-sided cedar wood slats courtyard enclosure provides both privacy and creates movement and pattern at the entry court.

Ispirazione per un ampio ingresso o corridoio tropicale con pareti gialle, parquet scuro, pavimento marrone, soffitto a cassettoni e pannellatura

Esempio di un piccolo ingresso o corridoio moderno con pareti rosa, parquet chiaro, pavimento marrone, travi a vista e carta da parati
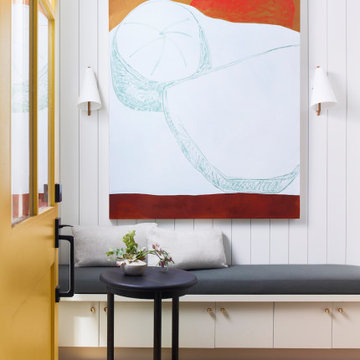
Photography by Brad Knipstein
Ispirazione per una porta d'ingresso country di medie dimensioni con pareti bianche, pavimento in legno massello medio, una porta singola, una porta gialla e pareti in perlinato
Ispirazione per una porta d'ingresso country di medie dimensioni con pareti bianche, pavimento in legno massello medio, una porta singola, una porta gialla e pareti in perlinato
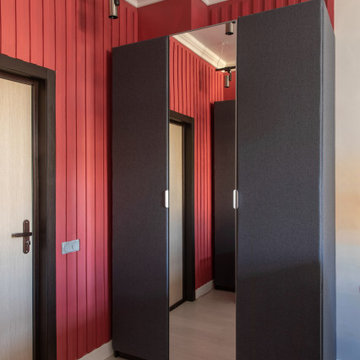
Immagine di una piccola porta d'ingresso design con pareti rosse, pavimento in laminato, una porta singola, una porta in legno chiaro, pavimento beige e boiserie
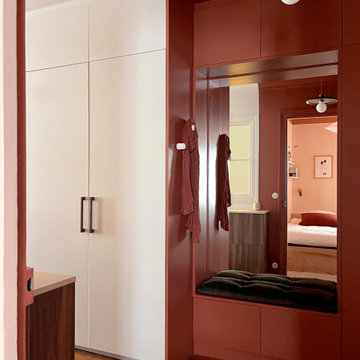
Ispirazione per un ingresso minimal di medie dimensioni con pareti rosse, parquet scuro, una porta singola, una porta rossa e boiserie
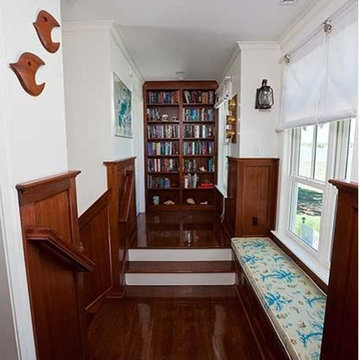
The stairwell, with mahogany flooring and matching wainscoting and built-in window seat and floor-to-ceiling bookcases, leads to the bedrooms on the second floor.
Jim Fiora Photography LLC
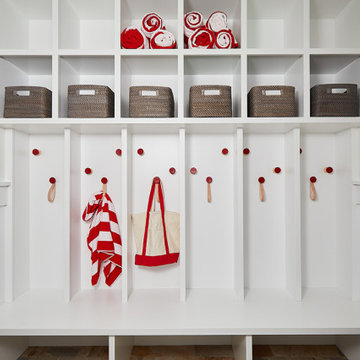
Ispirazione per un ingresso con anticamera chic con pareti bianche, una porta singola, una porta in legno scuro, boiserie, pavimento in ardesia e pavimento multicolore
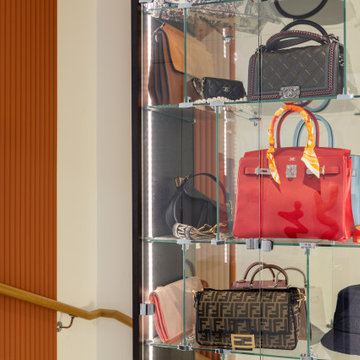
Every girl's dream - this is a bespoke bag display that we have designed to be fitted in the old staircase bannister's place.
Made of solid wood, glass shelves and a wrap-around lighting with a feet switch and lockers.

玄関から建物奥を見ているところ。右側には水廻り、収納、寝室が並んでいる。上部は吹き抜けとして空間全体が感じられるつくりとしている。
Photo:中村晃
Immagine di un piccolo corridoio moderno con pareti marroni, pavimento in compensato, una porta in legno bruno, pavimento marrone, soffitto in legno, pareti in legno e una porta singola
Immagine di un piccolo corridoio moderno con pareti marroni, pavimento in compensato, una porta in legno bruno, pavimento marrone, soffitto in legno, pareti in legno e una porta singola
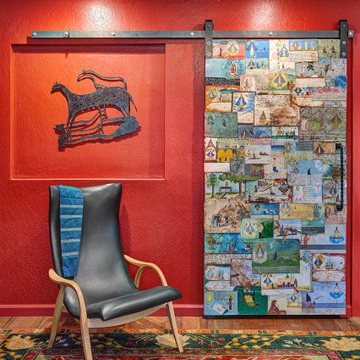
Meaning “line” in Swahili, the Mstari Safari Task Lounge itself is accented with clean wooden lines, as well as dramatic contrasts of hammered gold and reflective obsidian desk-drawers. A custom-made industrial, mid-century desk—the room’s focal point—is perfect for centering focus while going over the day’s workload. Behind, a tiger painting ties the African motif together. Contrasting pendant lights illuminate the workspace, permeating the sharp, angular design with more organic forms.
Outside the task lounge, a custom barn door conceals the client’s entry coat closet. A patchwork of Mexican retablos—turn of the century religious relics—celebrate the client’s eclectic style and love of antique cultural art, while a large wrought-iron turned handle and barn door track unify the composition.
A home as tactfully curated as the Mstari deserved a proper entryway. We knew that right as guests entered the home, they needed to be wowed. So rather than opting for a traditional drywall header, we engineered an undulating I-beam that spanned the opening. The I-beam’s spine incorporated steel ribbing, leaving a striking impression of a Gaudiesque spine.
1