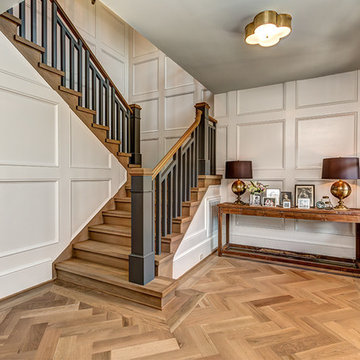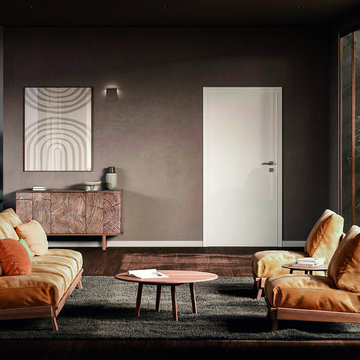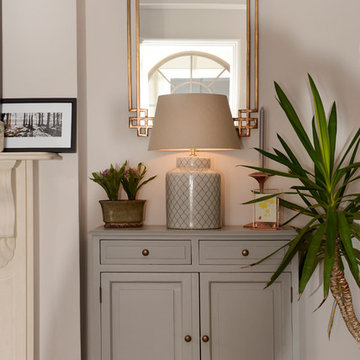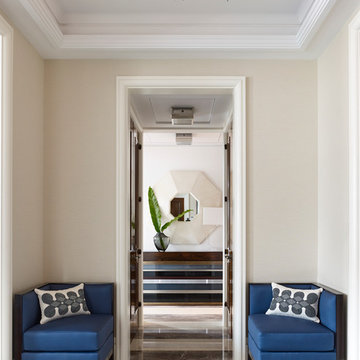4.474 Foto di ingressi e corridoi
Filtra anche per:
Budget
Ordina per:Popolari oggi
1 - 20 di 4.474 foto

Architectural advisement, Interior Design, Custom Furniture Design & Art Curation by Chango & Co
Photography by Sarah Elliott
See the feature in Rue Magazine

Conceived as a remodel and addition, the final design iteration for this home is uniquely multifaceted. Structural considerations required a more extensive tear down, however the clients wanted the entire remodel design kept intact, essentially recreating much of the existing home. The overall floor plan design centers on maximizing the views, while extensive glazing is carefully placed to frame and enhance them. The residence opens up to the outdoor living and views from multiple spaces and visually connects interior spaces in the inner court. The client, who also specializes in residential interiors, had a vision of ‘transitional’ style for the home, marrying clean and contemporary elements with touches of antique charm. Energy efficient materials along with reclaimed architectural wood details were seamlessly integrated, adding sustainable design elements to this transitional design. The architect and client collaboration strived to achieve modern, clean spaces playfully interjecting rustic elements throughout the home.
Greenbelt Homes
Glynis Wood Interiors
Photography by Bryant Hill
Trova il professionista locale adatto per il tuo progetto

Designed and Built by: Cottage Home Company
Photographed by: Kyle Caldabaugh of Level Exposure
Immagine di un ingresso classico con pareti bianche, parquet scuro, una porta a due ante e una porta bianca
Immagine di un ingresso classico con pareti bianche, parquet scuro, una porta a due ante e una porta bianca

Spoutnik Architecture - photos Pierre Séron
Idee per un ingresso o corridoio design di medie dimensioni con pareti bianche e parquet chiaro
Idee per un ingresso o corridoio design di medie dimensioni con pareti bianche e parquet chiaro

Bulletin Board in hall and bench for putting on shoes
Esempio di un ingresso o corridoio moderno di medie dimensioni con pareti grigie, parquet chiaro e pavimento beige
Esempio di un ingresso o corridoio moderno di medie dimensioni con pareti grigie, parquet chiaro e pavimento beige

Entry Foyer, Photo by J.Sinclair
Esempio di un ingresso chic con una porta singola, una porta nera, pareti bianche, parquet scuro e pavimento marrone
Esempio di un ingresso chic con una porta singola, una porta nera, pareti bianche, parquet scuro e pavimento marrone

Rear foyer entry
Photography: Stacy Zarin Goldberg Photography; Interior Design: Kristin Try Interiors; Builder: Harry Braswell, Inc.
Foto di un corridoio stile marinaro con pareti beige, una porta singola, una porta in vetro e pavimento nero
Foto di un corridoio stile marinaro con pareti beige, una porta singola, una porta in vetro e pavimento nero

Foto di un piccolo ingresso chic con pareti grigie, pavimento in marmo, una porta singola, una porta grigia e pavimento bianco
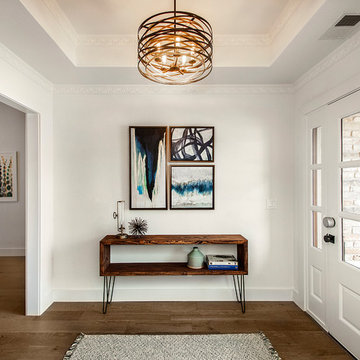
Mid century Modern Console table in the entryway, Unique copper chandelier in the entry. New hardwood flooring and paint.
Esempio di una porta d'ingresso minimal di medie dimensioni con pareti bianche, parquet scuro, una porta singola, una porta bianca e pavimento marrone
Esempio di una porta d'ingresso minimal di medie dimensioni con pareti bianche, parquet scuro, una porta singola, una porta bianca e pavimento marrone
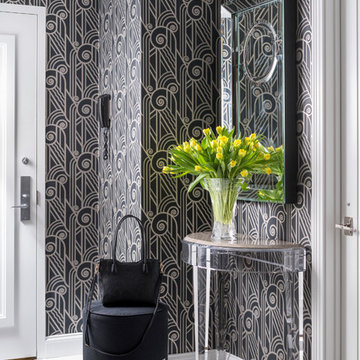
This beautiful entry features custom colored art deco wallpaper with black & white floor tiles
Foto di un ingresso contemporaneo con pareti multicolore e pavimento multicolore
Foto di un ingresso contemporaneo con pareti multicolore e pavimento multicolore
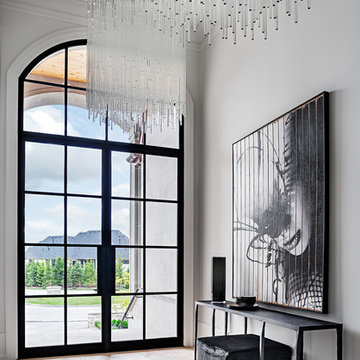
Gillian Jackson
Foto di un ingresso mediterraneo con pareti bianche, una porta a due ante, una porta in vetro e parquet chiaro
Foto di un ingresso mediterraneo con pareti bianche, una porta a due ante, una porta in vetro e parquet chiaro

Immagine di un grande ingresso o corridoio country con pareti bianche, parquet scuro e pavimento marrone

Rebecca Westover
Foto di un ingresso classico di medie dimensioni con pareti bianche, parquet chiaro, una porta singola, una porta in vetro e pavimento beige
Foto di un ingresso classico di medie dimensioni con pareti bianche, parquet chiaro, una porta singola, una porta in vetro e pavimento beige

Elegant new entry finished with traditional black and white marble flooring with a basket weave border and trim that matches the home’s era.
The original foyer was dark and had an obtrusive cabinet to hide unsightly meters and pipes. Our in-house plumber reconfigured the plumbing to allow us to build a shallower full-height closet to hide the meters and electric panels, but we still gained space to install storage shelves. We also shifted part of the wall into the adjacent suite to gain square footage to create a more dramatic foyer.
Photographer: Greg Hadley
Interior Designer: Whitney Stewart
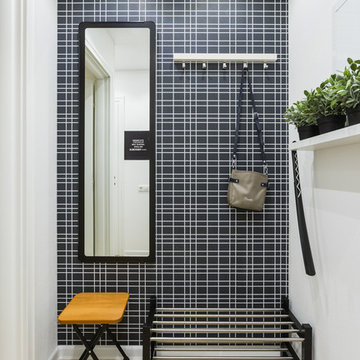
Idee per un piccolo ingresso o corridoio scandinavo con pareti multicolore e parquet chiaro
4.474 Foto di ingressi e corridoi
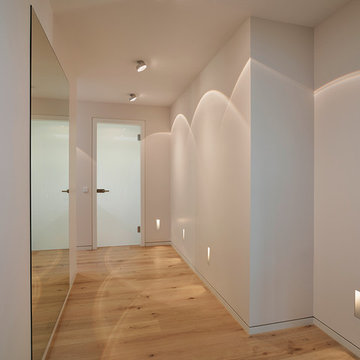
honeyandspice
Idee per un ingresso o corridoio contemporaneo con pareti bianche e parquet chiaro
Idee per un ingresso o corridoio contemporaneo con pareti bianche e parquet chiaro

Built by Highland Custom Homes
Ispirazione per un corridoio tradizionale di medie dimensioni con pavimento in legno massello medio, pareti beige, una porta singola, una porta blu e pavimento beige
Ispirazione per un corridoio tradizionale di medie dimensioni con pavimento in legno massello medio, pareti beige, una porta singola, una porta blu e pavimento beige
1
