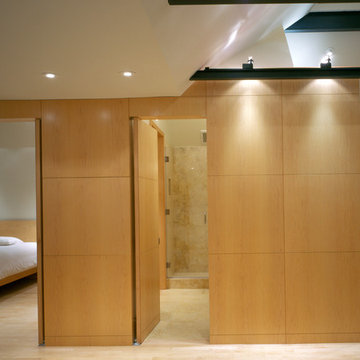60 Foto di ingressi e corridoi
Filtra anche per:
Budget
Ordina per:Popolari oggi
1 - 20 di 60 foto
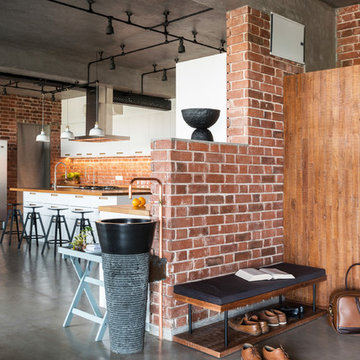
Sebastian Zachariah & Ira Gosalia ( Photographix)
Idee per un ingresso industriale con pareti rosse, pavimento in cemento e pavimento grigio
Idee per un ingresso industriale con pareti rosse, pavimento in cemento e pavimento grigio
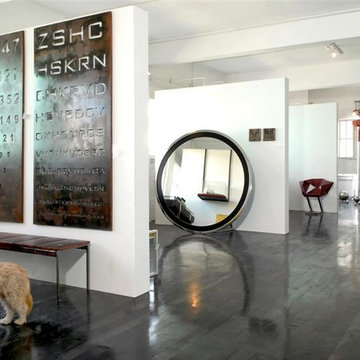
Idee per un ingresso o corridoio industriale con pareti bianche, parquet scuro e pavimento nero
Trova il professionista locale adatto per il tuo progetto

The goal of this project was to build a house that would be energy efficient using materials that were both economical and environmentally conscious. Due to the extremely cold winter weather conditions in the Catskills, insulating the house was a primary concern. The main structure of the house is a timber frame from an nineteenth century barn that has been restored and raised on this new site. The entirety of this frame has then been wrapped in SIPs (structural insulated panels), both walls and the roof. The house is slab on grade, insulated from below. The concrete slab was poured with a radiant heating system inside and the top of the slab was polished and left exposed as the flooring surface. Fiberglass windows with an extremely high R-value were chosen for their green properties. Care was also taken during construction to make all of the joints between the SIPs panels and around window and door openings as airtight as possible. The fact that the house is so airtight along with the high overall insulatory value achieved from the insulated slab, SIPs panels, and windows make the house very energy efficient. The house utilizes an air exchanger, a device that brings fresh air in from outside without loosing heat and circulates the air within the house to move warmer air down from the second floor. Other green materials in the home include reclaimed barn wood used for the floor and ceiling of the second floor, reclaimed wood stairs and bathroom vanity, and an on-demand hot water/boiler system. The exterior of the house is clad in black corrugated aluminum with an aluminum standing seam roof. Because of the extremely cold winter temperatures windows are used discerningly, the three largest windows are on the first floor providing the main living areas with a majestic view of the Catskill mountains.
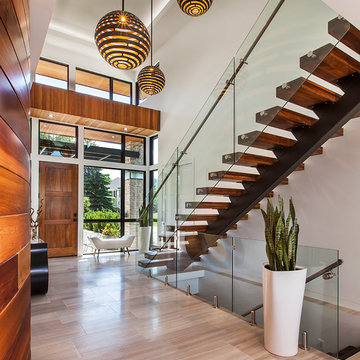
Ispirazione per un grande ingresso minimal con una porta singola, una porta in legno bruno e pareti beige
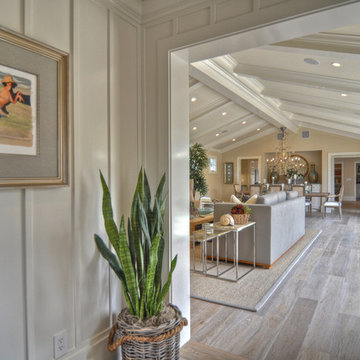
Built, designed & furnished by Spinnaker Development, Newport Beach
Interior Design by Details a Design Firm
Photography by Bowman Group Photography
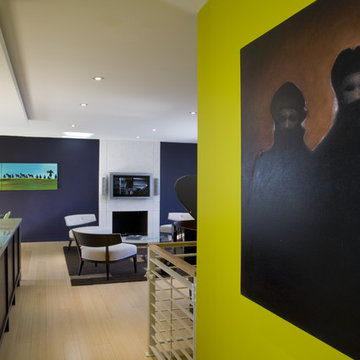
The celadon foyer wall sets the tone; it ushers the visitor towards the open living/dining/kitchen area, as the indigo blue wall with the white concrete fireplace caps off the design.
Featured in Houzz Idea Book: http://tinyurl.com/cf5udwc
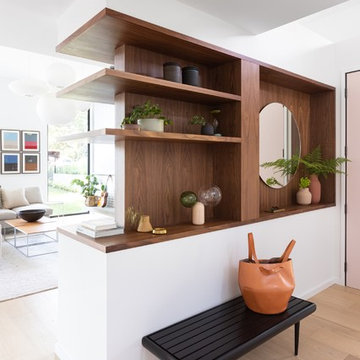
Immagine di un ingresso o corridoio scandinavo con pareti bianche, parquet chiaro e pavimento beige
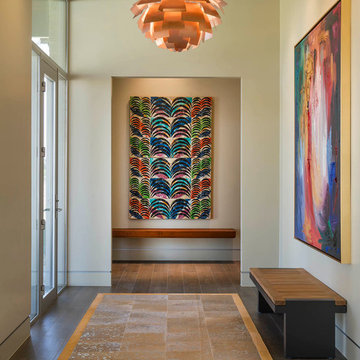
Danny Piassick
Idee per un ampio ingresso o corridoio moderno con pareti beige e pavimento in gres porcellanato
Idee per un ampio ingresso o corridoio moderno con pareti beige e pavimento in gres porcellanato
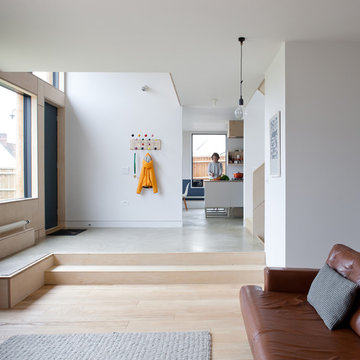
Ispirazione per un ingresso nordico con pareti bianche, parquet chiaro, una porta singola e una porta blu
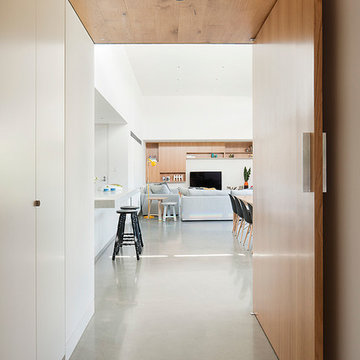
Ispirazione per un ingresso o corridoio contemporaneo con pavimento in cemento e pavimento grigio
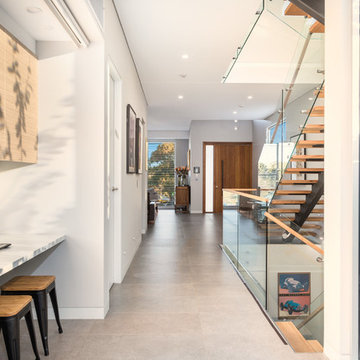
In a long thin terrace, this is one way of letting light into the centre of an otherwise dark part of the home
Esempio di un ingresso o corridoio contemporaneo di medie dimensioni con pareti bianche, pavimento beige e pavimento in gres porcellanato
Esempio di un ingresso o corridoio contemporaneo di medie dimensioni con pareti bianche, pavimento beige e pavimento in gres porcellanato

Esempio di un ingresso stile rurale con pareti bianche e pavimento in legno massello medio
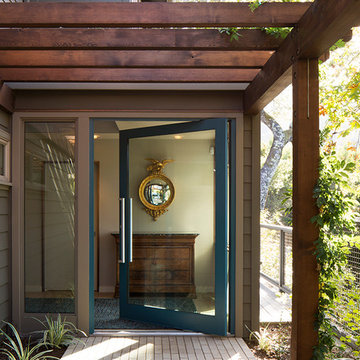
Photographer: Paul Dyer
Idee per una porta d'ingresso design con una porta a pivot, pavimento con piastrelle in ceramica e una porta blu
Idee per una porta d'ingresso design con una porta a pivot, pavimento con piastrelle in ceramica e una porta blu
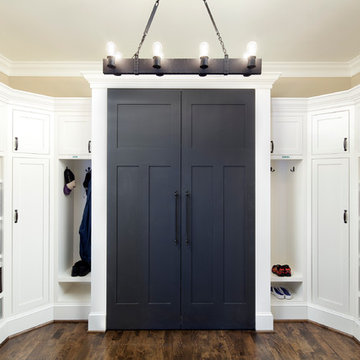
Penza Bailey Architects was contacted to update the main house to suit the next generation of owners, and also expand and renovate the guest apartment. The renovations included a new mudroom and playroom to accommodate the couple and their three very active boys, creating workstations for the boys’ various activities, and renovating several bathrooms. The awkwardly tall vaulted ceilings in the existing great room and dining room were scaled down with lowered tray ceilings, and a new fireplace focal point wall was incorporated in the great room. In addition to the renovations to the focal point of the home, the Owner’s pride and joy includes the new billiard room, transformed from an underutilized living room. The main feature is a full wall of custom cabinetry that hides an electronically secure liquor display that rises out of the cabinet at the push of an iPhone button. In an unexpected request, a new grilling area was designed to accommodate the owner’s gas grill, charcoal grill and smoker for more cooking and entertaining options. This home is definitely ready to accommodate a new generation of hosting social gatherings.
Mitch Allen Photography
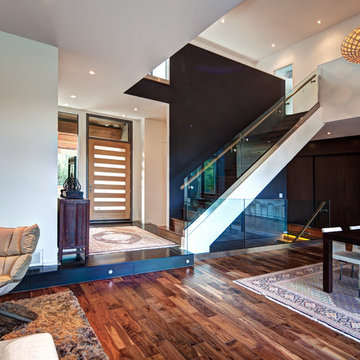
Arete (Tula) Edmunds - ArtLine Photography;
Ispirazione per una grande porta d'ingresso contemporanea con una porta in vetro, pareti bianche, parquet scuro, una porta singola e pavimento nero
Ispirazione per una grande porta d'ingresso contemporanea con una porta in vetro, pareti bianche, parquet scuro, una porta singola e pavimento nero
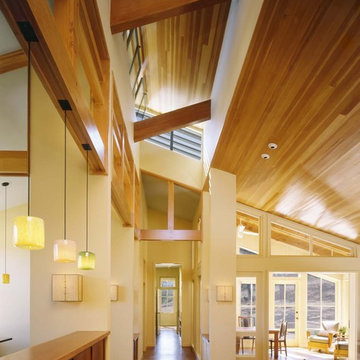
View through clerestory hall with living room and then screened porch on right, room divider to kitchen on left, study at end of hall.
Cathy Schwabe Architecture.
Photograph by David Wakely.
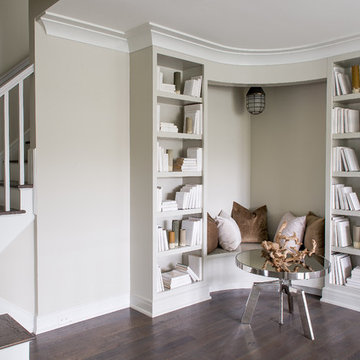
Esempio di un ingresso stile marinaro con parquet scuro, pavimento marrone e pareti grigie
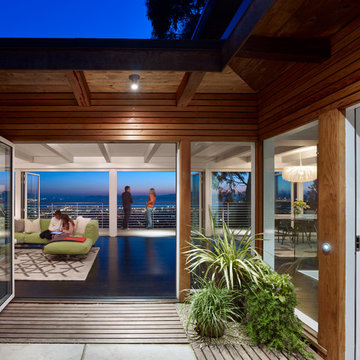
view through living and entry from courtyard with San Francisco view
photo bruce damonte
Immagine di un ingresso o corridoio moderno con una porta in vetro
Immagine di un ingresso o corridoio moderno con una porta in vetro
60 Foto di ingressi e corridoi
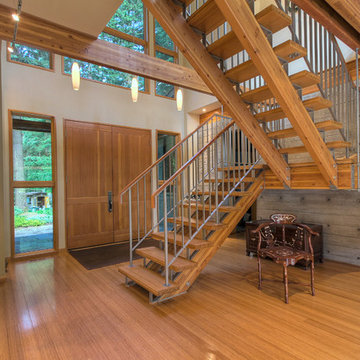
A beautifully decorated architectural style home on the river. Virtual tour: http://terryiverson.com/gallery/1536
1
